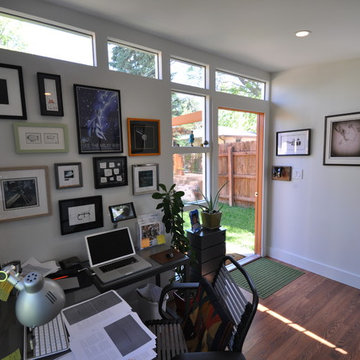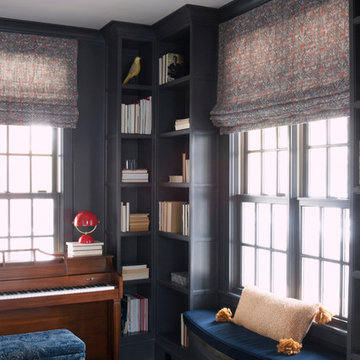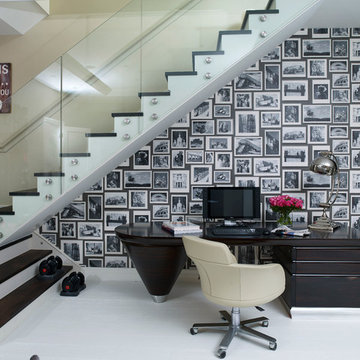Studio contemporaneo
Filtra anche per:
Budget
Ordina per:Popolari oggi
121 - 140 di 78.715 foto
1 di 4
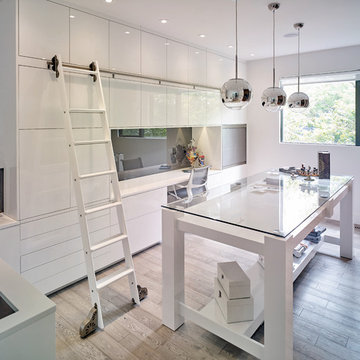
The owner of this house spends hours crafting so we designed and built this one of a kind craft room. The entire space was custom designed and built for all of her tools and paints. We were careful to plan the entire space with no handles and tamber door to achieve a clean and modern look. We finished off the space with a sink and a coffee station for those long crafting nights.
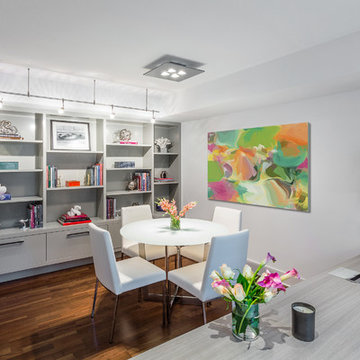
Esempio di un ufficio minimal di medie dimensioni con pareti bianche, pavimento in legno massello medio e scrivania incassata
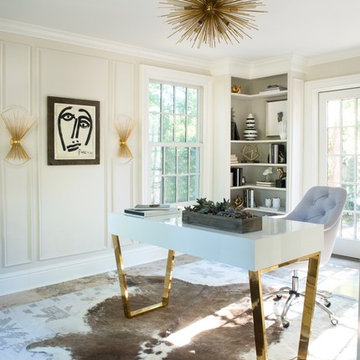
Foto di un ufficio contemporaneo di medie dimensioni con pareti bianche, pavimento con piastrelle in ceramica e scrivania autoportante
Trova il professionista locale adatto per il tuo progetto

Kevin Reeves, Photographer
Updated kitchen with center island with chat-seating. Spigot just for dog bowl. Towel rack that can act as a grab bar. Flush white cabinetry with mosaic tile accents. Top cornice trim is actually horizontal mechanical vent. Semi-retired, art-oriented, community-oriented couple that entertain wanted a space to fit their lifestyle and needs for the next chapter in their lives. Driven by aging-in-place considerations - starting with a residential elevator - the entire home is gutted and re-purposed to create spaces to support their aesthetics and commitments. Kitchen island with a water spigot for the dog. "His" office off "Her" kitchen. Automated shades on the skylights. A hidden room behind a bookcase. Hanging pulley-system in the laundry room. Towel racks that also work as grab bars. A lot of catalyzed-finish built-in cabinetry and some window seats. Televisions on swinging wall brackets. Magnet board in the kitchen next to the stainless steel refrigerator. A lot of opportunities for locating artwork. Comfortable and bright. Cozy and stylistic. They love it.
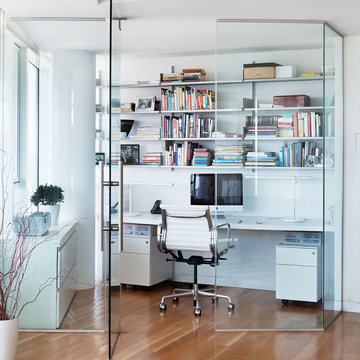
It wasn’t necessary to overthink things when Axis Mundi designed interiors for an apartment at Brooklyn’s glass-sheathed 1 Grand Army Plaza, the luxury building by Richard Meier already endowed with all the “starchitect” bells and whistles, as well as drop-dead stunning views of Brooklyn, the harbor and Prospect Park. What did require considerable aptitude was to strike the right balance between respect for these assets, particularly the panoramas, and livability. The all-white scheme doesn’t just complement Meier’s own aesthetic devotion to this purest of pure hues; it serves as a cool backdrop for the views, affording comfortable vantage points from which to enjoy them, yet not drawing attention away from the splendors of one of the world’s most distinctive boroughs. Sleek, low-lying Italian seating avoids distracting interruptions on the horizon line. But minimal color accents and pattern also sidestep what could have been a potentially antiseptic environment, making it tactile, human and luxurious.
2,200 sf
Design Team: John Beckmann, Richard Rosenbloom and Nick Messerlian
Photography: Adriana Buffi and Fran Parente
© Axis Mundi Design LLC
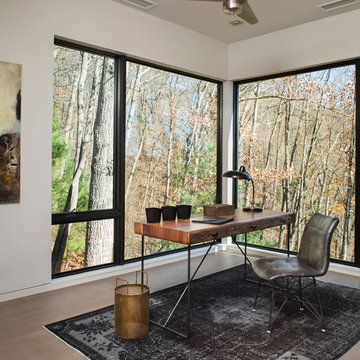
Ispirazione per un ufficio minimal di medie dimensioni con pareti bianche, parquet chiaro, nessun camino e scrivania autoportante
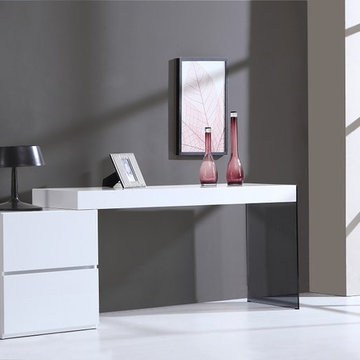
Gorgeously crafted in a white high gloss, the Mia modern office desk is another lovely additon to the J&M Office Collection. This office desk features a smoked grey glass leg for an eyecatching design, and 2 drawers with soft closing tracks for storage. The design of this desk allows for the drawer to be easily reversed on either side, and the length can be adjusted as well.
Dimensions:
W 62.9" x D 17.7" x H 29"
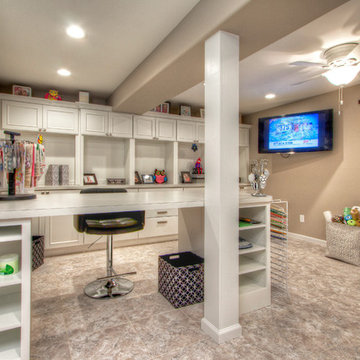
The craft room in this finished basement multi-tasks as a home office and additional storage. Easy-care finishes like vinyl tile flooring (Armstrong Alterna in Bleached Sand) and Formica countertops (in Paloma Polar) allow for hardcore crafting without the worry of damage.
Custom cabinetry from Showplace in the Savannah door style, with a white satin finish.
Photo by Toby Weiss
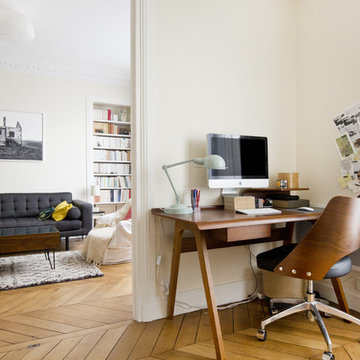
Jerome Coton © 2016 Houzz
Immagine di un ufficio minimal di medie dimensioni con pareti bianche, pavimento in legno massello medio, scrivania autoportante e nessun camino
Immagine di un ufficio minimal di medie dimensioni con pareti bianche, pavimento in legno massello medio, scrivania autoportante e nessun camino
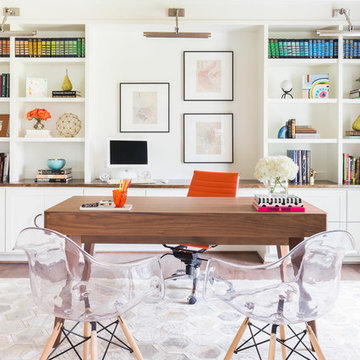
© Alyssa Rosenheck 2016
Foto di un ufficio minimal con pareti bianche e scrivania autoportante
Foto di un ufficio minimal con pareti bianche e scrivania autoportante
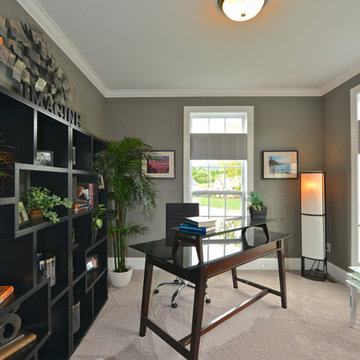
Immagine di un ufficio minimal di medie dimensioni con pareti grigie, moquette, nessun camino e scrivania autoportante
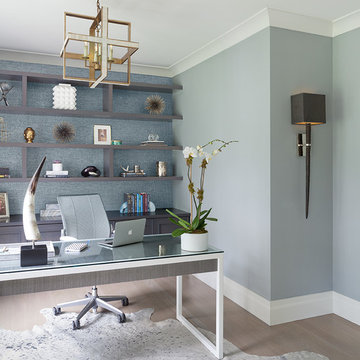
Emily Gilbert Photography
Ispirazione per un ufficio contemporaneo di medie dimensioni con pareti blu, parquet chiaro, nessun camino e scrivania autoportante
Ispirazione per un ufficio contemporaneo di medie dimensioni con pareti blu, parquet chiaro, nessun camino e scrivania autoportante
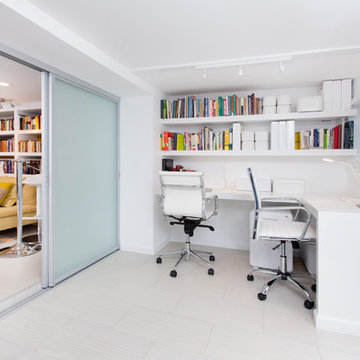
Integrated exercise room and office space, entertainment room with minibar and bubble chair, play room with under the stairs cool doll house, steam bath
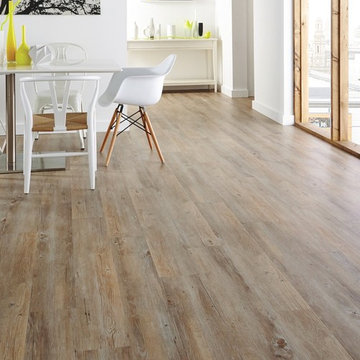
Country Oak from the Van Gogh wood collection gives you the authentic rustic appearance of unfinished timbers, with none of the practical difficulties of waxing, sanding or porosity of real unfinished oak timbers. A gentle cool mid-brown coupled with faithfully recreated oak grain makes for an attractive, traditional look.
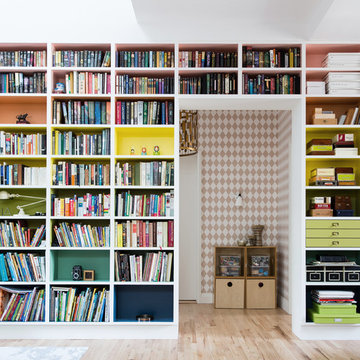
View into Kids Hall from Living Room; photo by Alice Gao
Ispirazione per un ufficio contemporaneo con parquet chiaro e pareti bianche
Ispirazione per un ufficio contemporaneo con parquet chiaro e pareti bianche
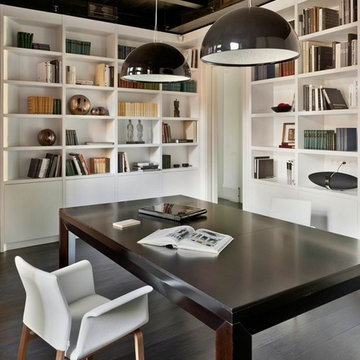
Esempio di un ufficio design di medie dimensioni con pareti bianche, parquet scuro e scrivania autoportante

Foto di uno studio design di medie dimensioni con pavimento con piastrelle in ceramica, scrivania autoportante, pavimento grigio, libreria, pareti bianche, camino bifacciale e cornice del camino in metallo
Studio contemporaneo
7
