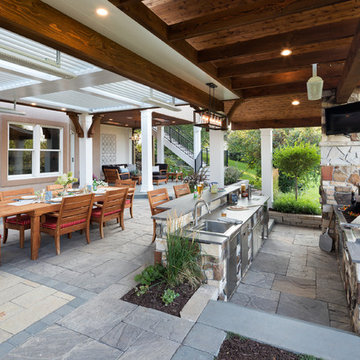Patii e Portici ampi - Foto e idee
Filtra anche per:
Budget
Ordina per:Popolari oggi
1781 - 1800 di 11.575 foto
1 di 2
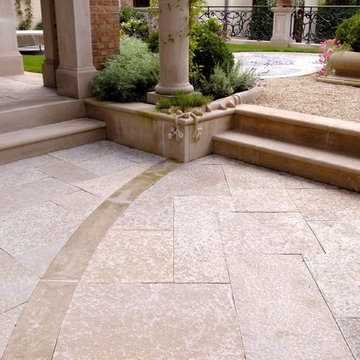
Landscape Architect: Douglas Hoerr, FASLA; Photos by Linda Oyama Bryan
Esempio di un ampio patio o portico chic con pavimentazioni in pietra naturale e nessuna copertura
Esempio di un ampio patio o portico chic con pavimentazioni in pietra naturale e nessuna copertura
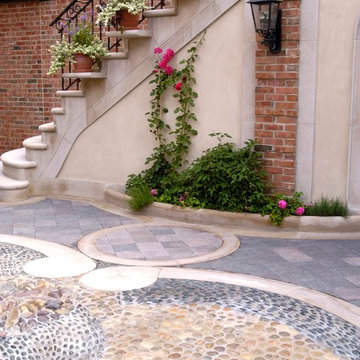
Landscape Architect: Douglas Hoerr, FASLA; Photos by Linda Oyama Bryan
Immagine di un ampio patio o portico classico davanti casa con pavimentazioni in pietra naturale e nessuna copertura
Immagine di un ampio patio o portico classico davanti casa con pavimentazioni in pietra naturale e nessuna copertura
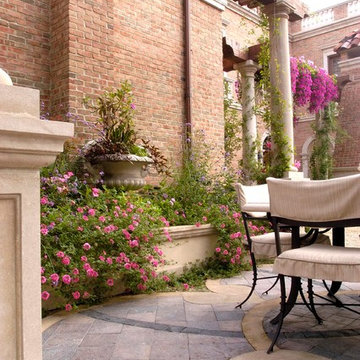
Landscape Architect: Douglas Hoerr, FASLA; Photos by Linda Oyama Bryan
Idee per un ampio patio o portico chic in cortile con pavimentazioni in pietra naturale e nessuna copertura
Idee per un ampio patio o portico chic in cortile con pavimentazioni in pietra naturale e nessuna copertura
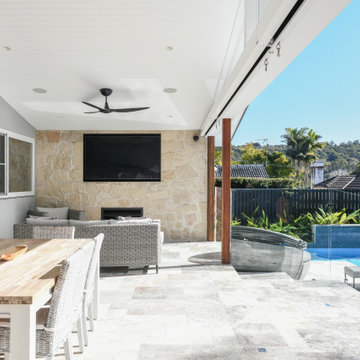
The perfect outdoor area for every type of entertainer. This space features a BBQ/bar area, out door dining table and lounge, a custom fireplace and a built in TV.
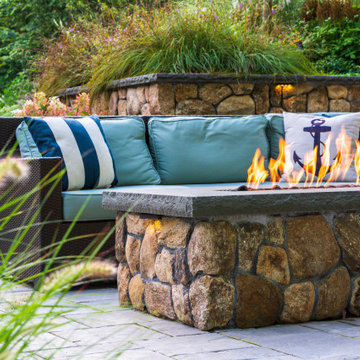
Using walls and steps, we transformed this steep backyard hill into multi-level patio spaces perfect for entertaining
Immagine di un ampio patio o portico minimal dietro casa con un focolare e pavimentazioni in cemento
Immagine di un ampio patio o portico minimal dietro casa con un focolare e pavimentazioni in cemento
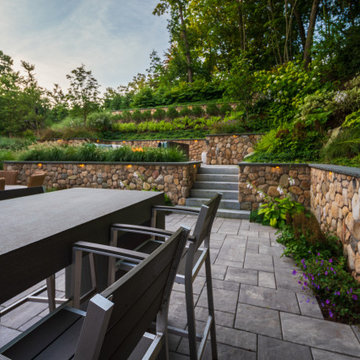
Using walls and steps, we transformed this steep backyard hill into multi-level patio spaces perfect for entertaining
Idee per un ampio patio o portico contemporaneo dietro casa con un focolare e pavimentazioni in cemento
Idee per un ampio patio o portico contemporaneo dietro casa con un focolare e pavimentazioni in cemento
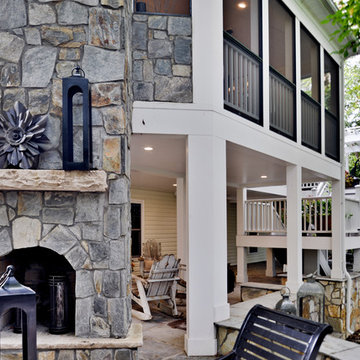
Stunning Outdoor Remodel in the heart of Kingstown, Alexandria, VA 22310.
Michael Nash Design Build & Homes created a new stunning screen porch with dramatic color tones, a rustic country style furniture setting, a new fireplace, and entertainment space for large sporting event or family gatherings.
The old window from the dining room was converted into French doors to allow better flow in and out of home. Wood looking porcelain tile compliments the stone wall of the fireplace. A double stacked fireplace was installed with a ventless stainless unit inside of screen porch and wood burning fireplace just below in the stoned patio area. A big screen TV was mounted over the mantel.
Beaded panel ceiling covered the tall cathedral ceiling, lots of lights, craftsman style ceiling fan and hanging lights complimenting the wicked furniture has set this screen porch area above any project in its class.
Just outside of the screen area is the Trex covered deck with a pergola given them a grilling and outdoor seating space. Through a set of wrapped around staircase the upper deck now is connected with the magnificent Lower patio area. All covered in flagstone and stone retaining wall, shows the outdoor entertaining option in the lower level just outside of the basement French doors. Hanging out in this relaxing porch the family and friends enjoy the stunning view of their wooded backyard.
The ambiance of this screen porch area is just stunning.
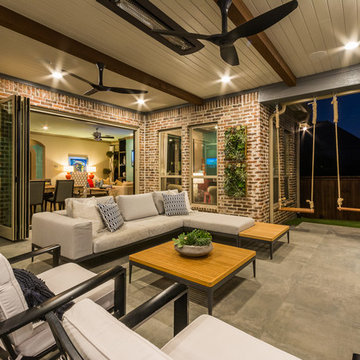
These clients spent the majority of their time outside and entertained frequently, but their existing patio space didn't allow for larger gatherings.
We added nearly 500 square feet to the already 225 square feet existing to create this expansive outdoor living room. The outdoor fireplace is see-thru and can fully convert to wood burning should the clients desire. Beyond the fireplace is a spa built in on two sides with a composite deck, LED step lighting, and outdoor rated TV, and additional counter space.
The outdoor grilling area mimics the interior of the clients home with a kitchen island and space for dining.
Heaters were added in ceiling and mounted to walls to create additional heat sources.
To capture the best lighting, our clients enhanced their space with lighting in the overhangs, underneath the benches adjacent the fireplace, and recessed cans throughout.
Audio/Visual details include an outdoor rated TV by the spa, Sonos surround sound in the main sitting area, the grilling area, and another landscape zone by the spa.
The lighting and audio/visual in this project is also fully automated.
To bring their existing area and new area together for ultimate entertaining, the clients remodeled their exterior breakfast room wall by removing three windows and adding an accordion door with a custom retractable screen to keep bugs out of the home.
For landscape, the existing sod was removed and synthetic turf installed around the entirety of the backyard area along with a small putting green.
Selections:
Flooring - 2cm porcelain paver
Kitchen/island: Fascia is ipe. Counters are 3cm quartzite
Dry Bar: Fascia is stacked stone panels. Counter is 3cm granite.
Ceiling: Painted tongue and groove pine with decorative stained cedar beams.
Additional Paint: Exterior beams painted accent color (do not match existing house colors)
Roof: Slate Tile
Benches: Tile back, stone (bullnose edge) seat and cap
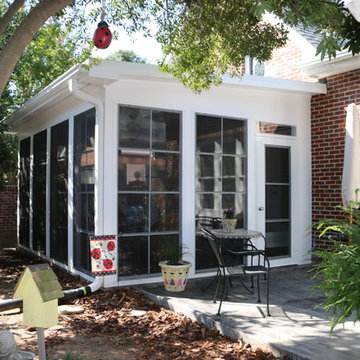
David Tyson Design and photos
Four season porch with Eze- Breeze window and door system, stamped concrete flooring, gas fireplace with stone veneer.
Foto di un ampio portico tradizionale dietro casa con un portico chiuso, cemento stampato e un tetto a sbalzo
Foto di un ampio portico tradizionale dietro casa con un portico chiuso, cemento stampato e un tetto a sbalzo
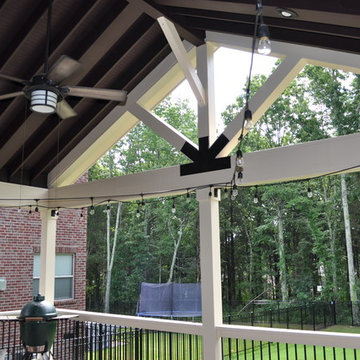
Alternate angle of the Nolensville, TN, open porch. Note the open gable end with decorative bracket and exposed rafter ceiling.
Esempio di un ampio portico classico dietro casa
Esempio di un ampio portico classico dietro casa
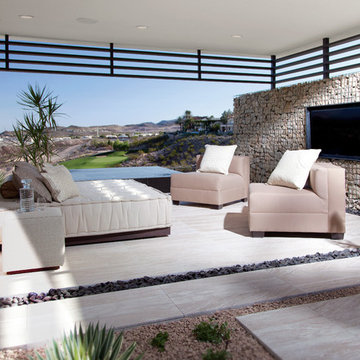
Photography by Jeffrey A. Davis
Esempio di un ampio patio o portico design dietro casa con lastre di cemento
Esempio di un ampio patio o portico design dietro casa con lastre di cemento
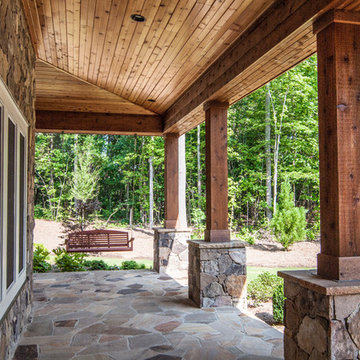
Photos by J Stephen Young Photography
Idee per un ampio portico stile rurale davanti casa con pavimentazioni in pietra naturale e un tetto a sbalzo
Idee per un ampio portico stile rurale davanti casa con pavimentazioni in pietra naturale e un tetto a sbalzo
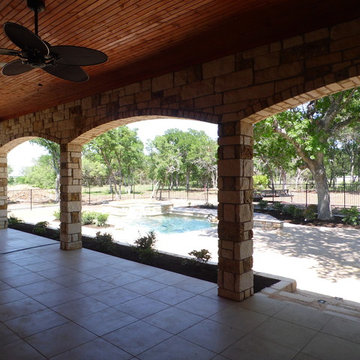
Back porch overlooking pool
Idee per un ampio portico classico dietro casa con pavimentazioni in mattoni e un tetto a sbalzo
Idee per un ampio portico classico dietro casa con pavimentazioni in mattoni e un tetto a sbalzo
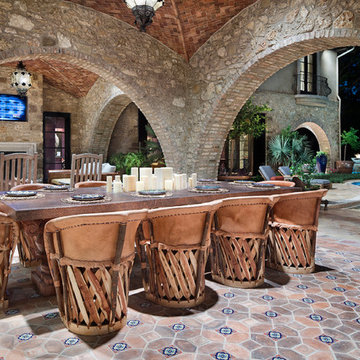
Idee per un ampio patio o portico mediterraneo dietro casa con un caminetto, piastrelle e un tetto a sbalzo
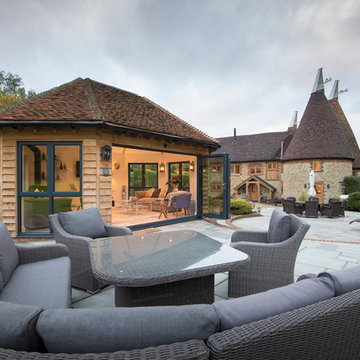
Immagine di un ampio patio o portico contemporaneo dietro casa con pavimentazioni in pietra naturale e nessuna copertura
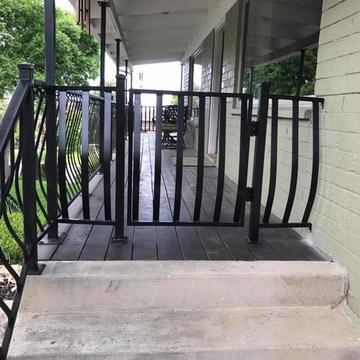
Ispirazione per un ampio portico contemporaneo davanti casa con pedane e un tetto a sbalzo
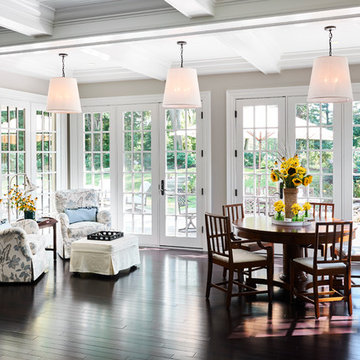
Brazilian Cherry (Jatoba Ebony-Expresso Stain with 35% sheen) Solid Prefinished 3/4" x 3 1/4" x RL 1'-7' Premium/A Grade 22.7 sqft per box X 237 boxes = 5390 sqft
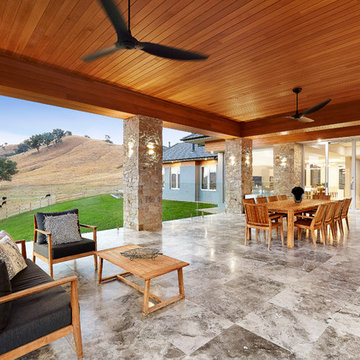
Davis Sanders Homes
Idee per un ampio portico moderno dietro casa con piastrelle e un tetto a sbalzo
Idee per un ampio portico moderno dietro casa con piastrelle e un tetto a sbalzo
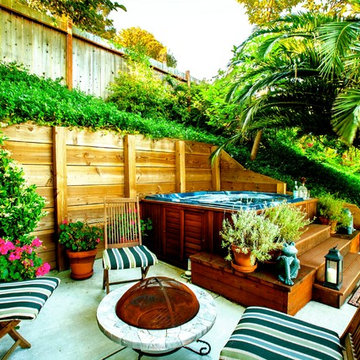
The large hot tub enjoys valley views and is tucked cozily into the hillside.
Foto di un ampio patio o portico design dietro casa con fontane, piastrelle e un gazebo o capanno
Foto di un ampio patio o portico design dietro casa con fontane, piastrelle e un gazebo o capanno
Patii e Portici ampi - Foto e idee
90
