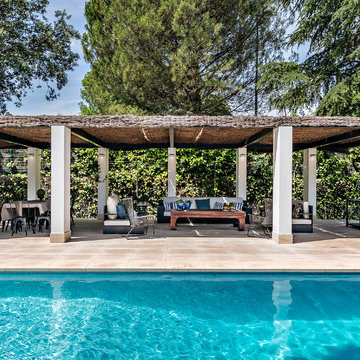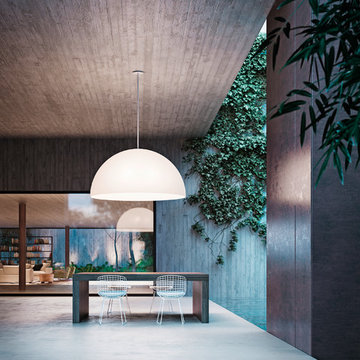Patii e Portici ampi - Foto e idee
Filtra anche per:
Budget
Ordina per:Popolari oggi
1801 - 1820 di 11.583 foto
1 di 2
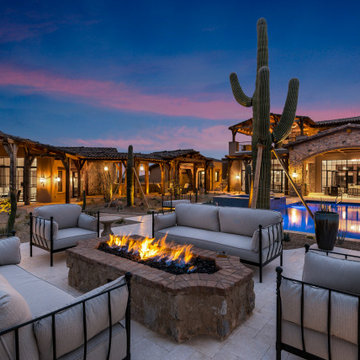
We love this home's exterior featuring a fire pit, pool, spa, covered patios with custom pergolas, wood beams, arched entryways, and luxury landscape design.
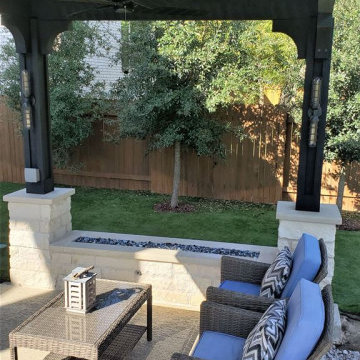
The cedar pergola we designed for this space fulfills the functions our clients desired—and more. The family now has reliable shade over the hot tub along with breezes-on-demand over the seating area. More than that, the scale of this pergola makes a statement. It adds depth and dimension to this outdoor living area, and the message it communicates is this: “Here. This is where you want to be. Right here.”
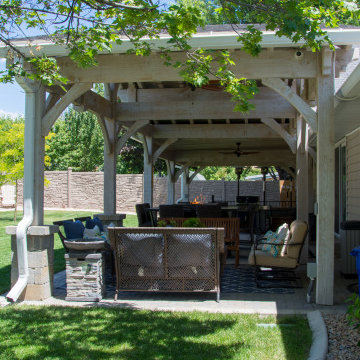
Traditional bleached timber pavilion and pergola kit with TimberVolt® integrated power posts. When timbers are bleached they will continue to increase in beauty and luster over the years to come and never need to be re-stained.
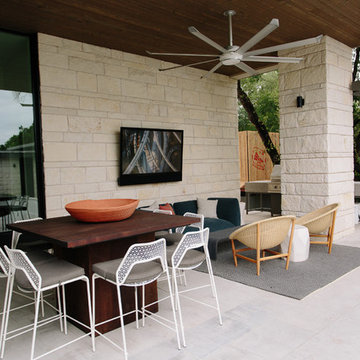
While enjoying the beautiful Texas weather outside, the clients can enjoy the luxuries of the indoors with their 65" Seura TV and custom Leon sound bar. Ample sitting area makes for a great outdoor entertainment space.
Photographer: Alexandra White Photography
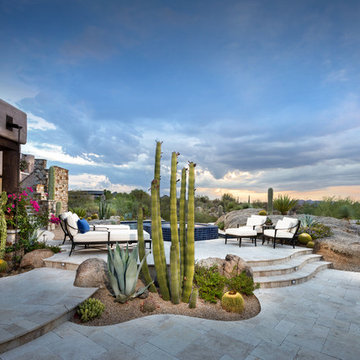
Inckx
Ispirazione per un ampio patio o portico stile americano dietro casa con pavimentazioni in pietra naturale
Ispirazione per un ampio patio o portico stile americano dietro casa con pavimentazioni in pietra naturale
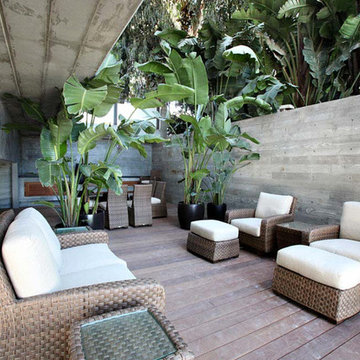
This home features concrete interior and exterior walls, giving it a chic modern look. The Interior concrete walls were given a wood texture giving it a one of a kind look.
We are responsible for all concrete work seen. This includes the entire concrete structure of the home, including the interior walls, stairs and fire places. We are also responsible for the structural concrete and the installation of custom concrete caissons into bed rock to ensure a solid foundation as this home sits over the water. All interior furnishing was done by a professional after we completed the construction of the home.
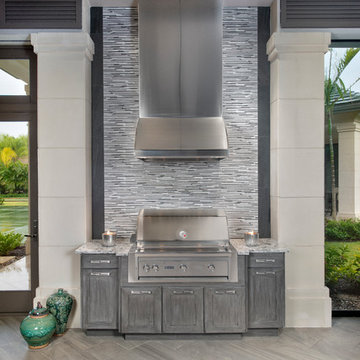
Cabinetry designed by Clay Cox, Kitchens by Clay, Naples, FL. Photography: Giovanni Photography, Naples, FL.
Idee per un ampio patio o portico design nel cortile laterale con piastrelle e un tetto a sbalzo
Idee per un ampio patio o portico design nel cortile laterale con piastrelle e un tetto a sbalzo
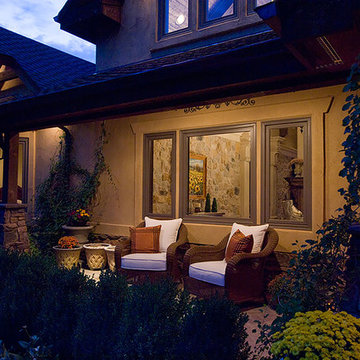
Cascade Traditional Exterior Porch
Foto di un ampio portico tradizionale nel cortile laterale con un giardino in vaso e pavimentazioni in mattoni
Foto di un ampio portico tradizionale nel cortile laterale con un giardino in vaso e pavimentazioni in mattoni
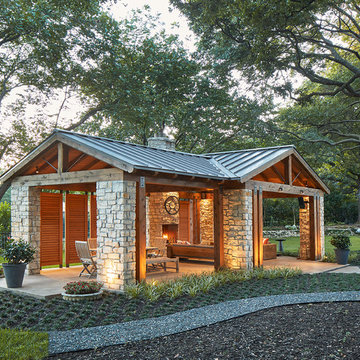
Esempio di un ampio patio o portico classico dietro casa con un focolare, lastre di cemento e un gazebo o capanno
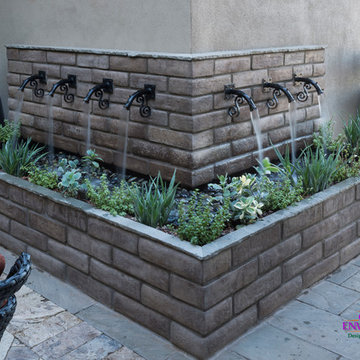
The first step to creating your outdoor paradise is to get your dreams on paper. Let Creative Environments professional landscape designers listen to your needs, visions, and experiences to convert them to a visually stunning landscape design! Our ability to produce architectural drawings, colorful presentations, 3D visuals, and construction– build documents will assure your project comes out the way you want it! And with 60 years of design– build experience, several landscape designers on staff, and a full CAD/3D studio at our disposal, you will get a level of professionalism unmatched by other firms.
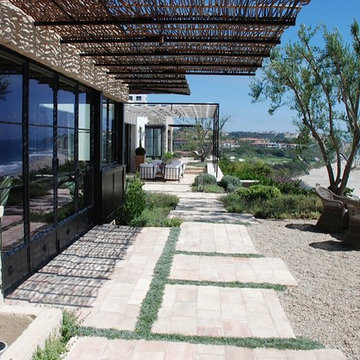
Bob White
Ispirazione per un ampio patio o portico costiero dietro casa con ghiaia, un focolare e una pergola
Ispirazione per un ampio patio o portico costiero dietro casa con ghiaia, un focolare e una pergola
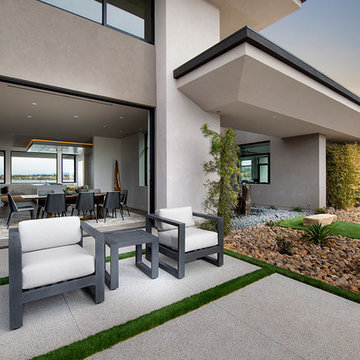
The Estates at Reflection Bay at Lake Las Vegas Show Home Patio and Dining Room
Foto di un ampio patio o portico design nel cortile laterale con nessuna copertura
Foto di un ampio patio o portico design nel cortile laterale con nessuna copertura
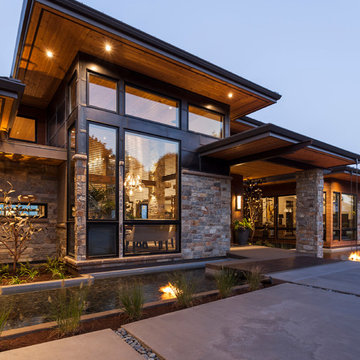
Stephen Tamiesie
Esempio di un ampio portico design davanti casa con fontane, pedane e un tetto a sbalzo
Esempio di un ampio portico design davanti casa con fontane, pedane e un tetto a sbalzo
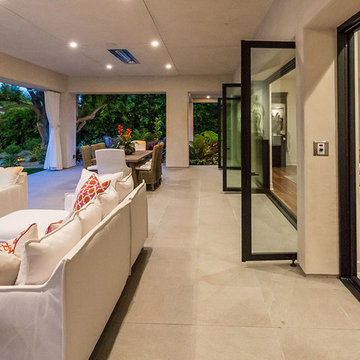
Rancho Santa Fe Contemporary Ranch
Immagine di un ampio patio o portico design dietro casa con piastrelle e un tetto a sbalzo
Immagine di un ampio patio o portico design dietro casa con piastrelle e un tetto a sbalzo
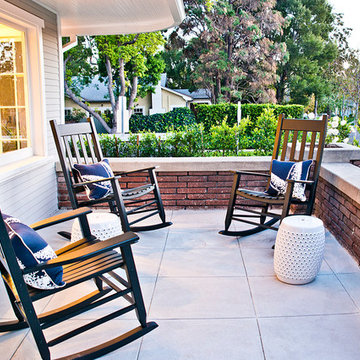
Magical, Storybook, Renovated 1919 Grand Craftsman Bungalow on a gorgeous tree-lined street in Spaulding Square HPOZ in Los Angeles. Taken by: Ella Bar
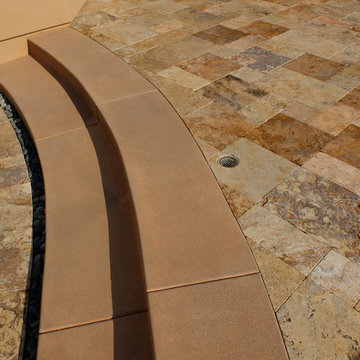
Kirk Bianchi created the design for this residential resort next to a desert preserve. The overhang of the homes patio suggested a pool with a sweeping curve shape. Kirk positioned a raised vanishing edge pool to work with the ascending terrain and to also capture the reflections of the scenery behind. The fire pit and bbq areas are situated to capture the best views of the superstition mountains, framed by the architectural pergola that creates a window to the vista beyond. A raised glass tile spa, capturing the colors of the desert context, serves as a jewel and centerpiece for the outdoor living space.
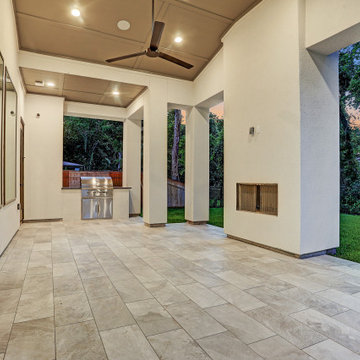
Foto di un ampio patio o portico chic dietro casa con un caminetto, piastrelle e un tetto a sbalzo
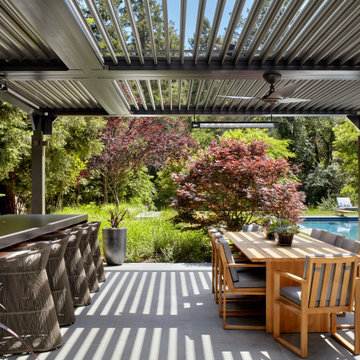
Foto di un ampio patio o portico design dietro casa con pavimentazioni in pietra naturale e una pergola
Patii e Portici ampi - Foto e idee
91
