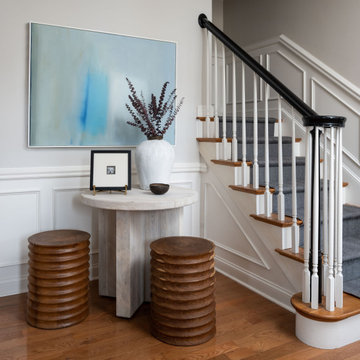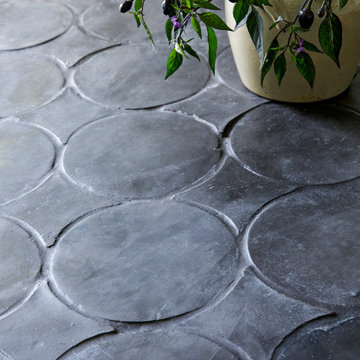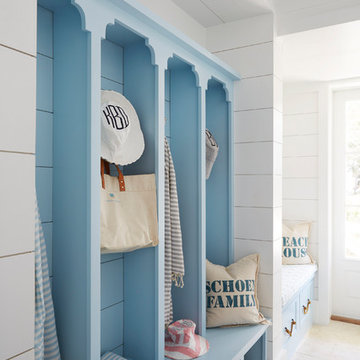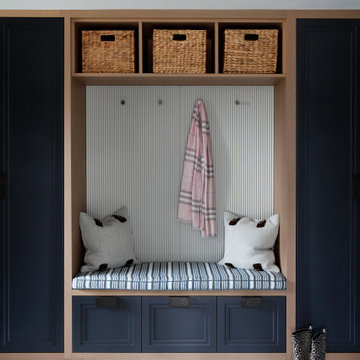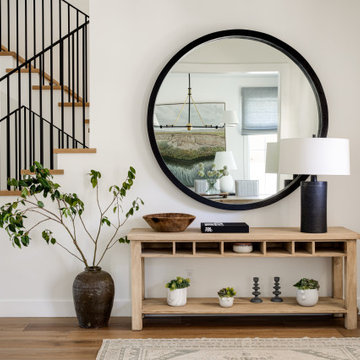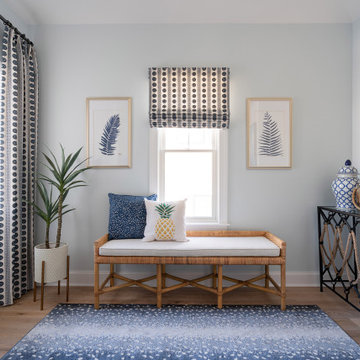19.709 Foto di ingressi e corridoi stile marinaro
Filtra anche per:
Budget
Ordina per:Popolari oggi
1 - 20 di 19.709 foto
1 di 2

Entrance to this home features ship lap walls & ceilings that are off set with a brilliant blue barn door and abstract ocean theme art.
Photography by Patrick Brickman

Amanda Kirkpatrick Photography
Ispirazione per un ingresso con anticamera stile marinaro con pareti beige e pavimento grigio
Ispirazione per un ingresso con anticamera stile marinaro con pareti beige e pavimento grigio

Situated along the coastal foreshore of Inverloch surf beach, this 7.4 star energy efficient home represents a lifestyle change for our clients. ‘’The Nest’’, derived from its nestled-among-the-trees feel, is a peaceful dwelling integrated into the beautiful surrounding landscape.
Inspired by the quintessential Australian landscape, we used rustic tones of natural wood, grey brickwork and deep eucalyptus in the external palette to create a symbiotic relationship between the built form and nature.
The Nest is a home designed to be multi purpose and to facilitate the expansion and contraction of a family household. It integrates users with the external environment both visually and physically, to create a space fully embracive of nature.
Trova il professionista locale adatto per il tuo progetto

https://www.lowellcustomhomes.com
Photo by www.aimeemazzenga.com
Interior Design by www.northshorenest.com
Relaxed luxury on the shore of beautiful Geneva Lake in Wisconsin.

The Ranch Pass Project consisted of architectural design services for a new home of around 3,400 square feet. The design of the new house includes four bedrooms, one office, a living room, dining room, kitchen, scullery, laundry/mud room, upstairs children’s playroom and a three-car garage, including the design of built-in cabinets throughout. The design style is traditional with Northeast turn-of-the-century architectural elements and a white brick exterior. Design challenges encountered with this project included working with a flood plain encroachment in the property as well as situating the house appropriately in relation to the street and everyday use of the site. The design solution was to site the home to the east of the property, to allow easy vehicle access, views of the site and minimal tree disturbance while accommodating the flood plain accordingly.

Esempio di un grande ingresso stile marinaro con pareti bianche, parquet chiaro, una porta a pivot, una porta nera, pavimento beige, soffitto a volta e pareti in legno

Foto di un grande ingresso stile marino con pareti bianche, pavimento in travertino, una porta a due ante e una porta in vetro

Free ebook, Creating the Ideal Kitchen. DOWNLOAD NOW
We went with a minimalist, clean, industrial look that feels light, bright and airy. The island is a dark charcoal with cool undertones that coordinates with the cabinetry and transom work in both the neighboring mudroom and breakfast area. White subway tile, quartz countertops, white enamel pendants and gold fixtures complete the update. The ends of the island are shiplap material that is also used on the fireplace in the next room.
In the new mudroom, we used a fun porcelain tile on the floor to get a pop of pattern, and walnut accents add some warmth. Each child has their own cubby, and there is a spot for shoes below a long bench. Open shelving with spots for baskets provides additional storage for the room.
Designed by: Susan Klimala, CKBD
Photography by: LOMA Studios
For more information on kitchen and bath design ideas go to: www.kitchenstudio-ge.com
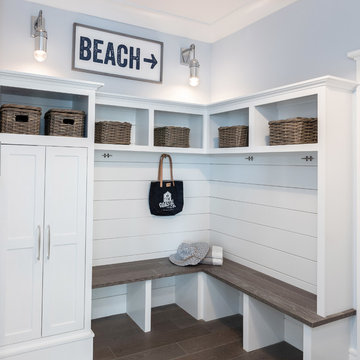
Lighting: Progress Lighting
Photography: Glenn Bashaw Photography
Builder: Stephen Alexander Homes
Esempio di un ingresso o corridoio stile marinaro
Esempio di un ingresso o corridoio stile marinaro
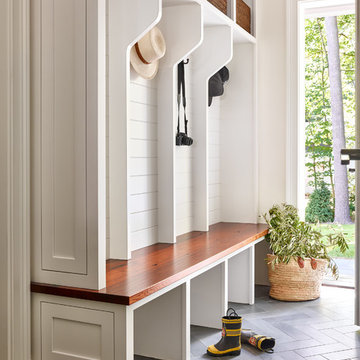
Jared Kuzia Photography
Immagine di un grande ingresso con anticamera stile marinaro con pareti bianche e pavimento grigio
Immagine di un grande ingresso con anticamera stile marinaro con pareti bianche e pavimento grigio
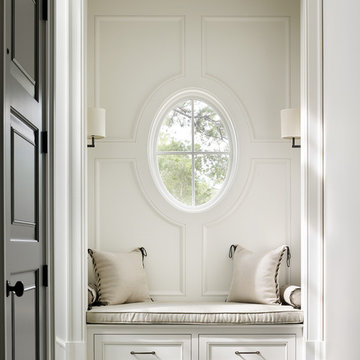
Emily Followill
Ispirazione per un ingresso o corridoio stile marinaro con pareti bianche
Ispirazione per un ingresso o corridoio stile marinaro con pareti bianche

Reclaimed wood beams are used to trim the ceiling as well as vertically to cover support beams in this Delaware beach house.
Esempio di un grande ingresso o corridoio stile marino con pareti bianche, parquet chiaro e pavimento grigio
Esempio di un grande ingresso o corridoio stile marino con pareti bianche, parquet chiaro e pavimento grigio
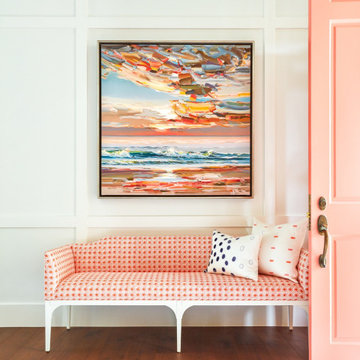
Immagine di un ingresso o corridoio stile marino con pareti bianche, una porta a due ante e pannellatura
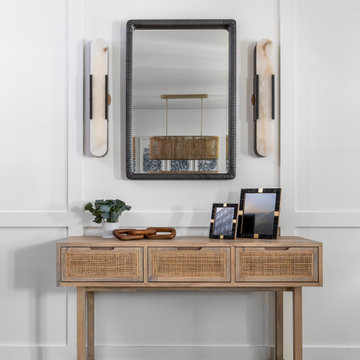
A fresh beachy palette washes over this permanent residence in Delray Beach that had been newly remodeled once Laure Nell Interiors came on board and needed its interiors to be brought up to par with the exterior. Situated on the water minutes from the ocean, the home called for an elegant coastal look. Its owners—avid boaters with two children and a penchant for entertaining—wanted a soothing coastal palette with high-performing, durable materials and low toxicity across products. We updated the typical coastal look of blues and grays and opted instead for sandy hues and natural elements like sisal a la Palecek and Serena & Lily. We added wall paneling and Schumacher draperies for a light, airy aesthetic, and furnished the foyer, dining room, living room and primary bedroom using pieces from Adriana Hoyos, Made Goods and Bungalow 5. Photography by Venjhamin Reyes
19.709 Foto di ingressi e corridoi stile marinaro
1
