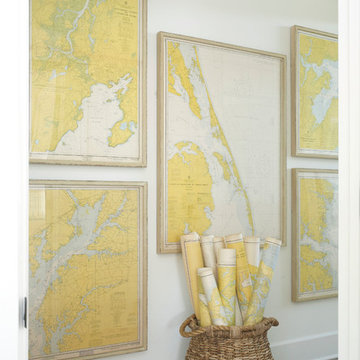19.710 Foto di ingressi e corridoi stile marinaro
Filtra anche per:
Budget
Ordina per:Popolari oggi
61 - 80 di 19.710 foto
1 di 2
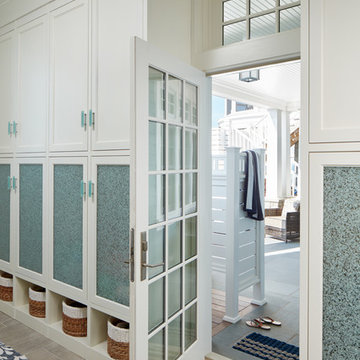
Nathan Kirkman
Ispirazione per un ingresso con anticamera costiero con una porta singola e una porta in vetro
Ispirazione per un ingresso con anticamera costiero con una porta singola e una porta in vetro
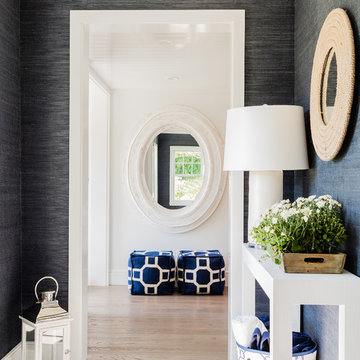
Michael Lee
Ispirazione per un grande ingresso costiero con pareti grigie e parquet chiaro
Ispirazione per un grande ingresso costiero con pareti grigie e parquet chiaro
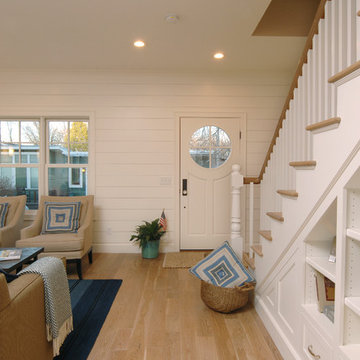
Ispirazione per una porta d'ingresso costiera con pareti bianche, parquet chiaro, una porta singola, una porta bianca e pavimento marrone
Trova il professionista locale adatto per il tuo progetto

Shoot 2 Sell
Esempio di un corridoio costiero con pareti bianche, pavimento in legno massello medio, una porta singola e una porta bianca
Esempio di un corridoio costiero con pareti bianche, pavimento in legno massello medio, una porta singola e una porta bianca
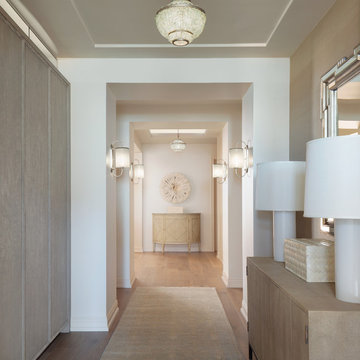
Immagine di un grande ingresso o corridoio stile marino con pareti bianche e parquet chiaro
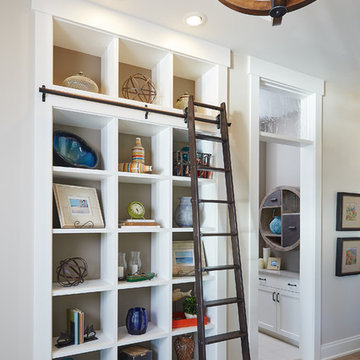
A harmonious blend of rustic and refined, the warm palette of natural materials and finishes like beautifully aged white oak floors, seedy glass transoms and classic built-ins, create a relaxed space that never loses its polished sense of style.
Photography credit: Ashley Avila
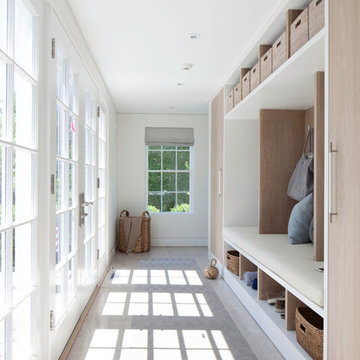
Previous work sample courtesy of workshop/apd, Photography by Donna Dotan.
Idee per un ingresso con anticamera stile marinaro di medie dimensioni con pareti bianche, pavimento con piastrelle in ceramica, una porta a due ante e una porta bianca
Idee per un ingresso con anticamera stile marinaro di medie dimensioni con pareti bianche, pavimento con piastrelle in ceramica, una porta a due ante e una porta bianca
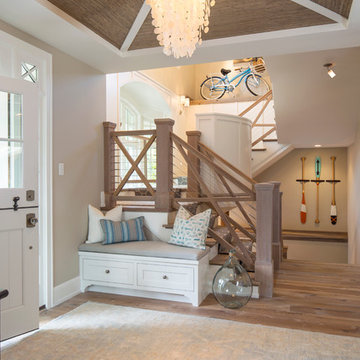
Immagine di un ingresso stile marino di medie dimensioni con pavimento in legno massello medio, una porta olandese, pareti beige e una porta bianca
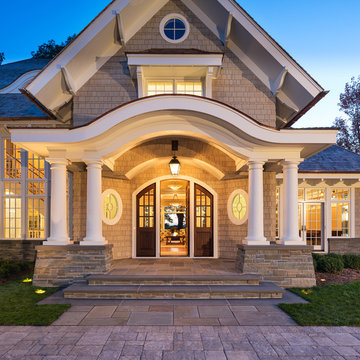
Builder: John Kraemer & Sons | Architect: Swan Architecture | Interiors: Katie Redpath Constable | Landscaping: Bechler Landscapes | Photography: Landmark Photography
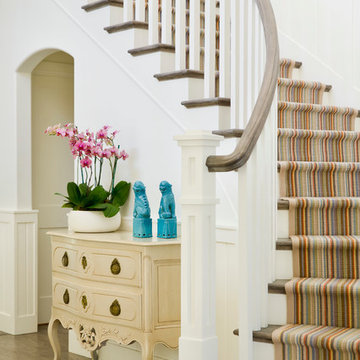
Foto di un ingresso stile marino di medie dimensioni con pareti bianche e parquet scuro
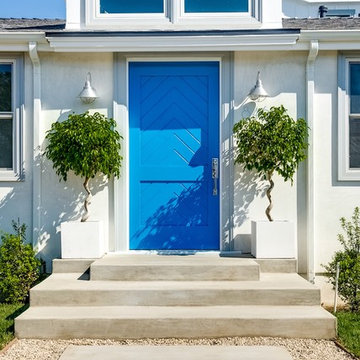
Photo: Joshua Targownik
Idee per una porta d'ingresso stile marinaro con una porta singola e una porta blu
Idee per una porta d'ingresso stile marinaro con una porta singola e una porta blu
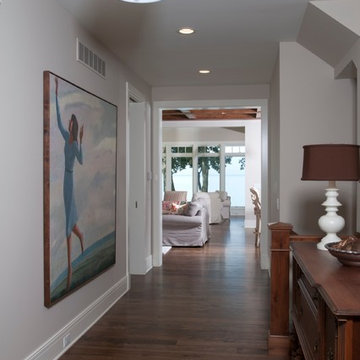
Forget just one room with a view—Lochley has almost an entire house dedicated to capturing nature’s best views and vistas. Make the most of a waterside or lakefront lot in this economical yet elegant floor plan, which was tailored to fit a narrow lot and has more than 1,600 square feet of main floor living space as well as almost as much on its upper and lower levels. A dovecote over the garage, multiple peaks and interesting roof lines greet guests at the street side, where a pergola over the front door provides a warm welcome and fitting intro to the interesting design. Other exterior features include trusses and transoms over multiple windows, siding, shutters and stone accents throughout the home’s three stories. The water side includes a lower-level walkout, a lower patio, an upper enclosed porch and walls of windows, all designed to take full advantage of the sun-filled site. The floor plan is all about relaxation – the kitchen includes an oversized island designed for gathering family and friends, a u-shaped butler’s pantry with a convenient second sink, while the nearby great room has built-ins and a central natural fireplace. Distinctive details include decorative wood beams in the living and kitchen areas, a dining area with sloped ceiling and decorative trusses and built-in window seat, and another window seat with built-in storage in the den, perfect for relaxing or using as a home office. A first-floor laundry and space for future elevator make it as convenient as attractive. Upstairs, an additional 1,200 square feet of living space include a master bedroom suite with a sloped 13-foot ceiling with decorative trusses and a corner natural fireplace, a master bath with two sinks and a large walk-in closet with built-in bench near the window. Also included is are two additional bedrooms and access to a third-floor loft, which could functions as a third bedroom if needed. Two more bedrooms with walk-in closets and a bath are found in the 1,300-square foot lower level, which also includes a secondary kitchen with bar, a fitness room overlooking the lake, a recreation/family room with built-in TV and a wine bar perfect for toasting the beautiful view beyond.
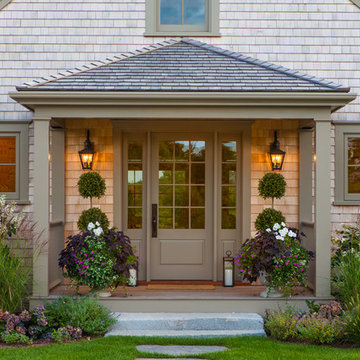
Nantucket Architectural Photography
Immagine di una porta d'ingresso stile marino con una porta singola e una porta marrone
Immagine di una porta d'ingresso stile marino con una porta singola e una porta marrone
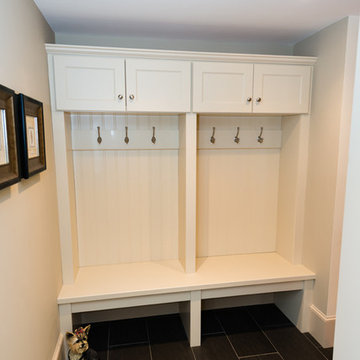
Phil Mello of Big Fish Studio
Ispirazione per un ingresso con anticamera stile marinaro con pareti beige
Ispirazione per un ingresso con anticamera stile marinaro con pareti beige
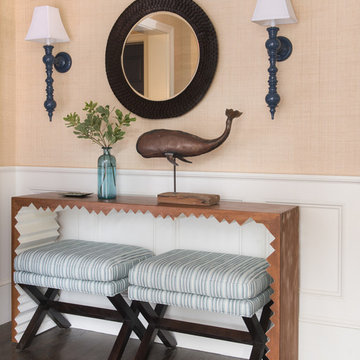
Ben Gebo Photography. Shot for Annsley Interiors.
Foto di un piccolo ingresso costiero
Foto di un piccolo ingresso costiero
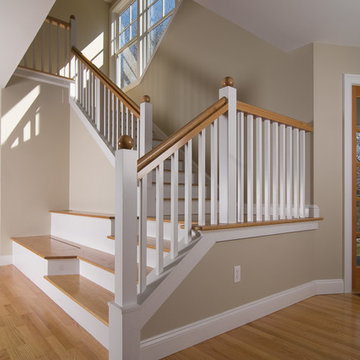
Entry, main stairs and kitchen beyond.
Photo by Robert T. Coolidge
Immagine di un ingresso o corridoio stile marinaro
Immagine di un ingresso o corridoio stile marinaro
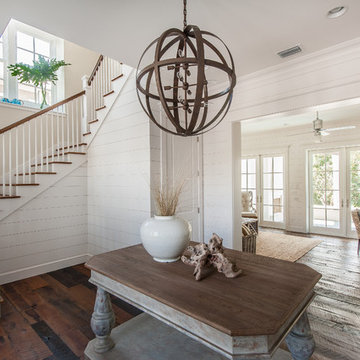
© Erin Parker, Emerald Coast real Estate Photography, LLC
Idee per un ingresso costiero
Idee per un ingresso costiero
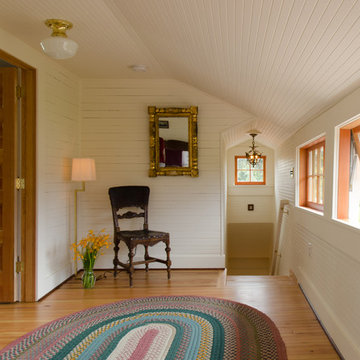
The second floor landing has new wood awning windows to bring fresh air into the upstairs spaces. The original tongue and groove walls were left to maintain the vintage cottage feel, but given a fresh coat of paint.
19.710 Foto di ingressi e corridoi stile marinaro
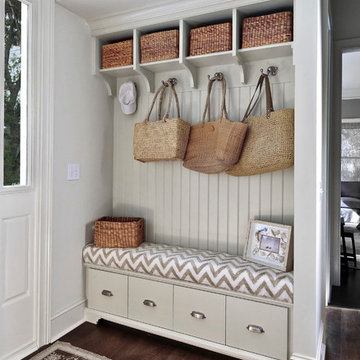
Photography by William Quarles
Designed by Red Element
cabinets built by Robert Paige Cabinetry
Foto di un ingresso con anticamera stile marino di medie dimensioni
Foto di un ingresso con anticamera stile marino di medie dimensioni
4
