449 Foto di ingressi e corridoi stile marinaro
Filtra anche per:
Budget
Ordina per:Popolari oggi
1 - 20 di 449 foto
1 di 3

https://www.lowellcustomhomes.com
Photo by www.aimeemazzenga.com
Interior Design by www.northshorenest.com
Relaxed luxury on the shore of beautiful Geneva Lake in Wisconsin.

Immagine di un ampio ingresso o corridoio stile marinaro con pareti beige, parquet chiaro, pavimento beige, soffitto in perlinato e pareti in legno

Esempio di un ingresso o corridoio costiero di medie dimensioni con pareti grigie, parquet chiaro, una porta singola, una porta blu, pavimento beige, soffitto in perlinato e pareti in perlinato
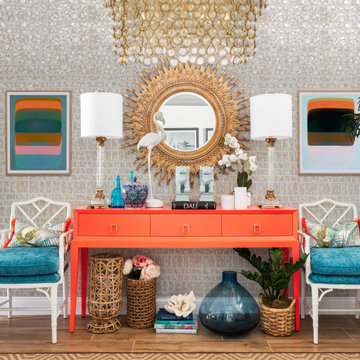
Foto di un ingresso o corridoio stile marino con pareti grigie, pavimento in legno massello medio, pavimento marrone e carta da parati
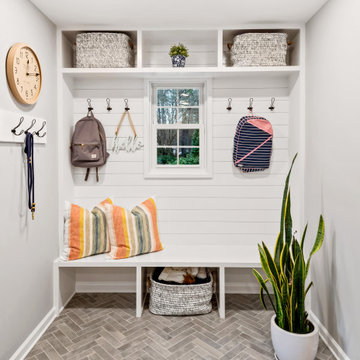
Side entry/mudroom with cubbies for drop-zone.
Ispirazione per un ingresso con anticamera stile marino con pavimento in gres porcellanato, pavimento grigio, pareti bianche e pareti in perlinato
Ispirazione per un ingresso con anticamera stile marino con pavimento in gres porcellanato, pavimento grigio, pareti bianche e pareti in perlinato

Spacecrafting Photography
Esempio di un piccolo ingresso con anticamera costiero con pareti bianche, moquette, una porta singola, una porta bianca, pavimento beige, soffitto in perlinato e pareti in perlinato
Esempio di un piccolo ingresso con anticamera costiero con pareti bianche, moquette, una porta singola, una porta bianca, pavimento beige, soffitto in perlinato e pareti in perlinato

Ispirazione per un grande ingresso stile marino con pareti bianche, pavimento in legno massello medio, una porta singola, una porta in legno scuro, pavimento marrone, soffitto in legno e pareti in perlinato

Isle of Wight interior designers, Hampton style, coastal property full refurbishment project.
www.wooldridgeinteriors.co.uk
Foto di un corridoio costiero di medie dimensioni con pareti grigie, pavimento in laminato, una porta singola, una porta grigia, pavimento grigio e boiserie
Foto di un corridoio costiero di medie dimensioni con pareti grigie, pavimento in laminato, una porta singola, una porta grigia, pavimento grigio e boiserie

Immagine di un ingresso con anticamera stile marinaro con pareti beige, una porta singola, una porta in vetro, pavimento grigio e pareti in legno
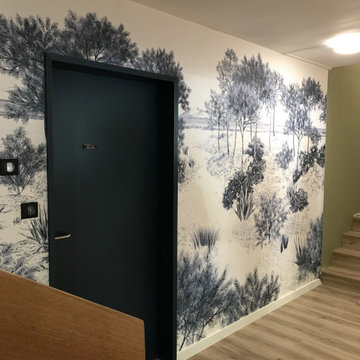
Immagine di un ingresso o corridoio costiero con pareti verdi, pavimento beige e carta da parati

Foto di un grande ingresso stile marino con pareti bianche, parquet chiaro, una porta a pivot, una porta nera, pavimento beige, soffitto a volta e pareti in legno

Eastview Before & After Exterior Renovation
Enhancing a home’s exterior curb appeal doesn’t need to be a daunting task. With some simple design refinements and creative use of materials we transformed this tired 1950’s style colonial with second floor overhang into a classic east coast inspired gem. Design enhancements include the following:
• Replaced damaged vinyl siding with new LP SmartSide, lap siding and trim
• Added additional layers of trim board to give windows and trim additional dimension
• Applied a multi-layered banding treatment to the base of the second-floor overhang to create better balance and separation between the two levels of the house
• Extended the lower-level window boxes for visual interest and mass
• Refined the entry porch by replacing the round columns with square appropriately scaled columns and trim detailing, removed the arched ceiling and increased the ceiling height to create a more expansive feel
• Painted the exterior brick façade in the same exterior white to connect architectural components. A soft blue-green was used to accent the front entry and shutters
• Carriage style doors replaced bland windowless aluminum doors
• Larger scale lantern style lighting was used throughout the exterior

Immagine di un ingresso con anticamera costiero con pareti blu, una porta singola, una porta bianca, pavimento grigio, soffitto in legno e boiserie

Black and white tile, wood front door and white walls add a modern twist to the entry way of this coastal home.
Esempio di un ingresso con vestibolo stile marino con pareti bianche, una porta singola, una porta in legno scuro, pavimento multicolore e boiserie
Esempio di un ingresso con vestibolo stile marino con pareti bianche, una porta singola, una porta in legno scuro, pavimento multicolore e boiserie

2-story open foyer with custom trim work and luxury vinyl flooring.
Immagine di un ampio ingresso stile marinaro con pareti multicolore, pavimento in vinile, una porta a due ante, una porta bianca, pavimento multicolore, soffitto a cassettoni e boiserie
Immagine di un ampio ingresso stile marinaro con pareti multicolore, pavimento in vinile, una porta a due ante, una porta bianca, pavimento multicolore, soffitto a cassettoni e boiserie

Foto di un ingresso stile marinaro con pareti grigie, parquet scuro, una porta singola, una porta in legno bruno, pavimento marrone, soffitto in perlinato e boiserie

Foto di un grande corridoio stile marinaro con pareti gialle, pavimento in legno massello medio, una porta singola, una porta blu, pavimento marrone, soffitto in perlinato e pannellatura
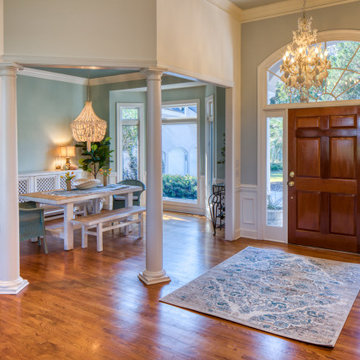
Foto di un ingresso o corridoio costiero con pavimento in legno massello medio, soffitto ribassato e carta da parati

Harbor View is a modern-day interpretation of the shingled vacation houses of its seaside community. The gambrel roof, horizontal, ground-hugging emphasis, and feeling of simplicity, are all part of the character of the place.
While fitting in with local traditions, Harbor View is meant for modern living. The kitchen is a central gathering spot, open to the main combined living/dining room and to the waterside porch. One easily moves between indoors and outdoors.
The house is designed for an active family, a couple with three grown children and a growing number of grandchildren. It is zoned so that the whole family can be there together but retain privacy. Living, dining, kitchen, library, and porch occupy the center of the main floor. One-story wings on each side house two bedrooms and bathrooms apiece, and two more bedrooms and bathrooms and a study occupy the second floor of the central block. The house is mostly one room deep, allowing cross breezes and light from both sides.
The porch, a third of which is screened, is a main dining and living space, with a stone fireplace offering a cozy place to gather on summer evenings.
A barn with a loft provides storage for a car or boat off-season and serves as a big space for projects or parties in summer.
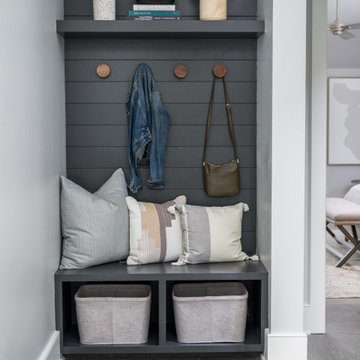
Hall storage/mud room area
Immagine di un ingresso o corridoio costiero con pareti grigie, parquet scuro e pareti in perlinato
Immagine di un ingresso o corridoio costiero con pareti grigie, parquet scuro e pareti in perlinato
449 Foto di ingressi e corridoi stile marinaro
1