108 Foto di ingressi e corridoi stile marinaro con pavimento in ardesia
Filtra anche per:
Budget
Ordina per:Popolari oggi
1 - 20 di 108 foto
1 di 3
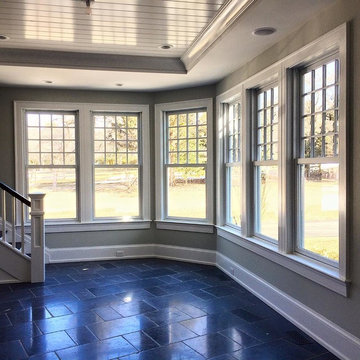
Beautiful stair landing leading into main area.
Idee per un ingresso o corridoio stile marinaro di medie dimensioni con pareti grigie, pavimento in ardesia e pavimento nero
Idee per un ingresso o corridoio stile marinaro di medie dimensioni con pareti grigie, pavimento in ardesia e pavimento nero
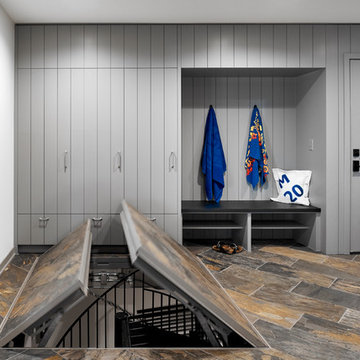
Peter VonDeLinde Visuals
Foto di un ingresso con anticamera stile marinaro di medie dimensioni con pareti bianche, pavimento in ardesia, una porta singola, una porta in vetro e pavimento marrone
Foto di un ingresso con anticamera stile marinaro di medie dimensioni con pareti bianche, pavimento in ardesia, una porta singola, una porta in vetro e pavimento marrone
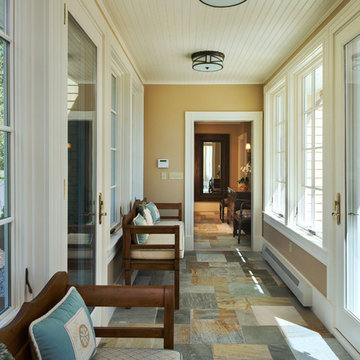
Rob Karosis
Esempio di un ingresso o corridoio costiero con pareti beige, pavimento in ardesia e pavimento multicolore
Esempio di un ingresso o corridoio costiero con pareti beige, pavimento in ardesia e pavimento multicolore
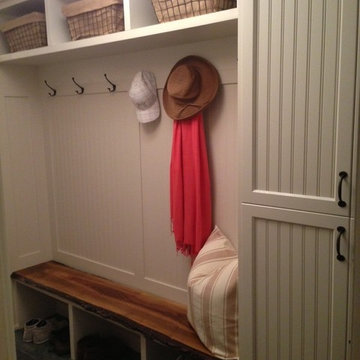
Esempio di un corridoio stile marino di medie dimensioni con pareti bianche e pavimento in ardesia
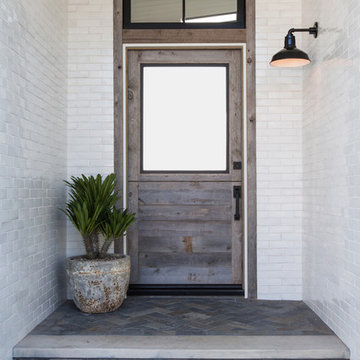
Esempio di una porta d'ingresso stile marinaro di medie dimensioni con pareti bianche, pavimento in ardesia, una porta singola, una porta in legno bruno e pavimento blu
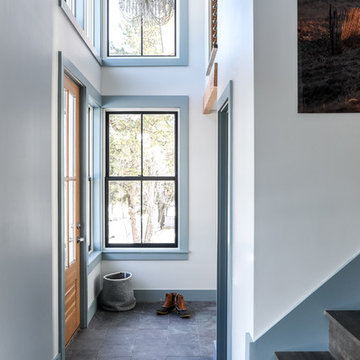
A beach house inspired by its surroundings and elements. Doug fir accents salvaged from the original structure and a fireplace created from stones pulled from the beach. Laid-back living in vibrant surroundings. A collaboration with Kevin Browne Architecture and Sylvain and Sevigny. Photos by Erin Little.
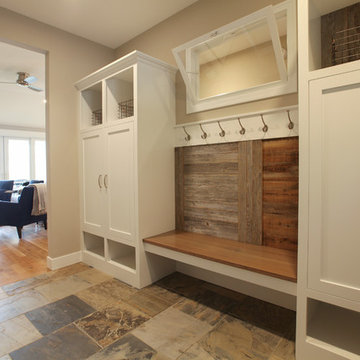
Bigger is not always better, but something of highest quality is. This amazing, size-appropriate Lake Michigan cottage is just that. Nestled in an existing historic stretch of Lake Michigan cottages, this new construction was built to fit in the neighborhood, but outperform any other home in the area concerning energy consumption, LEED certification and functionality. It features 3 bedrooms, 3 bathrooms, an open concept kitchen/living room, a separate mudroom entrance and a separate laundry. This small (but smart) cottage is perfect for any family simply seeking a retreat without the stress of a big lake home. The interior details include quartz and granite countertops, stainless appliances, quarter-sawn white oak floors, Pella windows, and beautiful finishing fixtures. The dining area was custom designed, custom built, and features both new and reclaimed elements. The exterior displays Smart-Side siding and trim details and has a large EZE-Breeze screen porch for additional dining and lounging. This home owns all the best products and features of a beach house, with no wasted space. Cottage Home is the premiere builder on the shore of Lake Michigan, between the Indiana border and Holland.
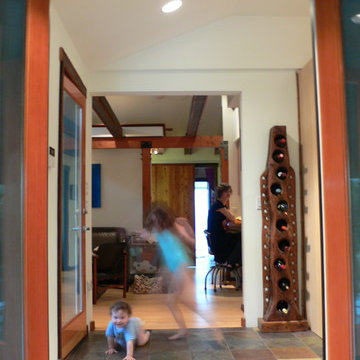
Thomas Story, Sunset Magazine
Esempio di un piccolo ingresso stile marino con pareti bianche, pavimento in ardesia, una porta singola e una porta in legno bruno
Esempio di un piccolo ingresso stile marino con pareti bianche, pavimento in ardesia, una porta singola e una porta in legno bruno
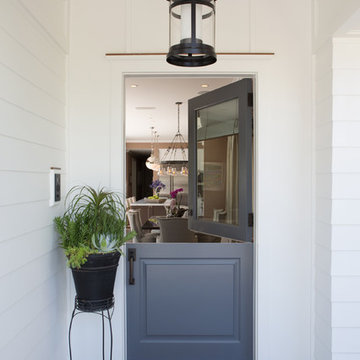
Erika Bierman Photography
Immagine di una porta d'ingresso stile marinaro con pareti bianche, pavimento in ardesia, una porta olandese, una porta blu e pavimento grigio
Immagine di una porta d'ingresso stile marinaro con pareti bianche, pavimento in ardesia, una porta olandese, una porta blu e pavimento grigio
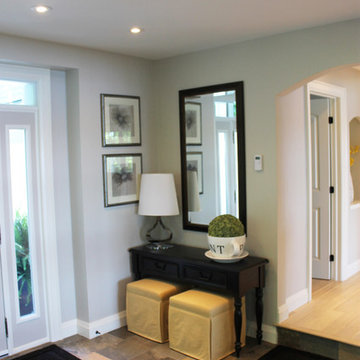
sunken foyer that was an exterior covered porch
Foto di un ingresso stile marinaro con pareti grigie, pavimento in ardesia, una porta singola e una porta bianca
Foto di un ingresso stile marinaro con pareti grigie, pavimento in ardesia, una porta singola e una porta bianca
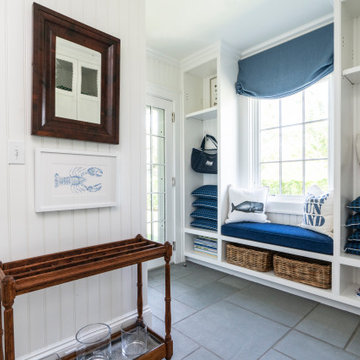
Immagine di un ingresso stile marinaro con pareti bianche, pavimento in ardesia, una porta singola, una porta in vetro, pavimento grigio e pannellatura
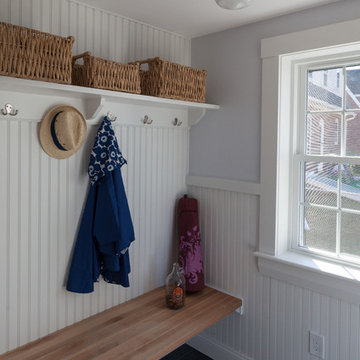
Ispirazione per un ingresso con anticamera stile marinaro di medie dimensioni con pareti grigie, pavimento in ardesia e pavimento nero
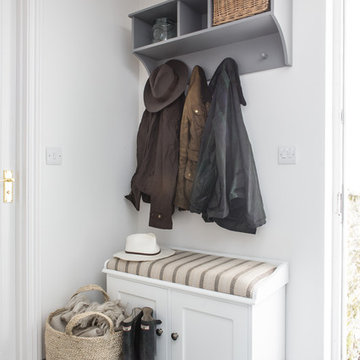
Immagine di un ingresso con anticamera costiero con pareti bianche e pavimento in ardesia
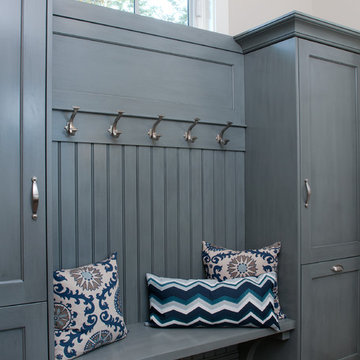
Forget just one room with a view—Lochley has almost an entire house dedicated to capturing nature’s best views and vistas. Make the most of a waterside or lakefront lot in this economical yet elegant floor plan, which was tailored to fit a narrow lot and has more than 1,600 square feet of main floor living space as well as almost as much on its upper and lower levels. A dovecote over the garage, multiple peaks and interesting roof lines greet guests at the street side, where a pergola over the front door provides a warm welcome and fitting intro to the interesting design. Other exterior features include trusses and transoms over multiple windows, siding, shutters and stone accents throughout the home’s three stories. The water side includes a lower-level walkout, a lower patio, an upper enclosed porch and walls of windows, all designed to take full advantage of the sun-filled site. The floor plan is all about relaxation – the kitchen includes an oversized island designed for gathering family and friends, a u-shaped butler’s pantry with a convenient second sink, while the nearby great room has built-ins and a central natural fireplace. Distinctive details include decorative wood beams in the living and kitchen areas, a dining area with sloped ceiling and decorative trusses and built-in window seat, and another window seat with built-in storage in the den, perfect for relaxing or using as a home office. A first-floor laundry and space for future elevator make it as convenient as attractive. Upstairs, an additional 1,200 square feet of living space include a master bedroom suite with a sloped 13-foot ceiling with decorative trusses and a corner natural fireplace, a master bath with two sinks and a large walk-in closet with built-in bench near the window. Also included is are two additional bedrooms and access to a third-floor loft, which could functions as a third bedroom if needed. Two more bedrooms with walk-in closets and a bath are found in the 1,300-square foot lower level, which also includes a secondary kitchen with bar, a fitness room overlooking the lake, a recreation/family room with built-in TV and a wine bar perfect for toasting the beautiful view beyond.
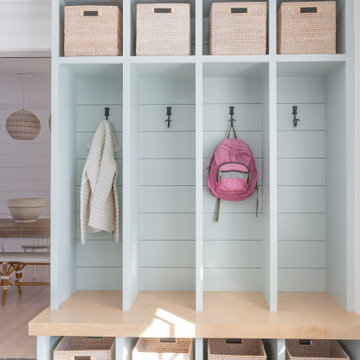
Idee per un grande ingresso con anticamera stile marinaro con pavimento in ardesia e pavimento grigio
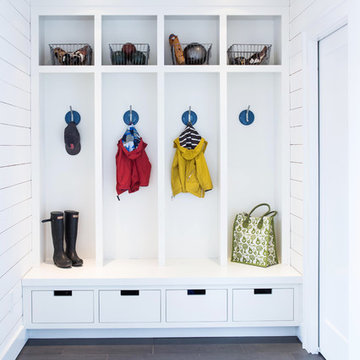
Foto di un ingresso con anticamera costiero con pareti bianche e pavimento in ardesia
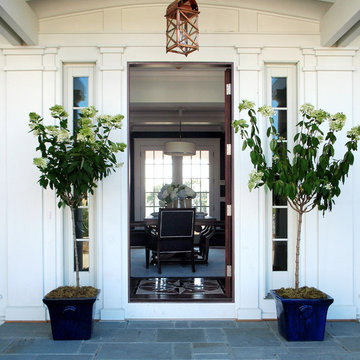
Immagine di un ingresso o corridoio stile marinaro con una porta singola e pavimento in ardesia
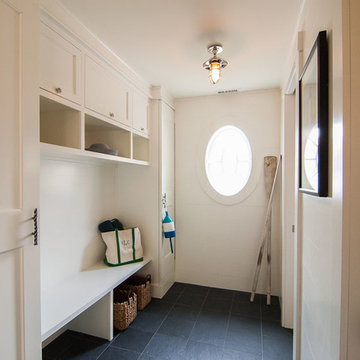
Photos by Kelly Raffaele
Immagine di un ingresso con anticamera stile marino di medie dimensioni con pavimento in ardesia, pareti bianche e pavimento grigio
Immagine di un ingresso con anticamera stile marino di medie dimensioni con pavimento in ardesia, pareti bianche e pavimento grigio
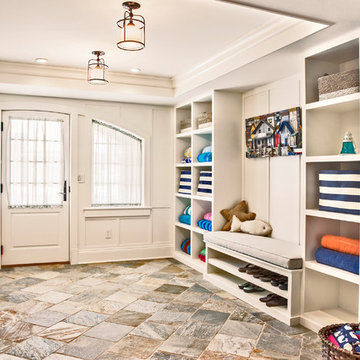
Mud Room – slate floor , Marvin doors, custom built-in cabinetry, coffer ceiling.
Foto di un ingresso con anticamera costiero di medie dimensioni con pavimento in ardesia, una porta singola, una porta bianca e pareti bianche
Foto di un ingresso con anticamera costiero di medie dimensioni con pavimento in ardesia, una porta singola, una porta bianca e pareti bianche

Designer, Joel Snayd. Beach house on Tybee Island in Savannah, GA. This two-story beach house was designed from the ground up by Rethink Design Studio -- architecture + interior design. The first floor living space is wide open allowing for large family gatherings. Old recycled beams were brought into the space to create interest and create natural divisions between the living, dining and kitchen. The crisp white butt joint paneling was offset using the cool gray slate tile below foot. The stairs and cabinets were painted a soft gray, roughly two shades lighter than the floor, and then topped off with a Carerra honed marble. Apple red stools, quirky art, and fun colored bowls add a bit of whimsy and fun.
Wall Color: SW extra white 7006
Cabinet Color: BM Sterling 1591
Floor: 6x12 Squall Slate (local tile supplier)
108 Foto di ingressi e corridoi stile marinaro con pavimento in ardesia
1