398 Foto di ingressi e corridoi stile marinaro con pavimento in gres porcellanato
Filtra anche per:
Budget
Ordina per:Popolari oggi
1 - 20 di 398 foto

Modern laundry room and mudroom with natural elements. Casual yet refined, with fresh and eclectic accents. Natural wood, tile flooring, custom cabinetry.
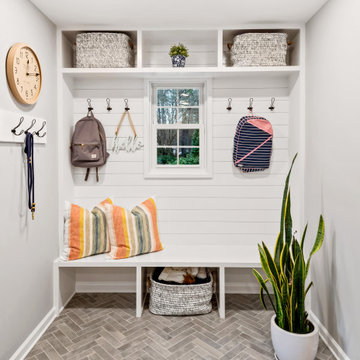
Side entry/mudroom with cubbies for drop-zone.
Ispirazione per un ingresso con anticamera stile marino con pavimento in gres porcellanato, pavimento grigio, pareti bianche e pareti in perlinato
Ispirazione per un ingresso con anticamera stile marino con pavimento in gres porcellanato, pavimento grigio, pareti bianche e pareti in perlinato
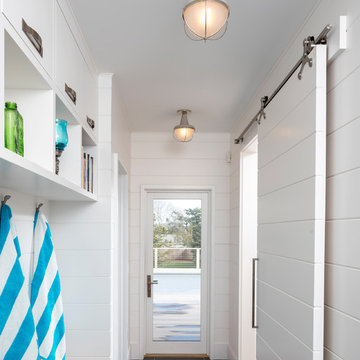
Foto di un ingresso con anticamera stile marinaro di medie dimensioni con pareti bianche, pavimento in gres porcellanato, una porta singola, una porta bianca e pavimento grigio
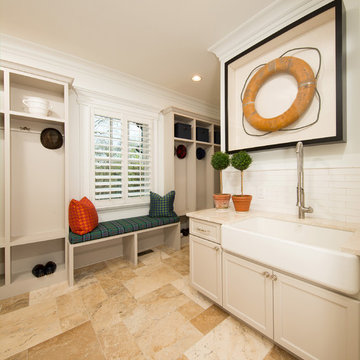
Nantucket style custom with flared cedar shake siding and a stone water table
Foto di un grande ingresso con anticamera stile marinaro con pavimento in gres porcellanato, una porta singola e pavimento beige
Foto di un grande ingresso con anticamera stile marinaro con pavimento in gres porcellanato, una porta singola e pavimento beige
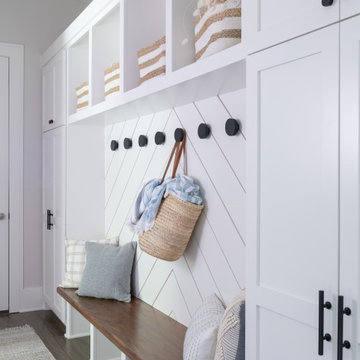
Esempio di un grande ingresso o corridoio stile marinaro con pareti bianche, pavimento in gres porcellanato e pavimento marrone

Free ebook, Creating the Ideal Kitchen. DOWNLOAD NOW
We went with a minimalist, clean, industrial look that feels light, bright and airy. The island is a dark charcoal with cool undertones that coordinates with the cabinetry and transom work in both the neighboring mudroom and breakfast area. White subway tile, quartz countertops, white enamel pendants and gold fixtures complete the update. The ends of the island are shiplap material that is also used on the fireplace in the next room.
In the new mudroom, we used a fun porcelain tile on the floor to get a pop of pattern, and walnut accents add some warmth. Each child has their own cubby, and there is a spot for shoes below a long bench. Open shelving with spots for baskets provides additional storage for the room.
Designed by: Susan Klimala, CKBD
Photography by: LOMA Studios
For more information on kitchen and bath design ideas go to: www.kitchenstudio-ge.com
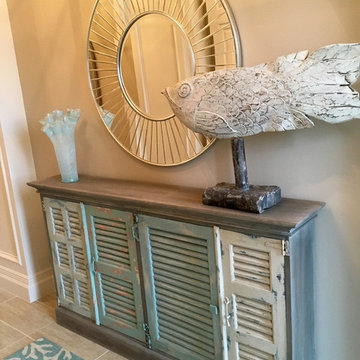
Foto di un ingresso costiero di medie dimensioni con pareti beige e pavimento in gres porcellanato

Idee per un ingresso con anticamera costiero con pareti bianche e pavimento in gres porcellanato
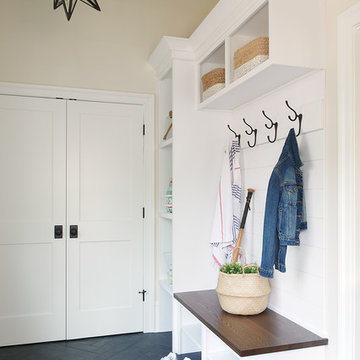
Idee per un ingresso con anticamera stile marino con pareti beige, pavimento nero e pavimento in gres porcellanato
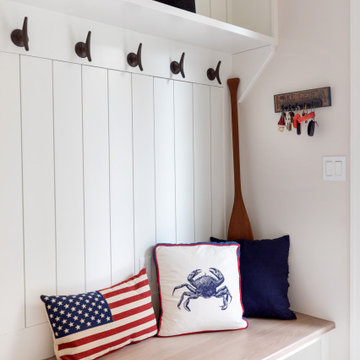
www.genevacabinet.com, Geneva Cabinet Company, Lake Geneva, WI, built in nautical hooks, cubbies and seat
Immagine di un piccolo ingresso con anticamera costiero con pareti beige, pavimento in gres porcellanato e pavimento beige
Immagine di un piccolo ingresso con anticamera costiero con pareti beige, pavimento in gres porcellanato e pavimento beige
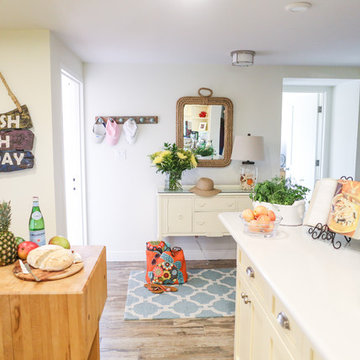
Beach condo entry way and kitchen with porcelain wood look tlle.
Immagine di un piccolo ingresso stile marino con pareti bianche e pavimento in gres porcellanato
Immagine di un piccolo ingresso stile marino con pareti bianche e pavimento in gres porcellanato
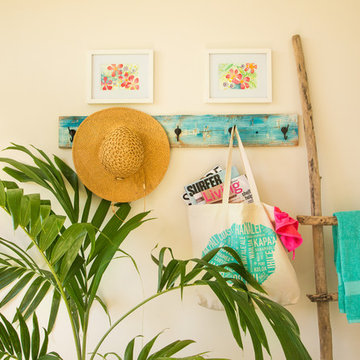
The entry's coat rack compliments the stairwell niche wall with it's distressed painted paneling. The designer created the towel ladder out of scavenged driftwood from local beaches and hand painted the watercolor originals hanging above the coat rack a palm tree in a woven basket finishes the ensemble.
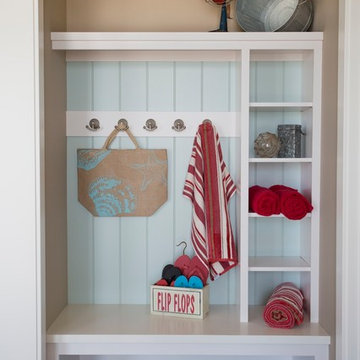
This four-story cottage bungalow is designed to perch on a steep shoreline, allowing homeowners to get the most out of their space. The main level of the home accommodates gatherings with easy flow between the living room, dining area, kitchen, and outdoor deck. The midlevel offers a lounge, bedroom suite, and the master bedroom, complete with access to a private deck. The family room, kitchenette, and beach bath on the lower level open to an expansive backyard patio and pool area. At the top of the nest is the loft area, which provides a bunk room and extra guest bedroom suite.
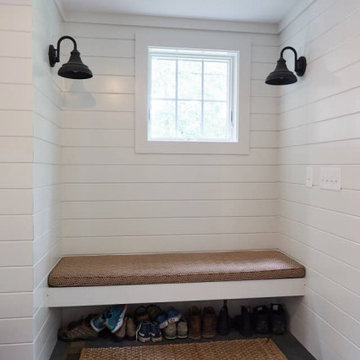
Foto di un ingresso con anticamera stile marinaro di medie dimensioni con pareti bianche, pavimento in gres porcellanato e pavimento grigio
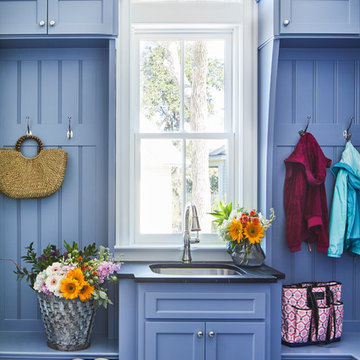
Foto di un ingresso con anticamera costiero di medie dimensioni con pareti blu, pavimento in gres porcellanato e pavimento multicolore
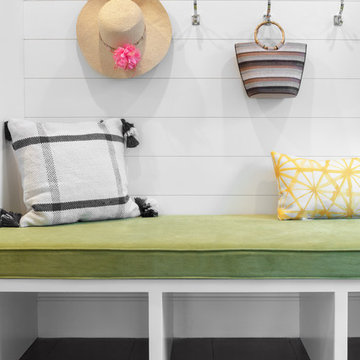
Mudroom, Custom Bench
Immagine di un piccolo ingresso con anticamera stile marino con pareti grigie, una porta singola, una porta bianca, pavimento marrone e pavimento in gres porcellanato
Immagine di un piccolo ingresso con anticamera stile marino con pareti grigie, una porta singola, una porta bianca, pavimento marrone e pavimento in gres porcellanato
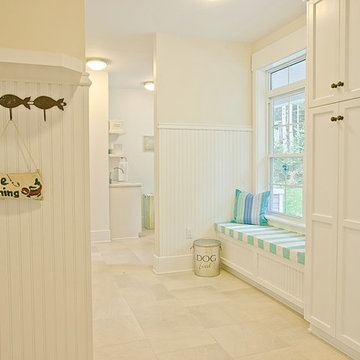
Foto di un grande ingresso con anticamera stile marino con pareti bianche, pavimento in gres porcellanato e una porta singola
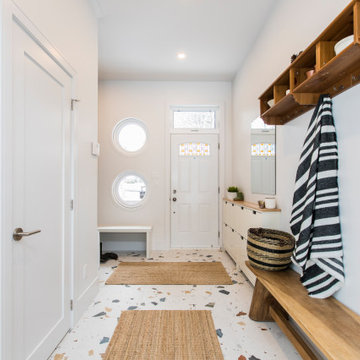
Esempio di un grande ingresso stile marino con pareti bianche, pavimento in gres porcellanato, una porta singola, una porta bianca e pavimento multicolore
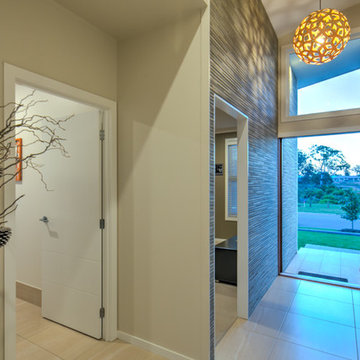
Stunning entry gallery that flows from the outdoors in maximising the natural environment in which the home is positioned.
Foto di un ingresso costiero di medie dimensioni con pareti bianche, pavimento in gres porcellanato, una porta a pivot, una porta in legno bruno e pavimento beige
Foto di un ingresso costiero di medie dimensioni con pareti bianche, pavimento in gres porcellanato, una porta a pivot, una porta in legno bruno e pavimento beige

Free ebook, Creating the Ideal Kitchen. DOWNLOAD NOW
We went with a minimalist, clean, industrial look that feels light, bright and airy. The island is a dark charcoal with cool undertones that coordinates with the cabinetry and transom work in both the neighboring mudroom and breakfast area. White subway tile, quartz countertops, white enamel pendants and gold fixtures complete the update. The ends of the island are shiplap material that is also used on the fireplace in the next room.
In the new mudroom, we used a fun porcelain tile on the floor to get a pop of pattern, and walnut accents add some warmth. Each child has their own cubby, and there is a spot for shoes below a long bench. Open shelving with spots for baskets provides additional storage for the room.
Designed by: Susan Klimala, CKBD
Photography by: LOMA Studios
For more information on kitchen and bath design ideas go to: www.kitchenstudio-ge.com
398 Foto di ingressi e corridoi stile marinaro con pavimento in gres porcellanato
1