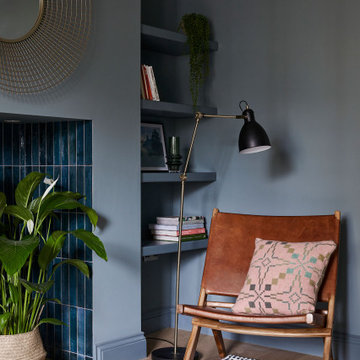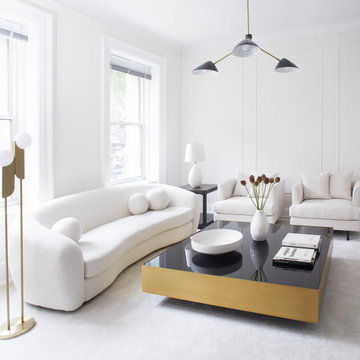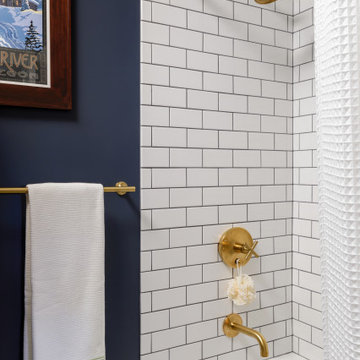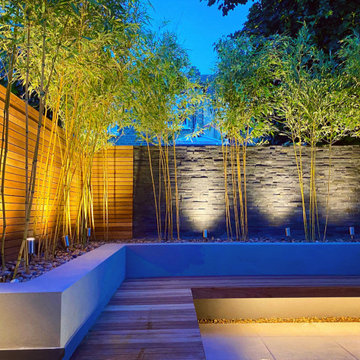1.170.268 Foto di case e interni

Modern Shaded Living Area, Pool Cabana and Outdoor Bar
Foto di un piccolo patio o portico minimal nel cortile laterale con pavimentazioni in pietra naturale e un gazebo o capanno
Foto di un piccolo patio o portico minimal nel cortile laterale con pavimentazioni in pietra naturale e un gazebo o capanno

This 1963 brick home was given the opportunity for new life when a creative couple from Brooklyn took a chance and moved their life to Nashville! The kitchen went from a dreary, sad, barely functional room to an inspiring space to gather and entertain. Removing the wall between the living and kitchen opened up the previously choppy, inefficient layout to bring a sense of flow and ease to the home. We designed a custom island/dining table, seamlessly flowing from the terrazzo style quartz countertops into the solid maple table, complimented by the slat wood design on the range hood. We decided to go with a larger scale subway tile in a horizontal stacked pattern to keep the feel light, but also modern and timeless. The built-in matte black wall cabinetry brings a minimal but striking moment to balance the airiness of the other side of the kitchen, while providing ample storage for the pantry as well as a large bar for the cocktail aficionado couple. We incorporated some beautiful handmade pendants from Mexico and hung them at differing heights to accentuate the custom island. Now the space is modern, bright, textured, minimal and elevated. The clients are so pleased, and feel that this house can be a home for them to create and host and be.

shiplap
Ispirazione per una stanza da bagno per bambini country di medie dimensioni con ante in stile shaker, ante in legno chiaro, doccia doppia, piastrelle bianche, piastrelle diamantate, pareti grigie, pavimento in gres porcellanato, top in quarzo composito, pavimento multicolore, porta doccia a battente, top bianco, nicchia, un lavabo, mobile bagno freestanding e pareti in perlinato
Ispirazione per una stanza da bagno per bambini country di medie dimensioni con ante in stile shaker, ante in legno chiaro, doccia doppia, piastrelle bianche, piastrelle diamantate, pareti grigie, pavimento in gres porcellanato, top in quarzo composito, pavimento multicolore, porta doccia a battente, top bianco, nicchia, un lavabo, mobile bagno freestanding e pareti in perlinato

A full renovation of a Primary Bath Suite. Taking the bathroom down to the studs, we utilized an outdoor closet to expand the space and create a large walk-in wet room housing a shower and soaking tub. All new tile, paint, custom vanity, and finishes created a spa bathroom retreat for our wonderful clients.

Esempio di una piccola stanza da bagno padronale moderna con ante lisce, ante in legno scuro, vasca freestanding, doccia ad angolo, WC monopezzo, piastrelle bianche, piastrelle diamantate, pareti bianche, pavimento in gres porcellanato, lavabo sottopiano, top in quarzite, pavimento nero, porta doccia a battente, top bianco, un lavabo e mobile bagno incassato

Idee per un soggiorno country di medie dimensioni e aperto con sala formale, pareti grigie, parquet scuro, camino classico, cornice del camino in perlinato, nessuna TV, pavimento marrone e pareti in perlinato

The walk-through mudroom entrance from the garage to the kitchen is both stylish and functional. We created several drop zones for life's accessories.

Hidden in this near westside neighborhood of modest midcentury ranches is a multi-acre back yard that feels worlds away from the hustle of the city. These homeowners knew they had a gem, but their cramped and dim interior and lack of outdoor living space kept them from the full enjoyment of it. They said they wanted us to design them a deck and screen porch; we replied, "sure! but don't you want a better connection to that luscious outdoor space from the inside, too?" The whole back of the house was eventually transformed, inside and out. We opened up and united the former kitchen and dining, and took over an extra bedroom for a semi-open tv room that is tucked behind a built-in bar. Light now streams in through windows and doors and skylights that weren't there before. Simple, natural materials tie to the expansive yard and huge trees beyond the deck and also provide a quiet backdrop for the homeowners' colorful boho style and enviable collection of house plants.
Contractor: Sharp Designs, Inc.
Cabinetry: Richland Cabinetry
Photographer: Sarah Shields

A grade II listed Georgian property in Pembrokeshire with a contemporary and colourful interior.
Esempio di un soggiorno di medie dimensioni e chiuso con pareti blu, parquet chiaro e cornice del camino piastrellata
Esempio di un soggiorno di medie dimensioni e chiuso con pareti blu, parquet chiaro e cornice del camino piastrellata

Immagine di una cameretta per bambini da 4 a 10 anni country di medie dimensioni con pareti bianche, parquet chiaro, pavimento grigio, soffitto in legno e pannellatura

Immagine di una grande stanza da bagno padronale classica con ante lisce, ante blu, vasca freestanding, doccia ad angolo, WC a due pezzi, pareti blu, pavimento in marmo, lavabo sottopiano, top in quarzo composito, pavimento grigio, porta doccia a battente, top bianco, toilette, due lavabi e mobile bagno incassato

Foto di una piccola stanza da bagno per bambini country con ante con riquadro incassato, ante in legno scuro, vasca ad alcova, doccia alcova, WC monopezzo, piastrelle bianche, piastrelle diamantate, pareti grigie, pavimento in cementine, lavabo sottopiano, top in quarzo composito, pavimento multicolore, porta doccia scorrevole, top bianco, nicchia, un lavabo e mobile bagno incassato

Ispirazione per una piccola stanza da bagno padronale design con ante lisce, ante in legno scuro, doccia ad angolo, WC monopezzo, piastrelle grigie, piastrelle in gres porcellanato, pareti grigie, pavimento in gres porcellanato, lavabo sottopiano, top in granito, pavimento grigio, porta doccia a battente, top grigio, panca da doccia, due lavabi e mobile bagno incassato

Immagine di un soggiorno minimalista di medie dimensioni con pareti bianche, parquet chiaro e boiserie

The original hall bath had vinyl flooring, a "Big Box" vanity and an acrylic tub. Now, a the walnut vanity and Carrara hexagon floor compliment the rich blue walls and brass fixtures. The dark grey grout enhanced the subway tile in the shower adding much needed interest to the shower.

Foto di un piccolo giardino minimal dietro casa con recinzione in legno

www.nestkbhomedesign.com
A small bathroom can still be stunning! It is all in the details. This vanity features curved mullions, framed mirror with integrated sconces, furniture base toe kick and contrasting colors to really make it pop.

Relocating to Portland, Oregon from California, this young family immediately hired Amy to redesign their newly purchased home to better fit their needs. The project included updating the kitchen, hall bath, and adding an en suite to their master bedroom. Removing a wall between the kitchen and dining allowed for additional counter space and storage along with improved traffic flow and increased natural light to the heart of the home. This galley style kitchen is focused on efficiency and functionality through custom cabinets with a pantry boasting drawer storage topped with quartz slab for durability, pull-out storage accessories throughout, deep drawers, and a quartz topped coffee bar/ buffet facing the dining area. The master bath and hall bath were born out of a single bath and a closet. While modest in size, the bathrooms are filled with functionality and colorful design elements. Durable hex shaped porcelain tiles compliment the blue vanities topped with white quartz countertops. The shower and tub are both tiled in handmade ceramic tiles, bringing much needed texture and movement of light to the space. The hall bath is outfitted with a toe-kick pull-out step for the family’s youngest member!

Built-In breakfast nook/seating area for family meals.
Photos by Chris Veith
Esempio di una cucina chic di medie dimensioni con lavello sottopiano, ante a filo, ante bianche, top in quarzite, paraspruzzi bianco, paraspruzzi con piastrelle a mosaico, elettrodomestici in acciaio inossidabile, pavimento in legno massello medio, pavimento marrone e top bianco
Esempio di una cucina chic di medie dimensioni con lavello sottopiano, ante a filo, ante bianche, top in quarzite, paraspruzzi bianco, paraspruzzi con piastrelle a mosaico, elettrodomestici in acciaio inossidabile, pavimento in legno massello medio, pavimento marrone e top bianco

Espace cuisine ouvert et salle à manger
Foto di una cucina stile marino di medie dimensioni con lavello stile country, ante verdi, top in laminato, paraspruzzi beige, paraspruzzi con piastrelle in ceramica, elettrodomestici bianchi, parquet chiaro e top bianco
Foto di una cucina stile marino di medie dimensioni con lavello stile country, ante verdi, top in laminato, paraspruzzi beige, paraspruzzi con piastrelle in ceramica, elettrodomestici bianchi, parquet chiaro e top bianco
1.170.268 Foto di case e interni
8

















