Cucine ad U - Foto e idee per arredare
Filtra anche per:
Budget
Ordina per:Popolari oggi
1061 - 1080 di 399.661 foto
1 di 2
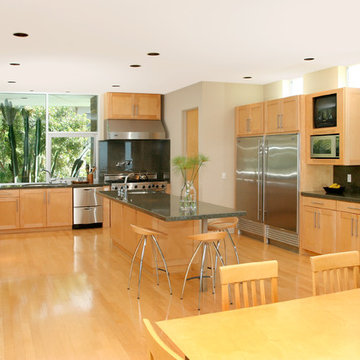
Foto di una cucina chic con ante in stile shaker, ante in legno chiaro, paraspruzzi grigio, paraspruzzi in lastra di pietra, elettrodomestici in acciaio inossidabile e top verde
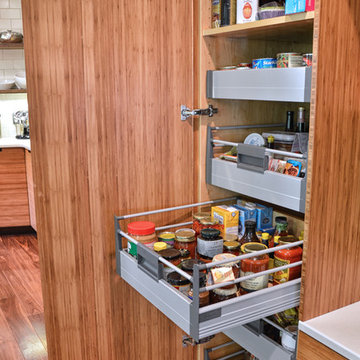
Esempio di una grande cucina contemporanea con lavello sottopiano, ante lisce, ante in legno scuro, top in superficie solida, paraspruzzi bianco, paraspruzzi con piastrelle diamantate, elettrodomestici da incasso, parquet scuro e pavimento marrone

Stephanie Jaeger
Idee per una grande cucina moderna con lavello a doppia vasca, ante lisce, ante in legno chiaro, top in quarzo composito, paraspruzzi marrone, paraspruzzi con piastrelle a listelli, elettrodomestici in acciaio inossidabile, pavimento in legno massello medio, pavimento marrone e top bianco
Idee per una grande cucina moderna con lavello a doppia vasca, ante lisce, ante in legno chiaro, top in quarzo composito, paraspruzzi marrone, paraspruzzi con piastrelle a listelli, elettrodomestici in acciaio inossidabile, pavimento in legno massello medio, pavimento marrone e top bianco

Idee per una grande cucina minimalista con top in marmo, ante lisce, ante in legno bruno, paraspruzzi in lastra di pietra, lavello sottopiano, paraspruzzi bianco, elettrodomestici da incasso, pavimento in legno massello medio, pavimento marrone e top bianco
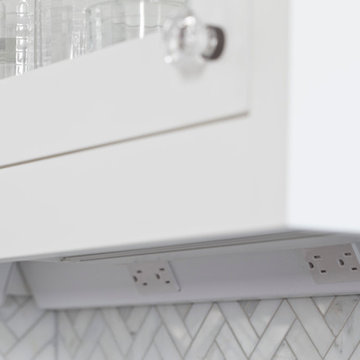
Under-cabinet kitchen outlets are visually discrete in this remodel of a 1931 Tudor home.
Architect: Carol Sundstrom, AIA
Contractor: Model Remodel
Cabinetry: Pete's Cabinet Shop
Photography: © Cindy Apple Photography

Modern Kitchen by Rhode Island Kitchen & Bath of Providence, RI
Ispirazione per una cucina ad U minimalista di medie dimensioni con pavimento in terracotta, lavello sottopiano, ante lisce, ante in legno bruno, top in quarzo composito, paraspruzzi grigio, paraspruzzi con piastrelle a listelli e penisola
Ispirazione per una cucina ad U minimalista di medie dimensioni con pavimento in terracotta, lavello sottopiano, ante lisce, ante in legno bruno, top in quarzo composito, paraspruzzi grigio, paraspruzzi con piastrelle a listelli e penisola

The best gatherings seem to end up in the kitchen. Coordinating cocktail and coffee bars allow guests to feel at home, and the spacious layout allows for multiple chefs. The charmingly distressed cabinets and mismatched chairs ensure a relaxing time will be had by all. Floor: 6-3/4” wide-plank Vintage French Oak | Rustic Character | Victorian Collection | Tuscany edge | medium distressed | color Stone Grey | Satin Hardwax Oil For more information please email us at: sales@signaturehardwoods.com
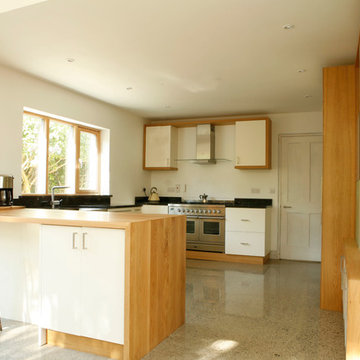
Foto di una cucina ad U minimalista con lavello stile country, ante lisce e ante bianche
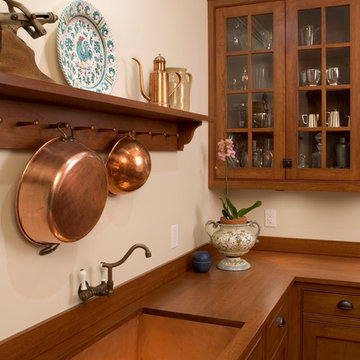
Our Princeton Architects designed this stunning Butlers’ Pantry, complete with cherry wood cabinets, countertops and copper sink.
Immagine di una cucina ad U classica di medie dimensioni con ante di vetro, top in legno, lavello a vasca singola, ante in legno bruno e paraspruzzi bianco
Immagine di una cucina ad U classica di medie dimensioni con ante di vetro, top in legno, lavello a vasca singola, ante in legno bruno e paraspruzzi bianco
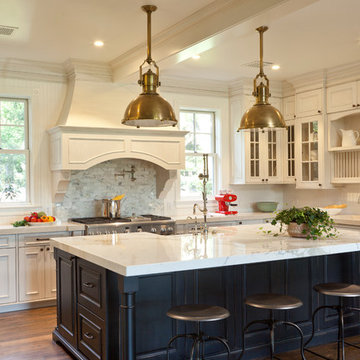
Request quote from Showcase Kitchens
Santa Barbara Design Home Kitchen. Kitchen Design and Layout by Charlie Rutledge from Showcase Kitchens and Baths.
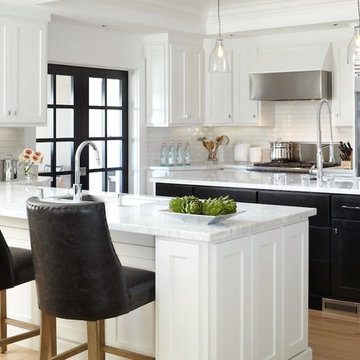
URRUTIA DESIGN
Photography by Sherry Heck
Foto di una cucina ad U contemporanea con elettrodomestici in acciaio inossidabile, lavello sottopiano, ante in stile shaker, top in marmo, paraspruzzi bianco e paraspruzzi con piastrelle diamantate
Foto di una cucina ad U contemporanea con elettrodomestici in acciaio inossidabile, lavello sottopiano, ante in stile shaker, top in marmo, paraspruzzi bianco e paraspruzzi con piastrelle diamantate

The new kitchen for this English-style 1920s Portland home was inspired by the classic English scullery—and Downton Abbey! A "royal" color scheme, British-made apron sink, and period pulls ground the project in history, while refined lines and modern functionality bring it up to the present.
Photo: Anna M. Campbell

This home in the Portland hills was stuck in the 70's with cedar paneling and almond laminate cabinets with oak details. (See Before photos) The space had wonderful potential with a high vaulted ceiling that was covered by a low ceiling in the kitchen and dining room. Walls closed in the kitchen. The remodel began with removal of the ceiling and the wall between the kitchen and the dining room. Hardwood flooring was extended into the kitchen. Shaker cabinets with contemporary hardware, modern pendants and clean-lined backsplash tile make this kitchen fit the transitional style the owners wanted. Now, the light and backdrop of beautiful trees are enjoyed from every room.
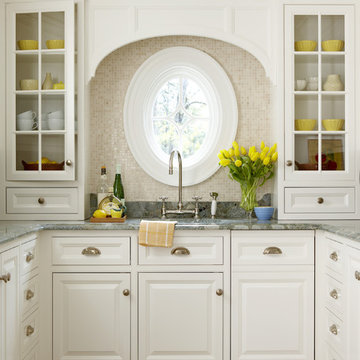
Immagine di una cucina ad U classica di medie dimensioni con ante con bugna sagomata, ante bianche, paraspruzzi beige, lavello sottopiano, top in marmo, paraspruzzi con piastrelle a mosaico, elettrodomestici da incasso, pavimento in legno massello medio, nessuna isola e pavimento marrone
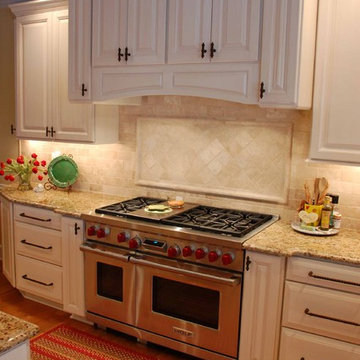
Kitchen Remodel featuring Wolf and Subzero Appliances
Esempio di una grande cucina classica con lavello sottopiano, ante con bugna sagomata, ante bianche, top in granito, paraspruzzi beige, paraspruzzi in travertino, elettrodomestici da incasso e parquet chiaro
Esempio di una grande cucina classica con lavello sottopiano, ante con bugna sagomata, ante bianche, top in granito, paraspruzzi beige, paraspruzzi in travertino, elettrodomestici da incasso e parquet chiaro

Ispirazione per una grande cucina chic chiusa con lavello stile country, top in marmo, ante bianche, paraspruzzi bianco, paraspruzzi con piastrelle diamantate, elettrodomestici in acciaio inossidabile, parquet scuro, pavimento marrone, top bianco e ante con riquadro incassato

We developed a new, more functional floor plan by removing the wall between the kitchen and laundry room. All walls in the new kitchen space were taken down to their studs. New plumbing, electrical, and lighting were installed and a new gas line was relocated. The exterior laundry room door was changed to a window. All new energy saving windows were installed. A new tankless, energy efficient water heater replaced the old one, which was installed, more appropriately on an exterior wall.
We installed the new sink and faucet under the windows but moved the range to the west end wall. In working with the existing exterior and interior door locations, we placed the microwave/oven combination on the wall between these doors. At the dining room doorway, the new 42” refrigerator begins the run of tall storage with a pantry. As you turn the corner, the new washer and dryer are now situated under new upper cabinets. Seating is provided at the end of the granite counter in front of the window to maximize and create an efficient work space.
The finishes were chosen to add color and keep the design in the same time period as the house. Custom colored ceramic tiles at the range wall reflect the homeowner’s love of flowers: these are complimented with the tile back splash that continues along the length of peacock green granite. The cork floor was chosen to blend with the adjacent oak floors and provide a comfortable surface throughout the year. The white shaker style cabinets provide a neutral background to compliment the new finishes and the owner’s decorative pieces which show nicely behind the seed-glass cabinet doors. Task lighting was installed under the cabinets and recessed LED lights were placed for function in the ceiling. The owner’s antique lights were installed over the sink area to reflect her interest in antiques.
An outdated, small and difficult kitchen and laundry room were made into a beautiful and functional space that will provide many years of service and enjoyment to this family in their home.

Good example of tone of tone glazing with the perimeter cabinets in shades of cream contrasted with the center island in khaki glaze. Vent hood is glazed taupe tones to pull out color in the accent tiles behind the cook top.
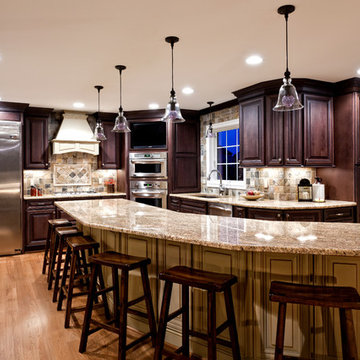
Large island in a painted finish can sit up to 10 while entertaining. Paint compliments the dark stain on the perimeter of the kitchen and the slate backsplash adds additional tones to the space without overwhelming it. Built in TV above the ovens is a great idea for watching your favorite cooking show or catching a sports event and entertaining the crowd. A load bearing wall was removed between what was the existing kitchen and the dining room opening the space up even more to accommodate this busy family.
Photo by Brian Walters

Photographer Adam Cohen
Esempio di una cucina chic con paraspruzzi con piastrelle a listelli, paraspruzzi multicolore, ante bianche, elettrodomestici in acciaio inossidabile, top in marmo e ante in stile shaker
Esempio di una cucina chic con paraspruzzi con piastrelle a listelli, paraspruzzi multicolore, ante bianche, elettrodomestici in acciaio inossidabile, top in marmo e ante in stile shaker
Cucine ad U - Foto e idee per arredare
54