Cucine ad U con pavimento verde - Foto e idee per arredare
Filtra anche per:
Budget
Ordina per:Popolari oggi
1 - 20 di 224 foto
1 di 3

Idee per una cucina moderna di medie dimensioni con lavello stile country, ante in stile shaker, ante bianche, top in laminato, paraspruzzi blu, paraspruzzi con piastrelle di vetro, elettrodomestici colorati, pavimento in vinile, top marrone e pavimento verde

Idee per una cucina design di medie dimensioni con lavello sottopiano, ante lisce, ante bianche, top piastrellato, paraspruzzi bianco, paraspruzzi con lastra di vetro, elettrodomestici neri, pavimento con piastrelle in ceramica, nessuna isola, pavimento verde e top grigio

JR Woody
Immagine di una grande cucina stile rurale chiusa con lavello sottopiano, ante con bugna sagomata, ante con finitura invecchiata, top in granito, paraspruzzi multicolore, elettrodomestici da incasso, pavimento in ardesia e pavimento verde
Immagine di una grande cucina stile rurale chiusa con lavello sottopiano, ante con bugna sagomata, ante con finitura invecchiata, top in granito, paraspruzzi multicolore, elettrodomestici da incasso, pavimento in ardesia e pavimento verde

Bring heirloom quality to your kitchen design. Play with your brick pattern, like this kitchen's dark green brick floor.
DESIGN
Pepper Design Co.
PHOTOS
Allison Corona
Tile Shown: Brick in Custom Green, try Cascade for a similar look.

Vermont made Hickory Cabinets, Danby Vermont Marble counters and slate floors. Photo by Caleb Kenna
Ispirazione per una cucina ad U stile rurale di medie dimensioni con lavello stile country, ante in stile shaker, ante in legno scuro, top in marmo, paraspruzzi bianco, paraspruzzi in marmo, pavimento in ardesia e pavimento verde
Ispirazione per una cucina ad U stile rurale di medie dimensioni con lavello stile country, ante in stile shaker, ante in legno scuro, top in marmo, paraspruzzi bianco, paraspruzzi in marmo, pavimento in ardesia e pavimento verde
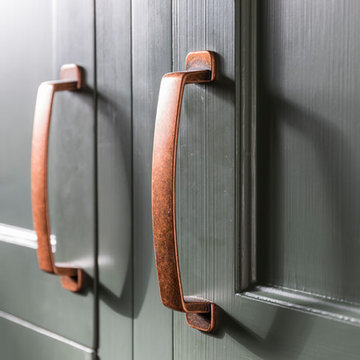
chris snook
Ispirazione per una cucina classica di medie dimensioni con lavello stile country, ante in stile shaker, ante verdi, top in quarzo composito, paraspruzzi con piastrelle di metallo, pavimento in linoleum, penisola e pavimento verde
Ispirazione per una cucina classica di medie dimensioni con lavello stile country, ante in stile shaker, ante verdi, top in quarzo composito, paraspruzzi con piastrelle di metallo, pavimento in linoleum, penisola e pavimento verde
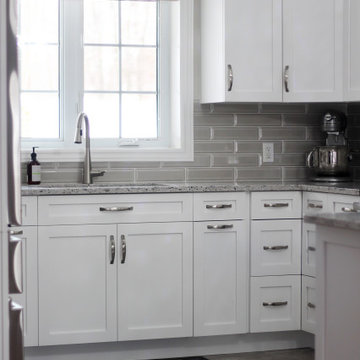
Immagine di una piccola cucina ad U con lavello sottopiano, ante in stile shaker, ante bianche, top in quarzite, paraspruzzi grigio, paraspruzzi con piastrelle diamantate, elettrodomestici in acciaio inossidabile, pavimento in vinile, penisola, pavimento verde e top grigio

Antique table in a tall white pantry with a rolling ladder and antique light fixture.
A clean, contemporary white palette in this traditional Spanish Style home in Santa Barbara, California. Soft greys, beige, cream colored fabrics, hand knotted rugs and quiet light walls show off the beautiful thick arches between the living room and dining room. Stained wood beams, wrought iron lighting, and carved limestone fireplaces give a soft, comfortable feel for this summer home by the Pacific Ocean. White linen drapes with grass shades give warmth and texture to the great room. The kitchen features glass and white marble mosaic backsplash, white slabs of natural quartzite, and a built in banquet nook. The oak cabinets are lightened by a white wash over the stained wood, and medium brown wood plank flooring througout the home.
Project Location: Santa Barbara, California. Project designed by Maraya Interior Design. From their beautiful resort town of Ojai, they serve clients in Montecito, Hope Ranch, Malibu, Westlake and Calabasas, across the tri-county areas of Santa Barbara, Ventura and Los Angeles, south to Hidden Hills- north through Solvang and more.
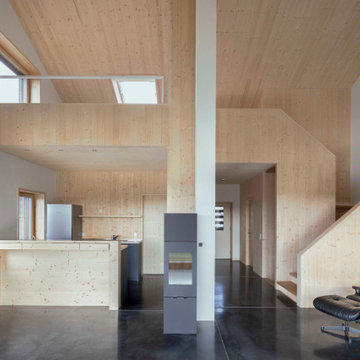
Das steile, schmale Hanggrundstück besticht durch sein Panorama und ergibt durch die gezielte Positionierung und reduziert gewählter ökologische Materialwahl ein stimmiges Konzept für Wohnen im Schwarzwald.
Das Wohnhaus bietet unterschiedliche Arten von Aufenthaltsräumen. Im Erdgeschoss gibt es den offene Wohn- Ess- & Kochbereich mit einem kleinen überdachten Balkon, welcher dem Garten zugewandt ist. Die Galerie im Obergeschoss ist als Leseplatz vorgesehen mit niedriger Brüstung zum Erdgeschoss und einer Fensteröffnung in Richtung Westen. Im Untergeschoss befindet sich neben dem Schlafzimmer noch ein weiterer Raum, der als Studio und Gästezimmer dient mit direktem Ausgang zur Terrasse. Als Nebenräume gibt es zu Technik- und Lagerräumen noch zwei Bäder.
Natürliche, echte und ökologische Materialien sind ein weiteres essentielles Merkmal, die den Entwurf stärken. Beginnend bei der verkohlten Holzfassade, die eine fast vergessene Technik der Holzkonservierung wiederaufleben lässt.
Die Außenwände der Erd- & Obergeschosse sind mit Lehmplatten und Lehmputz verkleidet und wirken sich zusammen mit den Massivholzwänden positiv auf das gute Innenraumklima aus.
Eine Photovoltaik Anlage auf dem Dach ergänzt das nachhaltige Konzept des Gebäudes und speist Energie für die Luft-Wasser- Wärmepumpe und später das Elektroauto in der Garage ein.

Debbie Schwab Photography. Every available space has been used in this kitchen. This cabinet unit is new and houses the recycle and our coffee station.
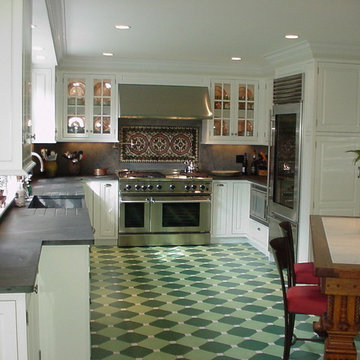
Immagine di una cucina tradizionale di medie dimensioni con ante di vetro, ante bianche, paraspruzzi multicolore, paraspruzzi con piastrelle in ceramica, elettrodomestici in acciaio inossidabile, nessuna isola, lavello stile country, pavimento con piastrelle in ceramica, top in superficie solida e pavimento verde
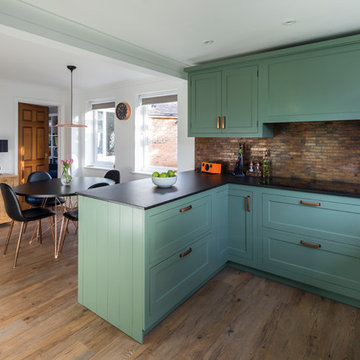
chris snook
Immagine di una cucina classica di medie dimensioni con lavello stile country, ante in stile shaker, ante verdi, top in quarzo composito, paraspruzzi con piastrelle di metallo, pavimento in linoleum, penisola e pavimento verde
Immagine di una cucina classica di medie dimensioni con lavello stile country, ante in stile shaker, ante verdi, top in quarzo composito, paraspruzzi con piastrelle di metallo, pavimento in linoleum, penisola e pavimento verde

Immagine di una cucina ad U minimal di medie dimensioni con lavello da incasso, ante lisce, ante gialle, top in legno, paraspruzzi bianco, paraspruzzi con piastrelle in ceramica, nessuna isola, pavimento verde e top beige

This kitchen is fit for a chef with its clean design, L-shaped counter space, and Thermador Professional Series Range and Refrigerator. Flat panel cabinets with a maple finish create a contemporary look that balances with the earthy green slate tile backsplash and flooring.
There are several custom spaces in this kitchen including the eat-in space with banquette, large custom bookshelf, and custom storage area with large cubbies for dishes and smaller ones for wine bottles.
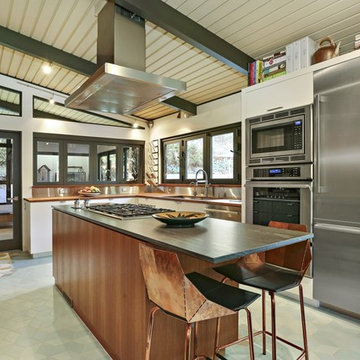
Ispirazione per una cucina minimalista con lavello sottopiano, ante lisce, ante in legno scuro, paraspruzzi grigio, paraspruzzi con piastrelle di metallo, elettrodomestici in acciaio inossidabile, pavimento verde e top nero
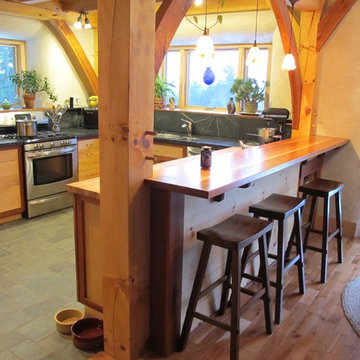
Idee per una cucina american style di medie dimensioni con lavello a doppia vasca, ante lisce, ante in legno chiaro, top in marmo, paraspruzzi grigio, paraspruzzi in lastra di pietra, elettrodomestici in acciaio inossidabile, pavimento in ardesia, penisola e pavimento verde
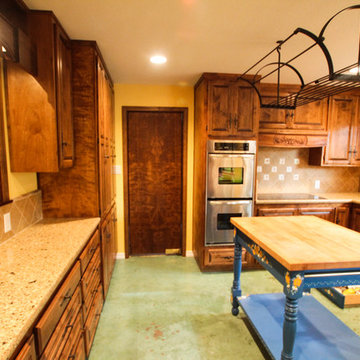
Kassidy Love Photography
Ispirazione per una cucina chic chiusa e di medie dimensioni con lavello sottopiano, ante in stile shaker, ante in legno scuro, top in quarzo composito, paraspruzzi beige, paraspruzzi con piastrelle in ceramica, elettrodomestici in acciaio inossidabile, pavimento in cemento e pavimento verde
Ispirazione per una cucina chic chiusa e di medie dimensioni con lavello sottopiano, ante in stile shaker, ante in legno scuro, top in quarzo composito, paraspruzzi beige, paraspruzzi con piastrelle in ceramica, elettrodomestici in acciaio inossidabile, pavimento in cemento e pavimento verde
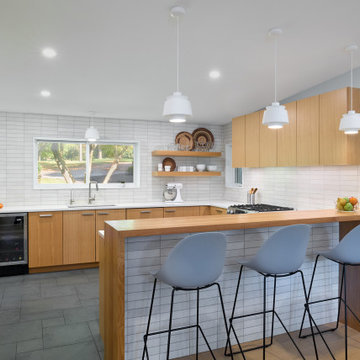
Foto di una cucina minimalista di medie dimensioni con lavello sottopiano, ante lisce, ante in legno chiaro, top in quarzo composito, paraspruzzi bianco, paraspruzzi con piastrelle in ceramica, elettrodomestici da incasso, pavimento in ardesia, pavimento verde e top bianco
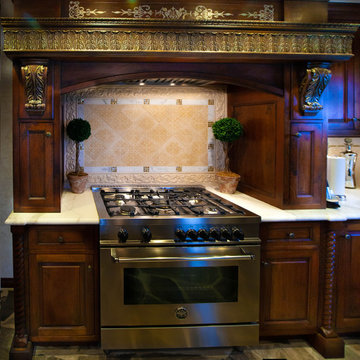
Old world style French Country Cottage Farmhouse featuring carved wood moldings and glass and ceramic tile. Kitchen with natural edge slate floors, limestone backsplashes, silver freestanding tub in master bath. Beautiful classic style, will not go out of style. We like to design appropriate to the home, keeping out of trending styles. Handpainted range hood and cabinetry. Project designed by Auriel Entrekin of Maraya Interior Design. From their beautiful resort town of Ojai, they serve clients in Montecito, Hope Ranch, Santa Ynez, Malibu and Calabasas, across the tri-county area of Santa Barbara, Solvang, Hope Ranch, Olivos and Montecito, south to Hidden Hills and Calabasas.
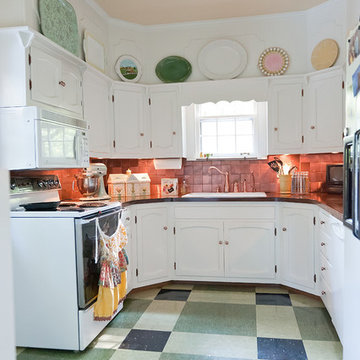
Melanie G Photography
Immagine di una piccola cucina ad U chic con pavimento verde
Immagine di una piccola cucina ad U chic con pavimento verde
Cucine ad U con pavimento verde - Foto e idee per arredare
1