Cucine ad U con top in laminato - Foto e idee per arredare
Filtra anche per:
Budget
Ordina per:Popolari oggi
1 - 20 di 10.132 foto

When the collaboration between client, builder and cabinet maker comes together perfectly the end result is one we are all very proud of. The clients had many ideas which evolved as the project was taking shape and as the budget changed. Through hours of planning and preparation the end result was to achieve the level of design and finishes that the client, builder and cabinet expect without making sacrifices or going over budget. Soft Matt finishes, solid timber, stone, brass tones, porcelain, feature bathroom fixtures and high end appliances all come together to create a warm, homely and sophisticated finish. The idea was to create spaces that you can relax in, work from, entertain in and most importantly raise your young family in. This project was fantastic to work on and the result shows that why would you ever want to leave home?

A deux pas du canal de l’Ourq dans le XIXè arrondissement de Paris, cet appartement était bien loin d’en être un. Surface vétuste et humide, corroborée par des problématiques structurelles importantes, le local ne présentait initialement aucun atout. Ce fut sans compter sur la faculté de projection des nouveaux acquéreurs et d’un travail important en amont du bureau d’étude Védia Ingéniérie, que cet appartement de 27m2 a pu se révéler. Avec sa forme rectangulaire et ses 3,00m de hauteur sous plafond, le potentiel de l’enveloppe architecturale offrait à l’équipe d’Ameo Concept un terrain de jeu bien prédisposé. Le challenge : créer un espace nuit indépendant et allier toutes les fonctionnalités d’un appartement d’une surface supérieure, le tout dans un esprit chaleureux reprenant les codes du « bohème chic ». Tout en travaillant les verticalités avec de nombreux rangements se déclinant jusqu’au faux plafond, une cuisine ouverte voit le jour avec son espace polyvalent dinatoire/bureau grâce à un plan de table rabattable, une pièce à vivre avec son canapé trois places, une chambre en second jour avec dressing, une salle d’eau attenante et un sanitaire séparé. Les surfaces en cannage se mêlent au travertin naturel, essences de chêne et zelliges aux nuances sables, pour un ensemble tout en douceur et caractère. Un projet clé en main pour cet appartement fonctionnel et décontracté destiné à la location.
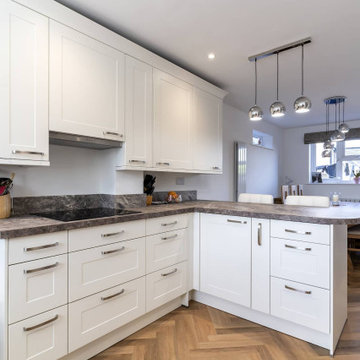
If you're looking for a timeless and classic kitchen design, look no further than our recent project in Thame.
We went with a light colour palette and a simple design to create an airy feel in this relatively small space. Meanwhile, the G-shaped layout provides ample food prep and storage space without sacrificing style.
The Satin White cabinets from Hacker's Classic cabinet and Lotus door lines give the room a crisp, clean appearance. These timeless shaker-style cabinets are paired with stainless steel handles for a touch of modern style.
For the worktops, we used a grey stone-inspired laminate material with curved edges to give the space a softer look while providing ample space for cooking and food prep. The breakfast bar with seating for two adds extra storage space and convenience, perfect for quick meals or an additional workspace.
The chrome pendant lights add a surprising touch of elegant contemporary style to the space, and with Neff appliances, our clients can rest assured that this kitchen has both style and high-quality functionality.

Stylish Productions
Immagine di una cucina ad U stile marinaro con lavello da incasso, ante lisce, ante turchesi, top in laminato, elettrodomestici neri, nessuna isola, pavimento multicolore, top beige, travi a vista e soffitto a volta
Immagine di una cucina ad U stile marinaro con lavello da incasso, ante lisce, ante turchesi, top in laminato, elettrodomestici neri, nessuna isola, pavimento multicolore, top beige, travi a vista e soffitto a volta

Esempio di una cucina contemporanea di medie dimensioni con lavello da incasso, ante lisce, ante nere, top in laminato, paraspruzzi blu, paraspruzzi con piastrelle in ceramica, elettrodomestici in acciaio inossidabile, pavimento in laminato, nessuna isola e top nero
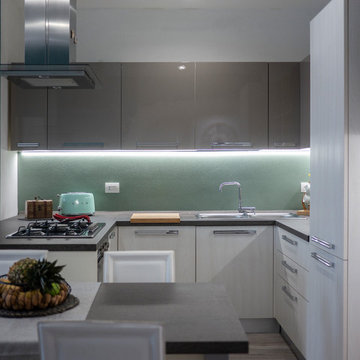
Liadesign
Foto di una cucina design di medie dimensioni con lavello a doppia vasca, ante lisce, ante beige, top in laminato, paraspruzzi verde, elettrodomestici in acciaio inossidabile, pavimento in linoleum, nessuna isola, pavimento beige e top grigio
Foto di una cucina design di medie dimensioni con lavello a doppia vasca, ante lisce, ante beige, top in laminato, paraspruzzi verde, elettrodomestici in acciaio inossidabile, pavimento in linoleum, nessuna isola, pavimento beige e top grigio
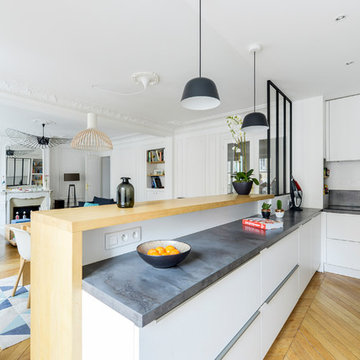
Immagine di una piccola cucina minimal con lavello sottopiano, ante a filo, ante bianche, top in laminato, paraspruzzi bianco, elettrodomestici in acciaio inossidabile, parquet chiaro, penisola, pavimento marrone e top grigio

In this kitchen the original cabinets were refaced with two different color pallets. On the base cabinets, Medallion Stockton with a flat center panel Harbor Mist and on the wall cabinets the color Divinity. New rollout trays were installed. A new cabinet was installed above the refrigerator with an additional side door entrance. Kichler track lighting was installed and a single pendent light above the sink, both in brushed nickel. On the floor, Echo Bay 5mm thick vinyl flooring in Ashland slate was installed.

Mindy Mellingcamp
Idee per una piccola cucina chic con ante grigie, top in laminato, elettrodomestici in acciaio inossidabile, ante con bugna sagomata, paraspruzzi bianco e paraspruzzi in lastra di pietra
Idee per una piccola cucina chic con ante grigie, top in laminato, elettrodomestici in acciaio inossidabile, ante con bugna sagomata, paraspruzzi bianco e paraspruzzi in lastra di pietra

Foto di una cucina classica di medie dimensioni con lavello sottopiano, ante con bugna sagomata, ante verdi, top in laminato, paraspruzzi beige, paraspruzzi con piastrelle in ceramica, elettrodomestici in acciaio inossidabile, pavimento con piastrelle in ceramica, penisola e pavimento multicolore
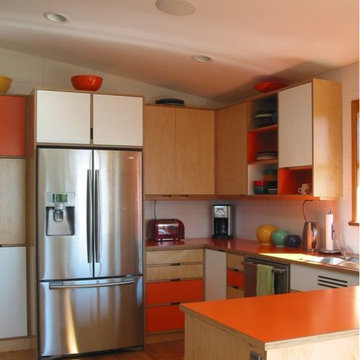
Kitchen cabinets by Kerf Design, Seattle WA. A skylight adds much-needed light in a kitchen that was originally dark and closed in. Mid-Century Modern Remodel, Seattle, WA. Belltown Design. Photography by Paula McHugh

James Smith
Esempio di una cucina ad U contemporanea chiusa e di medie dimensioni con lavello a doppia vasca, ante lisce, top in laminato, paraspruzzi bianco, paraspruzzi con piastrelle in ceramica, pavimento con piastrelle in ceramica, nessuna isola e elettrodomestici da incasso
Esempio di una cucina ad U contemporanea chiusa e di medie dimensioni con lavello a doppia vasca, ante lisce, top in laminato, paraspruzzi bianco, paraspruzzi con piastrelle in ceramica, pavimento con piastrelle in ceramica, nessuna isola e elettrodomestici da incasso

Idee per una cucina moderna di medie dimensioni con lavello stile country, ante in stile shaker, ante bianche, top in laminato, paraspruzzi blu, paraspruzzi con piastrelle di vetro, elettrodomestici colorati, pavimento in vinile, top marrone e pavimento verde
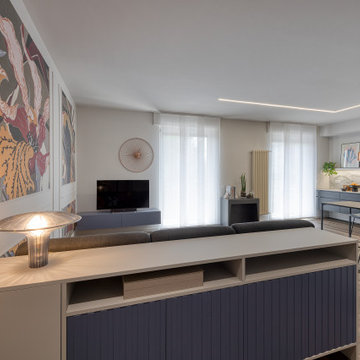
Foto di una grande cucina contemporanea con lavello sottopiano, ante lisce, top in laminato, paraspruzzi grigio, parquet scuro, penisola, pavimento marrone e top grigio

This contemporary farmhouse is located on a scenic acreage in Greendale, BC. It features an open floor plan with room for hosting a large crowd, a large kitchen with double wall ovens, tons of counter space, a custom range hood and was designed to maximize natural light. Shed dormers with windows up high flood the living areas with daylight. The stairwells feature more windows to give them an open, airy feel, and custom black iron railings designed and crafted by a talented local blacksmith. The home is very energy efficient, featuring R32 ICF construction throughout, R60 spray foam in the roof, window coatings that minimize solar heat gain, an HRV system to ensure good air quality, and LED lighting throughout. A large covered patio with a wood burning fireplace provides warmth and shelter in the shoulder seasons.
Carsten Arnold Photography
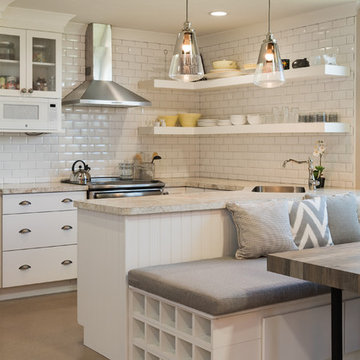
With timeless appeal and an endless array of options, Schrock's classic cabinets are just the right offering to transform your space into an enduring expression of your personality.
CABINETS: Schrock Entra
COUNTERTOPS: Laminate Countertop
REFRIGERATOR: Haier
RANGE: GE Profiles
Photos: Jim Schuon

Blending contemporary and historic styles requires innovative design and a well-balanced aesthetic. That was the challenge we faced in creating a modern kitchen for this historic home in Lynnfield, MA. The final design retained the classically beautiful spatial and structural elements of the home while introducing a sleek sophistication. We mixed the two design palettes carefully. For instance, juxtaposing the warm, distressed wood of an original door with the smooth, brightness of non-paneled, maple cabinetry. A cork floor and accent cabinets of white metal add texture while a seated, step-down peninsula and built in bookcase create an open transition from the kitchen proper to an inviting dining space. This is truly a space where the past and present can coexist harmoniously.
Photo Credit: Eric Roth

Idee per una cucina ad U classica chiusa e di medie dimensioni con lavello a vasca singola, ante con riquadro incassato, ante nere, top in laminato, paraspruzzi bianco, pavimento con piastrelle in ceramica, pavimento grigio e top bianco
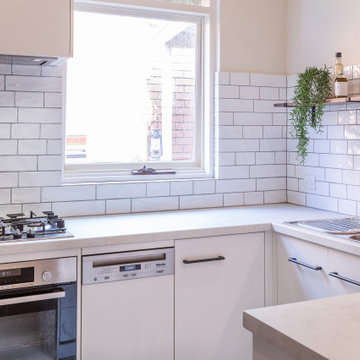
Esempio di una piccola cucina ad U minimal con lavello a doppia vasca, ante lisce, ante bianche, top in laminato, paraspruzzi bianco, paraspruzzi con piastrelle diamantate, elettrodomestici in acciaio inossidabile, pavimento in cementine, penisola, pavimento grigio e top grigio
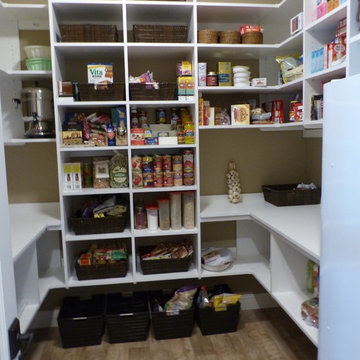
Large walk in pantry. Dual work spaces with a freezer in the room. Tray dividers above the freezer.
Immagine di una grande cucina minimal con ante lisce, ante bianche, top in laminato, paraspruzzi bianco, pavimento in legno massello medio, pavimento grigio e top bianco
Immagine di una grande cucina minimal con ante lisce, ante bianche, top in laminato, paraspruzzi bianco, pavimento in legno massello medio, pavimento grigio e top bianco
Cucine ad U con top in laminato - Foto e idee per arredare
1