Cucine ad U con ante blu - Foto e idee per arredare
Filtra anche per:
Budget
Ordina per:Popolari oggi
1 - 20 di 11.333 foto

A young family moving from NYC tackled a makeover of their young colonial revival home to make it feel more personal. The kitchen area was quite spacious but needed a facelift and a banquette for breakfast. Painted cabinetry matched to Benjamin Moore’s Light Pewter is balanced by Benjamin Moore Ocean Floor on the island. Mixed metals on the lighting by Allied Maker, faucets and hardware and custom tile by Pratt and Larson make the space feel organic and personal. Photos Adam Macchia. For more information, you may visit our website at www.studiodearborn.com or email us at info@studiodearborn.com.
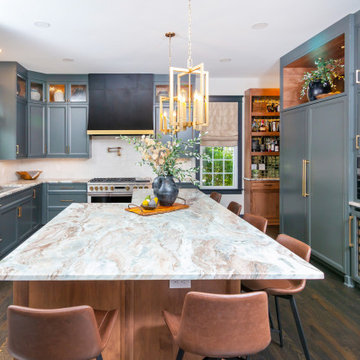
The key elements of natural light, the warmth of maple, shiplap detailing, and metal accents were strategically combined to create this kitchen full of functionality while remaining aesthetically pleasing.

The design brief for this project was to create a kitchen befitting an English country cottage. Denim beadboard cabinetry, aged tile, and natural stone countertops provide the feel of timelessness, while the antiqued bronze fixtures and decorative vent hood deliver a sense of bespoke craftsmanship. Efficient use of space planning creates a kitchen that packs a powerful punch into a small footprint. The end result was everything the client hoped for and more, giving them the cottage kitchen of their dreams!

Esempio di una cucina tradizionale di medie dimensioni con lavello sottopiano, ante lisce, ante blu, top in quarzo composito, paraspruzzi grigio, paraspruzzi con piastrelle in ceramica, elettrodomestici da incasso, pavimento in legno massello medio, pavimento marrone e top bianco

Expansive Kitchen with island seating, lots of windows, blue painted cabinets and white marble countertops.
Immagine di una grande cucina classica con lavello stile country, ante a filo, ante blu, top in marmo, paraspruzzi bianco, paraspruzzi in marmo, elettrodomestici in acciaio inossidabile, pavimento in legno massello medio, pavimento marrone, top bianco e travi a vista
Immagine di una grande cucina classica con lavello stile country, ante a filo, ante blu, top in marmo, paraspruzzi bianco, paraspruzzi in marmo, elettrodomestici in acciaio inossidabile, pavimento in legno massello medio, pavimento marrone, top bianco e travi a vista

Idee per una cucina ad U classica chiusa e di medie dimensioni con lavello sottopiano, ante in stile shaker, ante blu, top in quarzite, paraspruzzi bianco, paraspruzzi con piastrelle diamantate, elettrodomestici da incasso, pavimento in legno massello medio, pavimento marrone e top bianco

Esempio di una grande cucina country con lavello stile country, ante in stile shaker, ante blu, top in quarzite, paraspruzzi bianco, paraspruzzi con piastrelle diamantate, elettrodomestici in acciaio inossidabile, pavimento in legno massello medio e nessuna isola

Esempio di una cucina chic di medie dimensioni con ante in stile shaker, ante blu, paraspruzzi bianco, paraspruzzi in lastra di pietra, top in marmo, elettrodomestici in acciaio inossidabile e pavimento in vinile
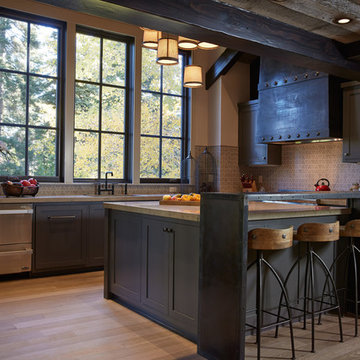
phillip harris
Esempio di una cucina rustica con ante in stile shaker, ante blu e elettrodomestici da incasso
Esempio di una cucina rustica con ante in stile shaker, ante blu e elettrodomestici da incasso
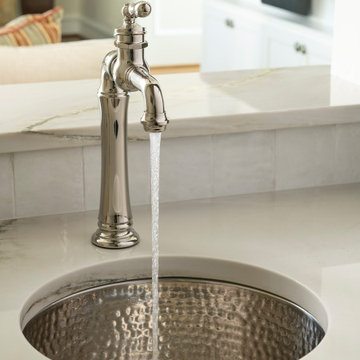
Ispirazione per una cucina classica di medie dimensioni con lavello stile country, ante con riquadro incassato, ante blu, top in quarzite, paraspruzzi bianco, paraspruzzi con piastrelle in ceramica, elettrodomestici in acciaio inossidabile, pavimento in legno massello medio, pavimento marrone e top bianco

Two-tone kitchens are definitely still popular! This contemporary masterpiece achieves the motif with wet-look icy blue paint and richly-stained walnut for warmth. 1” thick slab doors and drawers sport a narrow trim around their edges. Double-stacked cabinets take advantage of the vaulted ceiling, and glass doors adjacent to the fridge display collectables. Paneled fridge columns, dishwasher, and wine fridge maintain continuity. The focal point is a free-form blue-pigmented steel chandelier, centered on the walnut island; brushed stainless and brass custom hood; and the walnut cabinets that flank it. Brass accents the cabinet pulls; satin gold highlights the pot filler faucet; the prep and main sink faucets; and the instant hot/cold faucet. Undermount sinks are white granite composite, while countertops and backsplashes are marble-patterned “Dekton” quartz material.
Underfoot is a playful blue and white diagonal randomly-striped tile. Abundant seating is supplied by a cushioned walnut banquette bench backed up to the island, anchoring an entirely custom dining-height table: a shapely brass base with a glass mosaic and resin tabletop. Three brass and fabric stools tuck under the island, while six walnut chairs with donut-shaped backs encircle the table. All the fabrics on the cushions, stools, and chairs are custom-colored pale blue bouclé.
This project was done in collaboration with KA Design Group. Photography by Julie Leffell.

The addition of casement windows flanking the range opens this wall up to the stunning view, bringing light and color into the space. A slight jog in the base cabinet depth adds definition to the range and hood. The far end of the island switches from quartzite to butcher block counters, creating a perfect work space.

Ispirazione per un'ampia cucina tradizionale con lavello stile country, ante in stile shaker, ante blu, top in quarzite, paraspruzzi bianco, paraspruzzi con piastrelle diamantate, elettrodomestici in acciaio inossidabile, pavimento in vinile, pavimento marrone e top bianco

Open plan dining kitchen looking towards the main house
Immagine di una cucina ad U tradizionale con lavello stile country, ante in stile shaker, ante blu, top in legno, paraspruzzi bianco, paraspruzzi con piastrelle diamantate, pavimento in legno massello medio, penisola, pavimento marrone, top beige e soffitto a volta
Immagine di una cucina ad U tradizionale con lavello stile country, ante in stile shaker, ante blu, top in legno, paraspruzzi bianco, paraspruzzi con piastrelle diamantate, pavimento in legno massello medio, penisola, pavimento marrone, top beige e soffitto a volta
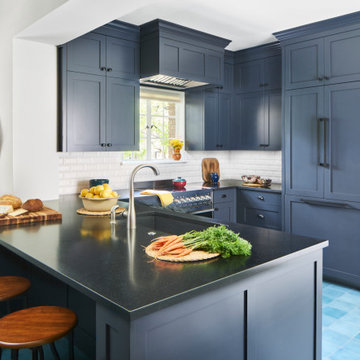
Idee per una cucina ad U tradizionale di medie dimensioni con ante in stile shaker, ante blu, paraspruzzi bianco, penisola, pavimento blu, top nero, lavello sottopiano, paraspruzzi con piastrelle diamantate e elettrodomestici da incasso

Idee per una cucina chic di medie dimensioni con lavello integrato, ante in stile shaker, ante blu, top in quarzite, paraspruzzi bianco, paraspruzzi con piastrelle in ceramica, elettrodomestici neri, pavimento in vinile, penisola, pavimento grigio e top bianco

A young family moving from NYC tackled a makeover of their young colonial revival home to make it feel more personal. The kitchen area was quite spacious but needed a facelift and a banquette for breakfast. Painted cabinetry matched to Benjamin Moore’s Light Pewter is balanced by Benjamin Moore Ocean Floor on the island. Mixed metals on the lighting by Allied Maker, faucets and hardware and custom tile by Pratt and Larson make the space feel organic and personal. Photos Adam Macchia. For more information, you may visit our website at www.studiodearborn.com or email us at info@studiodearborn.com.

Esempio di una cucina ad U industriale con ante lisce, ante blu, paraspruzzi blu, elettrodomestici neri, penisola, pavimento beige e top bianco
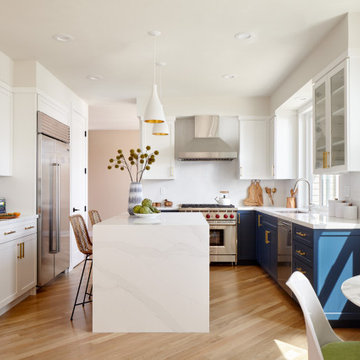
Ispirazione per una cucina moderna di medie dimensioni con lavello a vasca singola, ante in stile shaker, ante blu, top in quarzo composito, paraspruzzi bianco, paraspruzzi in quarzo composito, elettrodomestici in acciaio inossidabile, parquet chiaro, pavimento marrone e top bianco

Ispirazione per una grande cucina minimalista con lavello stile country, ante con riquadro incassato, ante blu, top in marmo, paraspruzzi bianco, paraspruzzi con piastrelle in terracotta, elettrodomestici in acciaio inossidabile, parquet chiaro, top bianco e soffitto a volta
Cucine ad U con ante blu - Foto e idee per arredare
1