Cucine ad U con pavimento in travertino - Foto e idee per arredare
Filtra anche per:
Budget
Ordina per:Popolari oggi
1 - 20 di 7.447 foto
1 di 3

Renovated kitchen with distressed timber beams and plaster walls & ceiling. New windows to motor court. Custom carved soapstone sinks at both the window & the island. Leathered-quartzite countertops & backsplash. All appliances are concealed with wood panels. View to the living room beyond through the kitchen pass-through.

Kitchens are magical and this chef wanted a kitchen full of the finest appliances and storage accessories available to make this busy household function better. We were working with the curved wood windows but we opened up the wall between the kitchen and family room, which allowed for a expansive countertop for the family to interact with the accomplished home chef. The flooring was not changed we simply worked with the floor plan and improved the layout.

Built in microwave on the left side with a coffee bar on the right. A bar sink was centered on the pass through. 24" paneled refrigerator drawers with matching deep drawers on the right.

Yankee Barn Homes - The post and beam kitchen has an open floor plan with easy access to both the great room and the dining room.
Foto di una grande cucina classica con elettrodomestici in acciaio inossidabile, top in pietra calcarea, lavello sottopiano, ante in stile shaker, ante bianche, paraspruzzi bianco, paraspruzzi con piastrelle diamantate e pavimento in travertino
Foto di una grande cucina classica con elettrodomestici in acciaio inossidabile, top in pietra calcarea, lavello sottopiano, ante in stile shaker, ante bianche, paraspruzzi bianco, paraspruzzi con piastrelle diamantate e pavimento in travertino

Rénovation complète d'une maison de village à Aix-en-Provence. Redistribution des espaces. Création : d'une entrée avec banquette et rangement ainsi qu'une buanderie.

This lovely west Plano kitchen was updated to better serve the lovely family who lives there by removing the existing island (with raised bar) and replaced with custom built option. Quartzite countertops, marble splash and travertine floors create a neutral foundation. Transitional bold lighting over the island offers lots of great task lighting and style.

Original 1980's kitchen. Repainted cabinets, new hardware, new window treatments, new cabinet hardware, newly painted walls.
Ispirazione per una cucina tradizionale di medie dimensioni con lavello sottopiano, ante con bugna sagomata, ante nere, top in granito, paraspruzzi bianco, paraspruzzi con piastrelle in ceramica, elettrodomestici in acciaio inossidabile, pavimento in travertino, pavimento beige e top beige
Ispirazione per una cucina tradizionale di medie dimensioni con lavello sottopiano, ante con bugna sagomata, ante nere, top in granito, paraspruzzi bianco, paraspruzzi con piastrelle in ceramica, elettrodomestici in acciaio inossidabile, pavimento in travertino, pavimento beige e top beige

Foto di una grande cucina ad U minimalista chiusa con lavello sottopiano, ante lisce, ante in legno chiaro, top in superficie solida, paraspruzzi grigio, paraspruzzi con piastrelle in ceramica, elettrodomestici in acciaio inossidabile, pavimento in travertino, penisola e pavimento beige

Warm, mediterranean style kitchen design combines some of the very best materials into a beautiful space. Granite counters and custom made cabinets use warm tones throughout. The floor tile is imported from the Mediterranean, with a combination of stainless steel and bronze being used on hardware and fixtures.
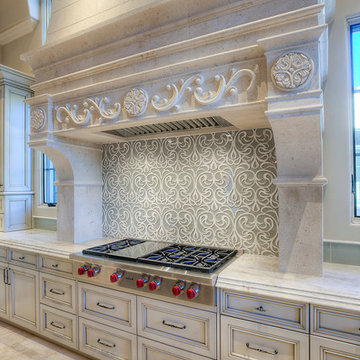
Luxury Kitchen by Fratantoni Interior Designers!
Follow us on Pinterest, Facebook, Twitter and Instagram for more inspiring photos!!
Immagine di un'ampia cucina mediterranea con lavello stile country, ante con riquadro incassato, elettrodomestici in acciaio inossidabile, ante in legno scuro, top in granito, paraspruzzi beige, paraspruzzi con piastrelle a mosaico e pavimento in travertino
Immagine di un'ampia cucina mediterranea con lavello stile country, ante con riquadro incassato, elettrodomestici in acciaio inossidabile, ante in legno scuro, top in granito, paraspruzzi beige, paraspruzzi con piastrelle a mosaico e pavimento in travertino
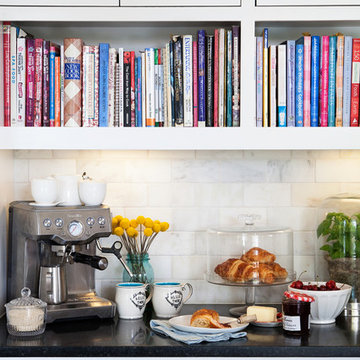
Found Creative Studios
Foto di una cucina classica di medie dimensioni con lavello stile country, ante con riquadro incassato, ante bianche, top in saponaria, paraspruzzi bianco, paraspruzzi con piastrelle in pietra, elettrodomestici in acciaio inossidabile e pavimento in travertino
Foto di una cucina classica di medie dimensioni con lavello stile country, ante con riquadro incassato, ante bianche, top in saponaria, paraspruzzi bianco, paraspruzzi con piastrelle in pietra, elettrodomestici in acciaio inossidabile e pavimento in travertino
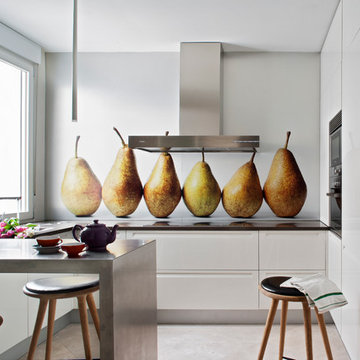
Photos: Belen Imaz
Idee per una cucina ad U design di medie dimensioni e chiusa con ante bianche, top in superficie solida, penisola, ante lisce, paraspruzzi multicolore, elettrodomestici in acciaio inossidabile e pavimento in travertino
Idee per una cucina ad U design di medie dimensioni e chiusa con ante bianche, top in superficie solida, penisola, ante lisce, paraspruzzi multicolore, elettrodomestici in acciaio inossidabile e pavimento in travertino
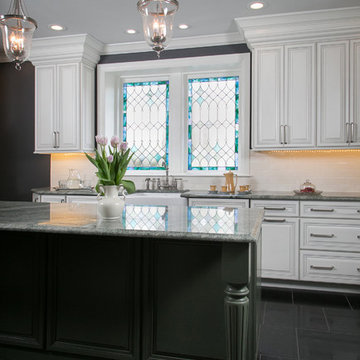
Major Transformation in an old Chestnut Hill Home. Stained glass window.
Idee per una cucina vittoriana chiusa e di medie dimensioni con lavello stile country, ante con bugna sagomata, ante bianche, top in granito, paraspruzzi bianco, paraspruzzi in gres porcellanato, elettrodomestici in acciaio inossidabile e pavimento in travertino
Idee per una cucina vittoriana chiusa e di medie dimensioni con lavello stile country, ante con bugna sagomata, ante bianche, top in granito, paraspruzzi bianco, paraspruzzi in gres porcellanato, elettrodomestici in acciaio inossidabile e pavimento in travertino
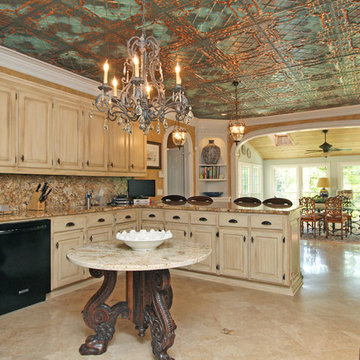
T&T Photos
Idee per una cucina mediterranea di medie dimensioni con lavello sottopiano, ante con bugna sagomata, ante con finitura invecchiata, top in granito, paraspruzzi multicolore, paraspruzzi in lastra di pietra, pavimento in travertino, penisola, pavimento beige e top marrone
Idee per una cucina mediterranea di medie dimensioni con lavello sottopiano, ante con bugna sagomata, ante con finitura invecchiata, top in granito, paraspruzzi multicolore, paraspruzzi in lastra di pietra, pavimento in travertino, penisola, pavimento beige e top marrone

Esempio di una grande cucina ad U design chiusa con ante lisce, ante in legno scuro, paraspruzzi bianco, paraspruzzi con lastra di vetro, elettrodomestici neri, pavimento in travertino e penisola
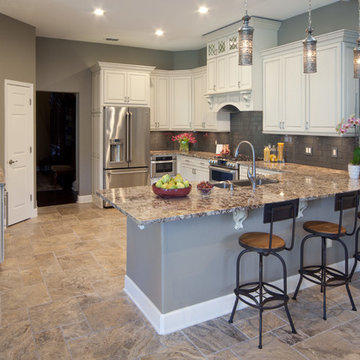
This kitchen was updated while bringing in our client’s love for France. We decided the best approach was an updated French feel while modernizing the kitchen with a new layout and sophisticated finishes. New GE Café appliances, granite countertops and custom cabinetry round out this inviting kitchen. Another twist: Moroccan pendant lights to add a touch of glamour to the otherwise neutral room.
Harvey Smith Photography

In this photo: Custom cabinetry designed by Architect C.P. Drewett featuring Macassar Ebony and Swiss Pearwood.
This Paradise Valley modern estate was selected Arizona Foothills Magazine's Showcase Home in 2004. The home backs to a preserve and fronts to a majestic Paradise Valley skyline. Architect CP Drewett designed all interior millwork, specifying exotic veneers to counter the other interior finishes making this a sumptuous feast of pattern and texture. The home is organized along a sweeping interior curve and concludes in a collection of destination type spaces that are each meticulously crafted. The warmth of materials and attention to detail made this showcase home a success to those with traditional tastes as well as a favorite for those favoring a more contemporary aesthetic. Architect: C.P. Drewett, Drewett Works, Scottsdale, AZ. Photography by Dino Tonn.

Esempio di una grande cucina mediterranea chiusa con ante con riquadro incassato, ante in legno bruno, top in granito, paraspruzzi beige, elettrodomestici in acciaio inossidabile, lavello da incasso, paraspruzzi con piastrelle in pietra, pavimento in travertino e pavimento beige
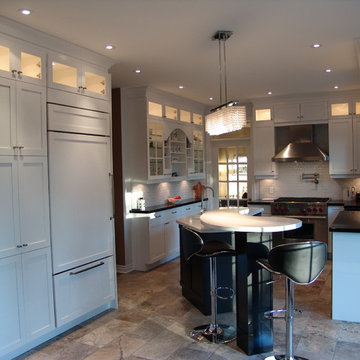
Cabinets Designed by Farhana Nadkarni
Renovation done by Roma Renovations
Ispirazione per una cucina minimal di medie dimensioni con ante in stile shaker, ante bianche, paraspruzzi bianco, elettrodomestici in acciaio inossidabile, lavello sottopiano, top in quarzo composito, paraspruzzi con piastrelle a mosaico, pavimento in travertino e top nero
Ispirazione per una cucina minimal di medie dimensioni con ante in stile shaker, ante bianche, paraspruzzi bianco, elettrodomestici in acciaio inossidabile, lavello sottopiano, top in quarzo composito, paraspruzzi con piastrelle a mosaico, pavimento in travertino e top nero

This kitchen is a celebration of the beauty you'll find in stone and wood. Natural walnut cabinets, quartzite stone countertops and backsplash with dramatic veining, and natural travertine floors brought this vision for the kitchen to life. Large windows in the kitchen highlight the beautiful outdoor area and bring the outdoors in.
Cucine ad U con pavimento in travertino - Foto e idee per arredare
1