Cucine ad U - Foto e idee per arredare
Filtra anche per:
Budget
Ordina per:Popolari oggi
1021 - 1040 di 399.942 foto
1 di 2
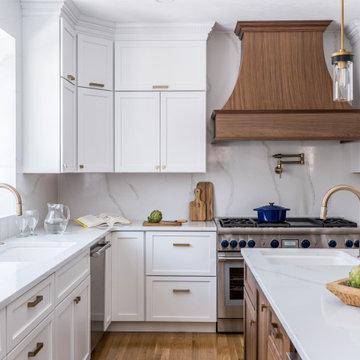
Bringing light and more functionality to a 20 year old kitchen was the goal for this extensive remodel. The homeowner worked with Kitchen Designer, Amanda Ortendahl of our North Attleboro location to update what was a dark wood G-shaped kitchen they had installed when they built the home 20 years earlier. The new design incorporates a large working island with ample seating for entertaining, homework and casual meals. The cabinets incorporate substantial crown molding and soar all the way to the ceiling adding to the feeling of height and spaciousness. The cabinets are all by Fieldstone Cabinetry. The perimeter cabinets are a painted finish in the color White. The island, hood and wine bar are Rattan Stain on walnut wood. The countertop and backsplash are Brunello Element Quartz. The plumbing fixtures are the Litze collection from Brizo in Luxe Gold. The coordinating hardware is from Top Knobs in their Honey Bronze finish.
Remodel by Maynard Construction BRC, Inc.
Photography by Erin Little
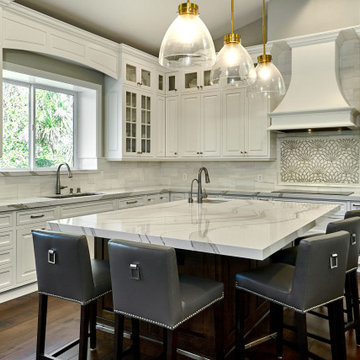
Ispirazione per una grande cucina chic con lavello sottopiano, ante a filo, ante bianche, top in quarzo composito, paraspruzzi bianco, paraspruzzi in marmo, elettrodomestici in acciaio inossidabile, parquet scuro, pavimento marrone, top grigio e soffitto a volta
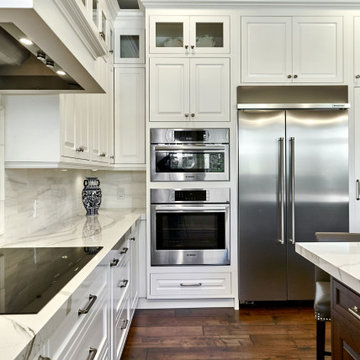
Ispirazione per una grande cucina classica con lavello sottopiano, ante a filo, ante bianche, top in quarzo composito, paraspruzzi bianco, paraspruzzi in marmo, elettrodomestici in acciaio inossidabile, parquet scuro, pavimento marrone, top grigio e soffitto a volta

Immagine di una grande cucina tradizionale con lavello sottopiano, ante a filo, ante bianche, top in quarzo composito, paraspruzzi bianco, paraspruzzi in marmo, elettrodomestici in acciaio inossidabile, parquet scuro, pavimento marrone, top grigio e soffitto a volta

Esempio di una grande cucina classica con lavello sottopiano, ante lisce, ante in legno chiaro, top in quarzo composito, paraspruzzi in quarzo composito, elettrodomestici da incasso, pavimento in legno massello medio, pavimento marrone, top bianco, travi a vista e paraspruzzi bianco
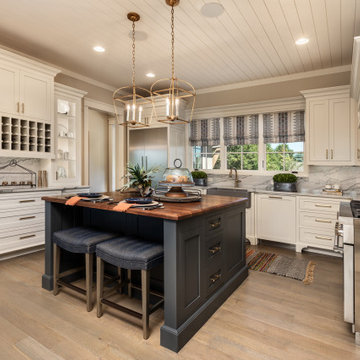
Immagine di una cucina stile rurale con lavello stile country, top in granito, paraspruzzi in granito e soffitto in perlinato
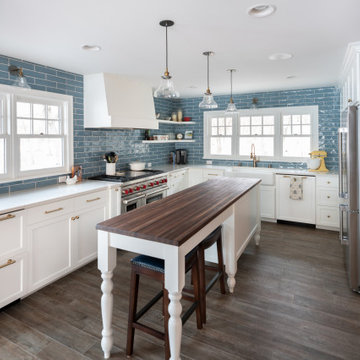
Ispirazione per una cucina tradizionale con lavello stile country, ante con riquadro incassato, ante bianche, paraspruzzi blu, elettrodomestici in acciaio inossidabile, parquet scuro, pavimento marrone e top bianco

Esempio di una cucina chic con lavello sottopiano, ante in stile shaker, ante bianche, top in marmo, paraspruzzi multicolore, paraspruzzi in marmo, elettrodomestici da incasso, pavimento grigio e top multicolore

Immagine di una cucina tradizionale con lavello sottopiano, ante lisce, ante bianche, top in marmo, paraspruzzi multicolore, paraspruzzi in marmo, elettrodomestici da incasso, pavimento in legno massello medio, pavimento marrone, top multicolore e travi a vista
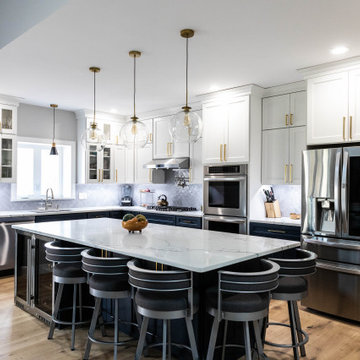
Foto di una cucina tradizionale con lavello sottopiano, ante in stile shaker, ante bianche, top in quarzo composito, paraspruzzi grigio, elettrodomestici in acciaio inossidabile, pavimento in legno massello medio, pavimento marrone e top multicolore
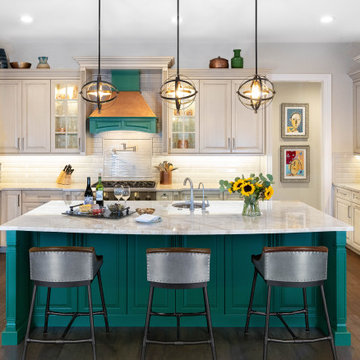
Color was added to a custom kitchen to help pull the feel of the rest of the house into the cooking area. We cladl the hood in copper and had the island and hood painted green and added pendant lighting. Our clients are art collectors and these two pieces in the background bring a happy note as well.
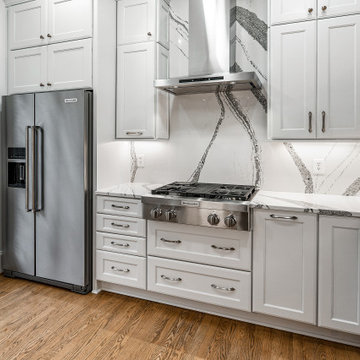
Designed by Lauren Hunt of Reico Kitchen & Bath in Charlotte, NC in collaboration with Modern Restoration, this transitional white, shaker inspired kitchen remodel features Merillat Masterpiece cabinets in the Rockwell door style with a painted Dove White finish. Kitchen countertops and backsplash feature Cambria in the color Annicca. The kitchen also features KitchenAid appliances.
According to Lauren, "It was really important for us to create functional storage as there is limited cabinet space. Rollouts in the pantry, tray dividers above the oven/microwave combo and spice and utensil pullouts by the range helped us achieve that goal. We were also able to use Merillat Masterpiece's double waste basket sink base so we did not have to sacrifice precious cabinet space elsewhere. I absolutely love this kitchen and working together with my clients to create this space."
Added the client, "Lauren was lovely to with from start to finish. The end result is not only beautiful, but highly functional as well. It achieved all our goals."
Photos courtesy of Six Cents Media LLC.

Idee per una grande cucina tradizionale con lavello sottopiano, ante in stile shaker, ante grigie, top in quarzite, paraspruzzi grigio, paraspruzzi in marmo, elettrodomestici da incasso, pavimento in legno massello medio, pavimento marrone e top grigio
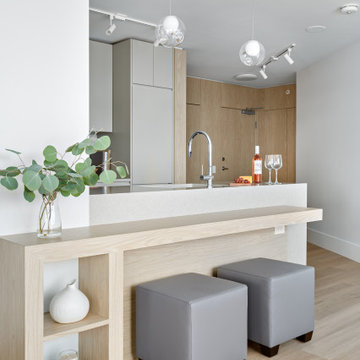
Beyond Beige Interior Design | www.beyondbeige.com | Ph: 604-876-3800 | Photography By Provoke Studios |
Esempio di una piccola cucina design con lavello sottopiano, ante lisce, ante beige, top in quarzite, paraspruzzi bianco, paraspruzzi con piastrelle a mosaico, elettrodomestici in acciaio inossidabile, parquet chiaro, penisola, pavimento marrone e top bianco
Esempio di una piccola cucina design con lavello sottopiano, ante lisce, ante beige, top in quarzite, paraspruzzi bianco, paraspruzzi con piastrelle a mosaico, elettrodomestici in acciaio inossidabile, parquet chiaro, penisola, pavimento marrone e top bianco

Beyond Beige Interior Design | www.beyondbeige.com | Ph: 604-876-3800 | Photography By Provoke Studios |
Ispirazione per una piccola cucina design con lavello sottopiano, ante lisce, ante beige, top in quarzite, paraspruzzi bianco, paraspruzzi con piastrelle a mosaico, elettrodomestici in acciaio inossidabile, parquet chiaro, penisola, pavimento marrone e top bianco
Ispirazione per una piccola cucina design con lavello sottopiano, ante lisce, ante beige, top in quarzite, paraspruzzi bianco, paraspruzzi con piastrelle a mosaico, elettrodomestici in acciaio inossidabile, parquet chiaro, penisola, pavimento marrone e top bianco

This fall, Amethyst had the opportunity to partner with Freeman Custom Homes of Kansas City to furnish this 5000 sq ft European Modern designed home for the Artisan Home Tour 2020!
Every square inch of this home was magical -- from the secret staircase in the master bath leading to a private shuttered plunge pool to the vaulted kitchen with sky high mushroom colored cabinetry and handmade zellige tile.
We met the builders during the cabinetry phase and watching their final, thoughtful design details evolve was such full of over-the-top surprises like the unique valet-like storage in the entry and limestone fireplace!
As soon as we saw their vision for the home, we knew our furnishings would be a great match as our design style celebrates handmade rugs, artisan handmade custom seating, old-meets-new art, and let's be honest -- we love to go big! They trusted us to do our thing on the entire main level and we enjoyed every minute.
The load in took 3 full trucks and fortunately for us -- the homeowners fell in love with several pieces so our uninstall trip was significantly lighter. I think we were all a little emotional leaving this masterpiece but sooooo happy for the owners and just hoping we get invited to a Christmas party...
Here are some of the highlights -- 90% of the furnishings and rugs were from our shop and we filled in the gaps with some extra special pieces!
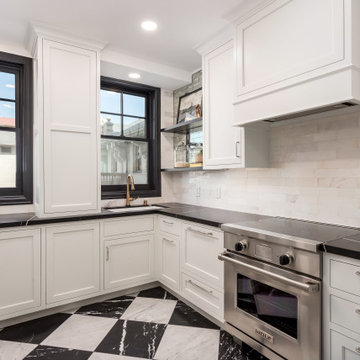
Remodeled kitchen for a 1920's building. Includes a single (paneled) dishwasher drawer, microwave drawer and a paneled refrigerator.
Open shelving, undercabinet lighting and inset cabinetry.
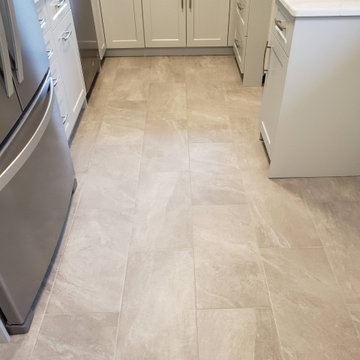
This kitchen was completely gutted; we closed off one of the doorways to expand the countertops, creating a u-shaped layout. We installed a matte white kitchen backsplash with white quartz countertops, and white shaker style cabinets. 12"x24" light gray porcelain tile flooring was installed and new stainless steel appliances. The walls were painted with Winter Snow OC-63 Benjamin Moore Regal Matte paint. Renovated by Germano Creative Interior Contracting Ltd.

This cabinet column could be used also be used as a small pantry. It features pocket doors to store a coffee station and small microwave, mugs and coffee accessories.
This cabinetry features a Shaker style door with "eagle rock" stain on maple; the countertop is honed, absolute black granite. The "ash gray" cabinet pulls are from Top Knobs. The backsplash is a white 2 x 8.5 inch field tile by Market Collection.

Cuisine sur mesure en U composé d'un bar en chêne avec vaisselier en chêne, plan de travail en corian, tomette, suspension Gulby au dessus de la table de salle à manger et Wever ducre au dessus du bar. Rappel de laiton sur les suspensions, mitigeur Grohe et la lampe.
Cucine ad U - Foto e idee per arredare
52