Cucine ad U con paraspruzzi rosa - Foto e idee per arredare
Filtra anche per:
Budget
Ordina per:Popolari oggi
1 - 20 di 427 foto
1 di 3

Esempio di una grande cucina design con paraspruzzi rosa, paraspruzzi con lastra di vetro, penisola, ante lisce, ante nere, top in superficie solida, pavimento in gres porcellanato e pavimento grigio

progetto e foto
Arch. Debora Di Michele
Micro Interior Design
Foto di una piccola e bianca e tortora cucina minimal con lavello a vasca singola, ante lisce, ante bianche, top in laminato, paraspruzzi rosa, elettrodomestici in acciaio inossidabile, parquet chiaro, penisola, pavimento beige e top bianco
Foto di una piccola e bianca e tortora cucina minimal con lavello a vasca singola, ante lisce, ante bianche, top in laminato, paraspruzzi rosa, elettrodomestici in acciaio inossidabile, parquet chiaro, penisola, pavimento beige e top bianco
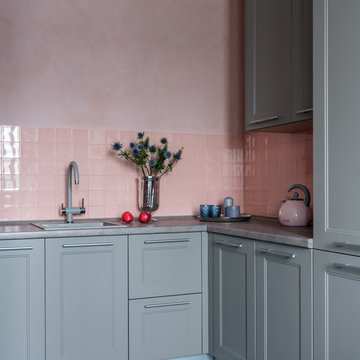
Дарья Головачева дизайнер,
Михаил Лоскутов фотограф
Immagine di una piccola cucina tradizionale con lavello a vasca singola, ante con riquadro incassato, ante grigie, paraspruzzi rosa, paraspruzzi con piastrelle in ceramica, nessuna isola, top grigio e pavimento grigio
Immagine di una piccola cucina tradizionale con lavello a vasca singola, ante con riquadro incassato, ante grigie, paraspruzzi rosa, paraspruzzi con piastrelle in ceramica, nessuna isola, top grigio e pavimento grigio

Immagine di una grande cucina country con lavello a doppia vasca, ante in legno scuro, top in marmo, paraspruzzi rosa, paraspruzzi in marmo, elettrodomestici in acciaio inossidabile, pavimento in legno verniciato, 2 o più isole, pavimento bianco, top rosa e soffitto in legno
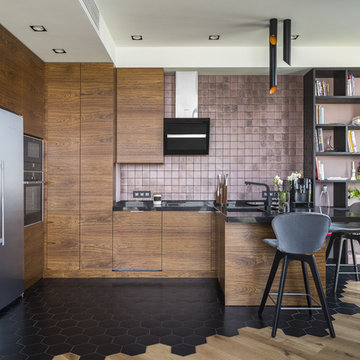
Immagine di una cucina ad U contemporanea con lavello sottopiano, ante lisce, ante in legno scuro, paraspruzzi rosa, elettrodomestici neri, penisola, pavimento nero, top nero e parquet e piastrelle

Авторы проекта: Чаплыгина Дарья, Пеккер Юля
Фотораф: Роман Спиридонов
Esempio di una piccola cucina minimal con lavello da incasso, ante lisce, ante bianche, top in legno, paraspruzzi rosa, paraspruzzi con piastrelle in ceramica, elettrodomestici in acciaio inossidabile, pavimento in laminato, penisola, pavimento marrone e top marrone
Esempio di una piccola cucina minimal con lavello da incasso, ante lisce, ante bianche, top in legno, paraspruzzi rosa, paraspruzzi con piastrelle in ceramica, elettrodomestici in acciaio inossidabile, pavimento in laminato, penisola, pavimento marrone e top marrone
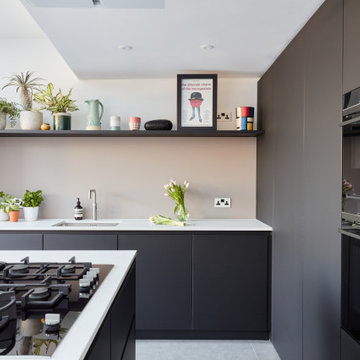
A stylish and contemporary rear and side return kitchen extension in East Dulwich. Modern monochrome handle less kitchen furniture has been combined with warm slated wood veneer panelling, a blush pink back painted full height splashback and stone work surfaces from Caesarstone (Cloudburst Concrete). This design cleverly conceals the door through to the utility room and downstairs cloakroom and features bespoke larder storage, a breakfast bar unit and alcove seating.

This Kitchen was relocated from the middle of the home to the north end. Four steel trusses were installed as load-bearing walls and beams had to be removed to accommodate for the floorplan changes.
There is now an open Kitchen/Butlers/Dining/Living upstairs that is drenched in natural light with the most undisturbed view this location has to offer.
A warm and inviting space with oversized windows, gorgeous joinery, a curved micro cement island benchtop with timber cladding, gold tapwear and layered lighting throughout to really enhance this beautiful space.
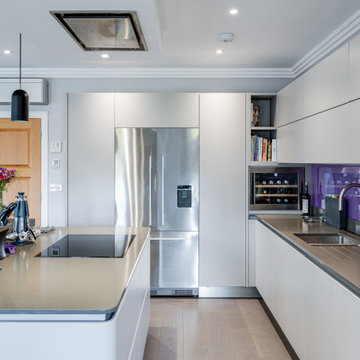
This recently completed project, in a mansion apartment in Harpenden, is a great example of how a modern kitchen with neutral colours can be perfect for an open living space. The light filled kitchen is from our Next125 range and has a Stone Grey Satin Lacquer finish and a Caesarstone Concrete Quartz worktop. Appliances from Siemens and Fisher & Paykel have been chosen for their innovative design and functionality but also look sleek and unobtrusive.
The design possibilities of the Next125 range means we were able to extend the cabinetry into the living space with the matching Media Unit which has Stone Grey base units. To unify the space between the kitchen and living areas the bespoke shelving of the media unit has been stained to match the Solid Oak breakfast bar in the kitchen area. To complete the look, the bright splashback in the kitchen provides an injection of colour which reflects the colour accents throughout the apartment.
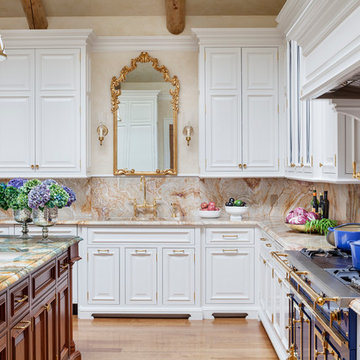
TEAM
Architect: LDa Architecture & Interiors
Builder: Kistler and Knapp Builders
Interior Design: Weena and Spook
Photographer: Greg Premru Photography

Immagine di una cucina design di medie dimensioni con paraspruzzi rosa, paraspruzzi con lastra di vetro, parquet chiaro, lavello sottopiano, ante lisce, ante grigie, penisola, pavimento grigio, top bianco e soffitto a volta
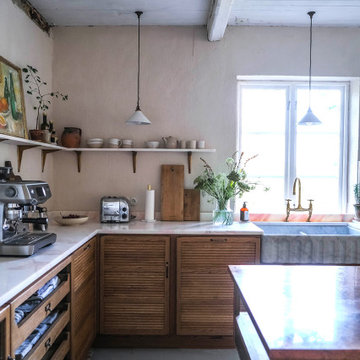
Foto di una grande cucina minimalista con lavello a doppia vasca, ante in legno scuro, top in marmo, paraspruzzi rosa, paraspruzzi in marmo, elettrodomestici in acciaio inossidabile, pavimento in legno verniciato, 2 o più isole, pavimento bianco, top rosa e soffitto in legno

Immagine di una grande cucina minimalista con lavello stile country, ante in stile shaker, ante in legno scuro, paraspruzzi rosa, paraspruzzi in gres porcellanato, elettrodomestici neri, pavimento in legno massello medio, pavimento marrone, top bianco e travi a vista
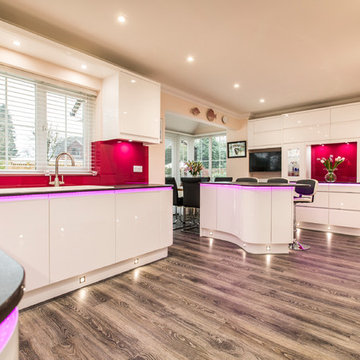
Grant designed a modern gloss kitchen with a vibrant twist for our clients! The clients selected the Mackintosh Integral gloss white units with an integral ‘j pull’ style door, this clean finish was softened with curved end units and a curvy island. The island has a dropped level oak dining table attached, the units being topped with Dekton Kelya compact work surfaces. The porcelain sink is inset into the worktops with a brushed steel mixer tap.
The client selected two Miele ovens with two Warming drawers, a Combi Microwave, Wine Cooler, and an induction hob; the extractor fan being the only exception, supplied by Elica. This clean white kitchen was given a fun pop of colour with Raspberry glass splashbacks and vibrancy at a touch of a button with RGB colour changing under worktop strip lights.
The flooring in this project was also managed by Herbert William, the hard wearing and textured wood effect vinyl tiles are by Moduleo and are the Scarlet Oak finish. This dark wood effect compliments the worktops, contrasting with and allowing the stark white of the units to exist without dominating the design. The soft pink of the walls ties in with the raspberry splashback making this Gloss White kitchen feel warm and homely!
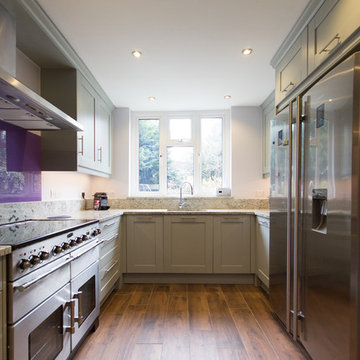
David Aldrich Designs Photography
Idee per una cucina ad U minimalista chiusa e di medie dimensioni con lavello integrato, ante in stile shaker, ante grigie, top in granito, paraspruzzi rosa, paraspruzzi con lastra di vetro, elettrodomestici in acciaio inossidabile, pavimento in gres porcellanato e nessuna isola
Idee per una cucina ad U minimalista chiusa e di medie dimensioni con lavello integrato, ante in stile shaker, ante grigie, top in granito, paraspruzzi rosa, paraspruzzi con lastra di vetro, elettrodomestici in acciaio inossidabile, pavimento in gres porcellanato e nessuna isola
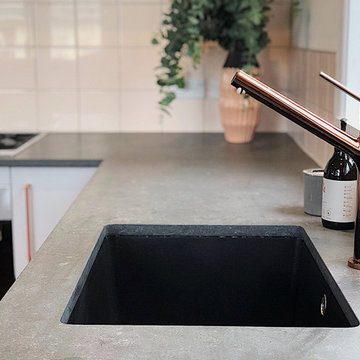
Immagine di una cucina contemporanea di medie dimensioni con lavello sottopiano, ante lisce, ante grigie, top in laminato, paraspruzzi rosa, paraspruzzi con piastrelle in ceramica, parquet chiaro, penisola e top grigio
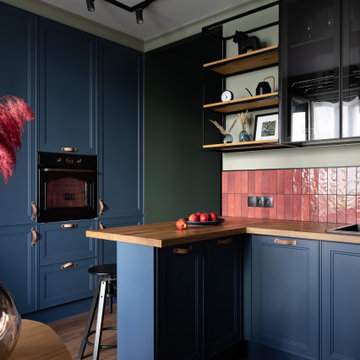
Синяя кухня с ярким фартуком барной стойкой.
Ispirazione per una cucina ad U minimal di medie dimensioni con lavello da incasso, ante con riquadro incassato, ante blu, top in legno, paraspruzzi rosa, paraspruzzi con piastrelle in ceramica, elettrodomestici neri, pavimento in legno massello medio, pavimento marrone e top marrone
Ispirazione per una cucina ad U minimal di medie dimensioni con lavello da incasso, ante con riquadro incassato, ante blu, top in legno, paraspruzzi rosa, paraspruzzi con piastrelle in ceramica, elettrodomestici neri, pavimento in legno massello medio, pavimento marrone e top marrone
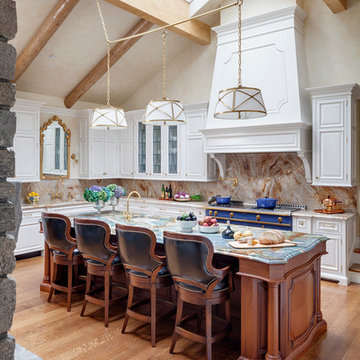
TEAM
Architect: LDa Architecture & Interiors
Builder: Kistler and Knapp Builders
Interior Design: Weena and Spook
Photographer: Greg Premru Photography

A stylish and contemporary rear and side return kitchen extension in East Dulwich. Modern monochrome handle less kitchen furniture has been combined with warm slated wood veneer panelling, a blush pink back painted full height splashback and stone work surfaces from Caesarstone (Cloudburst Concrete). This design cleverly conceals the door through to the utility room and downstairs cloakroom and features bespoke larder storage, a breakfast bar unit and alcove seating.
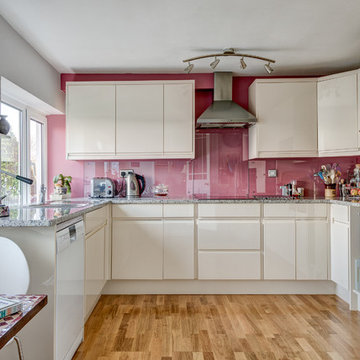
Kitchen with amazing views of the River Dart to Kingswear, Quarterdecks, Dartmouth, South Devon. Colin Cadle Photography, photo styling Jan Cadle
Ispirazione per una piccola cucina minimal con lavello sottopiano, ante lisce, ante bianche, top in granito, paraspruzzi con lastra di vetro, elettrodomestici in acciaio inossidabile, parquet chiaro, paraspruzzi rosa e nessuna isola
Ispirazione per una piccola cucina minimal con lavello sottopiano, ante lisce, ante bianche, top in granito, paraspruzzi con lastra di vetro, elettrodomestici in acciaio inossidabile, parquet chiaro, paraspruzzi rosa e nessuna isola
Cucine ad U con paraspruzzi rosa - Foto e idee per arredare
1