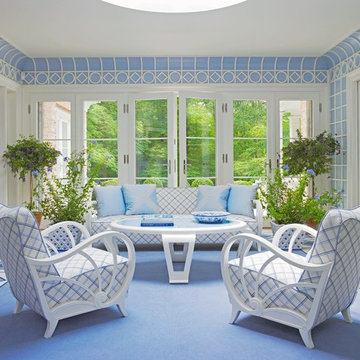Verande - Foto e idee per arredare
Filtra anche per:
Budget
Ordina per:Popolari oggi
121 - 140 di 2.156 foto
1 di 2
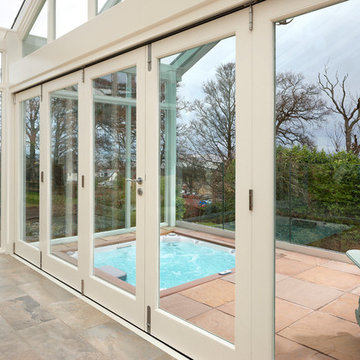
A luxury conservatory extension with bar and hot tub - perfect for entertaining on even the cloudiest days. Hand-made, bespoke design from our top consultants.
Beautifully finished in engineered hardwood with two-tone microporous stain.
Photo Colin Bell
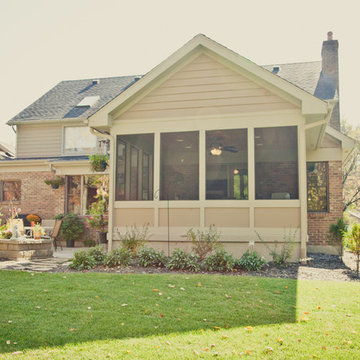
Esempio di una veranda classica di medie dimensioni con pavimento in terracotta e soffitto classico
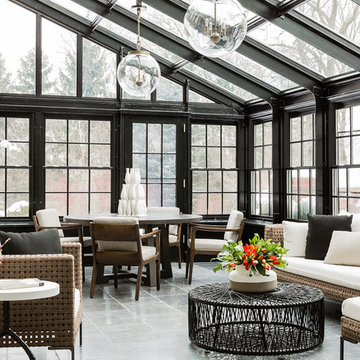
Sunroom at Brookline Renovation. Winner of Best of Boston Homes™ 2015, awarded by Boston Home: Best General Contractor - Conservatory
Ispirazione per una grande veranda classica con soffitto in vetro e pavimento grigio
Ispirazione per una grande veranda classica con soffitto in vetro e pavimento grigio
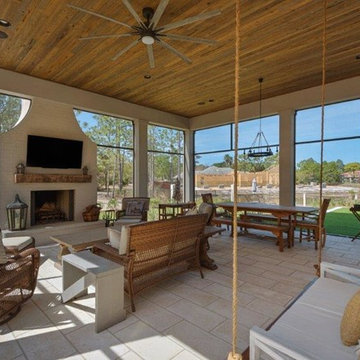
Ispirazione per un'ampia veranda country con pavimento in pietra calcarea, camino classico, cornice del camino in mattoni, soffitto classico e pavimento beige
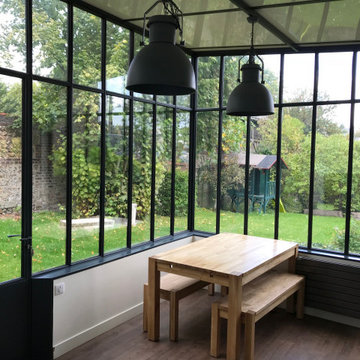
Maison de maître ancienne en brique entièrement rénovée. Création d'une extension côté jardin pour aménager le séjour et la cuisine ouverte. Création de 2 chambres dans les combles. Réfection des sols anciens(parquet, entrée etc...)

Immagine di un'ampia veranda tradizionale con camino bifacciale, cornice del camino in mattoni, pavimento multicolore, soffitto classico e pavimento in ardesia
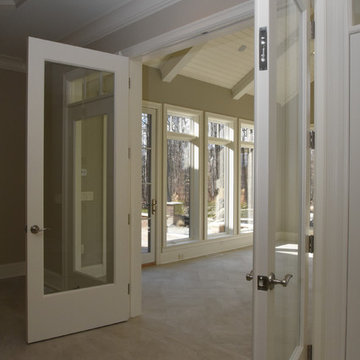
Ken Pamatat
Immagine di un'ampia veranda chic con nessun camino, parquet chiaro e soffitto classico
Immagine di un'ampia veranda chic con nessun camino, parquet chiaro e soffitto classico
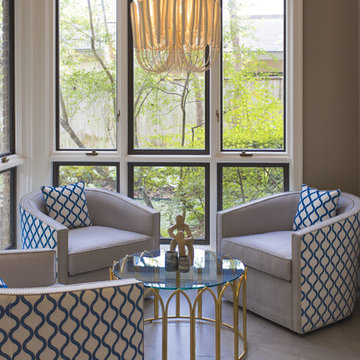
Kenny Fenton
Ispirazione per una piccola veranda bohémian con pavimento con piastrelle in ceramica, soffitto classico e pavimento grigio
Ispirazione per una piccola veranda bohémian con pavimento con piastrelle in ceramica, soffitto classico e pavimento grigio
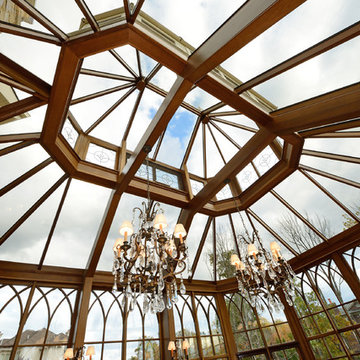
A view of the roof lantern from the inside of the conservatory. Chandeliers, sought out and installed by the owners and interior designers, weigh over 500 pounds each and are hand made crystal. These chandeliers hang easily from the steel portal frames that support the conservatory structure. The roof lantern windows are leaded and have glass bevels to catch the sunrise and sunset and cast lovely reflections about the room.
Photos by Robert Socha
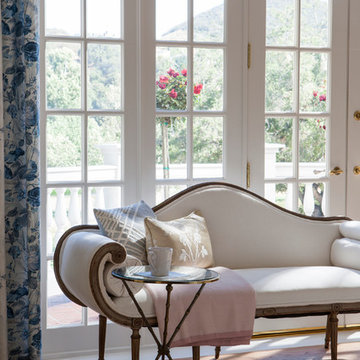
Lori Dennis Interior Design
SoCal Contractor Construction
Mark Tanner Photography
Ispirazione per una grande veranda chic con parquet chiaro
Ispirazione per una grande veranda chic con parquet chiaro
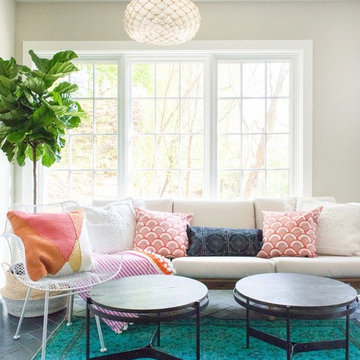
JANE BEILES
Foto di una veranda tradizionale di medie dimensioni con pavimento in ardesia, nessun camino e pavimento nero
Foto di una veranda tradizionale di medie dimensioni con pavimento in ardesia, nessun camino e pavimento nero
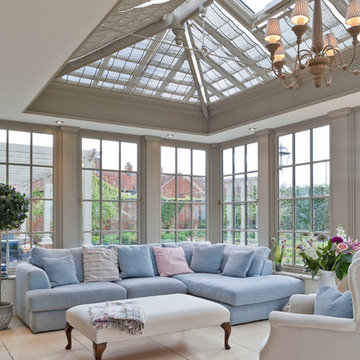
This Orangery provides the finishing touches to a completely renovated Georgian rectory in Lincolnshire.
An open-plan kitchen extension is created by removing the wall between the two spaces, also allowing light to flood into the once-dark kitchen area.
The result is a much-used room which is enjoyed by the whole family at all times of the day.
A small built-in dining table makes meal times a pleasure, whilst experiencing the atmosphere of the orangery.
Vale Paint Colour- Mud Pie
Size- 7.2M X 4.1M
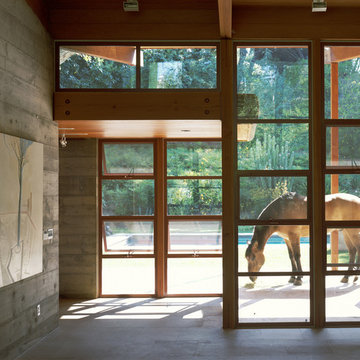
Located on an extraordinary hillside site above the San Fernando Valley, the Sherman Residence was designed to unite indoors and outdoors. The house is made up of as a series of board-formed concrete, wood and glass pavilions connected via intersticial gallery spaces that together define a central courtyard. From each room one can see the rich and varied landscape, which includes indigenous large oaks, sycamores, “working” plants such as orange and avocado trees, palms and succulents. A singular low-slung wood roof with deep overhangs shades and unifies the overall composition.
CLIENT: Jerry & Zina Sherman
PROJECT TEAM: Peter Tolkin, John R. Byram, Christopher Girt, Craig Rizzo, Angela Uriu, Eric Townsend, Anthony Denzer
ENGINEERS: Joseph Perazzelli (Structural), John Ott & Associates (Civil), Brian A. Robinson & Associates (Geotechnical)
LANDSCAPE: Wade Graham Landscape Studio
CONSULTANTS: Tree Life Concern Inc. (Arborist), E&J Engineering & Energy Designs (Title-24 Energy)
GENERAL CONTRACTOR: A-1 Construction
PHOTOGRAPHER: Peter Tolkin, Grant Mudford
AWARDS: 2001 Excellence Award Southern California Ready Mixed Concrete Association
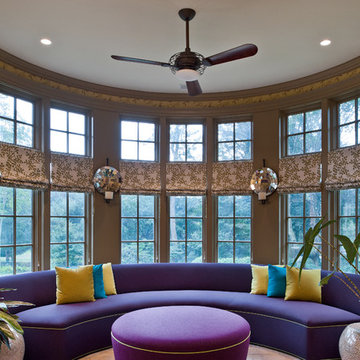
Immagine di una grande veranda tradizionale con soffitto classico e nessun camino

Immagine di una grande veranda country con pavimento in vinile, stufa a legna, cornice del camino in pietra ricostruita e pavimento marrone
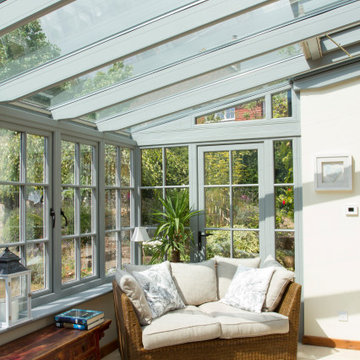
Inside the conservatory is a light and airy room, with our temperature control New Generation Glass installed throughout, to keep the temperature comfortable whatever the weather. The inside has been tastefully decorated with a combination of bare stone where the original external wall connects to the new room, and magnolia paint for the new internal and dwarf walls. The customer chose to include a timber glass panelled door between the conservatory and the property to match the style of the conservatory, which still allows light through while closing the conservatory off from the main home when required. The installation of natural coloured stone tiles helps to keep the room cool in summer while being practical for muddy feet and paws! The addition of a natural striped rug and rattan furniture creates a homely and inviting environment in which to relax, entertain and enjoy the garden and flowering blooms.
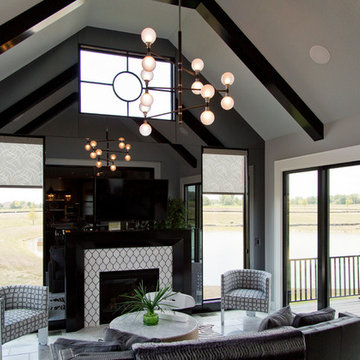
Immagine di una grande veranda classica con pavimento con piastrelle in ceramica, camino classico, cornice del camino piastrellata, soffitto classico e pavimento bianco
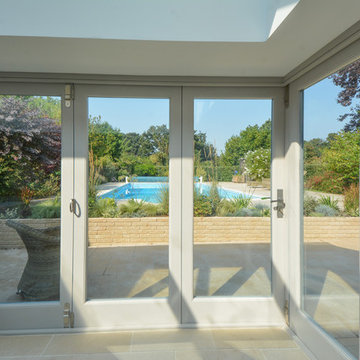
Bespoke timber bi-folding corner doors. Pewter door furniture. Painted in Little Greene's French Grey Mid.
Idee per un'ampia veranda country con pavimento in pietra calcarea e soffitto in vetro
Idee per un'ampia veranda country con pavimento in pietra calcarea e soffitto in vetro
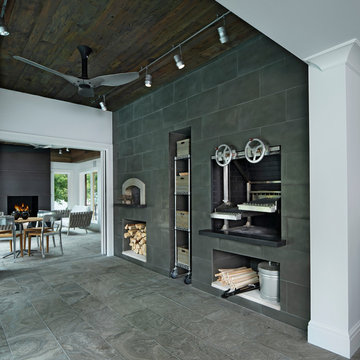
This is an elegant four season room/specialty room designed and built for entertaining.
Photo Credit: Beth Singer Photography
Esempio di un'ampia veranda minimalista con pavimento in travertino, stufa a legna, cornice del camino in metallo, soffitto classico e pavimento grigio
Esempio di un'ampia veranda minimalista con pavimento in travertino, stufa a legna, cornice del camino in metallo, soffitto classico e pavimento grigio
Verande - Foto e idee per arredare
7
