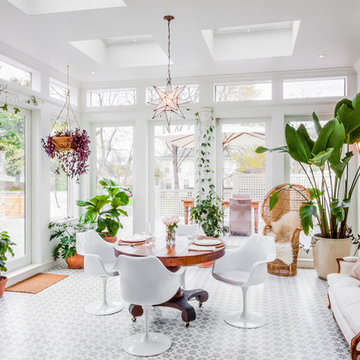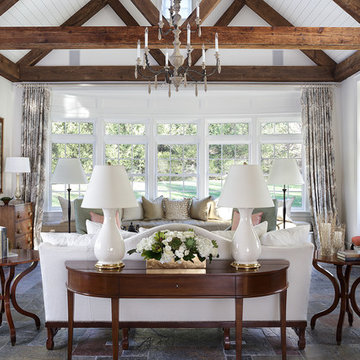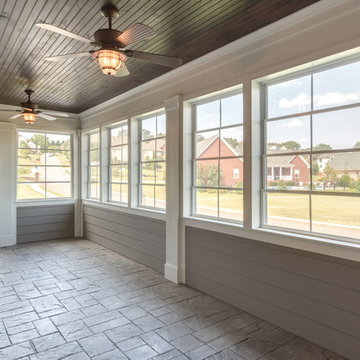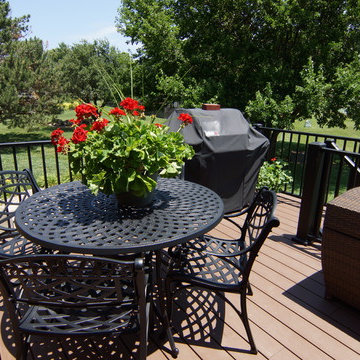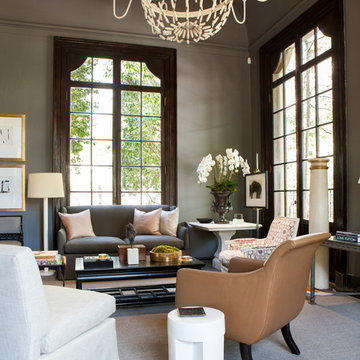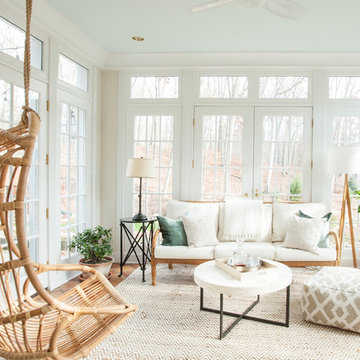Verande classiche - Foto e idee per arredare
Filtra anche per:
Budget
Ordina per:Popolari oggi
41 - 60 di 21.818 foto
1 di 2
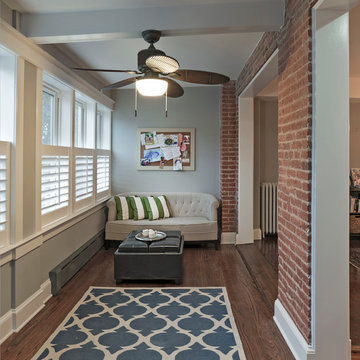
Kenneth M Wyner Photography
Esempio di una piccola veranda chic con parquet scuro, nessun camino, soffitto classico e pavimento marrone
Esempio di una piccola veranda chic con parquet scuro, nessun camino, soffitto classico e pavimento marrone

Lake Oconee Real Estate Photography
Sherwin Williams
Immagine di una veranda chic di medie dimensioni con pavimento in mattoni, camino classico, cornice del camino in legno, soffitto classico e pavimento rosso
Immagine di una veranda chic di medie dimensioni con pavimento in mattoni, camino classico, cornice del camino in legno, soffitto classico e pavimento rosso
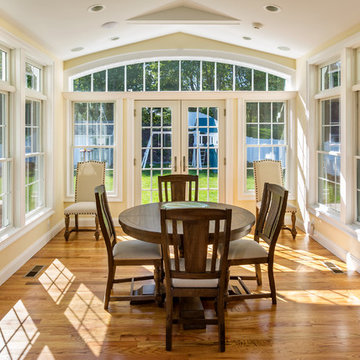
Ispirazione per una veranda classica di medie dimensioni con pavimento in marmo, nessun camino, soffitto classico e pavimento marrone
Trova il professionista locale adatto per il tuo progetto
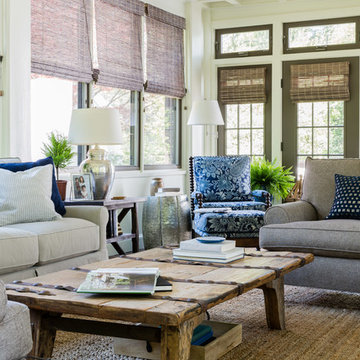
Jessica Delaney Photography
Idee per una veranda tradizionale di medie dimensioni con pavimento in mattoni, soffitto classico e pavimento grigio
Idee per una veranda tradizionale di medie dimensioni con pavimento in mattoni, soffitto classico e pavimento grigio

Foto di un'ampia veranda classica con pavimento in terracotta, pavimento multicolore e soffitto classico

Esempio di una veranda tradizionale con camino classico, cornice del camino in metallo, lucernario, pavimento grigio e pavimento in legno verniciato
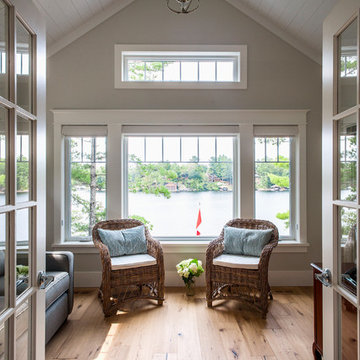
Opening up from the master bedroom, this cozy room offers a spectacular view of the lake and is perfect for reading, studying or even a little nap.
Photo Credit: Jim Craigmyle Photography

This stunning sunroom features a light and airy breakfast nook with built-in banquette seating against a farmhouse-style industrial table for family seating. It is open to the brand new kitchen remodeled for this client.
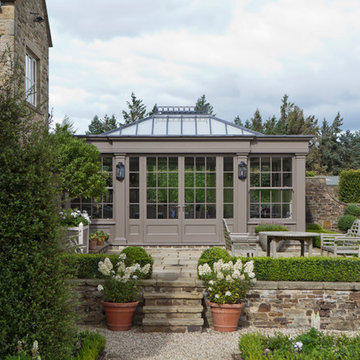
This generously sized room creates the perfect environment for dining and entertaining. Ventilation is provided by balanced sliding sash windows and a traditional rising canopy on the roof. Columns provide the perfect position for both internal and external lighting.
Vale Paint Colour- Exterior :Earth Interior: Porcini
Size- 10.9M X 6.5M
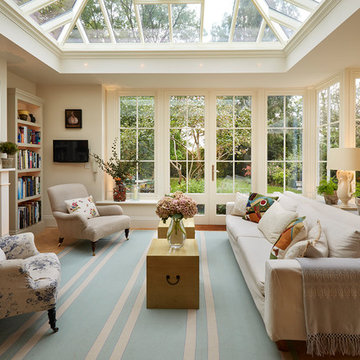
Darren Chung
Idee per una veranda tradizionale con parquet chiaro, camino classico e soffitto in vetro
Idee per una veranda tradizionale con parquet chiaro, camino classico e soffitto in vetro

This formal living room is located directly off of the main entry of a traditional style located just outside of Seattle on Mercer Island. Our clients wanted a space where they could entertain, relax and have a space just for mom and dad. The center focus of this space is a custom built table made of reclaimed maple from a bowling lane and reclaimed corbels, both from a local architectural salvage shop. We then worked with a local craftsman to construct the final piece.
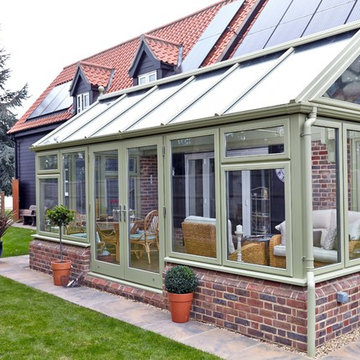
This Regency style conservatory in sage green is a beautiful addition to this modern home. Decorate the extended living space with lounge and dining furniture to get the most out of it.

Chicago home remodel design includes a bright four seasons room with fireplace, skylights, large windows and bifold glass doors that open to patio.
Travertine floor throughout patio, sunroom and pool room has radiant heat connecting all three spaces.
Need help with your home transformation? Call Benvenuti and Stein design build for full service solutions. 847.866.6868.
Norman Sizemore-photographer
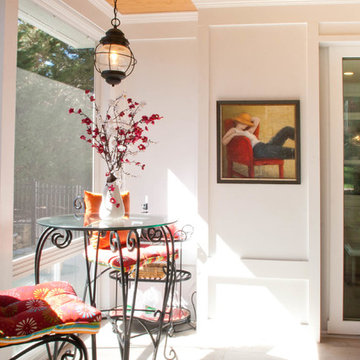
Photo by: Snapshots of Grace
Idee per una veranda chic di medie dimensioni con pavimento con piastrelle in ceramica, camino classico e soffitto classico
Idee per una veranda chic di medie dimensioni con pavimento con piastrelle in ceramica, camino classico e soffitto classico
Verande classiche - Foto e idee per arredare
3
