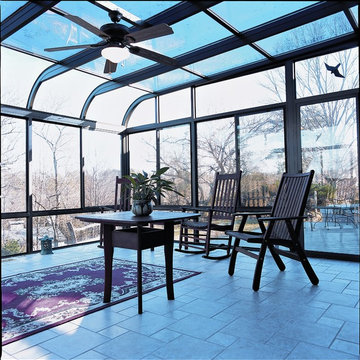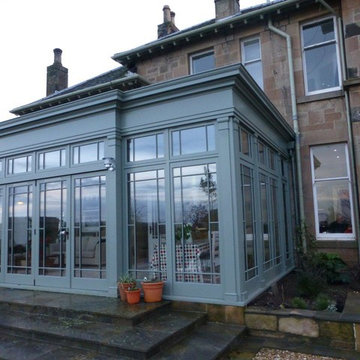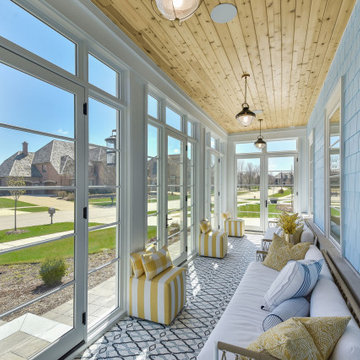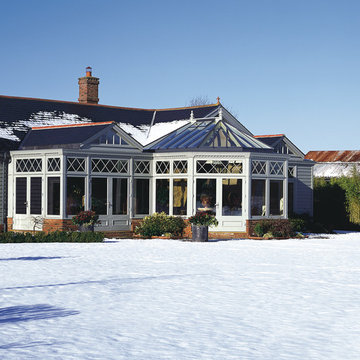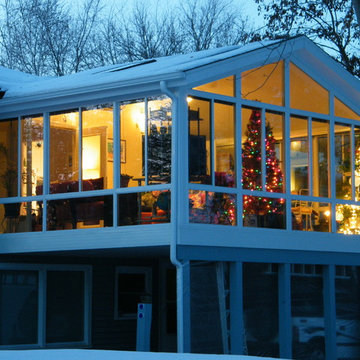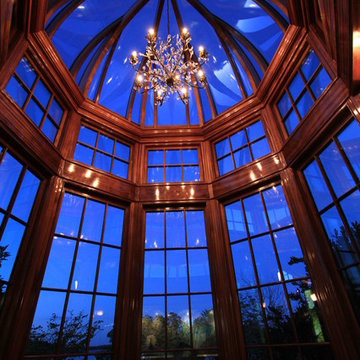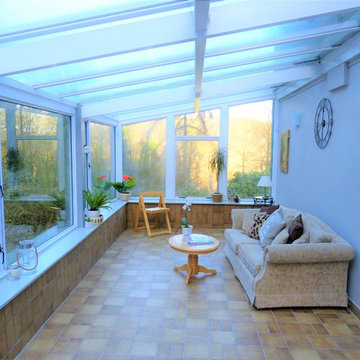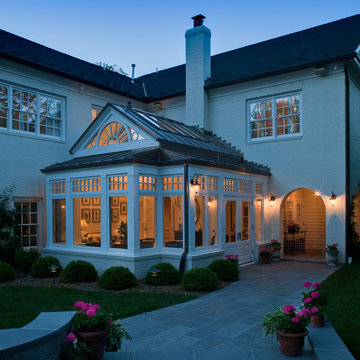Verande classiche blu - Foto e idee per arredare
Filtra anche per:
Budget
Ordina per:Popolari oggi
1 - 20 di 678 foto
1 di 3

The glass enclosed room is 500 sq.ft., and is immediately above the owner’s indoor swimming pool. The tall side walls float the lantern roof like a halo. The conservatory climbs to a whole new height, literally, 45′ from the ground. The conservatory is designed to compliment the architecture of the home's dramatic height, and is situated to overlook the homeowners in-ground pool, which is accessed by an elevator.
Photos by Robert Socha
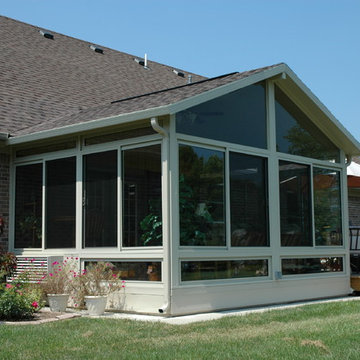
Ispirazione per una veranda chic di medie dimensioni con nessun camino e soffitto classico

Side view of Interior of new Four Seasons System 230 Sun & Stars Straight Sunroom. Shows how the sunroom flows into the interior. Transom glass is above the french doors to bring the sunlight from the sunroom in to warm up the interior of the house.
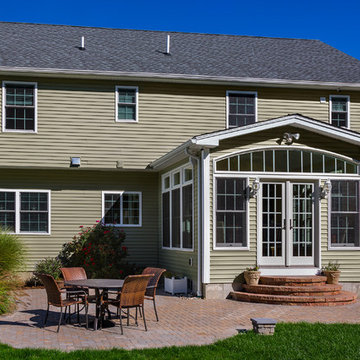
Idee per una veranda classica di medie dimensioni con pavimento in marmo, nessun camino, soffitto classico e pavimento marrone
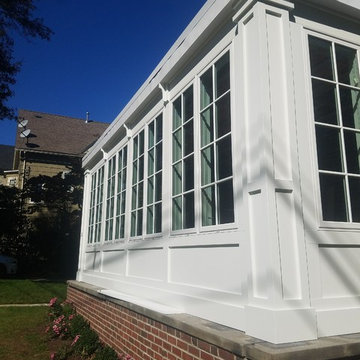
A classic-styled porch to 4 season room addition. Marvin casement windows, panelized composite exterior. This picture is prior to gutter installation.
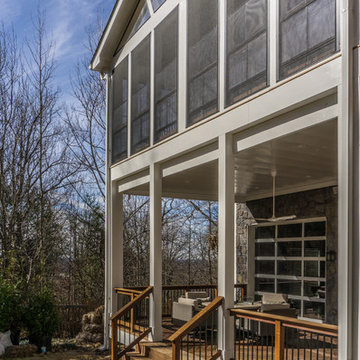
Porch and sunroom with Cumaru Hardwood decking.
Built by Atlanta Porch & Patio.
Idee per un'ampia veranda chic con parquet scuro, nessun camino e soffitto classico
Idee per un'ampia veranda chic con parquet scuro, nessun camino e soffitto classico

Idee per una veranda classica con parquet scuro, soffitto classico e pavimento marrone
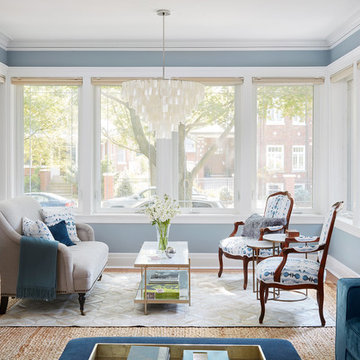
Esempio di una veranda tradizionale con pavimento in legno massello medio e pavimento marrone
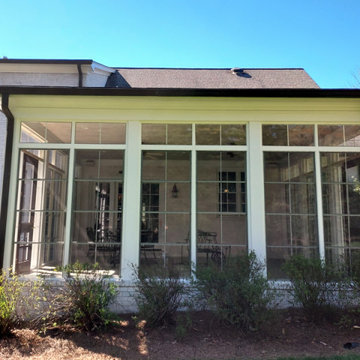
This airy 3-season room, which once was a screen porch, in Greensboro NC features floor-to-ceiling windows by way of adjustable vinyl windows with square transoms throughout. This outdoor room conversion perfectly complements the traditional brick home with intricate white moulding detail. The room also features dual entry points from the outside, offering access to and from either side of the backyard. Both doors feature new custom vinyl inserts, which replaced the original screens, as well as fixed vinyl transoms and sidelights.
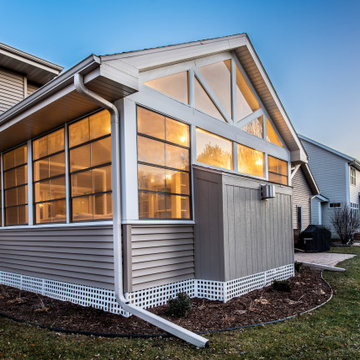
Immagine di una grande veranda classica con pavimento in vinile, camino classico, cornice del camino in pietra, soffitto classico e pavimento marrone
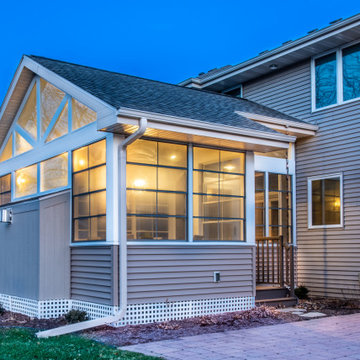
Jason and Emily wanted to preserve as much of the natural light coming into the kitchen as possible. Their goals were to replace the overheating south facing deck and create a design that incorporated the existing stone patio. To integrate the patio into the design, we worked with them to design an L-shaped room addition.
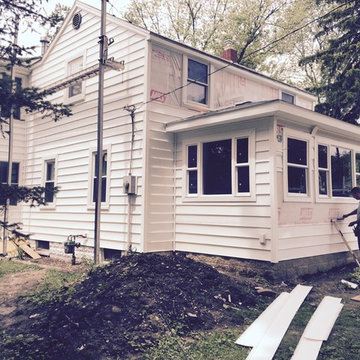
Design and build 4 season room with hipped roof, vaulted/cathedral ceiling, tiled floor and composite entry deck.
Ispirazione per una veranda classica di medie dimensioni con pavimento in gres porcellanato
Ispirazione per una veranda classica di medie dimensioni con pavimento in gres porcellanato
Verande classiche blu - Foto e idee per arredare
1
