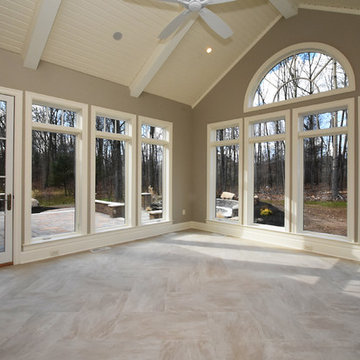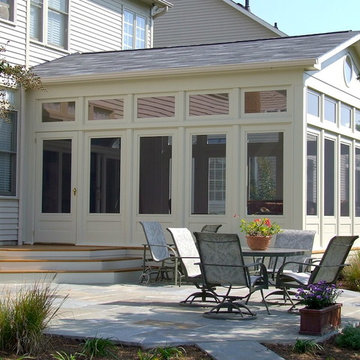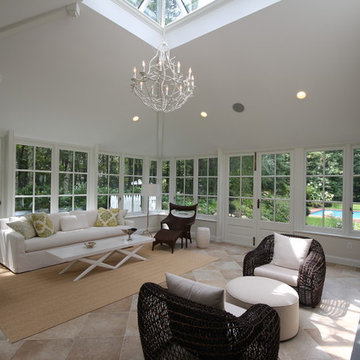Verande classiche grigie - Foto e idee per arredare
Filtra anche per:
Budget
Ordina per:Popolari oggi
1 - 20 di 2.122 foto
1 di 3

Foto di una veranda chic con camino classico, cornice del camino in pietra e soffitto classico
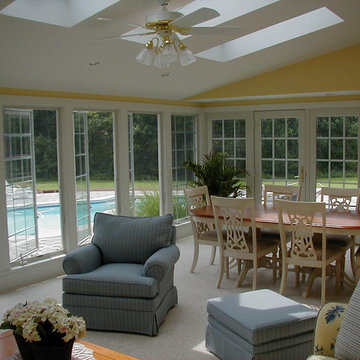
Sunroom addition with access to pool patio. Skylights allow for increased natural light into space. Project located in Telford, Montgomery County, PA.
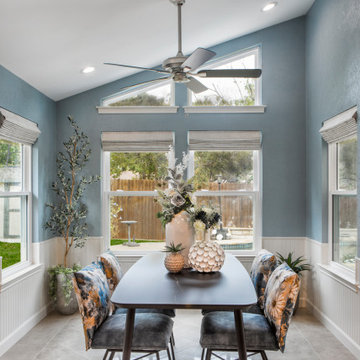
Esempio di una veranda chic di medie dimensioni con soffitto classico e pavimento beige

Foto di una grande veranda classica con parquet chiaro, nessun camino, soffitto classico e pavimento marrone
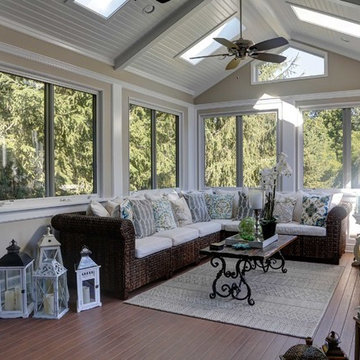
This one-room sunroom addition is connected to both an existing wood deck, as well as the dining room inside. As part of the project, the homeowners replaced the deck flooring material with composite decking, which gave us the opportunity to run that material into the addition as well, giving the room a seamless indoor / outdoor transition. We also designed the space to be surrounded with windows on three sides, as well as glass doors and skylights, flooding the interior with natural light and giving the homeowners the visual connection to the outside which they so desired. The addition, 12'-0" wide x 21'-6" long, has enabled the family to enjoy the outdoors both in the early spring, as well as into the fall, and has become a wonderful gathering space for the family and their guests.
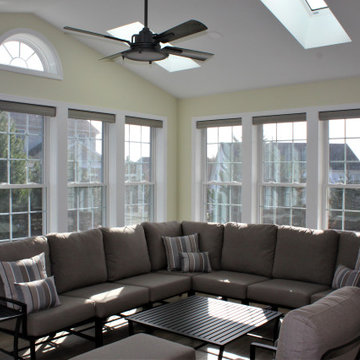
A New Market Maryland sunroom addition with plenty of natural lighting with four skylights and tall windows on three sides and much needed additional living space for our Frederick County homeowners. This renovation blends beautifully with the existing home and provides a peaceful area for our clients to relax and unwind from a busy day.
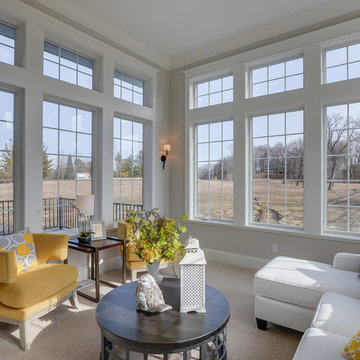
Norton Homes
Spring 2017 Parade of Homes Twin Cities
Esempio di una veranda classica con moquette, soffitto classico e pavimento grigio
Esempio di una veranda classica con moquette, soffitto classico e pavimento grigio

Mike Jensen Photography
Ispirazione per una piccola veranda tradizionale con parquet scuro, nessun camino, soffitto classico e pavimento marrone
Ispirazione per una piccola veranda tradizionale con parquet scuro, nessun camino, soffitto classico e pavimento marrone
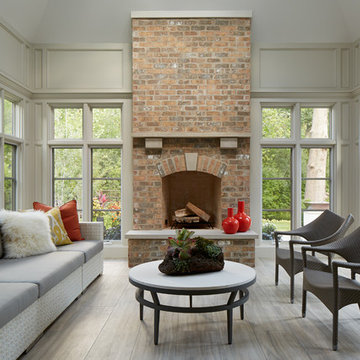
Idee per una veranda tradizionale con camino classico e cornice del camino in mattoni
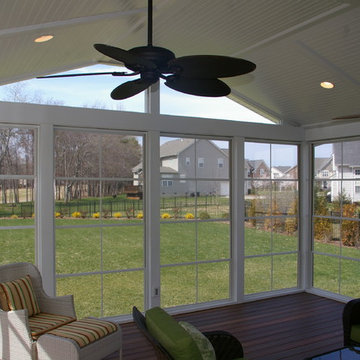
Idee per una veranda tradizionale di medie dimensioni con parquet scuro, camino classico, cornice del camino in mattoni e soffitto classico

Idee per una grande veranda chic con parquet chiaro, nessun camino, lucernario e pavimento marrone

Esempio di una veranda chic con pavimento in mattoni, camino classico, cornice del camino in mattoni, soffitto classico e pavimento multicolore
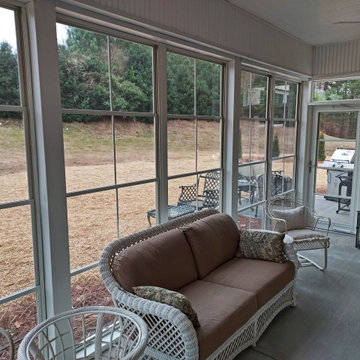
This 3-season room in High Point North Carolina features floor-to-ceiling screened openings with convertible vinyl windows. The room was custom-built atop a concrete patio floor with a roof extension that seamlessly blends with the existing roofline. The backyard also features an open-air patio, perfect for grilling and additional seating.

The homeowners loved the character of their 100-year-old home near Lake Harriet, but the original layout no longer supported their busy family’s modern lifestyle. When they contacted the architect, they had a simple request: remodel our master closet. This evolved into a complete home renovation that took three-years of meticulous planning and tactical construction. The completed home demonstrates the overall goal of the remodel: historic inspiration with modern luxuries.

Esempio di una veranda tradizionale con parquet scuro, camino lineare Ribbon, cornice del camino in metallo, lucernario e pavimento marrone
Verande classiche grigie - Foto e idee per arredare
1


