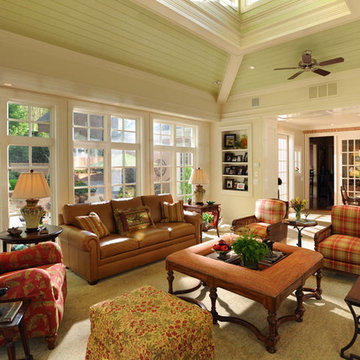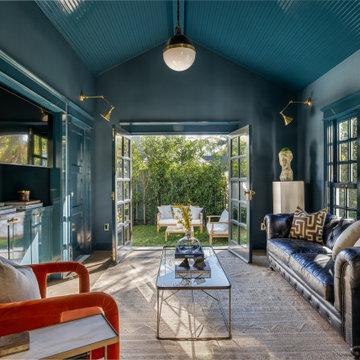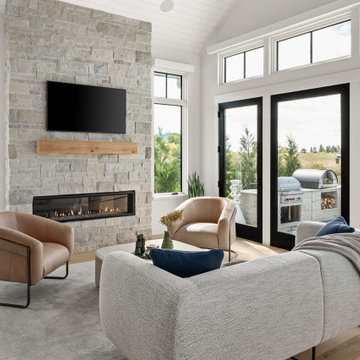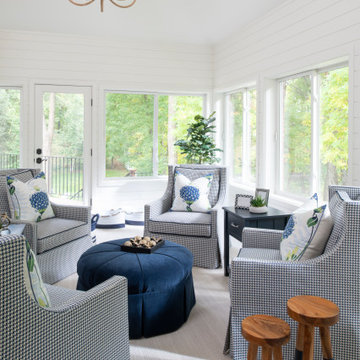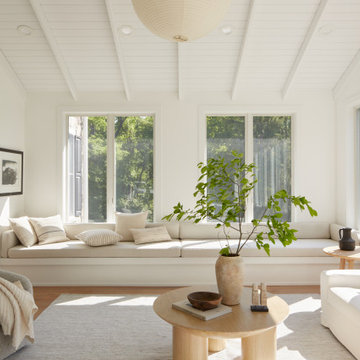Verande classiche - Foto e idee per arredare
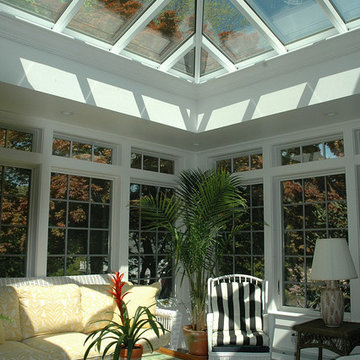
Sit back and relax!
Foto di una veranda tradizionale di medie dimensioni con pavimento in linoleum e nessun camino
Foto di una veranda tradizionale di medie dimensioni con pavimento in linoleum e nessun camino
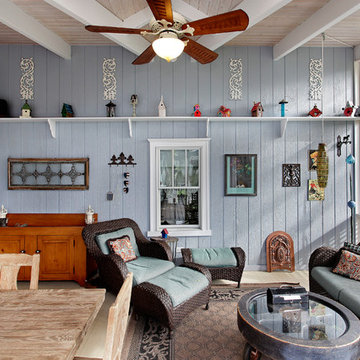
14' x 20' screened-in room addition had to entertain 6-8 people comfortably. The owners wanted to express the roof structure by creating a cross gable on a shed style roof deck. Using exposed beams with a white washed stained 2x T&G roof decking gave a light and airy feel to the room. The T&G fir porch flooring is painted whereas the exterior deck is a solid PVC deck board. The shady site precluded any use of composite decking.
Larry Malvin Photo
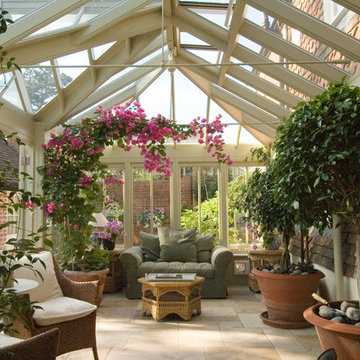
Photo by: James Licata
Ispirazione per una veranda chic con soffitto in vetro
Ispirazione per una veranda chic con soffitto in vetro
Trova il professionista locale adatto per il tuo progetto

This 1920's Georgian-style home in Hillsborough was stripped down to the frame and remodeled. It features beautiful cabinetry and millwork throughout. A marriage of antiques, art and custom furniture pieces were selected to create a harmonious home.
Bi-fold Nana doors allow for an open space floor plan. Coffered ceilings to match the traditional style of the main house. Galbraith & Paul, hand blocked print fabrics. Limestone flooring.
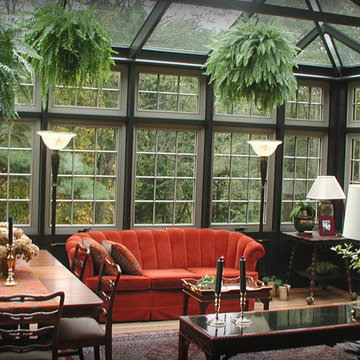
Find more sun room and screen room ideas at www.tonedhomes.com
Idee per una veranda tradizionale
Idee per una veranda tradizionale
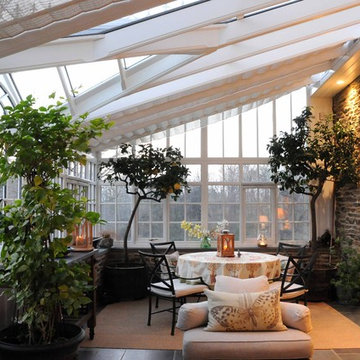
Poist Studio, Hanover PA
Ispirazione per una grande veranda tradizionale con soffitto in vetro e pavimento in ardesia
Ispirazione per una grande veranda tradizionale con soffitto in vetro e pavimento in ardesia
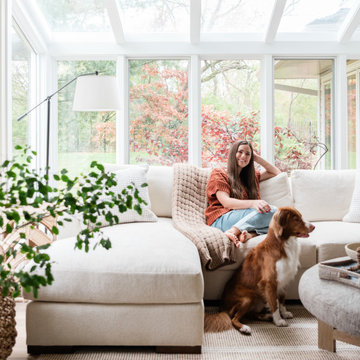
The perfect spot for any occasion. Cozy up with a good book with this large chaise sectional.
Immagine di una veranda tradizionale
Immagine di una veranda tradizionale
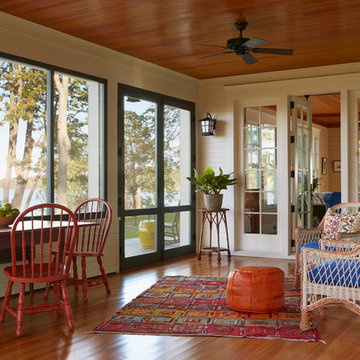
For over 100 years, Crane Island has been a summer destination for a few fortunate Minnesota families who move to cooler lake communities for the season. Desiring a return to this lifestyle, owners intend to spend long summer cottage weekends there. The location affords both community & privacy with close proximity to their city house. The island is small, with only about 20 cottages, most of which were built early in the last century. The challenge to the architect was to create a new house that would look 100 years old the day it was finished.

Sunroom in East Cobb Modern Home.
Interior design credit: Design & Curations
Photo by Elizabeth Lauren Granger Photography
Immagine di una veranda chic di medie dimensioni con pavimento in marmo, soffitto classico e pavimento bianco
Immagine di una veranda chic di medie dimensioni con pavimento in marmo, soffitto classico e pavimento bianco
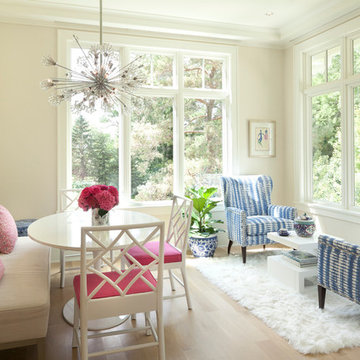
Steve Henke
Esempio di una veranda chic di medie dimensioni con pavimento in legno massello medio, nessun camino e soffitto classico
Esempio di una veranda chic di medie dimensioni con pavimento in legno massello medio, nessun camino e soffitto classico
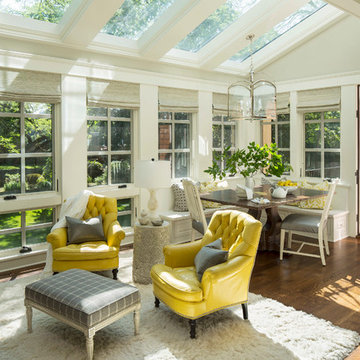
Martha O'Hara Interiors, Interior Design | Kyle Hunt & Partners, Builder | Mike Sharratt, Architect | Troy Thies, Photography | Shannon Gale, Photo Styling

Idee per una veranda chic di medie dimensioni con soffitto classico e pavimento beige

3 Season Room with fireplace and great views
Esempio di una veranda tradizionale con pavimento in pietra calcarea, camino classico, cornice del camino in mattoni, soffitto classico e pavimento grigio
Esempio di una veranda tradizionale con pavimento in pietra calcarea, camino classico, cornice del camino in mattoni, soffitto classico e pavimento grigio

This 3-season room in High Point North Carolina features floor-to-ceiling screened openings with convertible vinyl windows. The room was custom-built atop a concrete patio floor with a roof extension that seamlessly blends with the existing roofline. The backyard also features an open-air patio, perfect for grilling and additional seating.

The homeowners loved the character of their 100-year-old home near Lake Harriet, but the original layout no longer supported their busy family’s modern lifestyle. When they contacted the architect, they had a simple request: remodel our master closet. This evolved into a complete home renovation that took three-years of meticulous planning and tactical construction. The completed home demonstrates the overall goal of the remodel: historic inspiration with modern luxuries.
Verande classiche - Foto e idee per arredare
5
