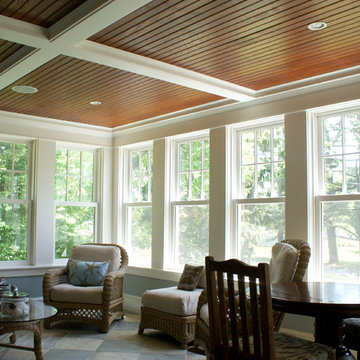Verande classiche con pavimento in ardesia - Foto e idee per arredare
Filtra anche per:
Budget
Ordina per:Popolari oggi
1 - 20 di 326 foto

Foto di una grande veranda classica con pavimento in ardesia, camino classico, cornice del camino in pietra, soffitto classico e pavimento grigio

Character infuses every inch of this elegant Claypit Hill estate from its magnificent courtyard with drive-through porte-cochere to the private 5.58 acre grounds. Luxurious amenities include a stunning gunite pool, tennis court, two-story barn and a separate garage; four garage spaces in total. The pool house with a kitchenette and full bath is a sight to behold and showcases a cedar shiplap cathedral ceiling and stunning stone fireplace. The grand 1910 home is welcoming and designed for fine entertaining. The private library is wrapped in cherry panels and custom cabinetry. The formal dining and living room parlors lead to a sensational sun room. The country kitchen features a window filled breakfast area that overlooks perennial gardens and patio. An impressive family room addition is accented with a vaulted ceiling and striking stone fireplace. Enjoy the pleasures of refined country living in this memorable landmark home.

This 2 story home with a first floor Master Bedroom features a tumbled stone exterior with iron ore windows and modern tudor style accents. The Great Room features a wall of built-ins with antique glass cabinet doors that flank the fireplace and a coffered beamed ceiling. The adjacent Kitchen features a large walnut topped island which sets the tone for the gourmet kitchen. Opening off of the Kitchen, the large Screened Porch entertains year round with a radiant heated floor, stone fireplace and stained cedar ceiling. Photo credit: Picture Perfect Homes
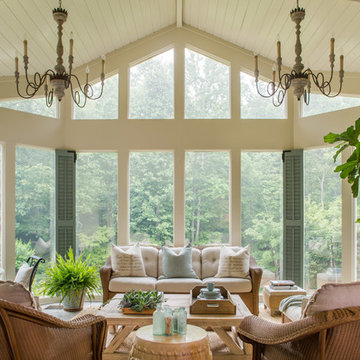
Jeff Herr
Esempio di una grande veranda classica con pavimento in ardesia e soffitto classico
Esempio di una grande veranda classica con pavimento in ardesia e soffitto classico
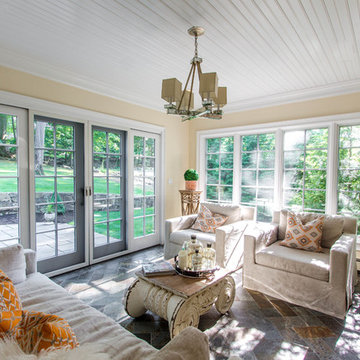
Immagine di una veranda classica di medie dimensioni con pavimento in ardesia e soffitto classico
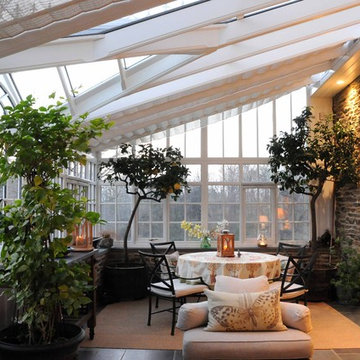
Poist Studio, Hanover PA
Ispirazione per una grande veranda tradizionale con soffitto in vetro e pavimento in ardesia
Ispirazione per una grande veranda tradizionale con soffitto in vetro e pavimento in ardesia

Immagine di una veranda tradizionale di medie dimensioni con camino classico, cornice del camino in pietra, soffitto classico, pavimento in ardesia e pavimento grigio

Filled with traditional accents, this approximately 4,000-square-foot Shingle-style design features a stylish and thoroughly livable interior. A covered entry and spacious foyer fronts a large living area with fireplace. To the right are public spaces including a large kitchen with expansive island and nearby dining as well as powder room and laundry. The right side of the house includes a sunny screened porch, master suite and delightful garden room, which occupies the bay window seen in the home’s front façade. Upstairs are two additional bedrooms and a large study; downstairs you’ll find plenty of room for family fun, including a games and billiards area, family room and additional guest suite.
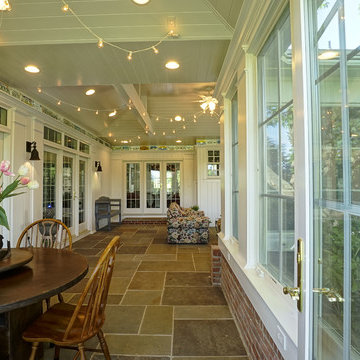
Foto di una grande veranda tradizionale con pavimento in ardesia e nessun camino

Photography by Michael J. Lee
Idee per una grande veranda chic con nessun camino, soffitto in vetro, pavimento in ardesia e pavimento grigio
Idee per una grande veranda chic con nessun camino, soffitto in vetro, pavimento in ardesia e pavimento grigio

This home started out as a remodel of a family’s beloved summer cottage. A fire started on the work site which caused irreparable damage. Needless to say, a remodel turned into a brand-new home. We were brought on board to help our clients re-imagine their summer haven. Windows were important to maximize the gorgeous lake view. Access to the lake was also very important, so an outdoor shower off the mudroom/laundry area with its own side entrance provided a nice beach entry for the kids. A large kitchen island open to dining and living was imperative for the family and the time they like to spend together. The master suite is on the main floor and three bedrooms upstairs, one of which has built-in bunks allows the kids to have their own area. While the original family cottage is no more, we were able to successfully help our clients begin again so they can start new memories.
- Jacqueline Southby Photography
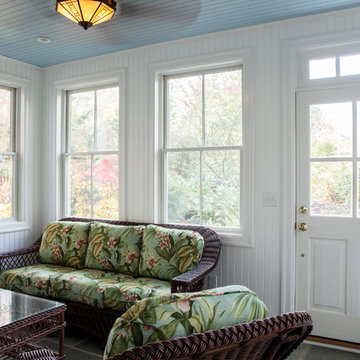
This Wallingford, PA sunroom addition has white beadboard walls, blue beadboard ceiling, recessed lights, traditional ceiling fan and slate floor. A cozy spot to relax in the evening by the built in electric fireplace.
Photos by Alicia's Art, LLC
RUDLOFF Custom Builders, is a residential construction company that connects with clients early in the design phase to ensure every detail of your project is captured just as you imagined. RUDLOFF Custom Builders will create the project of your dreams that is executed by on-site project managers and skilled craftsman, while creating lifetime client relationships that are build on trust and integrity.
We are a full service, certified remodeling company that covers all of the Philadelphia suburban area including West Chester, Gladwynne, Malvern, Wayne, Haverford and more.
As a 6 time Best of Houzz winner, we look forward to working with you n your next project.
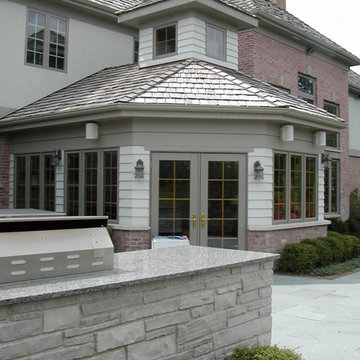
The exterior view of the addition blends seamlessly with the existing structure.
Immagine di una grande veranda tradizionale con pavimento in ardesia
Immagine di una grande veranda tradizionale con pavimento in ardesia
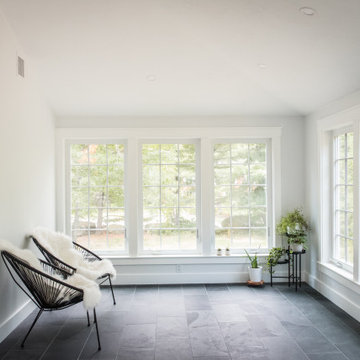
Ispirazione per una veranda tradizionale di medie dimensioni con pavimento in ardesia, soffitto classico e pavimento grigio
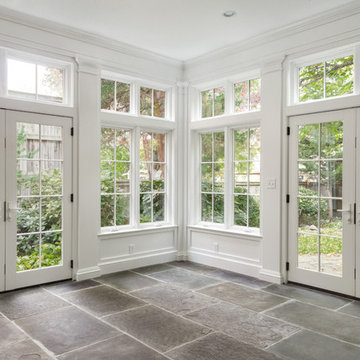
Townhouse Renovation and Garden Room Addition
Ispirazione per una veranda classica con pavimento in ardesia
Ispirazione per una veranda classica con pavimento in ardesia
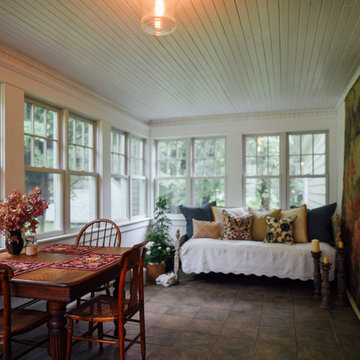
A Vermont 3 season porch filled with family heirlooms and a place to rest during the humid New England summer nights.
Photo: Arielle Thomas
Foto di una veranda tradizionale di medie dimensioni con pavimento in ardesia, soffitto classico e pavimento multicolore
Foto di una veranda tradizionale di medie dimensioni con pavimento in ardesia, soffitto classico e pavimento multicolore
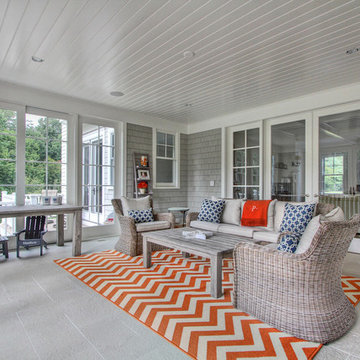
Bluestone run room with wicker furniture and wood paneled ceiling.
Immagine di una veranda chic di medie dimensioni con pavimento in ardesia
Immagine di una veranda chic di medie dimensioni con pavimento in ardesia

Rick Smoak Photography
Foto di una veranda chic di medie dimensioni con pavimento in ardesia, camino classico, cornice del camino in pietra e soffitto classico
Foto di una veranda chic di medie dimensioni con pavimento in ardesia, camino classico, cornice del camino in pietra e soffitto classico

Greg Hadley Photography
Ispirazione per una grande veranda chic con soffitto classico, pavimento grigio, pavimento in ardesia e nessun camino
Ispirazione per una grande veranda chic con soffitto classico, pavimento grigio, pavimento in ardesia e nessun camino
Verande classiche con pavimento in ardesia - Foto e idee per arredare
1
