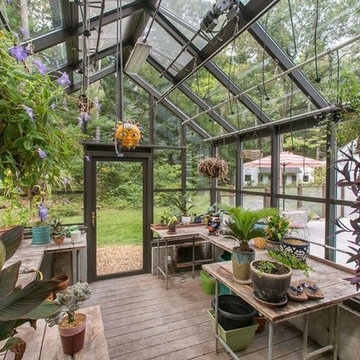Verande classiche - Foto e idee per arredare
Filtra anche per:
Budget
Ordina per:Popolari oggi
1 - 20 di 2.564 foto
1 di 3
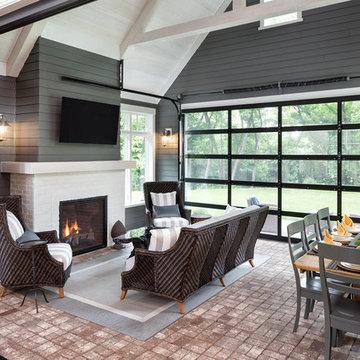
Builder: Pillar Homes - Photography: Landmark Photography
Foto di una veranda tradizionale di medie dimensioni con pavimento in mattoni, camino classico, cornice del camino in mattoni, soffitto classico e pavimento rosso
Foto di una veranda tradizionale di medie dimensioni con pavimento in mattoni, camino classico, cornice del camino in mattoni, soffitto classico e pavimento rosso
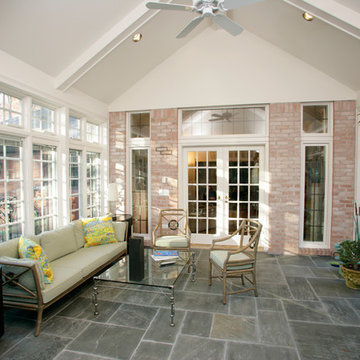
View of all new Pella Windows with motorized blinds and new doorwall
Immagine di una grande veranda tradizionale con pavimento in ardesia, soffitto classico e pavimento grigio
Immagine di una grande veranda tradizionale con pavimento in ardesia, soffitto classico e pavimento grigio

Sunroom in East Cobb Modern Home.
Interior design credit: Design & Curations
Photo by Elizabeth Lauren Granger Photography
Immagine di una veranda chic di medie dimensioni con pavimento in marmo, soffitto classico e pavimento bianco
Immagine di una veranda chic di medie dimensioni con pavimento in marmo, soffitto classico e pavimento bianco

This beautiful sunroom will be well used by our homeowners. It is warm, bright and cozy. It's design flows right into the main home and is an extension of the living space. The full height windows and the stained ceiling and beams give a rustic cabin feel. Night or day, rain or shine, it is a beautiful retreat after a long work day.

This lovely room is found on the other side of the two-sided fireplace and is encased in glass on 3 sides. Marvin Integrity windows and Marvin doors are trimmed out in White Dove, which compliments the ceiling's shiplap and the white overgrouted stone fireplace. Its a lovely place to relax at any time of the day!
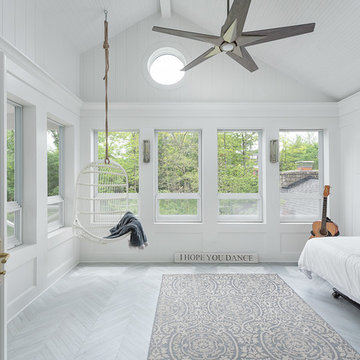
Picture Perfect House
Idee per una grande veranda tradizionale con parquet chiaro, nessun camino, soffitto classico e pavimento grigio
Idee per una grande veranda tradizionale con parquet chiaro, nessun camino, soffitto classico e pavimento grigio
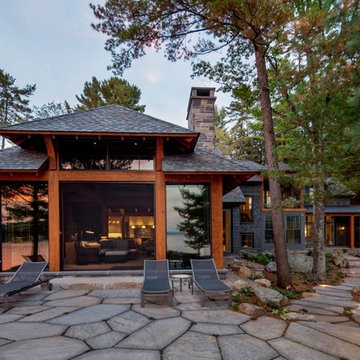
Ispirazione per una grande veranda chic con pavimento in ardesia, soffitto classico e pavimento beige
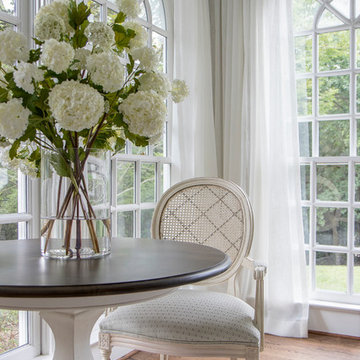
Comfortable elegant and timeless. Photographer: Suzanne Dhinoy
Idee per una veranda chic
Idee per una veranda chic
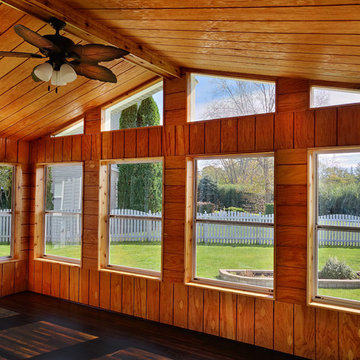
The homeowner loves the rustic look of pine and the open cathedral ceiling. The addition of a ceiling fan promotes ventilation. Wood floors help to insulate the room and are easy to maintain.
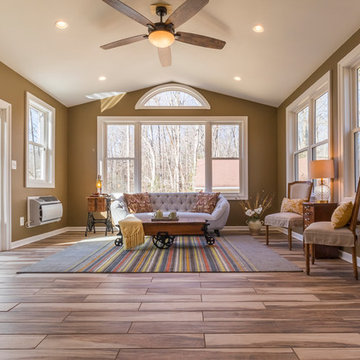
Ispirazione per una piccola veranda tradizionale con parquet scuro, nessun camino, soffitto classico e pavimento marrone

Large gray sectional paired with marble coffee table. Gold wire chairs with a corner fireplace. The ceiling is exposed wood beams and vaults towards the rest of the home. Four pairs of french doors offer lake views on two sides of the house.
Photographer: Martin Menocal

Foto di una veranda classica di medie dimensioni con pavimento in pietra calcarea, pavimento beige e soffitto in vetro

Esempio di una veranda classica di medie dimensioni con pavimento in legno massello medio, nessun camino e soffitto classico
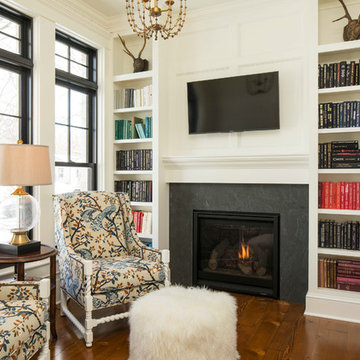
Cozy Reading Room
Troy Theis Photography
Ispirazione per una piccola veranda classica con pavimento in legno massello medio, camino classico, cornice del camino in pietra e soffitto classico
Ispirazione per una piccola veranda classica con pavimento in legno massello medio, camino classico, cornice del camino in pietra e soffitto classico

Foto di una veranda classica di medie dimensioni con pavimento in ardesia, camino classico, cornice del camino in mattoni, soffitto classico e pavimento grigio

The homeowners contacted Barbara Elza Hirsch to redesign three rooms. They were looking to create a New England Coastal inspired home with transitional, modern and Scandinavian influences. This Living Room
was a blank slate room with lots of windows, vaulted ceiling with exposed wood beams, direct view and access to the backyard and pool. The floor was made of tumbled marble tile and the fireplace needed to be completely redesigned. This room was to be used as Living Room and a television was to be placed above the fireplace.
Barbara came up with a fireplace mantel and surround design that was clean and streamlined and would blend well with the owners’ style. Black slate stone was used for the surround and the mantel is made of wood.
The color scheme included pale blues, whites, greys and a light terra cotta color.
Photography by Jared Kuzia
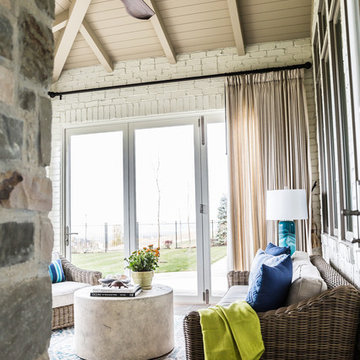
Architectural Design & Architectural Interior Design: Hyrum McKay Bates Design, Inc.
Interior Design: Liv Showroom - Lead Designer: Tonya Olsen
Photography: Lindsay Salazar
Cabinetry: Benjamin Blackwelder Cabinetry
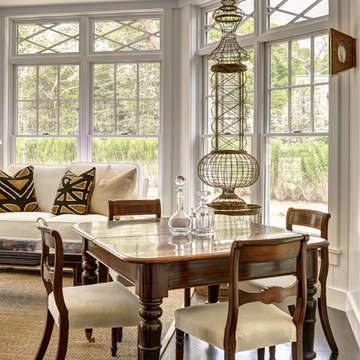
The Hamptons Collection Cove Hollow by Yankee Barn Homes
Sunroom
Chris Foster Photography
Foto di una grande veranda tradizionale con parquet scuro, nessun camino e soffitto classico
Foto di una grande veranda tradizionale con parquet scuro, nessun camino e soffitto classico

An open house lot is like a blank canvas. When Mathew first visited the wooded lot where this home would ultimately be built, the landscape spoke to him clearly. Standing with the homeowner, it took Mathew only twenty minutes to produce an initial color sketch that captured his vision - a long, circular driveway and a home with many gables set at a picturesque angle that complemented the contours of the lot perfectly.
The interior was designed using a modern mix of architectural styles – a dash of craftsman combined with some colonial elements – to create a sophisticated yet truly comfortable home that would never look or feel ostentatious.
Features include a bright, open study off the entry. This office space is flanked on two sides by walls of expansive windows and provides a view out to the driveway and the woods beyond. There is also a contemporary, two-story great room with a see-through fireplace. This space is the heart of the home and provides a gracious transition, through two sets of double French doors, to a four-season porch located in the landscape of the rear yard.
This home offers the best in modern amenities and design sensibilities while still maintaining an approachable sense of warmth and ease.
Photo by Eric Roth
Verande classiche - Foto e idee per arredare
1
