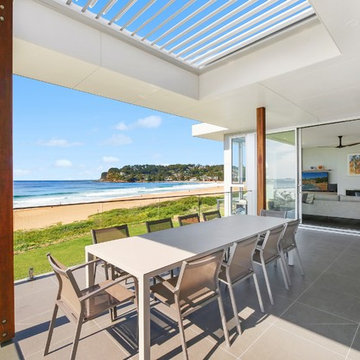Terrazze contemporanee - Foto e idee
Filtra anche per:
Budget
Ordina per:Popolari oggi
81 - 100 di 2.199 foto
1 di 3
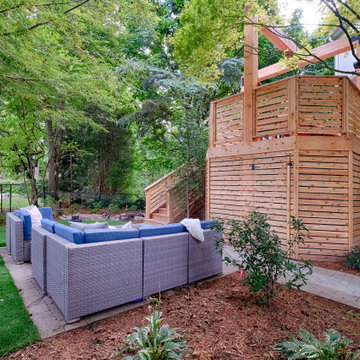
Immagine di una terrazza design di medie dimensioni, dietro casa e al primo piano con una pergola e parapetto in legno
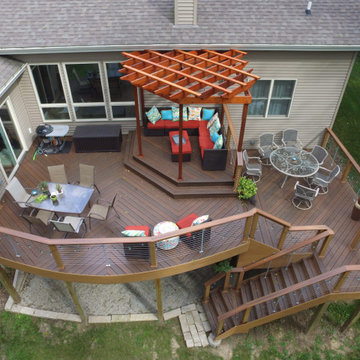
Elegant and modern multi-level deck designed for a secluded home in Madison, WI. Perfect for family functions or relaxing with friends, this deck captures everything that an outdoor living space should have. Advanced Deck Builders of Madison - the top rated decking company for the Madison, Wisconsin & surrounding areas.
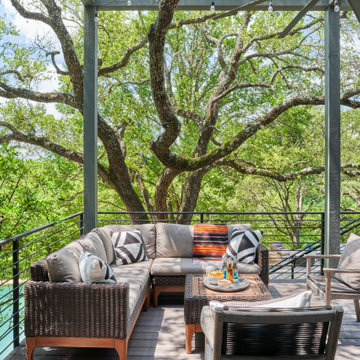
Ispirazione per una terrazza contemporanea di medie dimensioni e dietro casa con parapetto in metallo
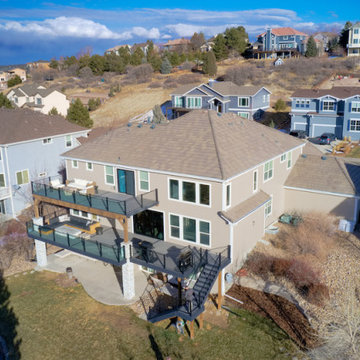
Multiple layers of outdoor living spaces.
Ispirazione per una terrazza minimal con parapetto in vetro
Ispirazione per una terrazza minimal con parapetto in vetro
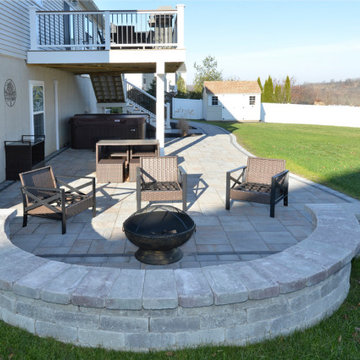
The goal for this custom two-story deck was to provide multiple spaces for hosting. The second story provides a great space for grilling and eating. The ground-level space has two separate seating areas - one covered and one surrounding a fire pit without covering.
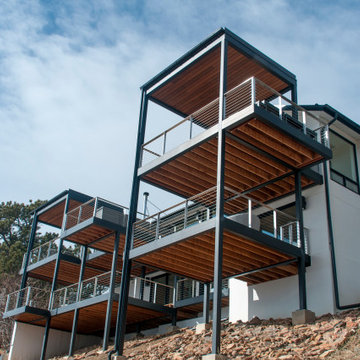
Deck facing East
Foto di un'ampia terrazza design dietro casa e al primo piano con una pergola e parapetto in metallo
Foto di un'ampia terrazza design dietro casa e al primo piano con una pergola e parapetto in metallo
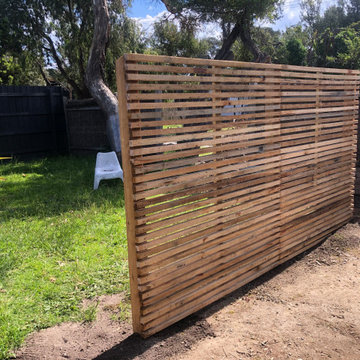
The client wanted to define the deck using hardwood timber battens. The screen provides privacy as well as aesthetic dimension to the decking.
Foto di una piccola privacy sulla terrazza design dietro casa e a piano terra con nessuna copertura e parapetto in legno
Foto di una piccola privacy sulla terrazza design dietro casa e a piano terra con nessuna copertura e parapetto in legno
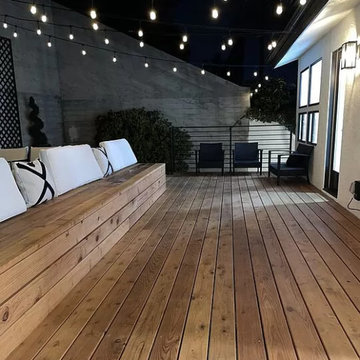
Backyard Deck area; Installation of wood plank deck; windows, trim, sconces, wood bench and a fresh paint to finish.
Immagine di una privacy sulla terrazza contemporanea di medie dimensioni, dietro casa e al primo piano con nessuna copertura e parapetto in cavi
Immagine di una privacy sulla terrazza contemporanea di medie dimensioni, dietro casa e al primo piano con nessuna copertura e parapetto in cavi
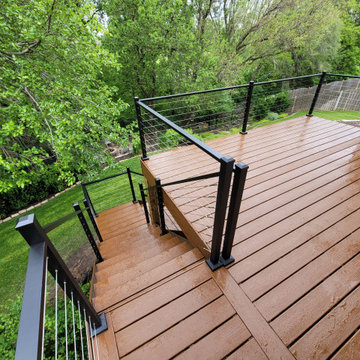
Trex composite decking in Saddle with aluminum cable railings.
Foto di una terrazza design di medie dimensioni, dietro casa e al primo piano con nessuna copertura e parapetto in cavi
Foto di una terrazza design di medie dimensioni, dietro casa e al primo piano con nessuna copertura e parapetto in cavi
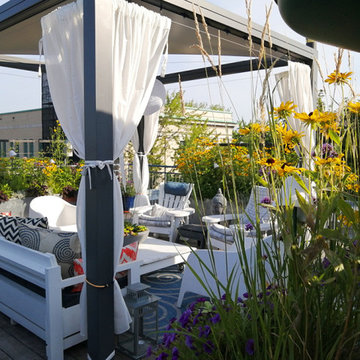
2020 - Comfortable seating and garden lighting makes the days stretch into the night. Retractable pergola give much-need overhead shade during the dog days of summer
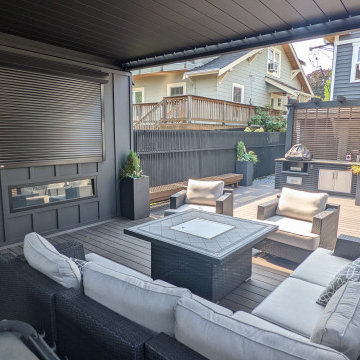
Immagine di una piccola terrazza contemporanea dietro casa e a piano terra con una pergola e parapetto in cavi
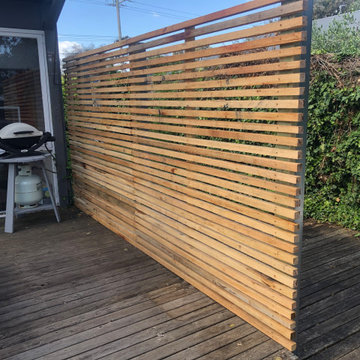
The client wanted to define the deck using hardwood timber battens. The screen provides privacy as well as aesthetic dimension to the decking.
Foto di una piccola privacy sulla terrazza contemporanea dietro casa e a piano terra con nessuna copertura e parapetto in legno
Foto di una piccola privacy sulla terrazza contemporanea dietro casa e a piano terra con nessuna copertura e parapetto in legno
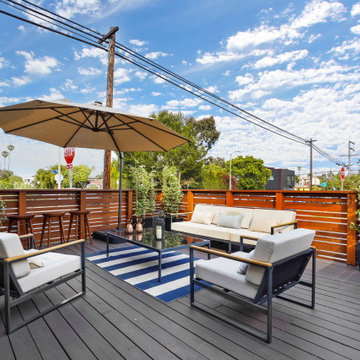
Updating of this Venice Beach bungalow home was a real treat. Timing was everything here since it was supposed to go on the market in 30day. (It took us 35days in total for a complete remodel).
The corner lot has a great front "beach bum" deck that was completely refinished and fenced for semi-private feel.
The entire house received a good refreshing paint including a new accent wall in the living room.
The kitchen was completely redo in a Modern vibe meets classical farmhouse with the labyrinth backsplash and reclaimed wood floating shelves.
Notice also the rugged concrete look quartz countertop.
A small new powder room was created from an old closet space, funky street art walls tiles and the gold fixtures with a blue vanity once again are a perfect example of modern meets farmhouse.
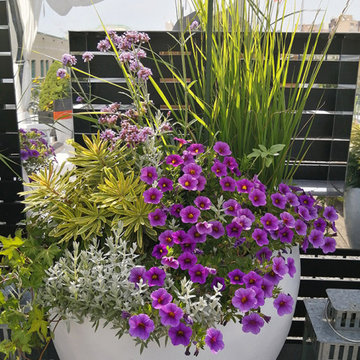
2020 - Container planting
Ispirazione per una piccola terrazza design sul tetto e sul tetto con un giardino in vaso, una pergola e parapetto in metallo
Ispirazione per una piccola terrazza design sul tetto e sul tetto con un giardino in vaso, una pergola e parapetto in metallo
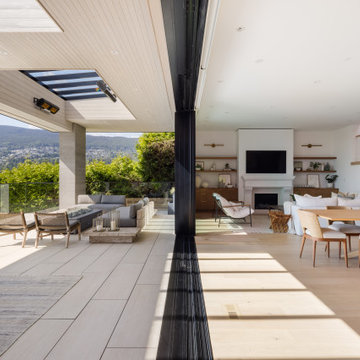
Foto di un'ampia terrazza design dietro casa e al primo piano con un parasole e parapetto in vetro
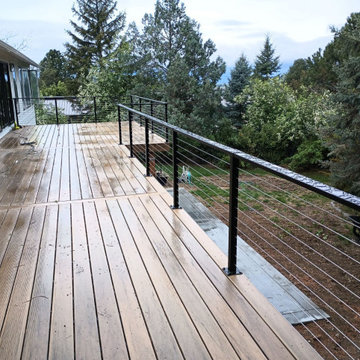
Timbertech Tigerwood Composite Deck. Water Proof Rain Escapes. with Cable Railing
Foto di una terrazza contemporanea di medie dimensioni con parapetto in cavi
Foto di una terrazza contemporanea di medie dimensioni con parapetto in cavi
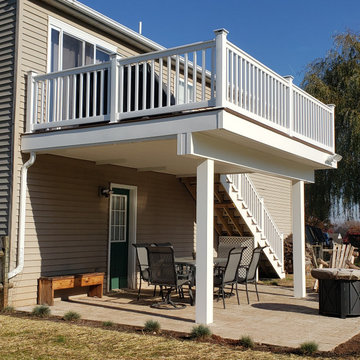
An elevated deck with an under-deck drainage system to create a dry patio on a rainy day. This deck was completed with Trex decking, composite railings, Azek fascia, and Azek post wraps. Call us today! We can make this happen for you!
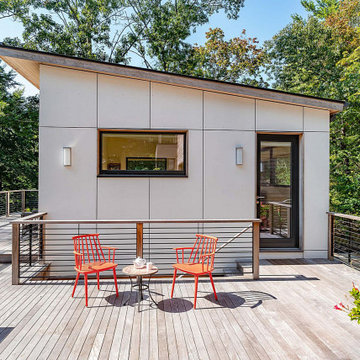
Foto di un'ampia terrazza contemporanea dietro casa e al primo piano con parapetto in materiali misti
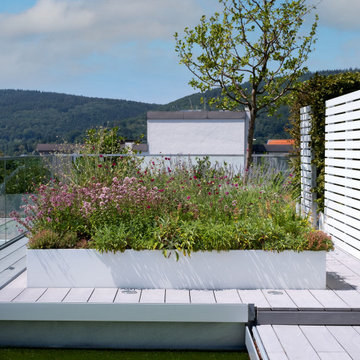
Dachterrasse mit mehreren Ebenen und Sitznischen. Als Terrassenbelag wurden die bildschönen, wetterfesten und splitterfreien Premium WPC Massivdielen von MYDECK gewählt. Die in Deutschland hergestellten Dielen aus nachhaltigem europäischem Holz und recycelbarem Polyethylen sind splitterfrei und wetterfest. Das Design und die Qualität erhielten bereits mehrere Awards.
Die Hochbeete sind aus lackiertem Stahl und je nach Höhe für Kräuter, Blumen, Buschpflanzen oder sogar Bäume wie der Apfelbaum auf dem Bild, geeignet.
Das Geländer der Terrasse ist aus Glas, um freien Blick für den wunderschönen Ausblick der Dachterrasse zu lassen.
Terrazze contemporanee - Foto e idee
5
