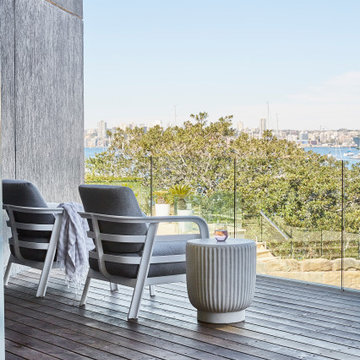Terrazze contemporanee - Foto e idee
Filtra anche per:
Budget
Ordina per:Popolari oggi
61 - 80 di 2.199 foto
1 di 3
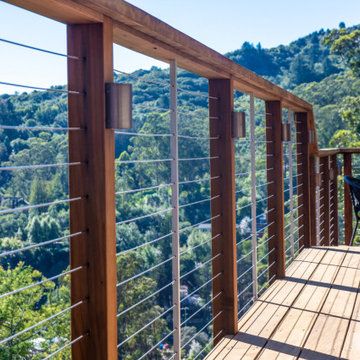
cable railing with wood cap and discreet lighting on wood deck with stunning views.
Esempio di un'ampia terrazza minimal dietro casa e al primo piano con nessuna copertura e parapetto in cavi
Esempio di un'ampia terrazza minimal dietro casa e al primo piano con nessuna copertura e parapetto in cavi
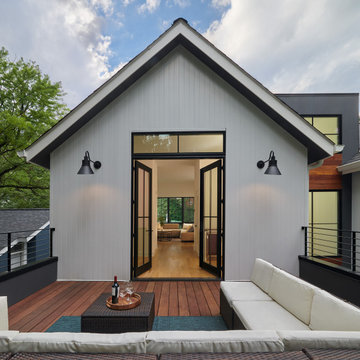
Foto di una privacy sulla terrazza contemporanea di medie dimensioni, sul tetto e al primo piano con nessuna copertura e parapetto in metallo
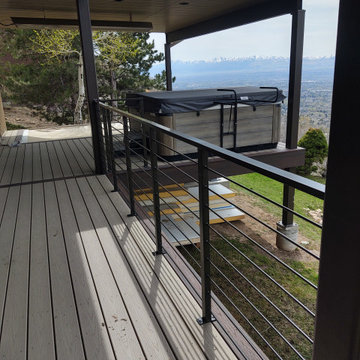
Custom steel deck railing with powder coat finish
Foto di una grande terrazza minimal dietro casa e al primo piano con parapetto in metallo
Foto di una grande terrazza minimal dietro casa e al primo piano con parapetto in metallo
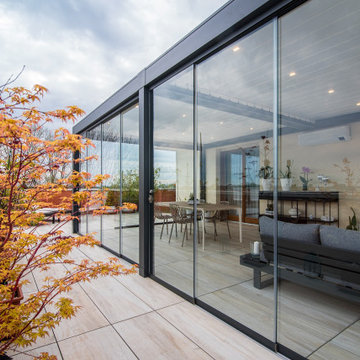
La pergola bioclimatica rappresenta un nuovo ambiente da vivere tutto l'anno da cui godere della vista sull'ambiente circostante.
Immagine di una privacy sulla terrazza contemporanea di medie dimensioni, sul tetto e sul tetto con una pergola e parapetto in vetro
Immagine di una privacy sulla terrazza contemporanea di medie dimensioni, sul tetto e sul tetto con una pergola e parapetto in vetro
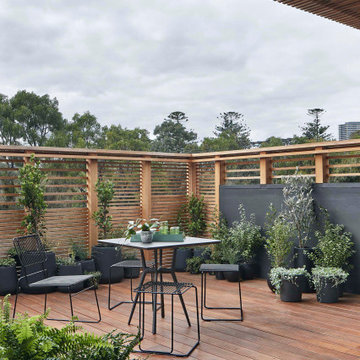
Immagine di una grande privacy sulla terrazza contemporanea sul tetto e sul tetto con nessuna copertura e parapetto in legno
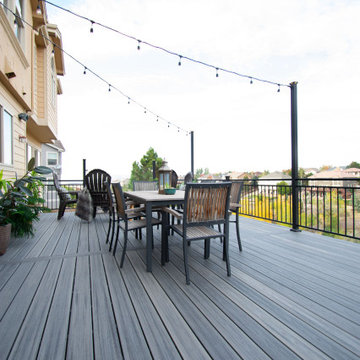
Contemporary styled, walk out level deck overlooking greenbelt. Beautiful stone wrapped, natural gas fire pit with glass panel railing and wind block. Subtle lighting throughout railing post caps and custom canopy lighting make for a great night time gathering place. Trex decking accompanied by steel framing make this a deck to last a lifetime.
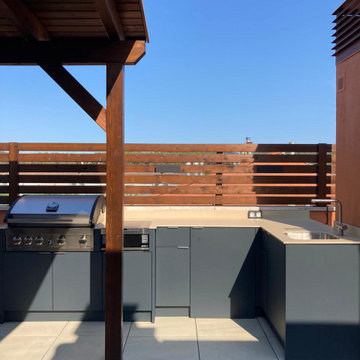
Tucked in between pillars and in an L-shape to optimize the available space. Anthracite grey cabinets and Basalt Beige Neolith tops. This outdoor kitchen is fully equipped with a large barbecue, side burner and sink. It definitely has all the bells and whistles.
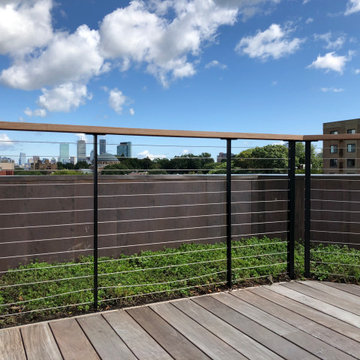
roof deck over penthouse
Idee per una grande terrazza minimal sul tetto e sul tetto con un giardino in vaso, nessuna copertura e parapetto in cavi
Idee per una grande terrazza minimal sul tetto e sul tetto con un giardino in vaso, nessuna copertura e parapetto in cavi
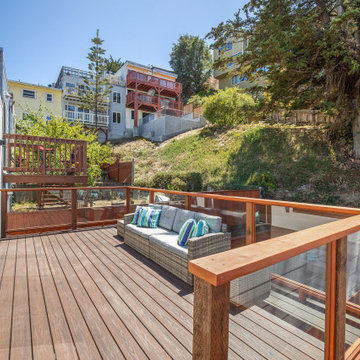
Immagine di una terrazza minimal di medie dimensioni, dietro casa e al primo piano con nessuna copertura e parapetto in vetro
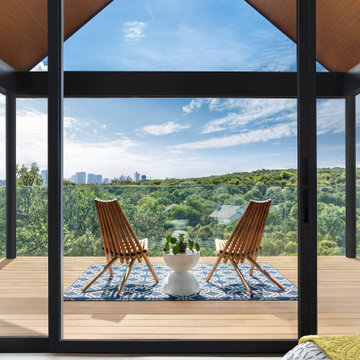
Esempio di una terrazza contemporanea al primo piano con parapetto in vetro
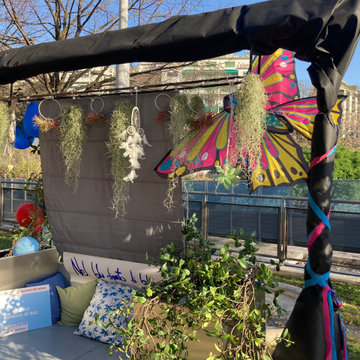
Immagine di una piccola terrazza minimal in cortile e a piano terra con nessuna copertura e parapetto in metallo
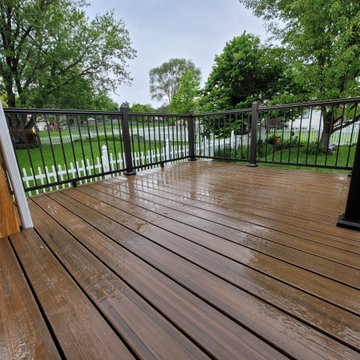
Trex composite in Toasted Sand with black aluminum hand rails
Immagine di una piccola terrazza minimal dietro casa e a piano terra con parapetto in metallo
Immagine di una piccola terrazza minimal dietro casa e a piano terra con parapetto in metallo
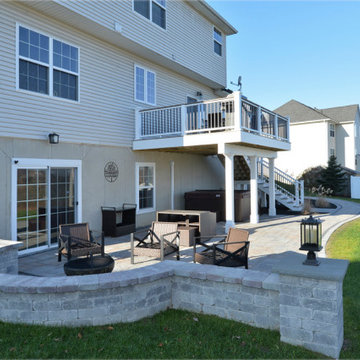
The goal for this custom two-story deck was to provide multiple spaces for hosting. The second story provides a great space for grilling and eating. The ground-level space has two separate seating areas - one covered and one surrounding a fire pit without covering.
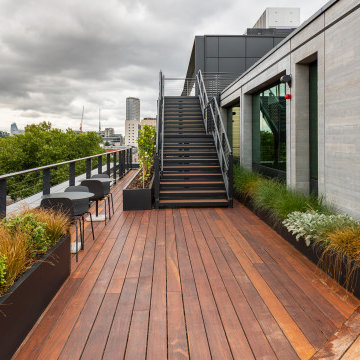
80 Charlotte Street is a major mixed-use development in the heart of London’s Fitzrovia redeveloped by Overbury Plc. This regenerated building occupies an urban block with the adjacent Asta House, delivering over 320,000ft₂ of workspace, 55 new apartments, a café, a restaurant and the new Poets Park on Chitty Street.
The main block was originally built in the 1960’s as the Post Office headquarters with the new building now three floors higher than the original. This takes the building from 7 to 10 storeys high and now links the floors to make one building, now 90m square. The architecture imaginatively combines the existing fabric of the building with new-build elements and is characterised by the various facade treatments and terraces.
The new levels are set back to reduce the size, providing the terraces with unrivalled views over Fitzrovia, the nearby BT Tower, and out towards the City and the river.
Europlanters worked closely with MA design and Barton Willmore Landscape Architects to design and build more than 300 large planters, which created the planting beds and 45m of seating for the new terraces.
The intregrated benches were precisely cut to curve at the corners and were made from sapele timber.
The GRP planters and benches were finished to compliment the building exterior and the timber decking.
Each of the planting beds were then superbly planted up by Oasis Plants.
The ground floor has been designed to act as more than a commercial reception, offering space for tenants to use for events and social activities.
An island café-bar caters for both tenants and the public, while tenants and guests can also take a dedicated lift to the roof terrace, where a second bar benefits from stunning views across North London and the City.
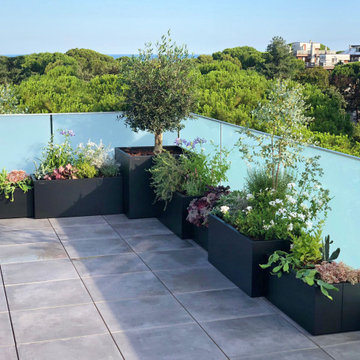
Un terrazzo contemporaneo interpretato con fioriere di Bloss di colore nero, molto eleganti che contrastano con il vetro. La selezione delle piante mediterranee con un bell'ulivo nell'angolo, hanno completato l'allestimento!
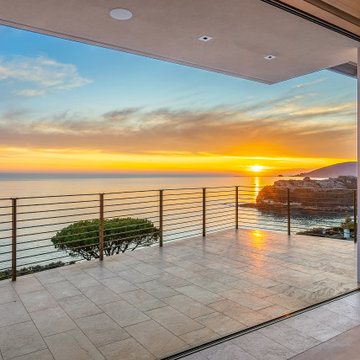
Ispirazione per una grande terrazza design al primo piano con un tetto a sbalzo e parapetto in metallo
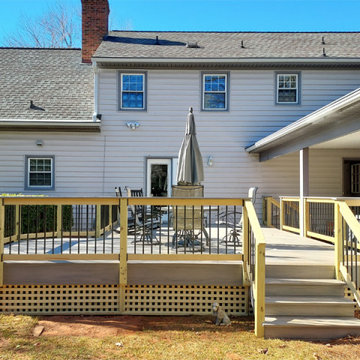
This Greensboro deck design features high-quality TimberTech AZEK composite decking, installed horizontally with a parting board for both a beautiful aesthetic and stronger structure. This deck also features a custom hybrid railing design, built with pressure-treated wood framing, aluminum pickets, and a matching TimberTech AZEK composite top rail. It also features pressure-treated wood lattice deck skirting.
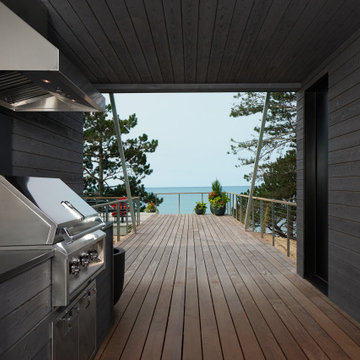
Ispirazione per una terrazza contemporanea al primo piano con parapetto in cavi
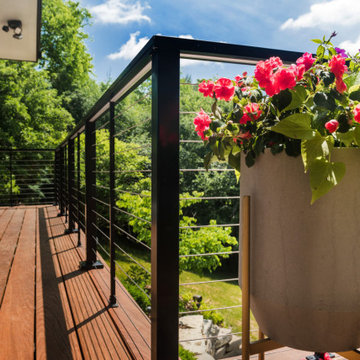
Create a charming and contemporary aesthetic with a second-story deck featuring a combination of wood and metal wire railing.
Idee per una terrazza minimal dietro casa e al primo piano con nessuna copertura e parapetto in cavi
Idee per una terrazza minimal dietro casa e al primo piano con nessuna copertura e parapetto in cavi
Terrazze contemporanee - Foto e idee
4
