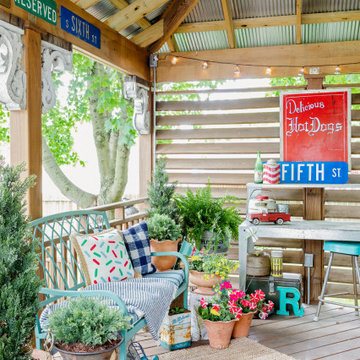Terrazze eclettiche - Foto e idee
Filtra anche per:
Budget
Ordina per:Popolari oggi
1 - 20 di 120 foto
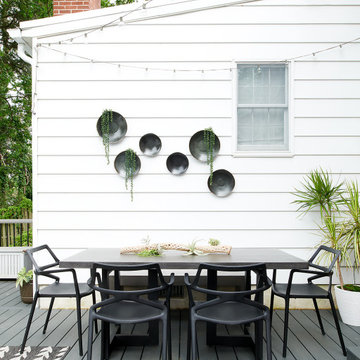
Esempio di una terrazza eclettica di medie dimensioni, dietro casa e a piano terra con nessuna copertura, parapetto in metallo e con illuminazione
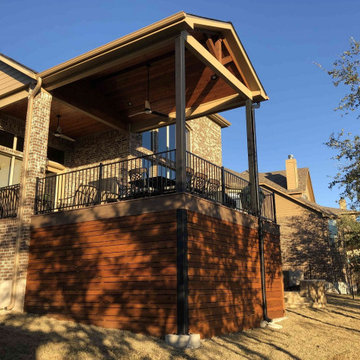
This handsome porch cover demonstrates the importance we place on making your outdoor living addition look original to your home. The roof of the porch ties into the home’s roof and gutter system perfectly. The trim on the new soffits and beams is the same distinctive color as the trim on the home.

Immagine di una terrazza eclettica di medie dimensioni, in cortile e al primo piano con una pergola e parapetto in legno
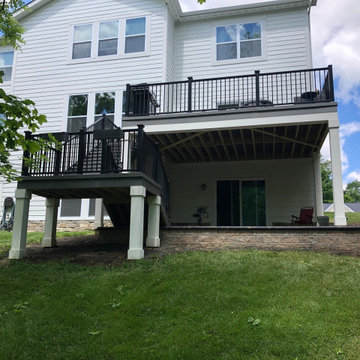
Our clients knew they wanted low-maintenance decking for their new outdoor living space. They chose TimberTech decking in Maritime Gray. This is a darker gray color that provides a striking contrast to the home’s light-colored exterior. We wrapped the beams and posts in AZEK PVC in a light color to match the home’s exterior. For their deck railings, the homeowners selected black aluminum in the Georgian style from Preferred Railing Systems.
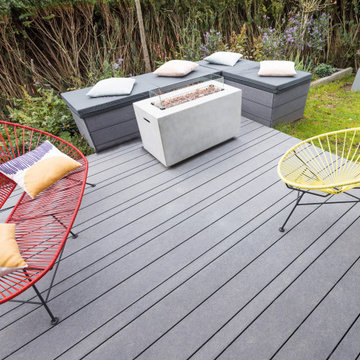
Außerdem ist das eine sichere Option, weil Faserzement weder splittert noch reißt, feuerfest ist und bei Nässe nicht rutschig wird.
Idee per una terrazza boho chic di medie dimensioni, nel cortile laterale e a piano terra con un focolare, nessuna copertura e parapetto in materiali misti
Idee per una terrazza boho chic di medie dimensioni, nel cortile laterale e a piano terra con un focolare, nessuna copertura e parapetto in materiali misti
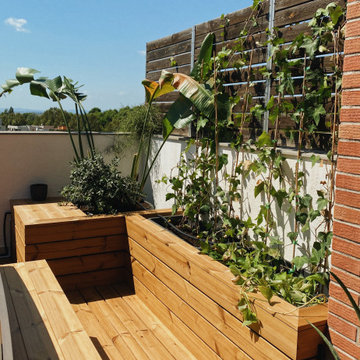
Zona comedor + barbacoa con jardineras perimetrales integradas
Ispirazione per una terrazza eclettica di medie dimensioni, sul tetto e sul tetto con un giardino in vaso, una pergola e parapetto in legno
Ispirazione per una terrazza eclettica di medie dimensioni, sul tetto e sul tetto con un giardino in vaso, una pergola e parapetto in legno
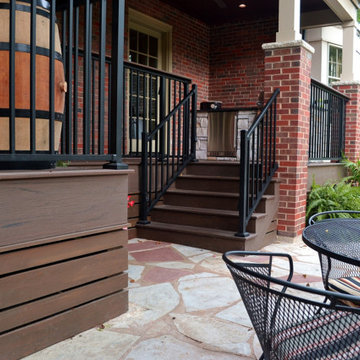
The owner wanted to add a covered deck that would seamlessly tie in with the existing stone patio and also complement the architecture of the house. Our solution was to add a raised deck with a low slope roof to shelter outdoor living space and grill counter. The stair to the terrace was recessed into the deck area to allow for more usable patio space. The stair is sheltered by the roof to keep the snow off the stair.
Photography by Chris Marshall
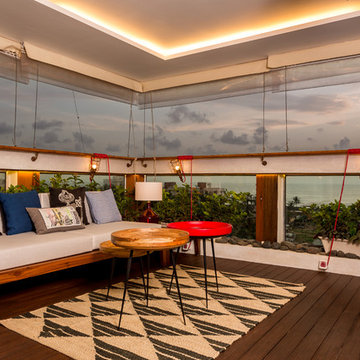
Ispirazione per una terrazza boho chic di medie dimensioni con parapetto in vetro e un tetto a sbalzo

Ispirazione per una terrazza eclettica di medie dimensioni, nel cortile laterale e a piano terra con un focolare, nessuna copertura e parapetto in metallo
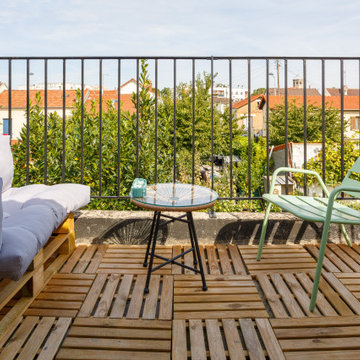
Terrasse chambre d'ado avec sol en bois, chaise fermob vert d'eau
Ispirazione per una piccola terrazza boho chic al primo piano con parapetto in metallo
Ispirazione per una piccola terrazza boho chic al primo piano con parapetto in metallo
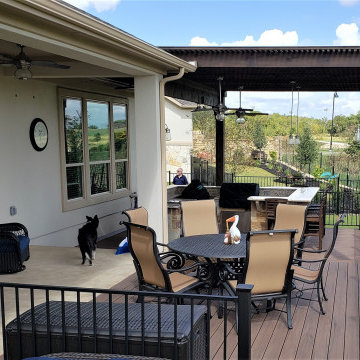
Our clients wanted the dramatic look of a pergola for their kitchen with additional coverage for shade and protection from rain, too. A pergola over a specific section sets off that area and defines it as an outdoor room. As you may know, some pergolas provide more shade than others. It all depends on the pergola design. This large two-beam pergola, attached to the house, is designed for shade with purlins that are close together. The pergola also has a translucent cover that filters UV rays, blocks heat, and shields the outdoor kitchen from rain.
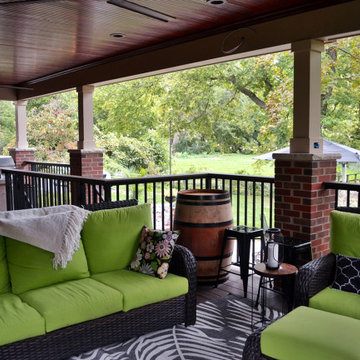
The owner wanted to add a covered deck that would seamlessly tie in with the existing stone patio and also complement the architecture of the house. Our solution was to add a raised deck with a low slope roof to shelter outdoor living space and grill counter. The stair to the terrace was recessed into the deck area to allow for more usable patio space. The stair is sheltered by the roof to keep the snow off the stair.
Photography by Chris Marshall
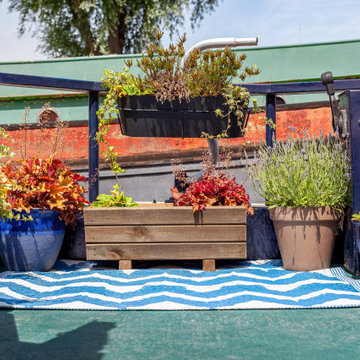
Image by:
Katherine Malonda
@malondaphotos
Esempio di una piccola terrazza bohémian nel cortile laterale e a piano terra con un giardino in vaso, nessuna copertura e parapetto in metallo
Esempio di una piccola terrazza bohémian nel cortile laterale e a piano terra con un giardino in vaso, nessuna copertura e parapetto in metallo
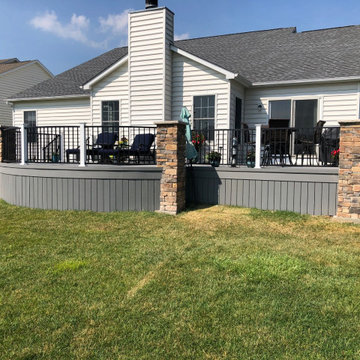
This curved deck we built in Powell, OH, illustrates an important point for homeowners who are considering deck replacement. Don’t replace your deck without having your new deck designed by a company that specializes in custom deck design —a company like Archadeck of Columbus. Proceeding without a custom design that truly excites you would be wasting an opportunity to finally have the deck of your dreams.
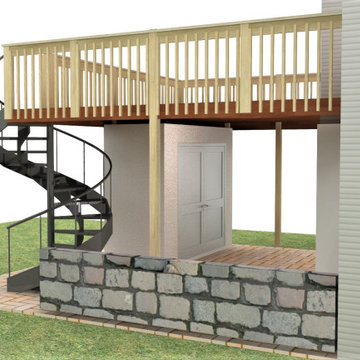
The Deck and Patio renovation to Ravi's existing home is mostly driven by functionality. Ravi is a professional chef and avid gardner. His vision for the new deck was to have full space for entertainment and the only staircase the property can accommodate is a spiral one. He also needed a storage space of 4' x 8' for garden tools.
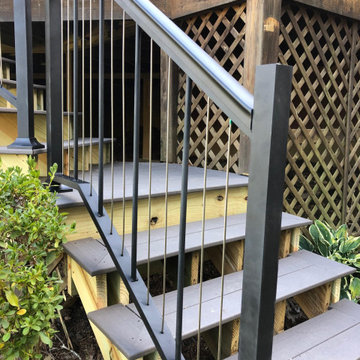
Esempio di una grande terrazza bohémian dietro casa e al primo piano con nessuna copertura e parapetto in metallo
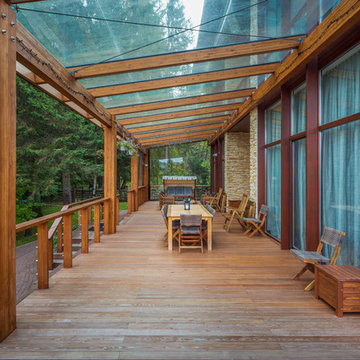
Архитекторы: Дмитрий Глушков, Фёдор Селенин; Фото: Антон Лихтарович
Immagine di una grande terrazza eclettica in cortile e a piano terra con un tetto a sbalzo e parapetto in legno
Immagine di una grande terrazza eclettica in cortile e a piano terra con un tetto a sbalzo e parapetto in legno
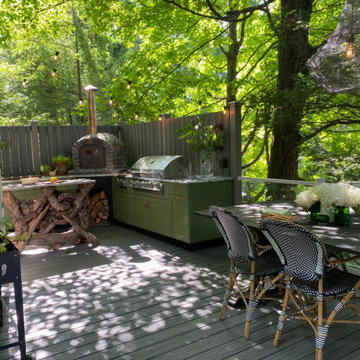
Evette Rios tree-house inspired deck remodel featuring Trex® Outdoor Kitchens™, Trex Transcend® decking in Island Mist, Trex Signature® glass railing in Classic White.
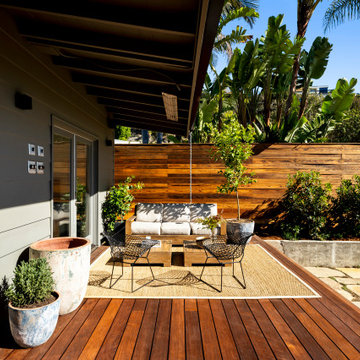
Foto di una terrazza bohémian di medie dimensioni, dietro casa e a piano terra con un tetto a sbalzo e parapetto in legno
Terrazze eclettiche - Foto e idee
1
