Terrazze contemporanee - Foto e idee
Filtra anche per:
Budget
Ordina per:Popolari oggi
161 - 180 di 2.199 foto
1 di 3
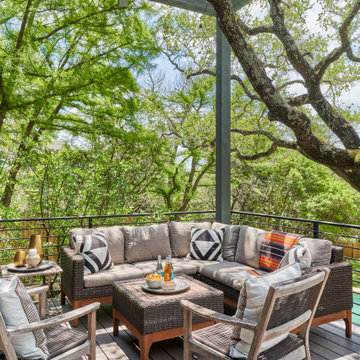
Foto di una terrazza minimal di medie dimensioni e dietro casa con parapetto in metallo
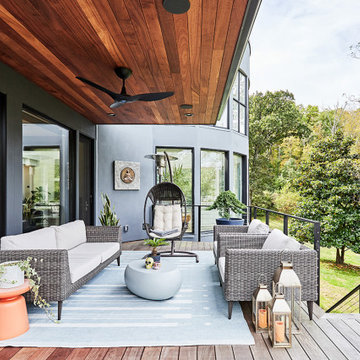
photography: Viktor Ramos
Foto di una terrazza contemporanea di medie dimensioni, dietro casa e al primo piano con un tetto a sbalzo e parapetto in metallo
Foto di una terrazza contemporanea di medie dimensioni, dietro casa e al primo piano con un tetto a sbalzo e parapetto in metallo
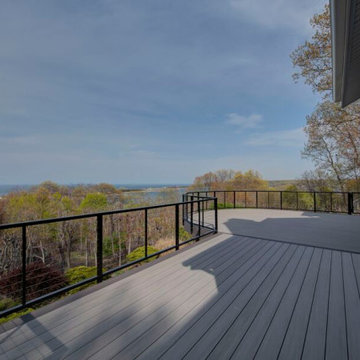
Elevated deck, custom black cable railings
Esempio di una grande terrazza minimal dietro casa e al primo piano con nessuna copertura e parapetto in cavi
Esempio di una grande terrazza minimal dietro casa e al primo piano con nessuna copertura e parapetto in cavi
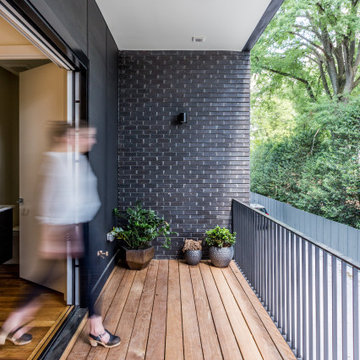
Esempio di una terrazza contemporanea al primo piano con parapetto in metallo
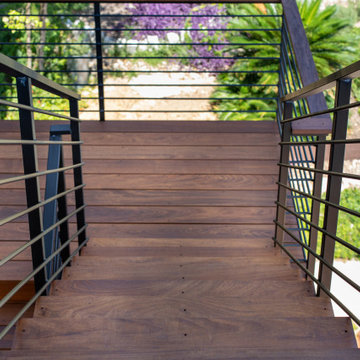
Ipe Staircase with metal framing and railing.
Idee per una grande terrazza minimal dietro casa con parapetto in metallo
Idee per una grande terrazza minimal dietro casa con parapetto in metallo
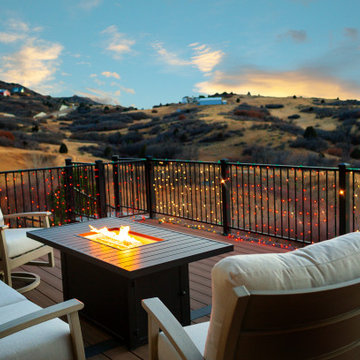
Fireplace installed on top of a deck
Ispirazione per una terrazza contemporanea di medie dimensioni, dietro casa e al primo piano con un focolare, nessuna copertura e parapetto in metallo
Ispirazione per una terrazza contemporanea di medie dimensioni, dietro casa e al primo piano con un focolare, nessuna copertura e parapetto in metallo
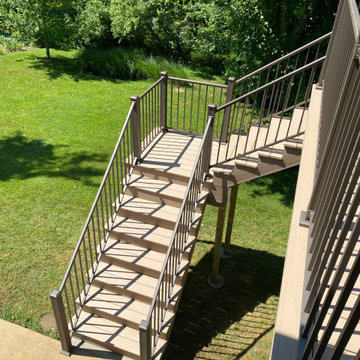
Immagine di una grande terrazza design dietro casa e al primo piano con nessuna copertura e parapetto in metallo
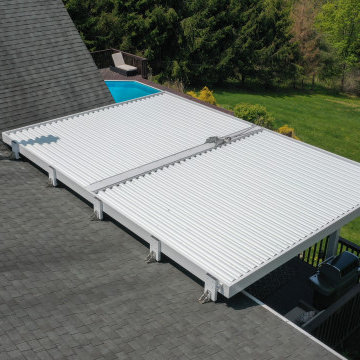
Esempio di una grande terrazza design dietro casa e al primo piano con una pergola e parapetto in materiali misti
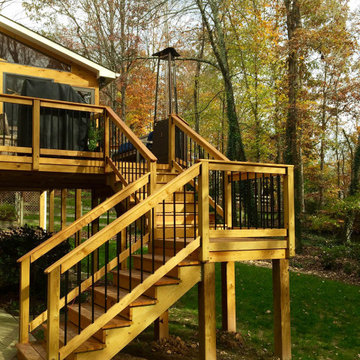
Wood deck railing with aluminum picket infill.
Ispirazione per un'ampia terrazza contemporanea dietro casa e al primo piano con nessuna copertura e parapetto in materiali misti
Ispirazione per un'ampia terrazza contemporanea dietro casa e al primo piano con nessuna copertura e parapetto in materiali misti
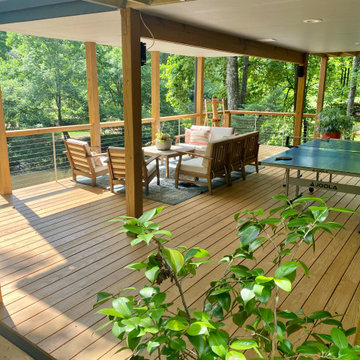
It took 3 months to complete the magnificent porch project. We removed the old decks, added deep new footings, and put a roof on the top deck. Atlanta Curb Appeal used pressure-treated lumber and cedar. This lumber is treated with a preservative at high pressure to preserve the life of the wood for decades.
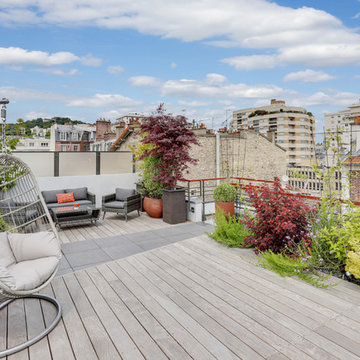
Foto di una grande terrazza design sul tetto e sul tetto con nessuna copertura, un giardino in vaso e parapetto in legno

Kaplan Architects, AIA
Location: Redwood City , CA, USA
Front entry deck creating an outdoor room for the main living area. The exterior siding is natural cedar and the roof is a standing seam metal roofing system with custom design integral gutters.
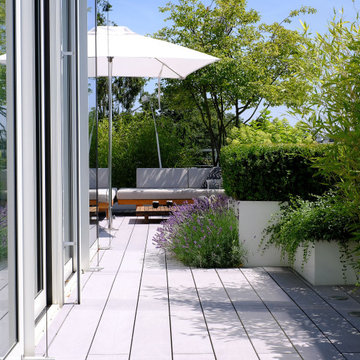
Gemütliche Sitzecke welche direkt an den Wohn-Essbereich des Penthouses angrenzt. Durch die großen Schiebefester können im Sommer die Grenzen zwischen innen und außen verschwinden und die Terrasse wird zum Wohnzimmer. Aber auch im Winter ist die Terrasse bei diesem Penthouse immer Teil des Raumes, da der Blick ungestört nach draußen kommt.
Bei jedem Wetter schön sind die Premium WPC Dielen von MYDECK, die keine aufwendige Pflege brauchen. Das enthaltene Holz aus nachhaltiger Forstwirtschaft wird von recycelbarem Polyethylen ummantelt und so vor Witterungseinflüssen geschützt. Das lineare Design der splitterfreien Premium WPC Dielen fügt sich bildschön in das moderne Ambiente der Terrasse ein.
Die die Terrasse umgebenden Hochbeete sind in unterschiedlichen Hohen und Tiefen umgesetzt. Die zum Teil immergrünen Pflanzen dienen auch als Sichtschutz auf der Terrasse. Es finden sich aber auch zahlreiche saisonale Pflanzen auf der Terrasse wie Lavendel, verschiedene Blumen und Bäume wie die Zwergbirne, welche jahreszeitliche Akzente setzen.
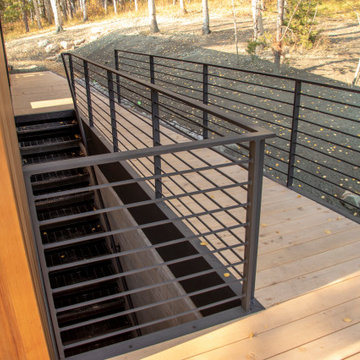
This Mountain Retreat was wrapped in steel. From the trim on the porch to the driveway retaining wall it is like a cool steel hug. The Deck Rail was crafted out of tube steel and fabricated in the shop and assembled in large sections in the field. The deck facia was cut out of 10ga steel and wrapped around the edge of the porch to give it a finished look. The Driveway retaining wall was fabricated out of 3/8” steel and fastened together. The ¼” deck planter box was fabricated with no bottom so the drip system can drain. All in all this Beautiful Mountain Retreat is a steel workers dream.
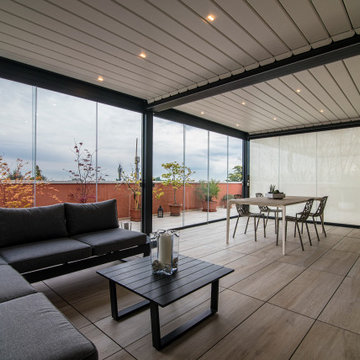
Le tende a caduta verticale riparano dal sole e creano un'atmosfera intima
Immagine di una privacy sulla terrazza design di medie dimensioni, sul tetto e sul tetto con una pergola e parapetto in vetro
Immagine di una privacy sulla terrazza design di medie dimensioni, sul tetto e sul tetto con una pergola e parapetto in vetro
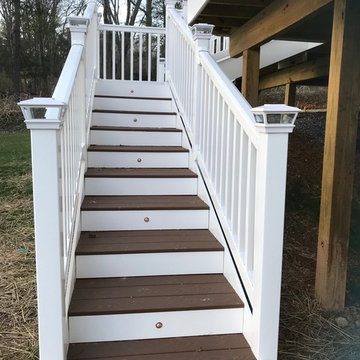
Section of trex stairs with lights off and viinyl railings with solar post caps
Immagine di una grande terrazza minimal dietro casa con parapetto in legno e un tetto a sbalzo
Immagine di una grande terrazza minimal dietro casa con parapetto in legno e un tetto a sbalzo
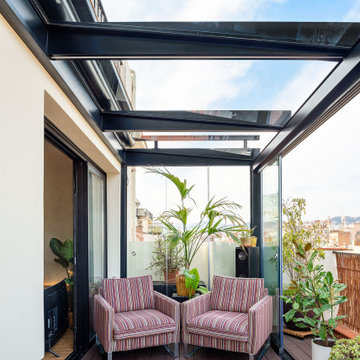
Ispirazione per una terrazza design di medie dimensioni, sul tetto e sul tetto con un caminetto, una pergola e parapetto in metallo
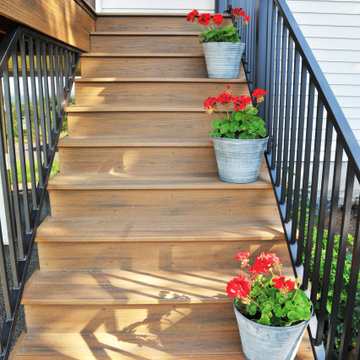
Idee per una grande terrazza design dietro casa e al primo piano con un parasole e parapetto in metallo
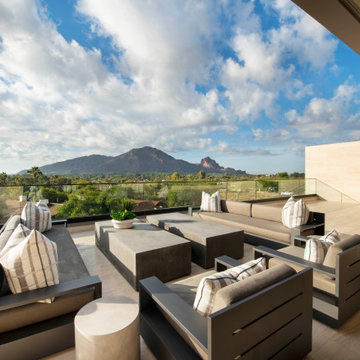
Just off the second-floor media room, a rooftop deck oversees picturesque Camelback Mountain and offers plenty of space for a family of four to chill out and relax. The furniture is from Restoration Hardware.
Project Details // Now and Zen
Renovation, Paradise Valley, Arizona
Architecture: Drewett Works
Builder: Brimley Development
Interior Designer: Ownby Design
Photographer: Dino Tonn
Limestone (Demitasse) flooring and walls: Solstice Stone
https://www.drewettworks.com/now-and-zen/
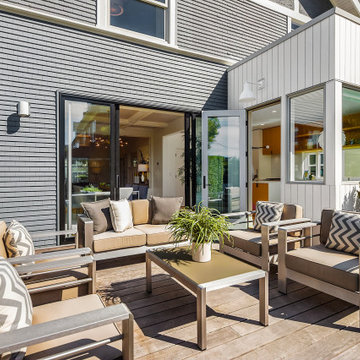
Photo by Amaryllis Lockhart
Immagine di una terrazza design di medie dimensioni, dietro casa e a piano terra con nessuna copertura, parapetto in metallo e con illuminazione
Immagine di una terrazza design di medie dimensioni, dietro casa e a piano terra con nessuna copertura, parapetto in metallo e con illuminazione
Terrazze contemporanee - Foto e idee
9