Terrazze contemporanee - Foto e idee
Filtra anche per:
Budget
Ordina per:Popolari oggi
141 - 160 di 2.199 foto
1 di 3
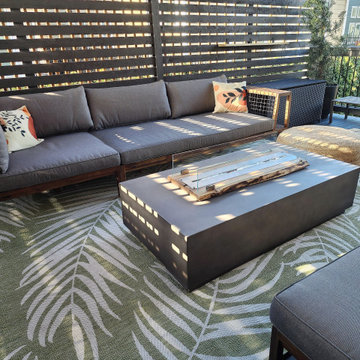
This client came to FHG with an unusable backyard. During our consultation, we talked about adding a retaining wall, garden space, fruit trees, and patio space. The client wanted something with neutral tones and accent colors. To add privacy and feel at peace in her backyard. This is how it turned out and we couldn't be more pleased.
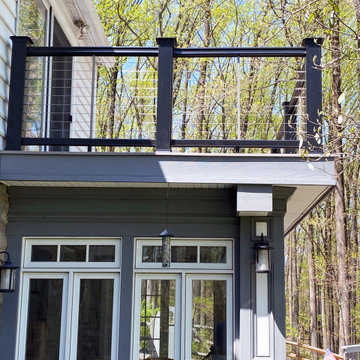
We remodeled this deck in Phoenixville, PA featuring TimberTech RadianceRail for the black railing. It replaced what was a rotted surface and sits atop an existing sunroom. Talk to us about your deck at http://bit.ly/contactTJWHomeServices. See more pics at facebook.com/tjwhome.
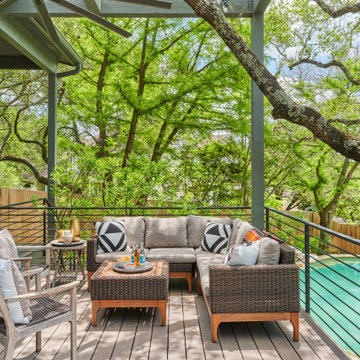
Immagine di una terrazza contemporanea di medie dimensioni e dietro casa con parapetto in metallo
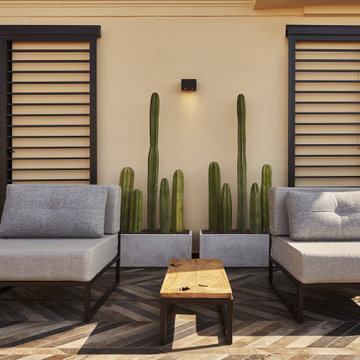
Foto di una terrazza contemporanea con una pergola e parapetto in metallo

The deck steps, with built in recessed lighting, span the entire width of the Trex deck and were designed to define the different outdoor rooms and to provide additional seating options when entertaining. Light brown custom cedar screen walls provide privacy along the landscaped terrace and compliment the warm hues of the decking.
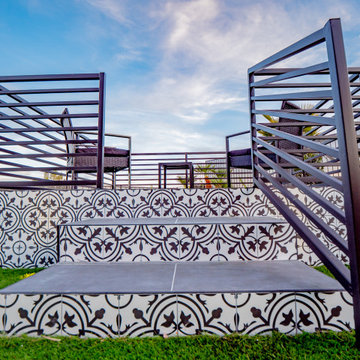
Idee per una terrazza minimal dietro casa con nessuna copertura e parapetto in metallo
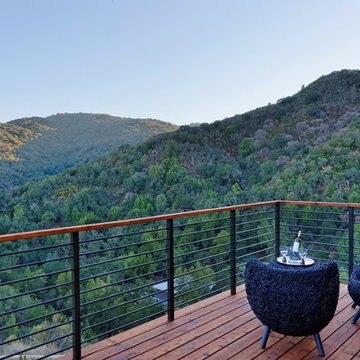
Designers: Revital Kaufman-Meron & Susan Bowen
Photos: LucidPic Photography - Rich Anderson
Staging: Karen Brorsen Staging, LLC
Ispirazione per una grande terrazza minimal con parapetto in metallo
Ispirazione per una grande terrazza minimal con parapetto in metallo
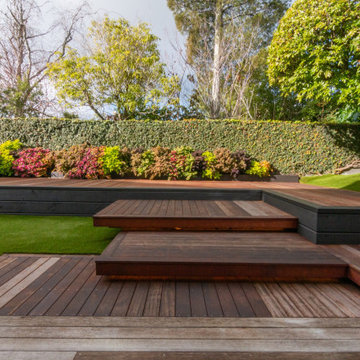
Floating deck steps with LED strip lighting under to enhance the effect
Esempio di una terrazza contemporanea di medie dimensioni e dietro casa con parapetto in legno
Esempio di una terrazza contemporanea di medie dimensioni e dietro casa con parapetto in legno
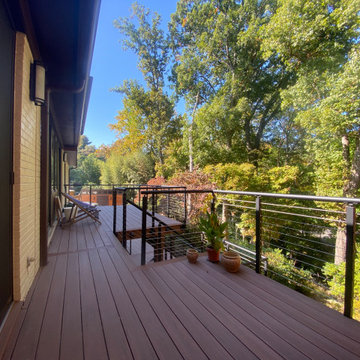
Two-Story Deck Renovation in Arlington, Virginia | Silva Construction Group
Idee per una terrazza minimal dietro casa con parapetto in metallo
Idee per una terrazza minimal dietro casa con parapetto in metallo
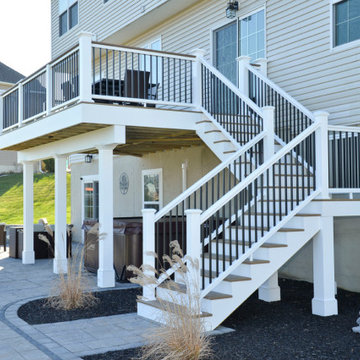
The goal for this custom two-story deck was to provide multiple spaces for hosting. The second story provides a great space for grilling and eating. The ground-level space has two separate seating areas - one covered and one surrounding a fire pit without covering.
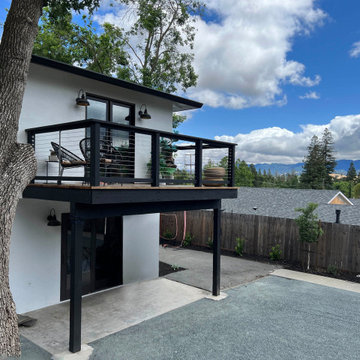
Ispirazione per una piccola privacy sulla terrazza design dietro casa e al primo piano con parapetto in cavi

Under a fully automated bio-climatic pergola, a dining area and outdoor kitchen have been created on a raised composite deck. The kitchen is fully equipped with SubZero Wolf appliances, outdoor pizza oven, warming drawer, barbecue and sink, with a granite worktop. Heaters and screens help to keep the party going into the evening, as well as lights incorporated into the pergola, whose slats can open and close electronically. A decorative screen creates an enhanced backdrop and ties into the pattern on the 'decorative rug' around the firebowl.
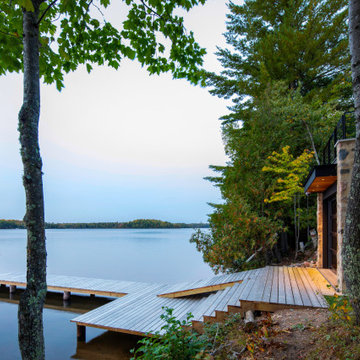
A quiet moment at the lakefront. The serene setting of our Modern Northwoods Cabin project.
Foto di una grande terrazza design dietro casa e a piano terra con un pontile, nessuna copertura e parapetto in metallo
Foto di una grande terrazza design dietro casa e a piano terra con un pontile, nessuna copertura e parapetto in metallo

Gemütlichen Sommerabenden steht nichts mehr im Wege.
Esempio di una terrazza contemporanea di medie dimensioni, nel cortile laterale e a piano terra con nessuna copertura, parapetto in materiali misti e con illuminazione
Esempio di una terrazza contemporanea di medie dimensioni, nel cortile laterale e a piano terra con nessuna copertura, parapetto in materiali misti e con illuminazione
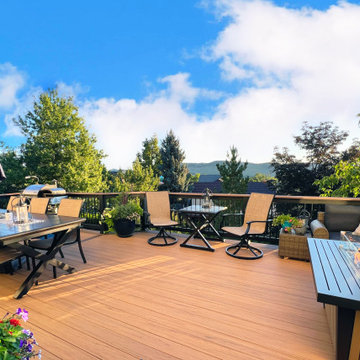
Second story upgraded Timbertech Pro Reserve composite deck in Antique Leather color with picture frame boarder in Dark Roast. Timbertech Evolutions railing in black was used with upgraded 7.5" cocktail rail in Azek English Walnut. Also featured is the "pub table" below the deck to set drinks on while playing yard games or gathering around and admiring the views. This couple wanted an deck where they could entertain, dine, relax, and enjoy the beautiful Colorado weather, and that is what Archadeck of Denver designed and built for them!
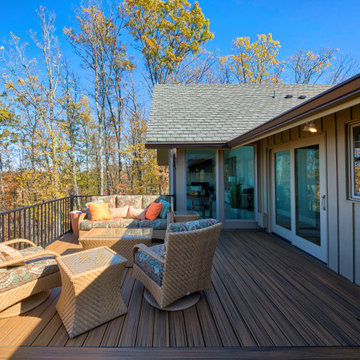
Trex Transcend composite decking in Spiced Rum color with Trex Signature Black Aluminum Railing.
Ispirazione per una terrazza minimal di medie dimensioni, dietro casa e al primo piano con parapetto in metallo
Ispirazione per una terrazza minimal di medie dimensioni, dietro casa e al primo piano con parapetto in metallo
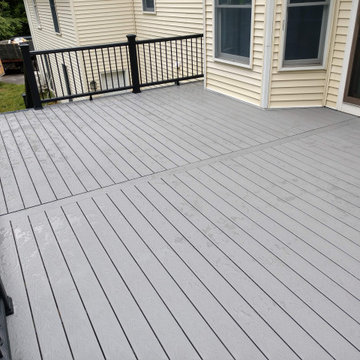
Trex Transcend Black Railings, Trex Pebble Grey Decking Picture Framed- Barrington NH
Esempio di una terrazza design di medie dimensioni, dietro casa e al primo piano con parapetto in materiali misti
Esempio di una terrazza design di medie dimensioni, dietro casa e al primo piano con parapetto in materiali misti
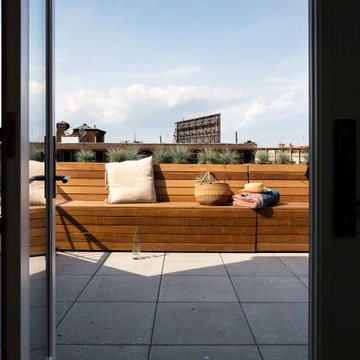
Rooftop Patio styled by Coil + Drift and Cold Picnic.
Esempio di una terrazza minimal al primo piano con nessuna copertura e parapetto in metallo
Esempio di una terrazza minimal al primo piano con nessuna copertura e parapetto in metallo
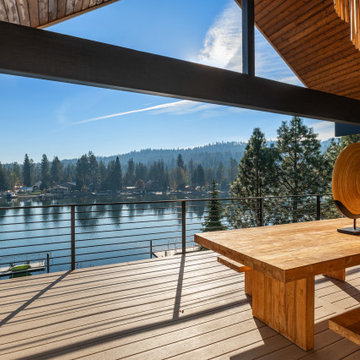
Idee per una terrazza design di medie dimensioni, dietro casa e a piano terra con un tetto a sbalzo e parapetto in metallo
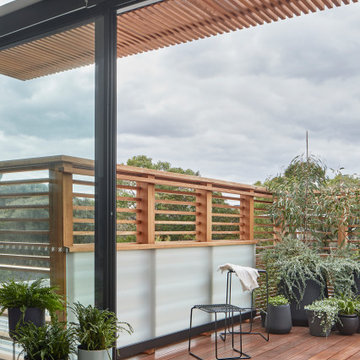
Esempio di una grande privacy sulla terrazza contemporanea sul tetto e sul tetto con nessuna copertura e parapetto in legno
Terrazze contemporanee - Foto e idee
8