Terrazze classiche - Foto e idee
Filtra anche per:
Budget
Ordina per:Popolari oggi
1 - 20 di 1.574 foto

The Fox family wanted to have plenty of entertainment space in their backyard retreat. We also were able to continue using the landscape lighting to help the steps be visible at night and also give a elegant and modern look to the space.

Outdoor kitchen complete with grill, refrigerators, sink, and ceiling heaters. Wood soffits add to a warm feel.
Design by: H2D Architecture + Design
www.h2darchitects.com
Built by: Crescent Builds
Photos by: Julie Mannell Photography
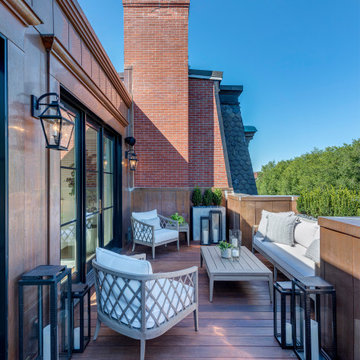
Penthouse terrace with stunning park views, glass and steel doors and windows.
Immagine di una terrazza chic sul tetto e sul tetto con parapetto in metallo e nessuna copertura
Immagine di una terrazza chic sul tetto e sul tetto con parapetto in metallo e nessuna copertura

2 level Trex deck, outdoor living and dining, zen fire pit, water feature, powder coated patterned steel screens, boulder seating. wood and steel screens, lighting.

Esempio di una terrazza classica di medie dimensioni, dietro casa e al primo piano con una pergola e parapetto in legno

Ispirazione per una privacy sulla terrazza chic di medie dimensioni, dietro casa e al primo piano con una pergola e parapetto in materiali misti

Notable decor elements include: Marbella modular sofa from Restoration Hardware, Franco Albini ottoman by Sika, Cast concrete cylinder from Restoration Hardware, Hills fabric pillows by Rebecca Atwood
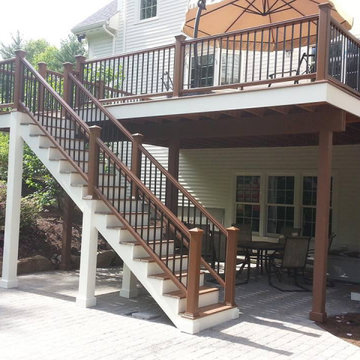
Foto di una terrazza tradizionale di medie dimensioni, dietro casa e al primo piano con nessuna copertura e parapetto in legno
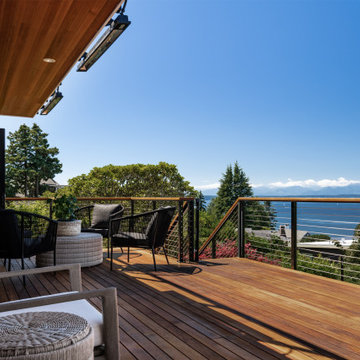
Photo by Andrew Giammarco Photography.
Ispirazione per una grande terrazza classica dietro casa e al primo piano con un tetto a sbalzo e parapetto in materiali misti
Ispirazione per una grande terrazza classica dietro casa e al primo piano con un tetto a sbalzo e parapetto in materiali misti
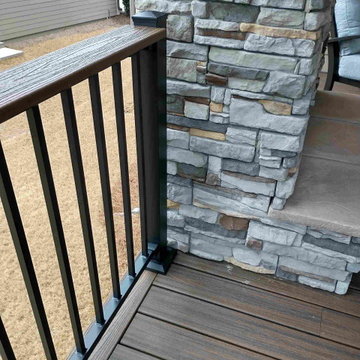
Converting a standard builder grade deck to a fabulous outdoor living space, 3 Twelve General Contracting constructed the new decks and roof cover. All lumber, TREX decking and railing supplied by Timber Town Atlanta. Stone for fireplace supplied by Lowes Home Improvement.
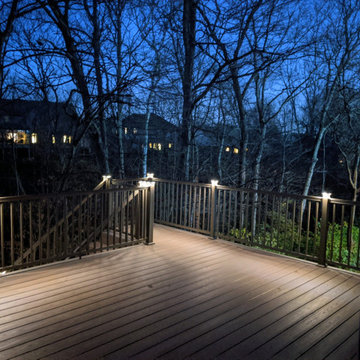
Large family deck that offers ample entertaining space and shelter from the elements in the lower level screened in porch. Watertight lower space created using the Zip-Up Underedecking system. Decking is by Timbertech/Azek in Autumn Chestnut with Keylink's American Series aluminum rail in Bronze.
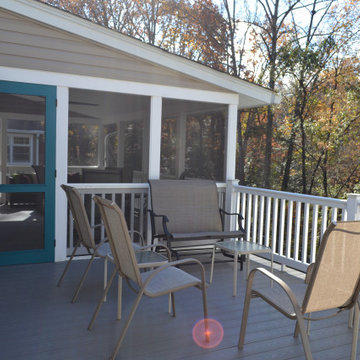
Idee per una grande terrazza chic dietro casa e al primo piano con un tetto a sbalzo e parapetto in materiali misti
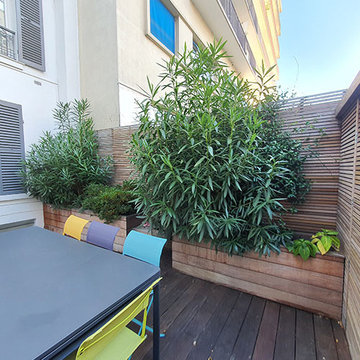
Aménagement d'une terrasse sur un toit à Neuilly sur Seine.
Idee per una terrazza chic di medie dimensioni, sul tetto e sul tetto con nessuna copertura e parapetto in legno
Idee per una terrazza chic di medie dimensioni, sul tetto e sul tetto con nessuna copertura e parapetto in legno

In the process of renovating this house for a multi-generational family, we restored the original Shingle Style façade with a flared lower edge that covers window bays and added a brick cladding to the lower story. On the interior, we introduced a continuous stairway that runs from the first to the fourth floors. The stairs surround a steel and glass elevator that is centered below a skylight and invites natural light down to each level. The home’s traditionally proportioned formal rooms flow naturally into more contemporary adjacent spaces that are unified through consistency of materials and trim details.

Outdoor living room designed by Sue Oda Landscape Architect.
Photo: ilumus photography & marketing
Model: The Mighty Mighty Mellow, Milo McPhee, Esq.

Craig Westerman
Ispirazione per una grande terrazza tradizionale dietro casa con parapetto in materiali misti
Ispirazione per una grande terrazza tradizionale dietro casa con parapetto in materiali misti
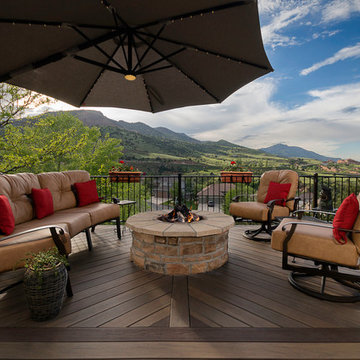
Central fire pit on composite deck
Immagine di una grande terrazza tradizionale dietro casa con un focolare, un parasole e parapetto in metallo
Immagine di una grande terrazza tradizionale dietro casa con un focolare, un parasole e parapetto in metallo
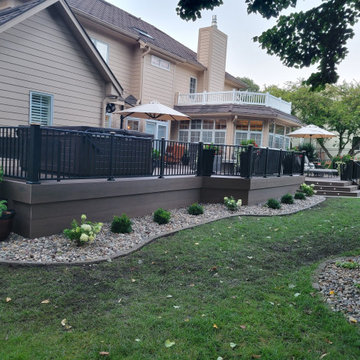
New Timbertech Composite Deck with Westbury Railing and Full Deck Lighting, Multiple Outdoor Living Areas w/ hot tub on deck
Ispirazione per una grande terrazza tradizionale dietro casa e a piano terra con nessuna copertura e parapetto in metallo
Ispirazione per una grande terrazza tradizionale dietro casa e a piano terra con nessuna copertura e parapetto in metallo
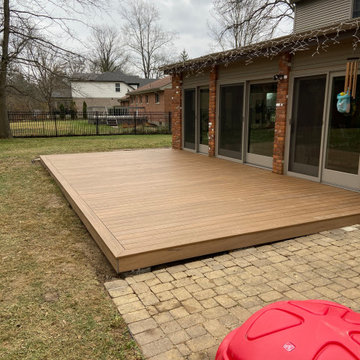
Composite decking and aluminum handrail
Foto di una grande terrazza chic dietro casa e a piano terra con nessuna copertura e parapetto in metallo
Foto di una grande terrazza chic dietro casa e a piano terra con nessuna copertura e parapetto in metallo
Terrazze classiche - Foto e idee
1
