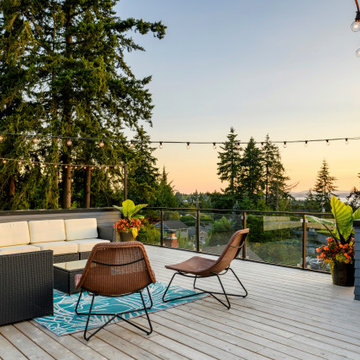Terrazze contemporanee - Foto e idee
Filtra anche per:
Budget
Ordina per:Popolari oggi
21 - 40 di 2.199 foto
1 di 3

Beatiful New Modern Pergola Installed in Mahwah NJ. This georgous system has Led Lights, Ceilign Fans, Bromic Heaters & Motorized Screens. Bring the Indoors Out with your new Majestic StruXure Pergola

Full House Remodel, paint, bathrooms, new kitchen, all floors re placed on 6 floors and a separate Painter's Lower Level Studio.
Foto di una grande privacy sulla terrazza design sul tetto e sul tetto con nessuna copertura e parapetto in vetro
Foto di una grande privacy sulla terrazza design sul tetto e sul tetto con nessuna copertura e parapetto in vetro
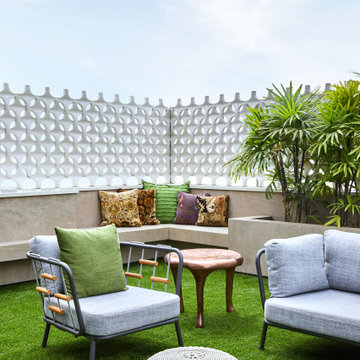
Foto di una terrazza contemporanea sul tetto con nessuna copertura e parapetto in materiali misti

Esempio di una terrazza minimal sul tetto e sul tetto con nessuna copertura e parapetto in legno

The front upper level deck was rebuilt with Ipe wood and stainless steel cable railing, allowing for full enjoyment of the surrounding greenery. Ipe wood vertical siding complements the deck and the unique A-frame shape.
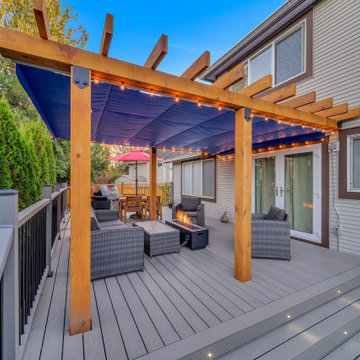
ShadeFX worked with the homeowner’s local contractor to customize a 16’x12′ retractable canopy for their pergola. For a beautiful pop of colour, Harbour-Time Edge Nautical Blue was chosen for the canopy fabric. Photo Credit: Fraser Valley Virtual

Ispirazione per una terrazza minimal di medie dimensioni, sul tetto e sul tetto con una pergola, parapetto in metallo e con illuminazione
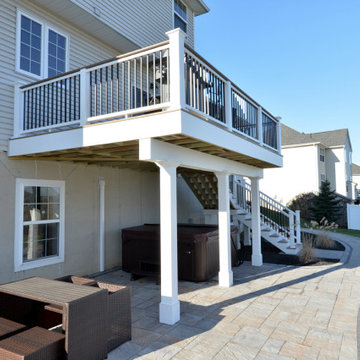
The goal for this custom two-story deck was to provide multiple spaces for hosting. The second story provides a great space for grilling and eating. The ground-level space has two separate seating areas - one covered and one surrounding a fire pit without covering.
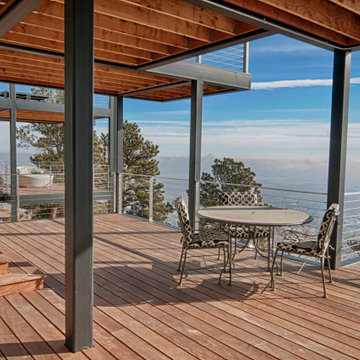
Foto di un'ampia terrazza contemporanea dietro casa e a piano terra con parapetto in cavi e una pergola
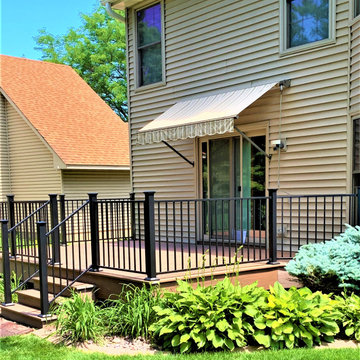
When it came time for a new deck, this Twin Cities homeowner opted for a TimberTech® AZEK deck in English walnut. The Fortress Steel railing is in black sand and is made by Royal Building Products
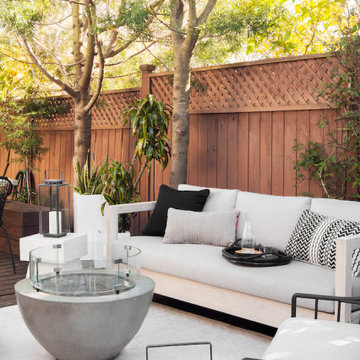
Immagine di una terrazza contemporanea di medie dimensioni, dietro casa e a piano terra con nessuna copertura e parapetto in legno
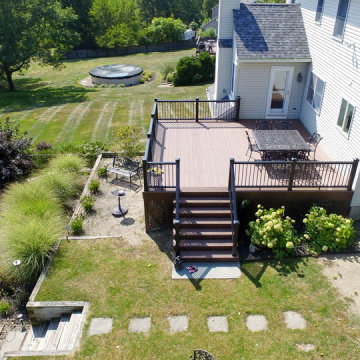
Immagine di una terrazza minimal di medie dimensioni, dietro casa e a piano terra con nessuna copertura e parapetto in metallo
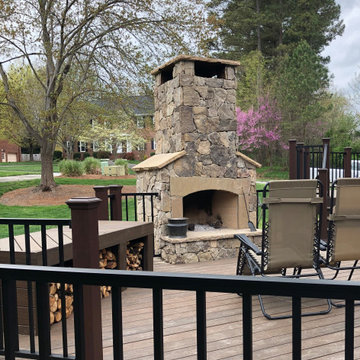
Lower Tier of a 3 tier deck,
Immagine di un'ampia terrazza contemporanea dietro casa con un caminetto e parapetto in materiali misti
Immagine di un'ampia terrazza contemporanea dietro casa con un caminetto e parapetto in materiali misti
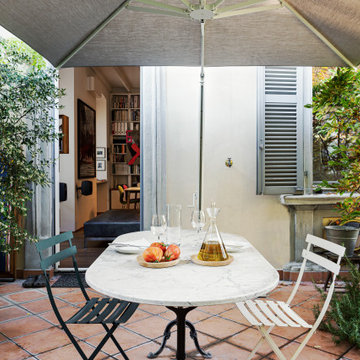
La terrazza al piano di circa 30 mq è collegata con una porta finestra ampia. Una finestra realizzata senza montanti apre la vista verso l'esterno. Tavolo da pranzo in marmo con gambe in ferro. Ombrellone 3x3 di Emu con palo decentrato.
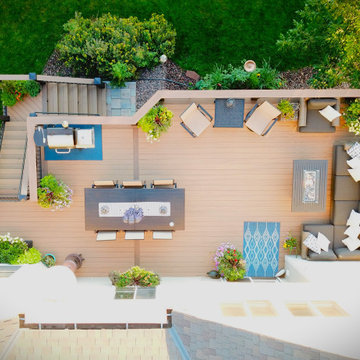
Second story upgraded Timbertech Pro Reserve composite deck in Antique Leather color with picture frame boarder in Dark Roast. Timbertech Evolutions railing in black was used with upgraded 7.5" cocktail rail in Azek English Walnut. Also featured is the "pub table" below the deck to set drinks on while playing yard games or gathering around and admiring the views. This couple wanted a deck where they could entertain, dine, relax, and enjoy the beautiful Colorado weather, and that is what Archadeck of Denver designed and built for them!
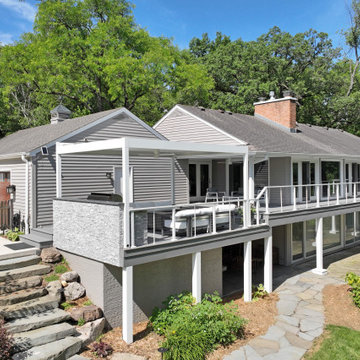
We've built this outdoor space that includes: Renson aluminum motorized pergola top, outdoor kitchen, composite decking Azek, cable railing Feeney and Under Deck ZipUp ceiling with lighting effect

At the rear of the home, a two-level Redwood deck built around a dramatic oak tree as a focal point, provided a large and private space.
Ispirazione per una terrazza minimal di medie dimensioni, dietro casa e al primo piano con nessuna copertura e parapetto in legno
Ispirazione per una terrazza minimal di medie dimensioni, dietro casa e al primo piano con nessuna copertura e parapetto in legno
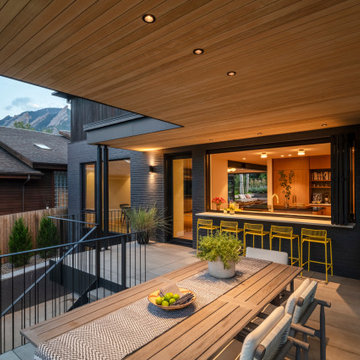
Immagine di una terrazza contemporanea al primo piano con un tetto a sbalzo e parapetto in metallo
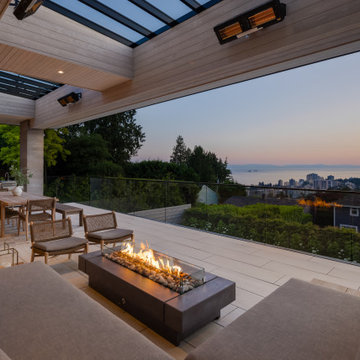
Immagine di un'ampia terrazza contemporanea dietro casa e al primo piano con un parasole e parapetto in vetro
Terrazze contemporanee - Foto e idee
2
