Stanze da Bagno con pavimento grigio - Foto e idee per arredare
Filtra anche per:
Budget
Ordina per:Popolari oggi
2521 - 2540 di 126.085 foto
1 di 2

Master Bathroom Ensuite in medium brown, grey and black and gold accents. Complemented by cararra marble looking wall tiles. The tub is stand alone and the shower is a walk in.
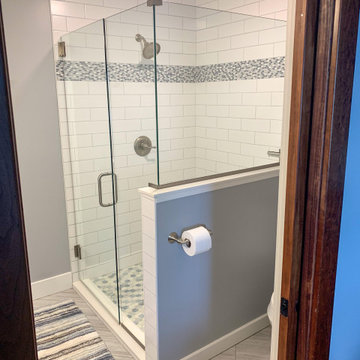
The clients summer vacation home had an extra large walk-in closet in the primary bedroom. Since the room did not have an attached bathroom, and an oversized closet wasn't necessary with it being a seasonal home and having an excess of storage elsewhere- we decided to use the space to create a Primary Suite. The client picked a wonderful blue palette that compliments the views of the lake outside so perfectly. We added a custom double vanity with plenty of storage, a large, glass walk-in shower and lots of pretty details she picked out in all the tile work.
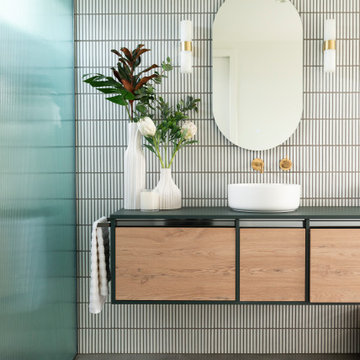
Esempio di una stanza da bagno padronale costiera di medie dimensioni con ante lisce, ante verdi, vasca freestanding, doccia a filo pavimento, WC monopezzo, piastrelle bianche, piastrelle in gres porcellanato, pareti bianche, pavimento in gres porcellanato, lavabo a bacinella, top in superficie solida, pavimento grigio, doccia aperta, top bianco, nicchia, un lavabo e mobile bagno sospeso
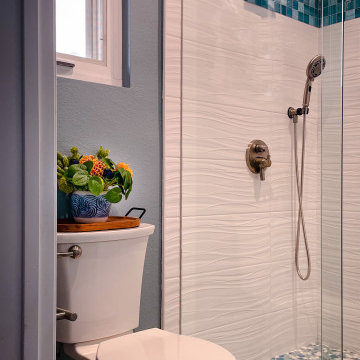
Idee per una stanza da bagno padronale costiera di medie dimensioni con ante blu, doccia alcova, WC monopezzo, piastrelle bianche, pareti bianche, porta doccia scorrevole, top bianco, nicchia, due lavabi, ante in stile shaker, piastrelle in gres porcellanato, lavabo sottopiano, top in quarzo composito, pavimento grigio e mobile bagno incassato
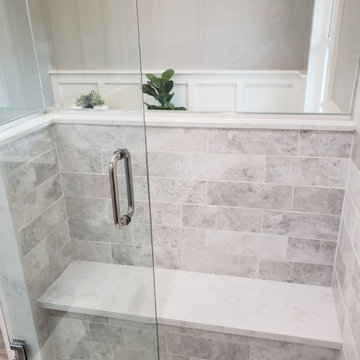
This bright white bathroom exudes luxury with a gorgeous freestanding tub, giving our clients the perfect place to unwind after a busy day.
The fully enclosed shower is classic and modern, making it the perfect place to relax and decompress. The neutral color scheme and clean lines create a tranquil and inviting atmosphere for a spa-like experience.
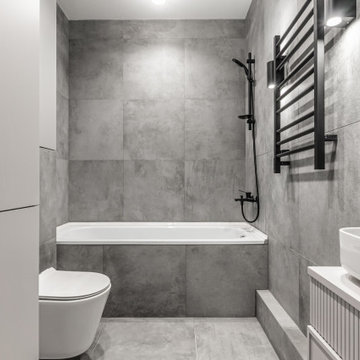
Esempio di una piccola stanza da bagno padronale design con ante grigie, vasca ad alcova, vasca/doccia, WC sospeso, piastrelle grigie, piastrelle in gres porcellanato, pareti grigie, pavimento in gres porcellanato, lavabo a bacinella, top in legno, pavimento grigio, doccia aperta, top grigio, toilette, un lavabo e mobile bagno sospeso
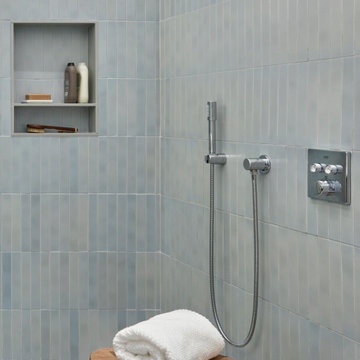
The shower includes both overhead and hand fixtures as well as a custom wall niche dimensioned to accommodate shower products. The renovation removed the wasted space of a former tub surround. By incorporating a wet room concept, the extra space could be added to the shower.

A complete remodel of this beautiful home, featuring stunning navy blue cabinets and elegant gold fixtures that perfectly complement the brightness of the marble countertops. The ceramic tile walls add a unique texture to the design, while the porcelain hexagon flooring adds an element of sophistication that perfectly completes the whole look.

Boasting a large terrace with long reaching sea views across the River Fal and to Pendennis Point, Seahorse was a full property renovation managed by Warren French.
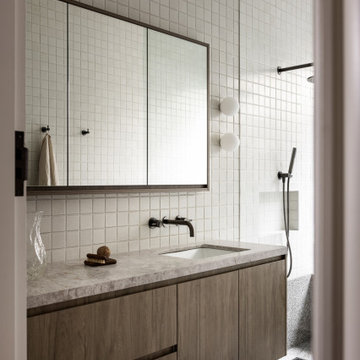
Ispirazione per una stanza da bagno minimalista con ante lisce, ante in legno scuro, doccia a filo pavimento, piastrelle bianche, lavabo sottopiano, pavimento grigio, top grigio, un lavabo e mobile bagno sospeso
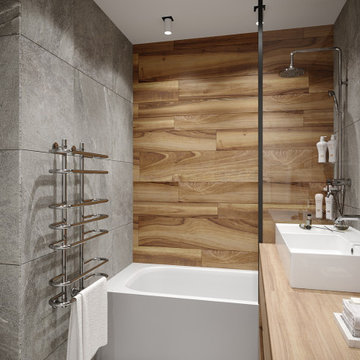
Дизайн интерьера 2комнатной квартиры 75 м2
Esempio di una stanza da bagno padronale minimal di medie dimensioni con ante lisce, ante marroni, vasca sottopiano, vasca/doccia, WC sospeso, piastrelle grigie, piastrelle in ceramica, pareti grigie, pavimento con piastrelle in ceramica, lavabo a bacinella, top in legno, pavimento grigio, doccia aperta, top marrone, un lavabo e mobile bagno freestanding
Esempio di una stanza da bagno padronale minimal di medie dimensioni con ante lisce, ante marroni, vasca sottopiano, vasca/doccia, WC sospeso, piastrelle grigie, piastrelle in ceramica, pareti grigie, pavimento con piastrelle in ceramica, lavabo a bacinella, top in legno, pavimento grigio, doccia aperta, top marrone, un lavabo e mobile bagno freestanding
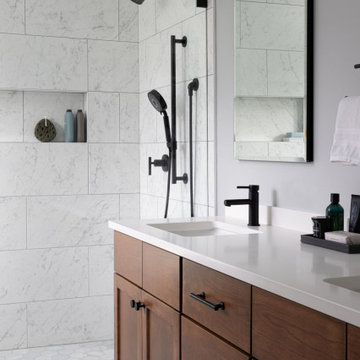
Our clients wanted to add an ensuite bathroom to their charming 1950’s Cape Cod, but they were reluctant to sacrifice the only closet in their owner’s suite. The hall bathroom they’d been sharing with their kids was also in need of an update so we took this into consideration during the design phase to come up with a creative new layout that would tick all their boxes.
By relocating the hall bathroom, we were able to create an ensuite bathroom with a generous shower, double vanity, and plenty of space left over for a separate walk-in closet. We paired the classic look of marble with matte black fixtures to add a sophisticated, modern edge. The natural wood tones of the vanity and teak bench bring warmth to the space. A frosted glass pocket door to the walk-through closet provides privacy, but still allows light through. We gave our clients additional storage by building drawers into the Cape Cod’s eave space.
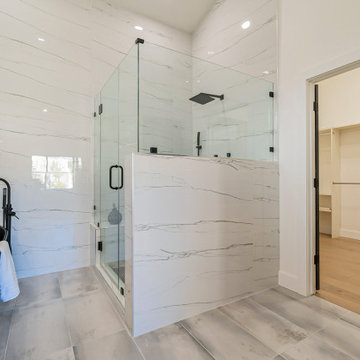
Bathroom Remodel
Foto di una stanza da bagno padronale contemporanea con ante in stile shaker, ante nere, vasca freestanding, doccia ad angolo, WC monopezzo, pistrelle in bianco e nero, piastrelle in gres porcellanato, pareti bianche, pavimento in gres porcellanato, lavabo sottopiano, top in quarzo composito, pavimento grigio, porta doccia a battente, top bianco, panca da doccia, due lavabi e mobile bagno incassato
Foto di una stanza da bagno padronale contemporanea con ante in stile shaker, ante nere, vasca freestanding, doccia ad angolo, WC monopezzo, pistrelle in bianco e nero, piastrelle in gres porcellanato, pareti bianche, pavimento in gres porcellanato, lavabo sottopiano, top in quarzo composito, pavimento grigio, porta doccia a battente, top bianco, panca da doccia, due lavabi e mobile bagno incassato

Idee per una grande e stretta e lunga stanza da bagno con doccia minimal con ante lisce, ante in legno chiaro, doccia a filo pavimento, WC a due pezzi, piastrelle grigie, piastrelle in gres porcellanato, pareti grigie, pavimento in gres porcellanato, lavabo integrato, top in superficie solida, pavimento grigio, porta doccia scorrevole, top bianco, un lavabo, mobile bagno sospeso e soffitto ribassato

Esempio di una piccola stanza da bagno con doccia minimalista con ante lisce, ante verdi, doccia a filo pavimento, WC a due pezzi, piastrelle bianche, piastrelle in gres porcellanato, pareti bianche, pavimento in gres porcellanato, lavabo a bacinella, top in legno, pavimento grigio, porta doccia a battente, top verde, lavanderia, un lavabo e mobile bagno sospeso
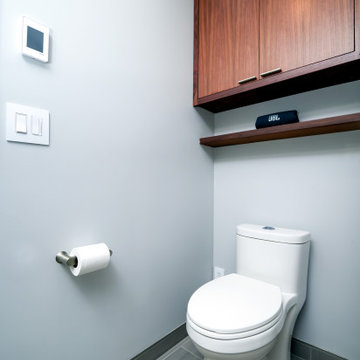
Idee per una stanza da bagno moderna con ante in legno bruno, WC monopezzo, piastrelle blu, piastrelle in gres porcellanato, pareti bianche, pavimento in gres porcellanato, lavabo sottopiano, top in quarzite, pavimento grigio, porta doccia a battente, top bianco, nicchia, due lavabi e mobile bagno sospeso
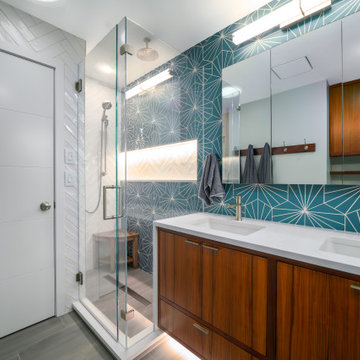
Ispirazione per una stanza da bagno moderna con ante in legno bruno, WC monopezzo, piastrelle blu, piastrelle in gres porcellanato, pareti bianche, pavimento in gres porcellanato, lavabo sottopiano, top in quarzite, pavimento grigio, porta doccia a battente, top bianco, nicchia, due lavabi e mobile bagno sospeso
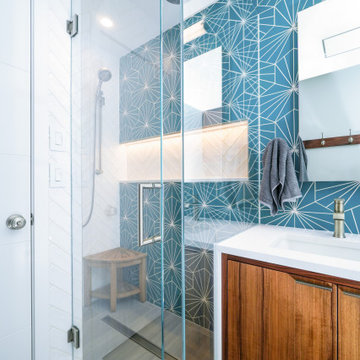
Esempio di una stanza da bagno minimalista con ante in legno bruno, WC monopezzo, piastrelle blu, piastrelle in gres porcellanato, pareti bianche, pavimento in gres porcellanato, lavabo sottopiano, top in quarzite, pavimento grigio, porta doccia a battente, top bianco, nicchia, due lavabi e mobile bagno sospeso

The opposing angles at the "bend" of the main bedroom suite create an opportunity for gorgeous indirect light into the bathroom. A custom vanity and minimalist shower enclosure complete the sleek, modern look set against the calm colors of the Milestone plaster walls. Photography: Andrew Pogue Photography.
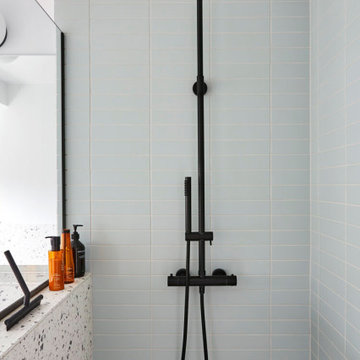
Terrazzo Bathroom, Wet Room, Shower At Entrance, Open Shower Small Room, Large Format Tiles Wall and Floor, Same Tile Floor and Wall
Idee per una piccola stanza da bagno padronale minimalista con ante lisce, ante bianche, vasca freestanding, zona vasca/doccia separata, WC monopezzo, piastrelle grigie, piastrelle in gres porcellanato, pareti grigie, pavimento in gres porcellanato, lavabo a bacinella, top in quarzo composito, pavimento grigio, doccia aperta, top bianco, un lavabo e mobile bagno sospeso
Idee per una piccola stanza da bagno padronale minimalista con ante lisce, ante bianche, vasca freestanding, zona vasca/doccia separata, WC monopezzo, piastrelle grigie, piastrelle in gres porcellanato, pareti grigie, pavimento in gres porcellanato, lavabo a bacinella, top in quarzo composito, pavimento grigio, doccia aperta, top bianco, un lavabo e mobile bagno sospeso
Stanze da Bagno con pavimento grigio - Foto e idee per arredare
127