Stanze da Bagno con ante beige e pavimento grigio - Foto e idee per arredare
Filtra anche per:
Budget
Ordina per:Popolari oggi
1 - 20 di 1.827 foto
1 di 3

Ispirazione per una grande stanza da bagno padronale tradizionale con ante in stile shaker, ante beige, vasca freestanding, doccia ad angolo, WC monopezzo, piastrelle bianche, piastrelle di cemento, pareti bianche, pavimento in cementine, lavabo sottopiano, top in quarzo composito, pavimento grigio, porta doccia a battente, top bianco, due lavabi e mobile bagno freestanding

This Condo has been in the family since it was first built. And it was in desperate need of being renovated. The kitchen was isolated from the rest of the condo. The laundry space was an old pantry that was converted. We needed to open up the kitchen to living space to make the space feel larger. By changing the entrance to the first guest bedroom and turn in a den with a wonderful walk in owners closet.
Then we removed the old owners closet, adding that space to the guest bath to allow us to make the shower bigger. In addition giving the vanity more space.
The rest of the condo was updated. The master bath again was tight, but by removing walls and changing door swings we were able to make it functional and beautiful all that the same time.
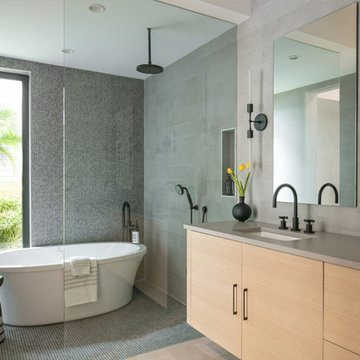
RYAN GAMMA
Ispirazione per una stanza da bagno padronale minimal con ante lisce, ante beige, vasca freestanding, piastrelle grigie, lavabo sottopiano, pavimento grigio e doccia aperta
Ispirazione per una stanza da bagno padronale minimal con ante lisce, ante beige, vasca freestanding, piastrelle grigie, lavabo sottopiano, pavimento grigio e doccia aperta
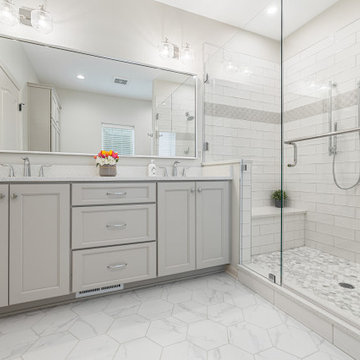
Immagine di una stanza da bagno padronale stile marino di medie dimensioni con ante beige, pavimento con piastrelle in ceramica, lavabo sottopiano, top in quarzo composito, pavimento grigio, porta doccia a battente, top bianco e due lavabi

Primary Bathroom
Idee per una stanza da bagno padronale tradizionale di medie dimensioni con ante in stile shaker, ante beige, vasca freestanding, doccia ad angolo, WC monopezzo, piastrelle grigie, piastrelle in pietra, pareti bianche, pavimento in marmo, lavabo sottopiano, top in marmo, pavimento grigio, porta doccia a battente, top grigio, toilette, due lavabi, mobile bagno incassato e soffitto a volta
Idee per una stanza da bagno padronale tradizionale di medie dimensioni con ante in stile shaker, ante beige, vasca freestanding, doccia ad angolo, WC monopezzo, piastrelle grigie, piastrelle in pietra, pareti bianche, pavimento in marmo, lavabo sottopiano, top in marmo, pavimento grigio, porta doccia a battente, top grigio, toilette, due lavabi, mobile bagno incassato e soffitto a volta
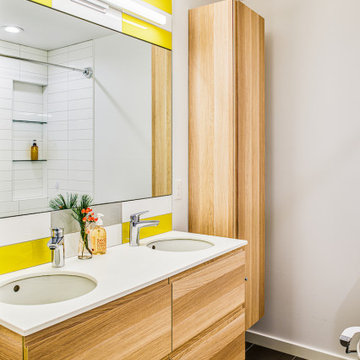
Wide subway tile is used to revamp this hall bathroom. Design and construction by Meadowlark Design + Build in Ann Arbor, Michigan. Professional photography by Sean Carter.

Immagine di una grande stanza da bagno padronale contemporanea con ante lisce, ante beige, doccia doppia, WC a due pezzi, piastrelle beige, piastrelle in ceramica, pareti bianche, pavimento con piastrelle in ceramica, lavabo sottopiano, top in quarzite, pavimento grigio, porta doccia a battente, top nero, toilette, due lavabi e mobile bagno incassato
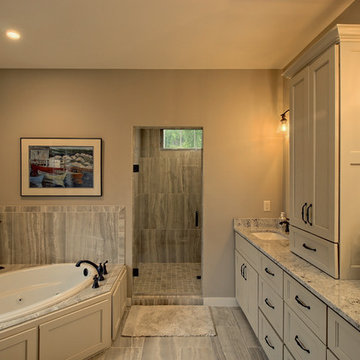
This calming master bath features an inviting, jetted master tub, a tile shower with clear glass door, and a neutral beige and gray color palette.
Idee per una grande stanza da bagno padronale stile americano con ante con riquadro incassato, ante beige, vasca ad angolo, doccia alcova, WC a due pezzi, piastrelle grigie, piastrelle in ceramica, pareti beige, pavimento con piastrelle in ceramica, lavabo sottopiano, top in granito, pavimento grigio, porta doccia a battente e top multicolore
Idee per una grande stanza da bagno padronale stile americano con ante con riquadro incassato, ante beige, vasca ad angolo, doccia alcova, WC a due pezzi, piastrelle grigie, piastrelle in ceramica, pareti beige, pavimento con piastrelle in ceramica, lavabo sottopiano, top in granito, pavimento grigio, porta doccia a battente e top multicolore
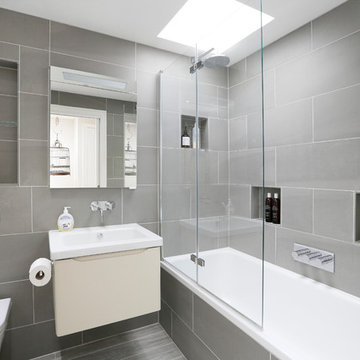
This bathroom was designed for a young family. the idea behind the screen was for the bath to useable for showering or bathing the young children
Ispirazione per una grande stanza da bagno con doccia design con piastrelle grigie, ante lisce, ante beige, vasca ad alcova, vasca/doccia, WC sospeso, pareti grigie, lavabo sospeso, pavimento grigio, porta doccia a battente e top bianco
Ispirazione per una grande stanza da bagno con doccia design con piastrelle grigie, ante lisce, ante beige, vasca ad alcova, vasca/doccia, WC sospeso, pareti grigie, lavabo sospeso, pavimento grigio, porta doccia a battente e top bianco
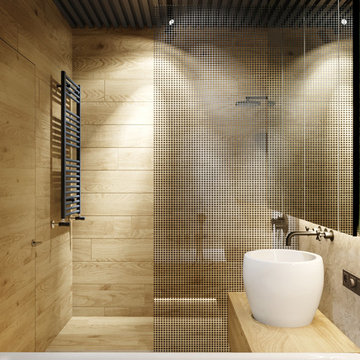
Foto di una stanza da bagno con doccia contemporanea di medie dimensioni con ante lisce, ante beige, vasca sottopiano, doccia a filo pavimento, piastrelle grigie, piastrelle in gres porcellanato, pareti grigie, pavimento in gres porcellanato, lavabo da incasso, top in legno, pavimento grigio, doccia con tenda e top beige
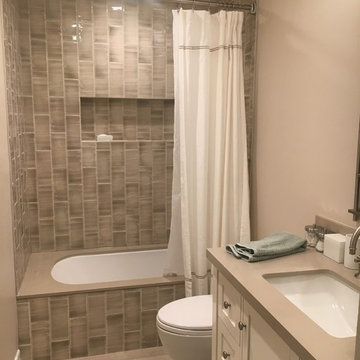
Culvery City Guest bath Remodel
Foto di una piccola stanza da bagno per bambini moderna con ante in stile shaker, ante beige, vasca sottopiano, vasca/doccia, WC monopezzo, piastrelle grigie, piastrelle di vetro, pareti grigie, pavimento in gres porcellanato, lavabo sottopiano, top in quarzo composito, pavimento grigio e doccia con tenda
Foto di una piccola stanza da bagno per bambini moderna con ante in stile shaker, ante beige, vasca sottopiano, vasca/doccia, WC monopezzo, piastrelle grigie, piastrelle di vetro, pareti grigie, pavimento in gres porcellanato, lavabo sottopiano, top in quarzo composito, pavimento grigio e doccia con tenda
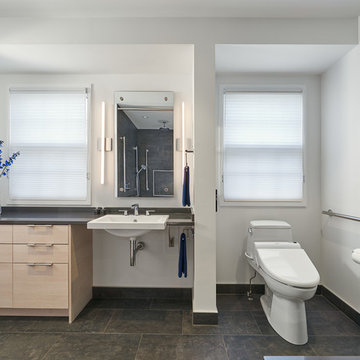
photography by Anice Hoachlander
Esempio di una grande stanza da bagno padronale minimal con ante lisce, ante beige, vasca ad alcova, doccia aperta, piastrelle grigie, pareti grigie, top in quarzo composito, pavimento grigio e doccia aperta
Esempio di una grande stanza da bagno padronale minimal con ante lisce, ante beige, vasca ad alcova, doccia aperta, piastrelle grigie, pareti grigie, top in quarzo composito, pavimento grigio e doccia aperta
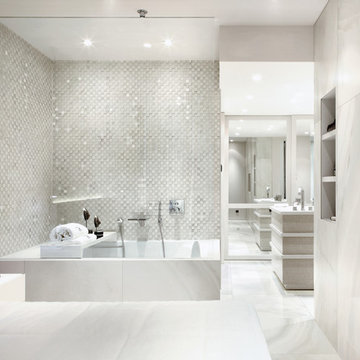
Madre Perla 24x48 Polished
Porcelain Tile
A luminous, thoroughly detailed interpretation of
Tuscan Alabaster. Finished to a high polish and
rectified, these large format tiles will instantly define
a space.

Ambient Elements creates conscious designs for innovative spaces by combining superior craftsmanship, advanced engineering and unique concepts while providing the ultimate wellness experience. We design and build saunas, infrared saunas, steam rooms, hammams, cryo chambers, salt rooms, snow rooms and many other hyperthermic conditioning modalities.

THE SETUP
Upon moving to Glen Ellyn, the homeowners were eager to infuse their new residence with a style that resonated with their modern aesthetic sensibilities. The primary bathroom, while spacious and structurally impressive with its dramatic high ceilings, presented a dated, overly traditional appearance that clashed with their vision.
Design objectives:
Transform the space into a serene, modern spa-like sanctuary.
Integrate a palette of deep, earthy tones to create a rich, enveloping ambiance.
Employ a blend of organic and natural textures to foster a connection with nature.
THE REMODEL
Design challenges:
Take full advantage of the vaulted ceiling
Source unique marble that is more grounding than fanciful
Design minimal, modern cabinetry with a natural, organic finish
Offer a unique lighting plan to create a sexy, Zen vibe
Design solutions:
To highlight the vaulted ceiling, we extended the shower tile to the ceiling and added a skylight to bathe the area in natural light.
Sourced unique marble with raw, chiseled edges that provide a tactile, earthy element.
Our custom-designed cabinetry in a minimal, modern style features a natural finish, complementing the organic theme.
A truly creative layered lighting strategy dials in the perfect Zen-like atmosphere. The wavy protruding wall tile lights triggered our inspiration but came with an unintended harsh direct-light effect so we sourced a solution: bespoke diffusers measured and cut for the top and bottom of each tile light gap.
THE RENEWED SPACE
The homeowners dreamed of a tranquil, luxurious retreat that embraced natural materials and a captivating color scheme. Our collaborative effort brought this vision to life, creating a bathroom that not only meets the clients’ functional needs but also serves as a daily sanctuary. The carefully chosen materials and lighting design enable the space to shift its character with the changing light of day.
“Trust the process and it will all come together,” the home owners shared. “Sometimes we just stand here and think, ‘Wow, this is lovely!'”

Immagine di una piccola stanza da bagno padronale minimal con ante lisce, ante beige, vasca con piedi a zampa di leone, vasca/doccia, WC sospeso, piastrelle in gres porcellanato, pareti grigie, pavimento in gres porcellanato, pavimento grigio, doccia con tenda, un lavabo e mobile bagno sospeso

主寝室の専用浴室です。羊蹄山を眺めながら、入浴することができます。回転窓を開けると露天風呂気分です。
Foto di una grande stanza da bagno padronale stile rurale con nessun'anta, ante beige, vasca da incasso, zona vasca/doccia separata, WC monopezzo, piastrelle marroni, piastrelle in gres porcellanato, pareti marroni, pavimento in gres porcellanato, lavabo da incasso, top in legno, pavimento grigio, doccia aperta, top beige, due lavabi, mobile bagno incassato e soffitto in legno
Foto di una grande stanza da bagno padronale stile rurale con nessun'anta, ante beige, vasca da incasso, zona vasca/doccia separata, WC monopezzo, piastrelle marroni, piastrelle in gres porcellanato, pareti marroni, pavimento in gres porcellanato, lavabo da incasso, top in legno, pavimento grigio, doccia aperta, top beige, due lavabi, mobile bagno incassato e soffitto in legno
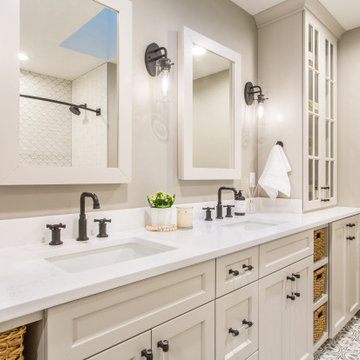
Ispirazione per una stanza da bagno stile marinaro di medie dimensioni con ante in stile shaker, piastrelle bianche, pareti grigie, pavimento in gres porcellanato, lavabo sottopiano, top in quarzo composito, pavimento grigio, top bianco, ante beige, due lavabi e mobile bagno incassato
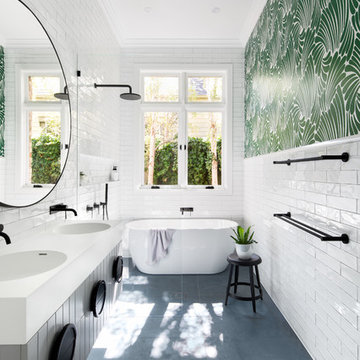
Immagine di una stanza da bagno nordica con ante beige, vasca/doccia, piastrelle bianche, pareti multicolore, lavabo integrato, pavimento grigio, doccia aperta e top bianco
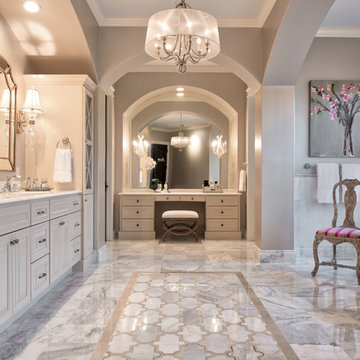
Scott Amundson Photography
Esempio di una stanza da bagno padronale tradizionale con ante con bugna sagomata, ante beige, vasca freestanding, pareti grigie, lavabo sottopiano, pavimento grigio e top bianco
Esempio di una stanza da bagno padronale tradizionale con ante con bugna sagomata, ante beige, vasca freestanding, pareti grigie, lavabo sottopiano, pavimento grigio e top bianco
Stanze da Bagno con ante beige e pavimento grigio - Foto e idee per arredare
1