Stanze da Bagno american style con pavimento grigio - Foto e idee per arredare
Filtra anche per:
Budget
Ordina per:Popolari oggi
1 - 20 di 2.133 foto
1 di 3

Ispirazione per una grande stanza da bagno padronale stile americano con top in quarzo composito, piastrelle grigie, pareti bianche, doccia aperta, vasca freestanding, ante lisce, ante in legno bruno, WC monopezzo, piastrelle in gres porcellanato, pavimento in gres porcellanato, lavabo integrato, pavimento grigio e top bianco

This beautiful primary bathroom has dual skylights, a free-standing tub (behind camera), and a large walk-in shower. the dark wood furniture dual-vanity is paired perfectly with the white speckled countertops. The blue accent tile around the bathroom is a lovely touch.
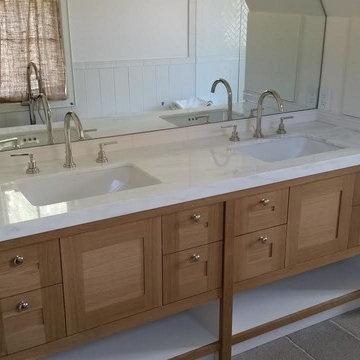
Idee per una stanza da bagno padronale american style di medie dimensioni con ante in stile shaker, ante in legno scuro, pareti bianche, pavimento con piastrelle in ceramica, lavabo sottopiano, top in quarzite e pavimento grigio

Idee per una grande stanza da bagno padronale american style con vasca freestanding, zona vasca/doccia separata, piastrelle marroni, piastrelle effetto legno, pareti grigie, pavimento in ardesia, pavimento grigio, doccia aperta, top bianco e pareti in legno

Demolition of existing bathroom tub/shower, tile walls and fixtures. Complete replacement of drywall and cement backer board. Removal of existing tile floor and floated with a self leveling compound. Replacement of all existing plumbing and electrical rough-in to make ready for new fixtures. Installation of fiberglass shower pan and installation of new water proof vinyl wall tile in shower. Installation of new waterproof laminate flooring, wall wainscot and door trim. Upgraded vanity and toilet, and all new fixtures (shower faucet, sink faucet, light fixtures, towel hooks, etc)

Ispirazione per una piccola stanza da bagno con doccia american style con ante lisce, ante in legno scuro, piastrelle blu, piastrelle in gres porcellanato, pareti blu, pavimento in ardesia, lavabo a bacinella, top in saponaria, pavimento grigio, top grigio, un lavabo, mobile bagno freestanding, travi a vista e carta da parati

This bathroom started out with builder grade materials: laminate flooring, fiberglass shower enclosure and tub, and a wall going all the way to the ceiling, causing the shower to look more like the bat cave than a place where you would want to wash off the worries of the world.
The first plan of attack was to knock the full wall down to a halfway w/ glass, allowing more natural light to come into the shower area. The next big change was removing the tub and replacing it with more storage cabinetry to keep the bathroom free of clutter. The space was then finished off with shaker style cabinetry, beautiful Italian tile in the shower, and incredible Cambria countertops with an elegant round over edge to finish things off.

Idee per una stanza da bagno padronale american style di medie dimensioni con ante con riquadro incassato, ante bianche, doccia alcova, WC monopezzo, piastrelle bianche, piastrelle diamantate, pareti blu, pavimento con piastrelle in ceramica, lavabo sottopiano, top in quarzo composito, pavimento grigio, porta doccia a battente, top nero, un lavabo e mobile bagno incassato

Kids hall bath, glass tile, porcelain tile, board and batton paneling, quartz countertop, colored vanity
Immagine di una stanza da bagno per bambini american style di medie dimensioni con ante in stile shaker, ante turchesi, piastrelle di vetro, pareti bianche, pavimento in gres porcellanato, lavabo sottopiano, top in quarzo composito, pavimento grigio e top bianco
Immagine di una stanza da bagno per bambini american style di medie dimensioni con ante in stile shaker, ante turchesi, piastrelle di vetro, pareti bianche, pavimento in gres porcellanato, lavabo sottopiano, top in quarzo composito, pavimento grigio e top bianco
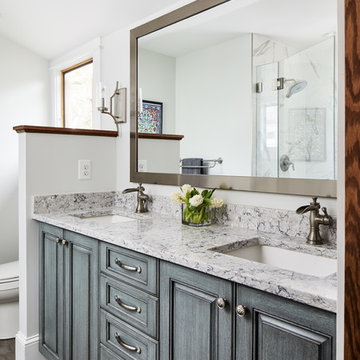
Stacy Zarin-Goldberg
Esempio di una stanza da bagno padronale american style di medie dimensioni con ante con bugna sagomata, ante blu, WC monopezzo, pareti bianche, pavimento con piastrelle in ceramica, lavabo sottopiano, top in granito, pavimento grigio e top grigio
Esempio di una stanza da bagno padronale american style di medie dimensioni con ante con bugna sagomata, ante blu, WC monopezzo, pareti bianche, pavimento con piastrelle in ceramica, lavabo sottopiano, top in granito, pavimento grigio e top grigio

sophie epton photography
Immagine di una stanza da bagno con doccia stile americano di medie dimensioni con ante a filo, ante verdi, WC monopezzo, piastrelle grigie, piastrelle di marmo, pareti bianche, pavimento con piastrelle a mosaico, lavabo sottopiano, top in marmo, pavimento grigio e porta doccia scorrevole
Immagine di una stanza da bagno con doccia stile americano di medie dimensioni con ante a filo, ante verdi, WC monopezzo, piastrelle grigie, piastrelle di marmo, pareti bianche, pavimento con piastrelle a mosaico, lavabo sottopiano, top in marmo, pavimento grigio e porta doccia scorrevole
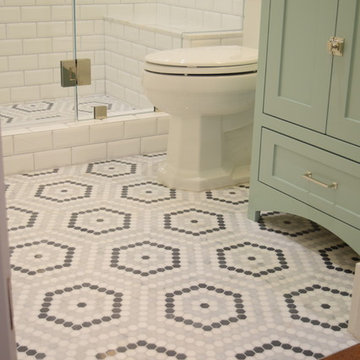
Brittney Krasts
Idee per una stanza da bagno stile americano con ante in stile shaker, ante verdi, doccia alcova, WC monopezzo, piastrelle bianche, piastrelle in ceramica, pareti grigie, pavimento con piastrelle a mosaico, lavabo sottopiano, top in quarzo composito, pavimento grigio e porta doccia a battente
Idee per una stanza da bagno stile americano con ante in stile shaker, ante verdi, doccia alcova, WC monopezzo, piastrelle bianche, piastrelle in ceramica, pareti grigie, pavimento con piastrelle a mosaico, lavabo sottopiano, top in quarzo composito, pavimento grigio e porta doccia a battente

This Boulder, Colorado remodel by fuentesdesign demonstrates the possibility of renewal in American suburbs, and Passive House design principles. Once an inefficient single story 1,000 square-foot ranch house with a forced air furnace, has been transformed into a two-story, solar powered 2500 square-foot three bedroom home ready for the next generation.
The new design for the home is modern with a sustainable theme, incorporating a palette of natural materials including; reclaimed wood finishes, FSC-certified pine Zola windows and doors, and natural earth and lime plasters that soften the interior and crisp contemporary exterior with a flavor of the west. A Ninety-percent efficient energy recovery fresh air ventilation system provides constant filtered fresh air to every room. The existing interior brick was removed and replaced with insulation. The remaining heating and cooling loads are easily met with the highest degree of comfort via a mini-split heat pump, the peak heat load has been cut by a factor of 4, despite the house doubling in size. During the coldest part of the Colorado winter, a wood stove for ambiance and low carbon back up heat creates a special place in both the living and kitchen area, and upstairs loft.
This ultra energy efficient home relies on extremely high levels of insulation, air-tight detailing and construction, and the implementation of high performance, custom made European windows and doors by Zola Windows. Zola’s ThermoPlus Clad line, which boasts R-11 triple glazing and is thermally broken with a layer of patented German Purenit®, was selected for the project. These windows also provide a seamless indoor/outdoor connection, with 9′ wide folding doors from the dining area and a matching 9′ wide custom countertop folding window that opens the kitchen up to a grassy court where mature trees provide shade and extend the living space during the summer months.
With air-tight construction, this home meets the Passive House Retrofit (EnerPHit) air-tightness standard of
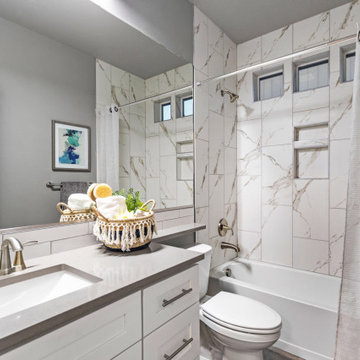
bathroom
Foto di una stanza da bagno con doccia american style di medie dimensioni con ante in stile shaker, ante bianche, vasca da incasso, WC monopezzo, piastrelle bianche, piastrelle diamantate, pareti grigie, pavimento in vinile, lavabo sottopiano, top in quarzo composito, pavimento grigio, top grigio, un lavabo e mobile bagno incassato
Foto di una stanza da bagno con doccia american style di medie dimensioni con ante in stile shaker, ante bianche, vasca da incasso, WC monopezzo, piastrelle bianche, piastrelle diamantate, pareti grigie, pavimento in vinile, lavabo sottopiano, top in quarzo composito, pavimento grigio, top grigio, un lavabo e mobile bagno incassato
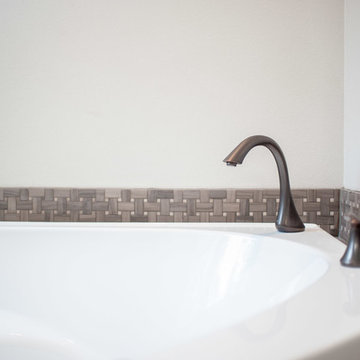
Kayleen Gill
Ispirazione per una grande stanza da bagno padronale stile americano con ante in stile shaker, ante in legno scuro, vasca da incasso, doccia ad angolo, piastrelle grigie, piastrelle in gres porcellanato, pareti grigie, pavimento in gres porcellanato, lavabo sottopiano, top in granito, pavimento grigio, doccia aperta e top grigio
Ispirazione per una grande stanza da bagno padronale stile americano con ante in stile shaker, ante in legno scuro, vasca da incasso, doccia ad angolo, piastrelle grigie, piastrelle in gres porcellanato, pareti grigie, pavimento in gres porcellanato, lavabo sottopiano, top in granito, pavimento grigio, doccia aperta e top grigio
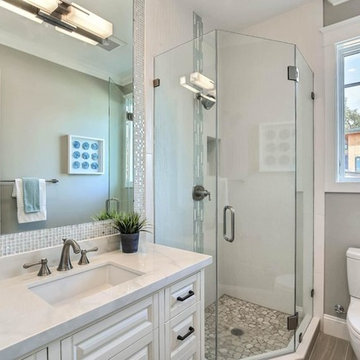
This exquisitely crafted, custom home designed by Arch Studio, Inc., and built by GSI Homes was just completed in 2017 and is ready to be enjoyed.
Idee per una piccola stanza da bagno con doccia american style con ante con bugna sagomata, ante bianche, vasca freestanding, doccia ad angolo, WC a due pezzi, piastrelle bianche, piastrelle in ceramica, pareti grigie, pavimento in gres porcellanato, lavabo sottopiano, top in quarzo composito, pavimento grigio e porta doccia a battente
Idee per una piccola stanza da bagno con doccia american style con ante con bugna sagomata, ante bianche, vasca freestanding, doccia ad angolo, WC a due pezzi, piastrelle bianche, piastrelle in ceramica, pareti grigie, pavimento in gres porcellanato, lavabo sottopiano, top in quarzo composito, pavimento grigio e porta doccia a battente
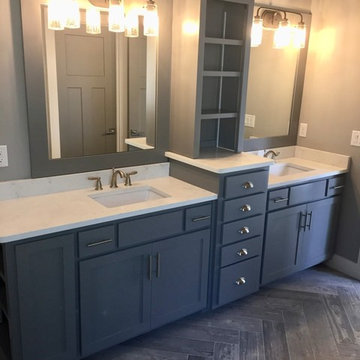
Esempio di una stanza da bagno padronale american style di medie dimensioni con ante in stile shaker, ante grigie, vasca freestanding, zona vasca/doccia separata, WC a due pezzi, piastrelle bianche, piastrelle in gres porcellanato, pareti grigie, pavimento con piastrelle in ceramica, lavabo sottopiano, top in quarzo composito, pavimento grigio e porta doccia a battente
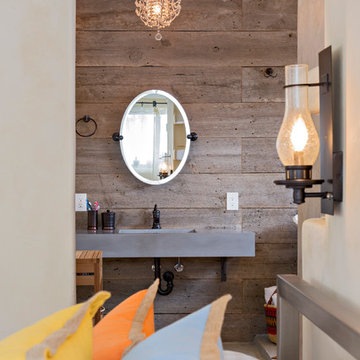
This Boulder, Colorado remodel by fuentesdesign demonstrates the possibility of renewal in American suburbs, and Passive House design principles. Once an inefficient single story 1,000 square-foot ranch house with a forced air furnace, has been transformed into a two-story, solar powered 2500 square-foot three bedroom home ready for the next generation.
The new design for the home is modern with a sustainable theme, incorporating a palette of natural materials including; reclaimed wood finishes, FSC-certified pine Zola windows and doors, and natural earth and lime plasters that soften the interior and crisp contemporary exterior with a flavor of the west. A Ninety-percent efficient energy recovery fresh air ventilation system provides constant filtered fresh air to every room. The existing interior brick was removed and replaced with insulation. The remaining heating and cooling loads are easily met with the highest degree of comfort via a mini-split heat pump, the peak heat load has been cut by a factor of 4, despite the house doubling in size. During the coldest part of the Colorado winter, a wood stove for ambiance and low carbon back up heat creates a special place in both the living and kitchen area, and upstairs loft.
This ultra energy efficient home relies on extremely high levels of insulation, air-tight detailing and construction, and the implementation of high performance, custom made European windows and doors by Zola Windows. Zola’s ThermoPlus Clad line, which boasts R-11 triple glazing and is thermally broken with a layer of patented German Purenit®, was selected for the project. These windows also provide a seamless indoor/outdoor connection, with 9′ wide folding doors from the dining area and a matching 9′ wide custom countertop folding window that opens the kitchen up to a grassy court where mature trees provide shade and extend the living space during the summer months.
With air-tight construction, this home meets the Passive House Retrofit (EnerPHit) air-tightness standard of
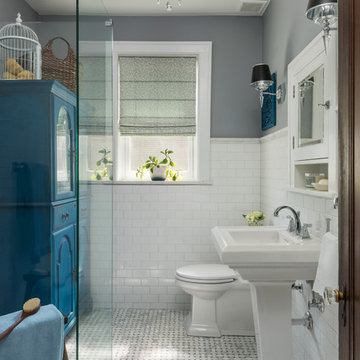
Matt Harrer
Immagine di una stanza da bagno stile americano di medie dimensioni con ante bianche, doccia a filo pavimento, WC a due pezzi, piastrelle bianche, piastrelle in ceramica, pareti grigie, pavimento in marmo, lavabo a colonna, pavimento grigio e doccia aperta
Immagine di una stanza da bagno stile americano di medie dimensioni con ante bianche, doccia a filo pavimento, WC a due pezzi, piastrelle bianche, piastrelle in ceramica, pareti grigie, pavimento in marmo, lavabo a colonna, pavimento grigio e doccia aperta
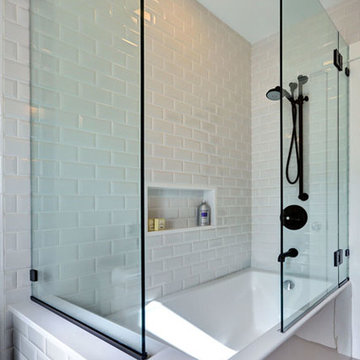
Esempio di una stanza da bagno padronale american style di medie dimensioni con ante in stile shaker, ante in legno bruno, vasca ad alcova, vasca/doccia, WC monopezzo, piastrelle bianche, piastrelle diamantate, pareti bianche, pavimento in gres porcellanato, lavabo sottopiano, top in superficie solida, pavimento grigio e doccia aperta
Stanze da Bagno american style con pavimento grigio - Foto e idee per arredare
1