Stanze da Bagno con piastrelle beige e pavimento grigio - Foto e idee per arredare
Filtra anche per:
Budget
Ordina per:Popolari oggi
1 - 20 di 5.514 foto
1 di 3

Master Bathroom - Demo'd complete bathroom. Installed Large soaking tub, subway tile to the ceiling, two new rain glass windows, custom smokehouse cabinets, Quartz counter tops and all new chrome fixtures.

Idee per una piccola stanza da bagno padronale design con ante lisce, ante in legno bruno, vasca sottopiano, doccia alcova, piastrelle beige, piastrelle in ceramica, pareti grigie, pavimento in gres porcellanato, lavabo a bacinella, top in quarzite, pavimento grigio e porta doccia a battente

This Condo has been in the family since it was first built. And it was in desperate need of being renovated. The kitchen was isolated from the rest of the condo. The laundry space was an old pantry that was converted. We needed to open up the kitchen to living space to make the space feel larger. By changing the entrance to the first guest bedroom and turn in a den with a wonderful walk in owners closet.
Then we removed the old owners closet, adding that space to the guest bath to allow us to make the shower bigger. In addition giving the vanity more space.
The rest of the condo was updated. The master bath again was tight, but by removing walls and changing door swings we were able to make it functional and beautiful all that the same time.

ENCAINTERIORS
Immagine di una stanza da bagno con doccia nordica con ante lisce, ante in legno scuro, doccia a filo pavimento, WC sospeso, piastrelle beige, piastrelle grigie, lavabo integrato, pavimento grigio, doccia aperta e top bianco
Immagine di una stanza da bagno con doccia nordica con ante lisce, ante in legno scuro, doccia a filo pavimento, WC sospeso, piastrelle beige, piastrelle grigie, lavabo integrato, pavimento grigio, doccia aperta e top bianco

Idee per una stanza da bagno scandinava con vasca freestanding, zona vasca/doccia separata, piastrelle beige, piastrelle effetto legno, pavimento grigio e porta doccia a battente

Idee per una stanza da bagno con doccia contemporanea con doccia alcova, piastrelle beige, lastra di pietra, pareti grigie, lavabo integrato, pavimento grigio, porta doccia a battente, top bianco, un lavabo e mobile bagno sospeso

Reconfiguration of a dilapidated bathroom and separate toilet in a Victorian house in Walthamstow village.
The original toilet was situated straight off of the landing space and lacked any privacy as it opened onto the landing. The original bathroom was separate from the WC with the entrance at the end of the landing. To get to the rear bedroom meant passing through the bathroom which was not ideal. The layout was reconfigured to create a family bathroom which incorporated a walk-in shower where the original toilet had been and freestanding bath under a large sash window. The new bathroom is slightly slimmer than the original this is to create a short corridor leading to the rear bedroom.
The ceiling was removed and the joists exposed to create the feeling of a larger space. A rooflight sits above the walk-in shower and the room is flooded with natural daylight. Hanging plants are hung from the exposed beams bringing nature and a feeling of calm tranquility into the space.

Immagine di una grande stanza da bagno padronale contemporanea con ante lisce, ante beige, doccia doppia, WC a due pezzi, piastrelle beige, piastrelle in ceramica, pareti bianche, pavimento con piastrelle in ceramica, lavabo sottopiano, top in quarzite, pavimento grigio, porta doccia a battente, top nero, toilette, due lavabi e mobile bagno incassato

Idee per una stanza da bagno padronale classica di medie dimensioni con consolle stile comò, ante marroni, doccia aperta, WC monopezzo, piastrelle beige, piastrelle di marmo, pareti beige, pavimento in cementine, lavabo da incasso, top in marmo, pavimento grigio, porta doccia a battente, top bianco, panca da doccia, un lavabo e mobile bagno incassato
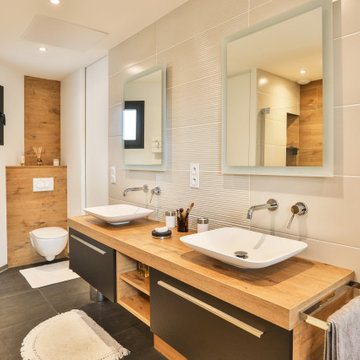
salle de bains dans chambre parentale
Idee per una stanza da bagno minimal con ante lisce, ante grigie, WC sospeso, piastrelle beige, pareti bianche, lavabo a bacinella, top in legno, pavimento grigio, top marrone, due lavabi e mobile bagno sospeso
Idee per una stanza da bagno minimal con ante lisce, ante grigie, WC sospeso, piastrelle beige, pareti bianche, lavabo a bacinella, top in legno, pavimento grigio, top marrone, due lavabi e mobile bagno sospeso
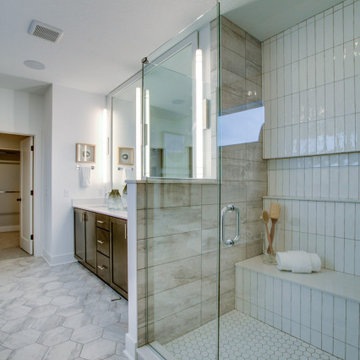
Ispirazione per una grande stanza da bagno padronale chic con ante lisce, ante in legno scuro, doccia alcova, piastrelle beige, piastrelle bianche, piastrelle in gres porcellanato, pareti bianche, pavimento in gres porcellanato, lavabo sottopiano, pavimento grigio, porta doccia a battente, top beige, un lavabo e mobile bagno incassato

Foto di una grande stanza da bagno padronale country con ante lisce, ante in legno scuro, vasca ad alcova, doccia a filo pavimento, WC a due pezzi, piastrelle beige, piastrelle in ceramica, pareti grigie, pavimento in cemento, lavabo sottopiano, top in quarzite, pavimento grigio, porta doccia a battente e top beige
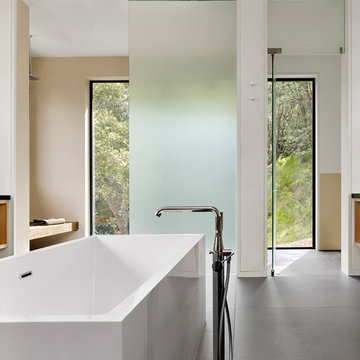
Cesar Rubio Photography
Immagine di una stanza da bagno minimal di medie dimensioni con ante lisce, ante in legno chiaro, vasca freestanding, doccia aperta, WC monopezzo, piastrelle beige, piastrelle in gres porcellanato, pareti bianche, pavimento in gres porcellanato, lavabo sottopiano, top in quarzo composito, pavimento grigio, doccia aperta e top marrone
Immagine di una stanza da bagno minimal di medie dimensioni con ante lisce, ante in legno chiaro, vasca freestanding, doccia aperta, WC monopezzo, piastrelle beige, piastrelle in gres porcellanato, pareti bianche, pavimento in gres porcellanato, lavabo sottopiano, top in quarzo composito, pavimento grigio, doccia aperta e top marrone

Our clients house was built in 2012, so it was not that outdated, it was just dark. The clients wanted to lighten the kitchen and create something that was their own, using more unique products. The master bath needed to be updated and they wanted the upstairs game room to be more functional for their family.
The original kitchen was very dark and all brown. The cabinets were stained dark brown, the countertops were a dark brown and black granite, with a beige backsplash. We kept the dark cabinets but lightened everything else. A new translucent frosted glass pantry door was installed to soften the feel of the kitchen. The main architecture in the kitchen stayed the same but the clients wanted to change the coffee bar into a wine bar, so we removed the upper cabinet door above a small cabinet and installed two X-style wine storage shelves instead. An undermount farm sink was installed with a 23” tall main faucet for more functionality. We replaced the chandelier over the island with a beautiful Arhaus Poppy large antique brass chandelier. Two new pendants were installed over the sink from West Elm with a much more modern feel than before, not to mention much brighter. The once dark backsplash was now a bright ocean honed marble mosaic 2”x4” a top the QM Calacatta Miel quartz countertops. We installed undercabinet lighting and added over-cabinet LED tape strip lighting to add even more light into the kitchen.
We basically gutted the Master bathroom and started from scratch. We demoed the shower walls, ceiling over tub/shower, demoed the countertops, plumbing fixtures, shutters over the tub and the wall tile and flooring. We reframed the vaulted ceiling over the shower and added an access panel in the water closet for a digital shower valve. A raised platform was added under the tub/shower for a shower slope to existing drain. The shower floor was Carrara Herringbone tile, accented with Bianco Venatino Honed marble and Metro White glossy ceramic 4”x16” tile on the walls. We then added a bench and a Kohler 8” rain showerhead to finish off the shower. The walk-in shower was sectioned off with a frameless clear anti-spot treated glass. The tub was not important to the clients, although they wanted to keep one for resale value. A Japanese soaker tub was installed, which the kids love! To finish off the master bath, the walls were painted with SW Agreeable Gray and the existing cabinets were painted SW Mega Greige for an updated look. Four Pottery Barn Mercer wall sconces were added between the new beautiful Distressed Silver leaf mirrors instead of the three existing over-mirror vanity bars that were originally there. QM Calacatta Miel countertops were installed which definitely brightened up the room!
Originally, the upstairs game room had nothing but a built-in bar in one corner. The clients wanted this to be more of a media room but still wanted to have a kitchenette upstairs. We had to remove the original plumbing and electrical and move it to where the new cabinets were. We installed 16’ of cabinets between the windows on one wall. Plank and Mill reclaimed barn wood plank veneers were used on the accent wall in between the cabinets as a backing for the wall mounted TV above the QM Calacatta Miel countertops. A kitchenette was installed to one end, housing a sink and a beverage fridge, so the clients can still have the best of both worlds. LED tape lighting was added above the cabinets for additional lighting. The clients love their updated rooms and feel that house really works for their family now.
Design/Remodel by Hatfield Builders & Remodelers | Photography by Versatile Imaging

Picture Perfect Home
Esempio di una stanza da bagno con doccia chic di medie dimensioni con ante marroni, doccia alcova, WC a due pezzi, pavimento con piastrelle in ceramica, lavabo sottopiano, top in marmo, pavimento grigio, porta doccia scorrevole, piastrelle beige, pareti blu e ante con riquadro incassato
Esempio di una stanza da bagno con doccia chic di medie dimensioni con ante marroni, doccia alcova, WC a due pezzi, pavimento con piastrelle in ceramica, lavabo sottopiano, top in marmo, pavimento grigio, porta doccia scorrevole, piastrelle beige, pareti blu e ante con riquadro incassato
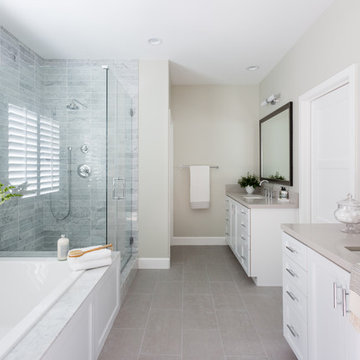
Amy Bartlam
Esempio di una grande stanza da bagno padronale tradizionale con ante in stile shaker, ante bianche, vasca da incasso, piastrelle beige, piastrelle in ceramica, pareti grigie, pavimento in gres porcellanato, lavabo sottopiano, top in quarzo composito e pavimento grigio
Esempio di una grande stanza da bagno padronale tradizionale con ante in stile shaker, ante bianche, vasca da incasso, piastrelle beige, piastrelle in ceramica, pareti grigie, pavimento in gres porcellanato, lavabo sottopiano, top in quarzo composito e pavimento grigio
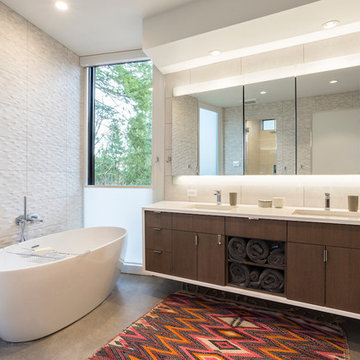
Master bath
Built Photo
Esempio di una grande stanza da bagno padronale minimalista con ante lisce, ante in legno bruno, vasca freestanding, doccia alcova, WC monopezzo, piastrelle beige, piastrelle in gres porcellanato, pareti bianche, pavimento in cemento, lavabo sottopiano, top in quarzite e pavimento grigio
Esempio di una grande stanza da bagno padronale minimalista con ante lisce, ante in legno bruno, vasca freestanding, doccia alcova, WC monopezzo, piastrelle beige, piastrelle in gres porcellanato, pareti bianche, pavimento in cemento, lavabo sottopiano, top in quarzite e pavimento grigio
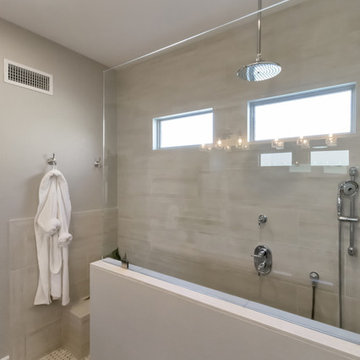
Master Bathroom - Demo'd complete bathroom. Installed Large soaking tub, subway tile to the ceiling, two new rain glass windows, custom smokehouse cabinets, Quartz counter tops and all new chrome fixtures.
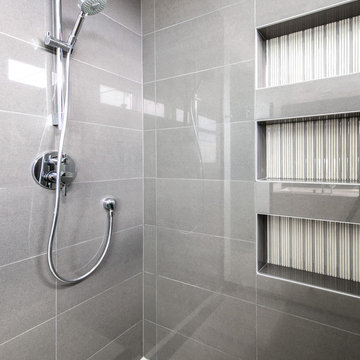
Foto di una piccola stanza da bagno con doccia contemporanea con ante lisce, ante grigie, doccia a filo pavimento, WC a due pezzi, piastrelle beige, piastrelle in gres porcellanato, pareti bianche, pavimento in cemento, lavabo a bacinella, top in superficie solida, pavimento grigio e porta doccia a battente
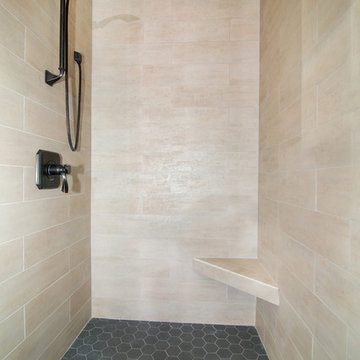
Foto di una stanza da bagno padronale chic di medie dimensioni con ante con bugna sagomata, ante in legno scuro, vasca freestanding, doccia ad angolo, piastrelle beige, piastrelle in gres porcellanato, pareti multicolore, pavimento in gres porcellanato, lavabo sottopiano, top in granito, pavimento grigio e porta doccia a battente
Stanze da Bagno con piastrelle beige e pavimento grigio - Foto e idee per arredare
1