Stanze da Bagno ampie con pavimento grigio - Foto e idee per arredare
Filtra anche per:
Budget
Ordina per:Popolari oggi
1 - 20 di 2.822 foto

Immagine di un'ampia stanza da bagno padronale design con vasca da incasso, pavimento in cemento, pavimento grigio, top bianco, ante in legno chiaro, piastrelle grigie, piastrelle in gres porcellanato, pareti bianche, lavabo integrato, due lavabi, mobile bagno sospeso e ante lisce

The brief was to create a Classic Contemporary Ensuite and Principle bedroom which would be home to a number of Antique furniture items, a traditional fireplace and Classical artwork.
We created key zones within the bathroom to make sufficient use of the large space; providing a large walk-in wet-floor shower, a concealed WC area, a free-standing bath as the central focus in symmetry with his and hers free-standing basins.
We ensured a more than adequate level of storage through the vanity unit, 2 bespoke cabinets next to the window and above the toilet cistern as well as plenty of ledge spaces to rest decorative objects and bottles.
We provided a number of task, accent and ambient lighting solutions whilst also ensuring the natural lighting reaches as much of the room as possible through our design.
Our installation detailing was delivered to a very high level to compliment the level of product and design requirements.

This stunning Gainesville bathroom design is a spa style retreat with a large vanity, freestanding tub, and spacious open shower. The Shiloh Cabinetry vanity with a Windsor door style in a Stonehenge finish on Alder gives the space a warm, luxurious feel, accessorized with Top Knobs honey bronze finish hardware. The large L-shaped vanity space has ample storage including tower cabinets with a make up vanity in the center. Large beveled framed mirrors to match the vanity fit neatly between each tower cabinet and Savoy House light fixtures are a practical addition that also enhances the style of the space. An engineered quartz countertop, plus Kohler Archer sinks and Kohler Purist faucets complete the vanity area. A gorgeous Strom freestanding tub add an architectural appeal to the room, paired with a Kohler bath faucet, and set against the backdrop of a Stone Impressions Lotus Shadow Thassos Marble tiled accent wall with a chandelier overhead. Adjacent to the tub is the spacious open shower style featuring Soci 3x12 textured white tile, gold finish Kohler showerheads, and recessed storage niches. A large, arched window offers natural light to the space, and towel hooks plus a radiator towel warmer sit just outside the shower. Happy Floors Northwind white 6 x 36 wood look porcelain floor tile in a herringbone pattern complete the look of this space.

Dual custom vanities provide plenty of space for personal items as well as storage. Brushed gold mirrors, sconces, sink fittings, and hardware shine bright against the neutral grey wall and dark brown vanities.
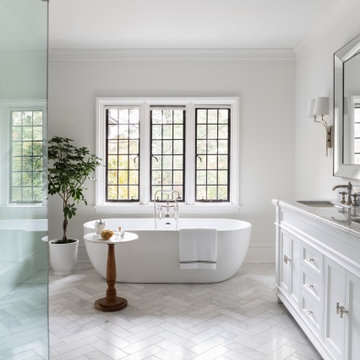
Idee per un'ampia stanza da bagno padronale chic con pavimento in marmo, pavimento grigio, ante con riquadro incassato, ante bianche, vasca freestanding, doccia ad angolo, pareti bianche, lavabo sottopiano e top bianco
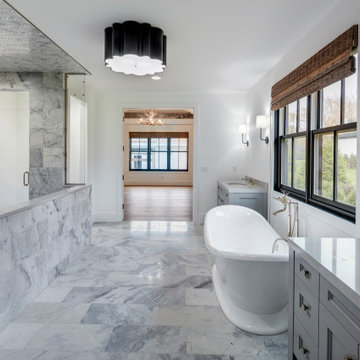
Beautiful white and grey bathroom with enormous shower.
Idee per un'ampia stanza da bagno padronale minimal con ante a filo, ante grigie, vasca freestanding, doccia aperta, piastrelle grigie, piastrelle in gres porcellanato, pareti bianche, pavimento con piastrelle in ceramica, lavabo sottopiano, pavimento grigio, porta doccia a battente, top grigio e top in marmo
Idee per un'ampia stanza da bagno padronale minimal con ante a filo, ante grigie, vasca freestanding, doccia aperta, piastrelle grigie, piastrelle in gres porcellanato, pareti bianche, pavimento con piastrelle in ceramica, lavabo sottopiano, pavimento grigio, porta doccia a battente, top grigio e top in marmo

This countryside farmhouse was remodeled and added on to by removing an interior wall separating the kitchen from the dining/living room, putting an addition at the porch to extend the kitchen by 10', installing an IKEA kitchen cabinets and custom built island using IKEA boxes, custom IKEA fronts, panels, trim, copper and wood trim exhaust wood, wolf appliances, apron front sink, and quartz countertop. The bathroom was redesigned with relocation of the walk-in shower, and installing a pottery barn vanity. the main space of the house was completed with luxury vinyl plank flooring throughout. A beautiful transformation with gorgeous views of the Willamette Valley.

An expansive traditional master bath featuring cararra marble, a vintage soaking tub, a 7' walk in shower, polished nickel fixtures, pental quartz, and a custom walk in closet
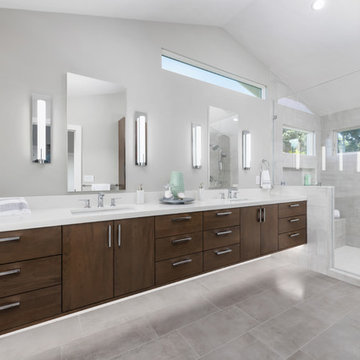
Modern master bath oasis. Expansive double sink, custom floating vanity with under vanity lighting, matching storage linen tower, airy master shower with bench, and a private water closet.

Spacecrafting
Idee per un'ampia stanza da bagno padronale stile marinaro con ante bianche, pavimento con piastrelle in ceramica, top in quarzo composito, pavimento grigio, top nero e ante in stile shaker
Idee per un'ampia stanza da bagno padronale stile marinaro con ante bianche, pavimento con piastrelle in ceramica, top in quarzo composito, pavimento grigio, top nero e ante in stile shaker
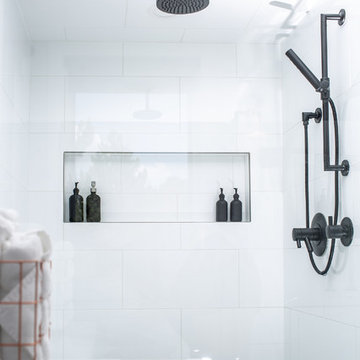
Our clients were looking to erase the 90s from their master bathroom and create a space that blended their contemporary tastes with natural elements. This bathroom had wonderful bones with a high ceiling and plenty of space, but we were able to work with our clients to create a design that better met their needs and utilized the space to its full potential. We wanted to create a sense of warmth in this large master bathroom and adding a fireplace to the space did the trick. By moving the tub location, we were able to create a stunning accent wall of stacked stone that provided a home for the fireplace and a perfectly dramatic backdrop for the new freestanding bathtub. The sculptural copper light fixture helps to soften the stone wall and allowed us to emphasize those vaulted ceiling. Playing with metal finishes is one of our favorite pastimes, and this bathroom was the perfect opportunity to blend sleek matte black plumbing fixtures with a mirrored copper finish on the light fixtures. We tied the vanity wall sconces in with a dramatic sculptural chandelier above the bath tub by using copper finishes on both and allowing the light fixtures to be the shining stars of this space. We selected a clean white finish for the custom vanity cabinets and lit them from below to accentuate their floating design. We then completed the look with a waterfall quartz counter to add an elegant texture to the area and extended the stone onto the shower bench to bring the two elements together. The existing shower had been on the small side, so we expanded it into the room and gave them a more spacious shower complete with a built-in bench and recessed niche. Hard surfaces play an important role in any bathroom design, and we wanted to use this opportunity to create an interesting layer of texture through our tile selections. The bathroom floor utilizes a large-scale plank tile installed in a herringbone pattern, while the shower and walls are tiled in a polished white tile to add a bit of reflectivity. The newly transformed bathroom is now a sophisticated space the brings together sleek contemporary finishes with textured natural elements and provides the perfect retreat from the outside world.
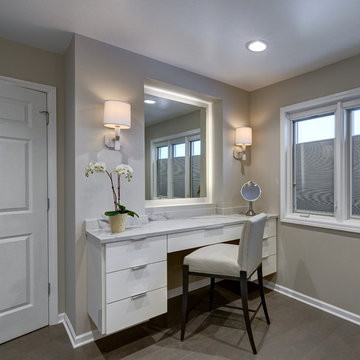
Cabinetry: Wood-Mode Vanguard MDF Frameless Slab in High Gloss Nordic White
(Cabinetry hardware provided by client - polished chrome finish)
Vanity Chair: custom ordered leather and metal counter stool
Make-Up Shelf: Difiniti Torano Engineered Quartz
Lighting: Kallista Counterpoint Rock Crystal Wall Sconce in Nickel Silver with Creme Shade (P33221)
Mirror: Electric Mirrors Lighted Mirror (SER-30.00x42.00)
Walls: Benjamin Moore CW710 Bruton White
Ceiling: Benjamin Moore Super White Flat
Flooring: Imola Koshi Porcelain Tile in Dark Grey
Dennis Jourdan Photography

This design / build project in Los Angeles, CA. focused on a couple’s master bathroom. There were multiple reasons that the homeowners decided to start this project. The existing skylight had begun leaking and there were function and style concerns to be addressed. Previously this dated-spacious master bathroom had a large Jacuzzi tub, sauna, bidet (in a water closet) and a shower. Although the space was large and offered many amenities they were not what the homeowners valued and the space was very compartmentalized. The project also included closing off a door which previously allowed guests access to the master bathroom. The homeowners wanted to create a space that was not accessible to guests. Painted tiles featuring lilies and gold finishes were not the style the homeowners were looking for.
Desiring something more elegant, a place where they could pamper themselves, we were tasked with recreating the space. Chief among the homeowners requests were a wet room with free standing tub, floor-mounted waterfall tub filler, and stacked stone. Specifically they wanted the stacked stone to create a central visual feature between the shower and tub. The stacked stone is Limestone in Honed Birch. The open shower contrasts the neighboring stacked stone with sleek smooth large format tiles.
A double walnut vanity featuring crystal knobs and waterfall faucets set below a clearstory window allowed for adding a new makeup vanity with chandelier which the homeowners love. The walnut vanity was selected to contrast the light, white tile.
The bathroom features Brizo and DXV.
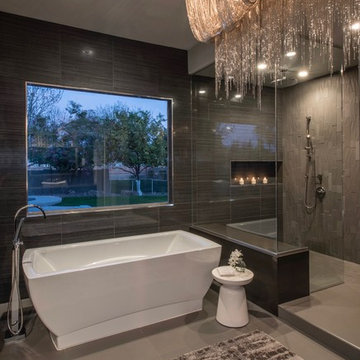
Sandler Photography
Ispirazione per un'ampia stanza da bagno padronale minimal con ante lisce, ante in legno scuro, vasca freestanding, doccia ad angolo, WC monopezzo, piastrelle grigie, piastrelle in gres porcellanato, pareti grigie, pavimento in gres porcellanato, lavabo a bacinella, top in quarzo composito, pavimento grigio e doccia aperta
Ispirazione per un'ampia stanza da bagno padronale minimal con ante lisce, ante in legno scuro, vasca freestanding, doccia ad angolo, WC monopezzo, piastrelle grigie, piastrelle in gres porcellanato, pareti grigie, pavimento in gres porcellanato, lavabo a bacinella, top in quarzo composito, pavimento grigio e doccia aperta

Who needs paint when you can tile the walls?
Esempio di un'ampia stanza da bagno padronale moderna con vasca freestanding, piastrelle grigie, piastrelle in gres porcellanato, nessun'anta, ante in legno scuro, doccia doppia, WC monopezzo, pareti grigie, pavimento in cemento, lavabo a bacinella, top in legno, pavimento grigio, doccia aperta e top marrone
Esempio di un'ampia stanza da bagno padronale moderna con vasca freestanding, piastrelle grigie, piastrelle in gres porcellanato, nessun'anta, ante in legno scuro, doccia doppia, WC monopezzo, pareti grigie, pavimento in cemento, lavabo a bacinella, top in legno, pavimento grigio, doccia aperta e top marrone

Large format tile on the floor from Surface Art Venetian in ‘Brushed Metallic’ creates a modern bathroom design.
Ispirazione per un'ampia stanza da bagno padronale contemporanea con ante lisce, ante in legno bruno, vasca freestanding, doccia a filo pavimento, piastrelle grigie, piastrelle in gres porcellanato, pavimento con piastrelle in ceramica, top in granito, pavimento grigio, porta doccia a battente, top grigio, nicchia, un lavabo, mobile bagno incassato e lavabo sottopiano
Ispirazione per un'ampia stanza da bagno padronale contemporanea con ante lisce, ante in legno bruno, vasca freestanding, doccia a filo pavimento, piastrelle grigie, piastrelle in gres porcellanato, pavimento con piastrelle in ceramica, top in granito, pavimento grigio, porta doccia a battente, top grigio, nicchia, un lavabo, mobile bagno incassato e lavabo sottopiano
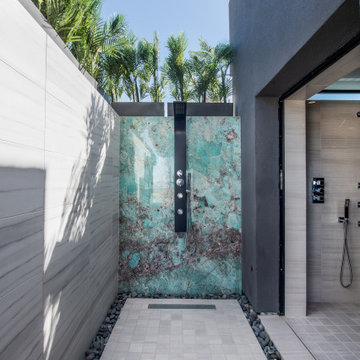
Idee per un'ampia stanza da bagno padronale contemporanea con doccia ad angolo, pareti grigie, pavimento grigio e doccia aperta
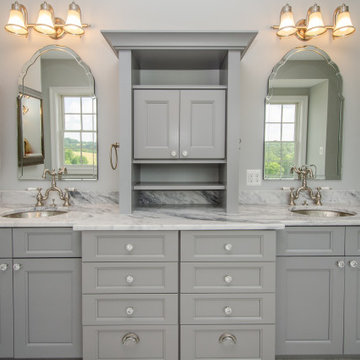
Idee per un'ampia stanza da bagno padronale country con ante con riquadro incassato, ante grigie, pareti grigie, pavimento in marmo, lavabo sottopiano, top in marmo, pavimento grigio, top multicolore, due lavabi e mobile bagno incassato

We removed the long wall of mirrors and moved the tub into the empty space at the left end of the vanity. We replaced the carpet with a beautiful and durable Luxury Vinyl Plank. We simply refaced the double vanity with a shaker style.

Ispirazione per un'ampia stanza da bagno padronale chic con ante in stile shaker, ante grigie, vasca freestanding, doccia ad angolo, WC monopezzo, piastrelle grigie, piastrelle in gres porcellanato, pareti bianche, pavimento in gres porcellanato, lavabo sottopiano, top in quarzo composito, pavimento grigio, porta doccia a battente, top bianco, panca da doccia, due lavabi, mobile bagno incassato e soffitto a volta
Stanze da Bagno ampie con pavimento grigio - Foto e idee per arredare
1