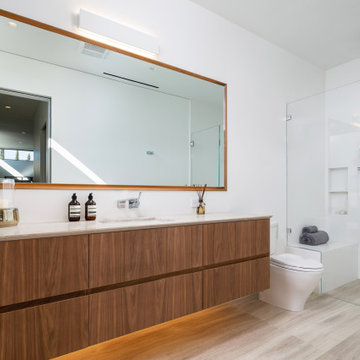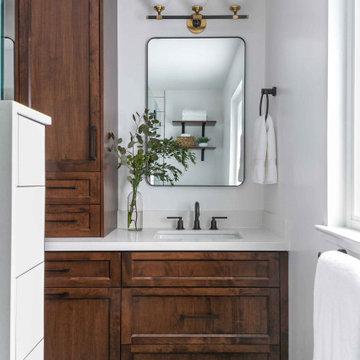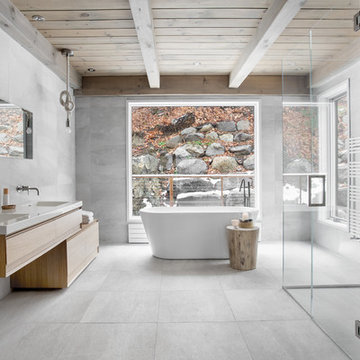Stanze da Bagno con ante in legno scuro e pavimento grigio - Foto e idee per arredare
Filtra anche per:
Budget
Ordina per:Popolari oggi
1 - 20 di 11.508 foto
1 di 3

Cade Mooney
Foto di una stanza da bagno contemporanea con piastrelle grigie, lavabo rettangolare, top in cemento, ante in legno scuro, pareti grigie, pavimento grigio e top grigio
Foto di una stanza da bagno contemporanea con piastrelle grigie, lavabo rettangolare, top in cemento, ante in legno scuro, pareti grigie, pavimento grigio e top grigio

This brownstone, located in Harlem, consists of five stories which had been duplexed to create a two story rental unit and a 3 story home for the owners. The owner hired us to do a modern renovation of their home and rear garden. The garden was under utilized, barely visible from the interior and could only be accessed via a small steel stair at the rear of the second floor. We enlarged the owner’s home to include the rear third of the floor below which had walk out access to the garden. The additional square footage became a new family room connected to the living room and kitchen on the floor above via a double height space and a new sculptural stair. The rear facade was completely restructured to allow us to install a wall to wall two story window and door system within the new double height space creating a connection not only between the two floors but with the outside. The garden itself was terraced into two levels, the bottom level of which is directly accessed from the new family room space, the upper level accessed via a few stone clad steps. The upper level of the garden features a playful interplay of stone pavers with wood decking adjacent to a large seating area and a new planting bed. Wet bar cabinetry at the family room level is mirrored by an outside cabinetry/grill configuration as another way to visually tie inside to out. The second floor features the dining room, kitchen and living room in a large open space. Wall to wall builtins from the front to the rear transition from storage to dining display to kitchen; ending at an open shelf display with a fireplace feature in the base. The third floor serves as the children’s floor with two bedrooms and two ensuite baths. The fourth floor is a master suite with a large bedroom and a large bathroom bridged by a walnut clad hall that conceals a closet system and features a built in desk. The master bath consists of a tiled partition wall dividing the space to create a large walkthrough shower for two on one side and showcasing a free standing tub on the other. The house is full of custom modern details such as the recessed, lit handrail at the house’s main stair, floor to ceiling glass partitions separating the halls from the stairs and a whimsical builtin bench in the entry.

Idee per una grande stanza da bagno padronale minimal con ante in legno scuro, doccia doppia, WC monopezzo, piastrelle grigie, pareti grigie, lavabo a bacinella, pavimento grigio, porta doccia a battente, top nero, piastrelle di cemento, pavimento in cemento e top in cemento

Dawn Burkhart
Idee per una stanza da bagno country di medie dimensioni con ante in stile shaker, ante in legno scuro, vasca freestanding, doccia ad angolo, piastrelle di cemento, pareti grigie, pavimento con piastrelle in ceramica, lavabo da incasso, top in quarzo composito e pavimento grigio
Idee per una stanza da bagno country di medie dimensioni con ante in stile shaker, ante in legno scuro, vasca freestanding, doccia ad angolo, piastrelle di cemento, pareti grigie, pavimento con piastrelle in ceramica, lavabo da incasso, top in quarzo composito e pavimento grigio

This stunning Gainesville bathroom design is a spa style retreat with a large vanity, freestanding tub, and spacious open shower. The Shiloh Cabinetry vanity with a Windsor door style in a Stonehenge finish on Alder gives the space a warm, luxurious feel, accessorized with Top Knobs honey bronze finish hardware. The large L-shaped vanity space has ample storage including tower cabinets with a make up vanity in the center. Large beveled framed mirrors to match the vanity fit neatly between each tower cabinet and Savoy House light fixtures are a practical addition that also enhances the style of the space. An engineered quartz countertop, plus Kohler Archer sinks and Kohler Purist faucets complete the vanity area. A gorgeous Strom freestanding tub add an architectural appeal to the room, paired with a Kohler bath faucet, and set against the backdrop of a Stone Impressions Lotus Shadow Thassos Marble tiled accent wall with a chandelier overhead. Adjacent to the tub is the spacious open shower style featuring Soci 3x12 textured white tile, gold finish Kohler showerheads, and recessed storage niches. A large, arched window offers natural light to the space, and towel hooks plus a radiator towel warmer sit just outside the shower. Happy Floors Northwind white 6 x 36 wood look porcelain floor tile in a herringbone pattern complete the look of this space.

Refined bathroom interior with bold clean lines and a blend of raw materials, floor covered in polished concrete and the vanity unit composed of exposed concrete and natural wood, indirect lighting accents the modern lines of the bathroom interior space.

Ispirazione per una stanza da bagno con doccia minimal con ante lisce, ante in legno scuro, doccia alcova, pareti bianche, lavabo sottopiano, pavimento grigio, porta doccia a battente, top beige, un lavabo e mobile bagno sospeso

Ispirazione per una grande stanza da bagno padronale rustica con consolle stile comò, ante in legno scuro, vasca ad alcova, pareti marroni, pavimento con piastrelle in ceramica, lavabo sottopiano, top in granito, pavimento grigio, top multicolore, due lavabi e mobile bagno incassato

Immagine di una grande stanza da bagno con doccia tradizionale con ante con riquadro incassato, ante in legno scuro, pareti bianche, lavabo sottopiano, pavimento grigio e top bianco

Foto di una stanza da bagno padronale minimal con ante lisce, ante in legno scuro, piastrelle nere, pareti marroni, lavabo a bacinella, pavimento grigio e top bianco

Baron Construction and Remodeling
Bathroom Design and Remodeling
Design Build General Contractor
Photography by Agnieszka Jakubowicz
Idee per una grande stanza da bagno padronale design con ante lisce, doccia a filo pavimento, piastrelle bianche, piastrelle grigie, pareti grigie, lavabo sottopiano, top grigio, ante in legno scuro, piastrelle di marmo, pavimento in marmo, top in quarzo composito, pavimento grigio, doccia aperta, due lavabi e mobile bagno incassato
Idee per una grande stanza da bagno padronale design con ante lisce, doccia a filo pavimento, piastrelle bianche, piastrelle grigie, pareti grigie, lavabo sottopiano, top grigio, ante in legno scuro, piastrelle di marmo, pavimento in marmo, top in quarzo composito, pavimento grigio, doccia aperta, due lavabi e mobile bagno incassato

Idee per una piccola stanza da bagno design con ante lisce, ante in legno scuro, doccia ad angolo, piastrelle bianche, pareti bianche, lavabo sottopiano, pavimento grigio, porta doccia a battente e top bianco

master bath
Foto di una grande stanza da bagno padronale contemporanea con ante lisce, ante in legno scuro, doccia ad angolo, pareti bianche, lavabo integrato, pavimento grigio, porta doccia a battente, top bianco, pavimento in gres porcellanato e top in quarzo composito
Foto di una grande stanza da bagno padronale contemporanea con ante lisce, ante in legno scuro, doccia ad angolo, pareti bianche, lavabo integrato, pavimento grigio, porta doccia a battente, top bianco, pavimento in gres porcellanato e top in quarzo composito

Idee per un'ampia stanza da bagno padronale moderna con ante lisce, vasca freestanding, doccia doppia, pareti bianche, pavimento in gres porcellanato, lavabo sottopiano, top in quarzo composito, pavimento grigio, porta doccia a battente e ante in legno scuro

Master Bath with Freestanding tub inside the shower.
Esempio di una grande stanza da bagno padronale contemporanea con ante lisce, ante in legno scuro, vasca freestanding, pareti bianche, pavimento con piastrelle in ceramica, zona vasca/doccia separata, lavabo sottopiano, porta doccia a battente, top in quarzo composito, pavimento grigio e top nero
Esempio di una grande stanza da bagno padronale contemporanea con ante lisce, ante in legno scuro, vasca freestanding, pareti bianche, pavimento con piastrelle in ceramica, zona vasca/doccia separata, lavabo sottopiano, porta doccia a battente, top in quarzo composito, pavimento grigio e top nero

This country house was previously owned by Halle Berry and sits on a private lake north of Montreal. The kitchen was dated and a part of a large two storey extension which included a master bedroom and ensuite, two guest bedrooms, office, and gym. The goal for the kitchen was to create a dramatic and urban space in a rural setting.
Photo : Drew Hadley

Who needs paint when you can tile the walls?
Esempio di un'ampia stanza da bagno padronale moderna con vasca freestanding, piastrelle grigie, piastrelle in gres porcellanato, nessun'anta, ante in legno scuro, doccia doppia, WC monopezzo, pareti grigie, pavimento in cemento, lavabo a bacinella, top in legno, pavimento grigio, doccia aperta e top marrone
Esempio di un'ampia stanza da bagno padronale moderna con vasca freestanding, piastrelle grigie, piastrelle in gres porcellanato, nessun'anta, ante in legno scuro, doccia doppia, WC monopezzo, pareti grigie, pavimento in cemento, lavabo a bacinella, top in legno, pavimento grigio, doccia aperta e top marrone

Immagine di una parquet e piastrelle stanza da bagno moderna con lavabo da incasso, ante lisce, ante in legno scuro, doccia alcova, piastrelle bianche, piastrelle diamantate e pavimento grigio

Modern bathroom with glazed brick tile shower and custom tiled tub front in stone mosaic. Features wall mounted vanity with custom mirror and sconce installation. Complete with roman clay plaster wall & ceiling paint for a subtle texture.

Idee per una stanza da bagno con ante lisce, ante in legno scuro, vasca ad alcova, doccia a filo pavimento, piastrelle bianche, lavabo a bacinella, pavimento grigio, doccia aperta, top bianco, un lavabo e mobile bagno sospeso
Stanze da Bagno con ante in legno scuro e pavimento grigio - Foto e idee per arredare
1