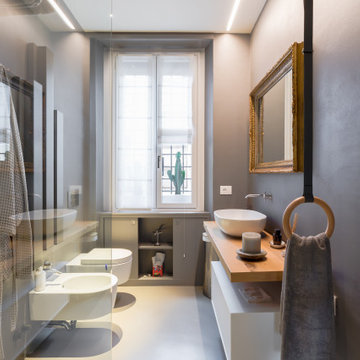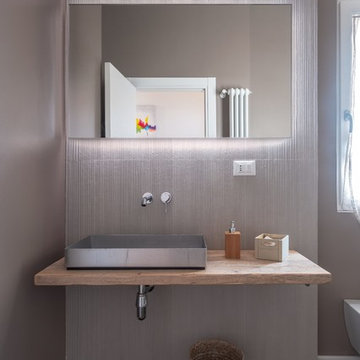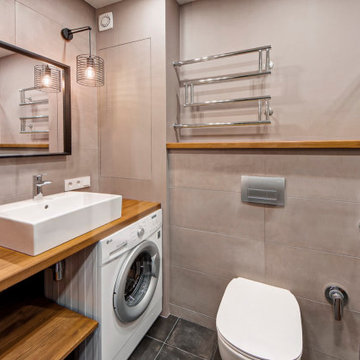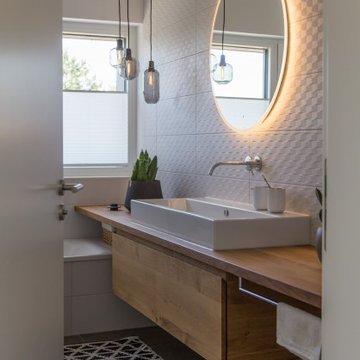Stanze da Bagno con top in legno e pavimento grigio - Foto e idee per arredare
Filtra anche per:
Budget
Ordina per:Popolari oggi
1 - 20 di 4.958 foto
1 di 3

Esempio di una stanza da bagno minimal con ante lisce, ante bianche, pareti grigie, lavabo a bacinella, top in legno, pavimento grigio e top marrone

Ispirazione per una stanza da bagno design con WC sospeso, piastrelle grigie, pareti grigie, lavabo a bacinella, top in legno, pavimento grigio e top beige

A large, wall hung timber vanity with white basin draws the eye in this otherwise simple bathroom. Providing closed and open storage, there is a matching cabinet above the vanity. The timber contrasts with the large format grey wall and floor tiles, and the tapware's brass tones marry beautifully with the timber. Natural breezes and ventilation via the louvre windows.

This Winchester home was love at first sight for this young family of four. The layout lacked function, had no master suite to speak of, an antiquated kitchen, non-existent connection to the outdoor living space and an absentee mud room… yes, true love. Windhill Builders to the rescue! Design and build a sanctuary that accommodates the daily, sometimes chaotic lifestyle of a busy family that provides practical function, exceptional finishes and pure comfort. We think the photos tell the story of this happy ending. Feast your eyes on the kitchen with its crisp, clean finishes and black accents that carry throughout the home. The Imperial Danby Honed Marble countertops, floating shelves, contrasting island painted in Benjamin Moore Timberwolfe add drama to this beautiful space. Flow around the kitchen, cozy family room, coffee & wine station, pantry, and work space all invite and connect you to the magnificent outdoor living room complete with gilded iron statement fixture. It’s irresistible! The master suite indulges with its dreamy slumber shades of grey, walk-in closet perfect for a princess and a glorious bath to wash away the day. Once an absentee mudroom, now steals the show with its black built-ins, gold leaf pendant lighting and unique cement tile. The picture-book New England front porch, adorned with rocking chairs provides the classic setting for ‘summering’ with a glass of cold lemonade.
Joyelle West Photography

A sunken bath hidden under the double shower creates a bathroom that feels luxuriously large - perfect for a couple who rarely use their bath.
Idee per una stanza da bagno minimal di medie dimensioni con ante bianche, doccia doppia, piastrelle bianche, pavimento in gres porcellanato, top in legno, pavimento grigio, doccia aperta, un lavabo, mobile bagno sospeso, ante lisce, lavabo da incasso e top marrone
Idee per una stanza da bagno minimal di medie dimensioni con ante bianche, doccia doppia, piastrelle bianche, pavimento in gres porcellanato, top in legno, pavimento grigio, doccia aperta, un lavabo, mobile bagno sospeso, ante lisce, lavabo da incasso e top marrone

Wet Room, Modern Wet Room, Small Wet Room Renovation, First Floor Wet Room, Second Story Wet Room Bathroom, Open Shower With Bath In Open Area, Real Timber Vanity, West Leederville Bathrooms

Esempio di una stanza da bagno contemporanea con ante lisce, ante in legno chiaro, vasca freestanding, zona vasca/doccia separata, piastrelle grigie, lavabo a bacinella, top in legno, pavimento grigio, top beige, un lavabo e mobile bagno sospeso

Our clients for this project were used to renovating properties and had stuck with a tried and tested formula when it came to bathrooms, so our Head of Design, Louise suggested products that were completely out of their comfort zone. She introduced them to a completely different design and concept for the 3 bathrooms.
The master en-suite was in the new extension part of the house. It had a small floor space with high vaulted ceiling so needed to ‘ground’ the design, literally! With wanting to maintain the original architectural features of this Turner style property, we wanted to retain a sympathetic nod to the origins of the architects vision – which we did with the use of Crittal shower, matt black brassware and coloured sanitaryware in grey for the basins and wcs which work amazingly well with the houses original metal window frames.

Ispirazione per una grande stanza da bagno padronale design con ante lisce, ante in legno chiaro, vasca freestanding, doccia ad angolo, pareti nere, pavimento con piastrelle in ceramica, lavabo a consolle, top in legno, pavimento grigio, doccia aperta e top marrone

Ispirazione per una stanza da bagno con doccia minimalista di medie dimensioni con ante lisce, ante grigie, doccia alcova, WC a due pezzi, piastrelle grigie, piastrelle in ceramica, pareti grigie, pavimento con piastrelle in ceramica, lavabo a bacinella, top in legno, pavimento grigio, top grigio, due lavabi, mobile bagno incassato e carta da parati

Esempio di una piccola stanza da bagno con doccia minimal con ante nere, doccia a filo pavimento, WC monopezzo, piastrelle grigie, pareti grigie, pavimento in gres porcellanato, lavabo a bacinella, top in legno, pavimento grigio, porta doccia scorrevole, top marrone e un lavabo

Reconfiguration of a dilapidated bathroom and separate toilet in a Victorian house in Walthamstow village.
The original toilet was situated straight off of the landing space and lacked any privacy as it opened onto the landing. The original bathroom was separate from the WC with the entrance at the end of the landing. To get to the rear bedroom meant passing through the bathroom which was not ideal. The layout was reconfigured to create a family bathroom which incorporated a walk-in shower where the original toilet had been and freestanding bath under a large sash window. The new bathroom is slightly slimmer than the original this is to create a short corridor leading to the rear bedroom.
The ceiling was removed and the joists exposed to create the feeling of a larger space. A rooflight sits above the walk-in shower and the room is flooded with natural daylight. Hanging plants are hung from the exposed beams bringing nature and a feeling of calm tranquility into the space.

Immagine di una stanza da bagno con doccia minimalista di medie dimensioni con ante lisce, ante in legno chiaro, doccia aperta, WC sospeso, piastrelle blu, piastrelle di cemento, pareti grigie, pavimento in cementine, lavabo a bacinella, top in legno, pavimento grigio, doccia aperta, top marrone, nicchia, un lavabo e mobile bagno sospeso

DHV Architects have designed the new second floor at this large detached house in Henleaze, Bristol. The brief was to fit a generous master bedroom and a high end bathroom into the loft space. Crittall style glazing combined with mono chromatic colours create a sleek contemporary feel. A large rear dormer with an oversized window make the bedroom light and airy.

Обилие труб, опорных балок и других элементов конструкции, которые необходимо было спрятать в санузле, заставило сконструировать помещение весьма необычной формы. Но все ниши, выступы и углы в итоге удалось обыграть с пользой.

Обилие труб, опорных балок и других элементов конструкции, которые необходимо было спрятать в санузле, заставило сконструировать помещение весьма необычной формы. Но все ниши, выступы и углы в итоге удалось обыграть с пользой.

Ванная комната с ванной, душем и умывальником с накладной раковиной и большим зеркалом. Помещение отделано серой плиткой 2 тонов.
Immagine di una stanza da bagno con doccia minimal di medie dimensioni con ante lisce, ante in legno bruno, vasca ad alcova, doccia ad angolo, piastrelle grigie, piastrelle in gres porcellanato, pareti grigie, pavimento in gres porcellanato, lavabo da incasso, top in legno, pavimento grigio, top marrone, un lavabo, mobile bagno sospeso e porta doccia a battente
Immagine di una stanza da bagno con doccia minimal di medie dimensioni con ante lisce, ante in legno bruno, vasca ad alcova, doccia ad angolo, piastrelle grigie, piastrelle in gres porcellanato, pareti grigie, pavimento in gres porcellanato, lavabo da incasso, top in legno, pavimento grigio, top marrone, un lavabo, mobile bagno sospeso e porta doccia a battente

Foto: Amelie Brose
Idee per una stanza da bagno contemporanea con ante lisce, ante in legno scuro, vasca ad alcova, piastrelle bianche, lavabo a bacinella, top in legno, pavimento grigio, top marrone e un lavabo
Idee per una stanza da bagno contemporanea con ante lisce, ante in legno scuro, vasca ad alcova, piastrelle bianche, lavabo a bacinella, top in legno, pavimento grigio, top marrone e un lavabo

We transitioned the floor tile to the rear shower wall with an inset flower glass tile to incorporate the adjoining tile and keep with the cottage theme

Liadesign
Idee per una stanza da bagno con doccia industriale di medie dimensioni con nessun'anta, ante nere, doccia alcova, WC sospeso, piastrelle bianche, piastrelle diamantate, pareti grigie, pavimento in gres porcellanato, lavabo a bacinella, top in legno, pavimento grigio, porta doccia scorrevole, lavanderia, un lavabo, mobile bagno freestanding e soffitto ribassato
Idee per una stanza da bagno con doccia industriale di medie dimensioni con nessun'anta, ante nere, doccia alcova, WC sospeso, piastrelle bianche, piastrelle diamantate, pareti grigie, pavimento in gres porcellanato, lavabo a bacinella, top in legno, pavimento grigio, porta doccia scorrevole, lavanderia, un lavabo, mobile bagno freestanding e soffitto ribassato
Stanze da Bagno con top in legno e pavimento grigio - Foto e idee per arredare
1