Stanze da Bagno con pistrelle in bianco e nero e pavimento grigio - Foto e idee per arredare
Filtra anche per:
Budget
Ordina per:Popolari oggi
1 - 20 di 1.886 foto
1 di 3

Farm house bathroom with shower accent wall
Foto di una stanza da bagno padronale tradizionale di medie dimensioni con ante in stile shaker, ante grigie, doccia alcova, WC a due pezzi, pistrelle in bianco e nero, piastrelle diamantate, pareti grigie, pavimento in gres porcellanato, lavabo sottopiano, top in superficie solida, porta doccia a battente, top bianco e pavimento grigio
Foto di una stanza da bagno padronale tradizionale di medie dimensioni con ante in stile shaker, ante grigie, doccia alcova, WC a due pezzi, pistrelle in bianco e nero, piastrelle diamantate, pareti grigie, pavimento in gres porcellanato, lavabo sottopiano, top in superficie solida, porta doccia a battente, top bianco e pavimento grigio

This transformation started with a builder grade bathroom and was expanded into a sauna wet room. With cedar walls and ceiling and a custom cedar bench, the sauna heats the space for a relaxing dry heat experience. The goal of this space was to create a sauna in the secondary bathroom and be as efficient as possible with the space. This bathroom transformed from a standard secondary bathroom to a ergonomic spa without impacting the functionality of the bedroom.
This project was super fun, we were working inside of a guest bedroom, to create a functional, yet expansive bathroom. We started with a standard bathroom layout and by building out into the large guest bedroom that was used as an office, we were able to create enough square footage in the bathroom without detracting from the bedroom aesthetics or function. We worked with the client on her specific requests and put all of the materials into a 3D design to visualize the new space.
Houzz Write Up: https://www.houzz.com/magazine/bathroom-of-the-week-stylish-spa-retreat-with-a-real-sauna-stsetivw-vs~168139419
The layout of the bathroom needed to change to incorporate the larger wet room/sauna. By expanding the room slightly it gave us the needed space to relocate the toilet, the vanity and the entrance to the bathroom allowing for the wet room to have the full length of the new space.
This bathroom includes a cedar sauna room that is incorporated inside of the shower, the custom cedar bench follows the curvature of the room's new layout and a window was added to allow the natural sunlight to come in from the bedroom. The aromatic properties of the cedar are delightful whether it's being used with the dry sauna heat and also when the shower is steaming the space. In the shower are matching porcelain, marble-look tiles, with architectural texture on the shower walls contrasting with the warm, smooth cedar boards. Also, by increasing the depth of the toilet wall, we were able to create useful towel storage without detracting from the room significantly.
This entire project and client was a joy to work with.

For this knock down rebuild in the Canberra suburb of O'Connor the interior design aesethic was modern and sophisticated. A monochrome palette of marble hexagon tiles paired with soft grey tiles and black and gold tap wear have been used in this bathroom.

Foto di una stanza da bagno per bambini minimalista di medie dimensioni con ante in stile shaker, ante verdi, doccia a filo pavimento, pistrelle in bianco e nero, piastrelle di cemento, pareti bianche, pavimento con piastrelle in ceramica, lavabo sottopiano, top in quarzite, pavimento grigio, porta doccia a battente, top bianco, panca da doccia, un lavabo, mobile bagno freestanding e pareti in perlinato

This is a master bath remodel, designed/built in 2021 by HomeMasons.
Immagine di una stanza da bagno padronale minimal con ante in legno chiaro, doccia doppia, pistrelle in bianco e nero, pareti beige, lavabo sottopiano, top in granito, pavimento grigio, top nero, toilette, due lavabi, mobile bagno sospeso e soffitto a volta
Immagine di una stanza da bagno padronale minimal con ante in legno chiaro, doccia doppia, pistrelle in bianco e nero, pareti beige, lavabo sottopiano, top in granito, pavimento grigio, top nero, toilette, due lavabi, mobile bagno sospeso e soffitto a volta

The new secondary bathroom is a very compact and efficient layout that shares the extra space provided by stepping the rear additions to the boundary. Behind the shower is a small shed accessed from the back deck, and the media wall in the living room takes a slice out of the space too.
Plentiful light beams down through the Velux and the patterned wall tiles provide a playful backdrop to a simple black, white & timber pallete.

This ensuite bathroom boasts a subtle black, grey, and white palette that lines the two rooms. Faucets, accessories, and shower fixtures are from Kohler's Purist collection in Satin Nickel. The commode, also from Kohler, is a One-Piece from the San Souci collection, making it easy to keep clean. All tile was sourced through our local Renaissance Tile dealer. Asian Statuary marble lines the floors, wall wainscot, and shower. Black honed marble 3x6 tiles create a border on the floor around the space while a 1x2 brick mosaic tops wainscot tile along the walls. The mosaic is also used on the shower floor. In the shower, there is an accented wall created from Venetian Waterjet mosaic with Hudson White and Black Honed material. A clear glass shower entry with brushed nickel clamps and hardware lets you see the design without sacrifice.
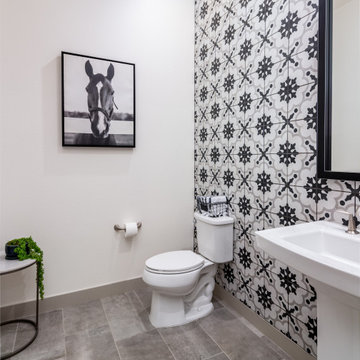
Designer selected accent tile featured in the powder bath
Esempio di una stanza da bagno stile rurale con pistrelle in bianco e nero, pavimento in gres porcellanato e pavimento grigio
Esempio di una stanza da bagno stile rurale con pistrelle in bianco e nero, pavimento in gres porcellanato e pavimento grigio

Esempio di una piccola stanza da bagno con doccia moderna con ante lisce, ante bianche, doccia a filo pavimento, bidè, pistrelle in bianco e nero, piastrelle multicolore, piastrelle a listelli, pareti multicolore, pavimento in gres porcellanato, lavabo integrato, top in superficie solida, pavimento grigio, porta doccia scorrevole e top bianco

This bathroom looks nothing like the original bathroom. The only part that remains the same is the footprint. A complete gutting was done to expand the shower, get rid of the old tub deck and replace with freestanding soaker tub, add more storage and, of course, character.

Immagine di una stanza da bagno padronale classica con ante con riquadro incassato, ante nere, vasca freestanding, doccia doppia, pistrelle in bianco e nero, piastrelle grigie, pareti bianche, pavimento grigio, porta doccia a battente, piastrelle a mosaico, pavimento in gres porcellanato, nicchia e panca da doccia

Foto di una stanza da bagno padronale moderna di medie dimensioni con vasca da incasso, doccia aperta, WC a due pezzi, pistrelle in bianco e nero, piastrelle in gres porcellanato, pareti grigie, pavimento in gres porcellanato, lavabo sottopiano, top in superficie solida, pavimento grigio e doccia aperta
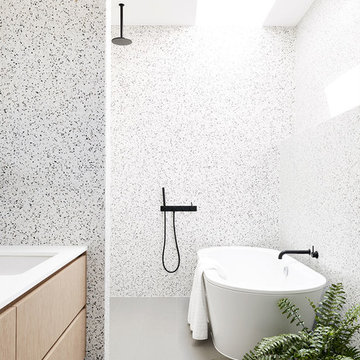
Alex Reinders
Ispirazione per una stanza da bagno padronale contemporanea con vasca freestanding, piastrelle in pietra, doccia aperta, ante lisce, ante in legno chiaro, pistrelle in bianco e nero, pareti multicolore, lavabo sottopiano e pavimento grigio
Ispirazione per una stanza da bagno padronale contemporanea con vasca freestanding, piastrelle in pietra, doccia aperta, ante lisce, ante in legno chiaro, pistrelle in bianco e nero, pareti multicolore, lavabo sottopiano e pavimento grigio

Esempio di una stanza da bagno country di medie dimensioni con ante in stile shaker, ante verdi, doccia a filo pavimento, pistrelle in bianco e nero, piastrelle in ceramica, pareti nere, pavimento con piastrelle in ceramica, lavabo sottopiano, top in quarzo composito, pavimento grigio, porta doccia a battente, top bianco, un lavabo, mobile bagno incassato e pareti in perlinato

Playful and relaxed, honoring classical Victorian elements with contemporary living for a modern young family.
Immagine di una stanza da bagno padronale classica con ante bianche, vasca freestanding, pistrelle in bianco e nero, piastrelle di marmo, pareti blu, pavimento in marmo, top in marmo, pavimento grigio, top grigio, due lavabi e mobile bagno incassato
Immagine di una stanza da bagno padronale classica con ante bianche, vasca freestanding, pistrelle in bianco e nero, piastrelle di marmo, pareti blu, pavimento in marmo, top in marmo, pavimento grigio, top grigio, due lavabi e mobile bagno incassato

A small but fully equipped bathroom with a warm, bluish green on the walls and ceiling. Geometric tile patterns are balanced out with plants and pale wood to keep a natural feel in the space.
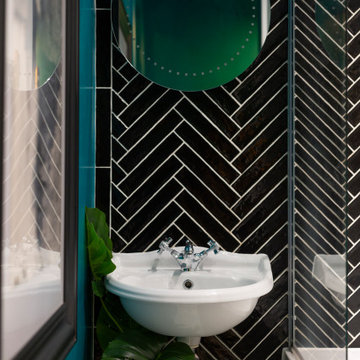
A small but fully equipped bathroom with a warm, bluish green on the walls and ceiling. Geometric tile patterns are balanced out with plants and pale wood to keep a natural feel in the space.

Andrea Rugg Photography
Esempio di una piccola stanza da bagno tradizionale con ante blu, doccia ad angolo, WC a due pezzi, pistrelle in bianco e nero, piastrelle in ceramica, pareti blu, pavimento in marmo, lavabo sottopiano, top in quarzo composito, pavimento grigio, porta doccia a battente, top bianco e ante in stile shaker
Esempio di una piccola stanza da bagno tradizionale con ante blu, doccia ad angolo, WC a due pezzi, pistrelle in bianco e nero, piastrelle in ceramica, pareti blu, pavimento in marmo, lavabo sottopiano, top in quarzo composito, pavimento grigio, porta doccia a battente, top bianco e ante in stile shaker
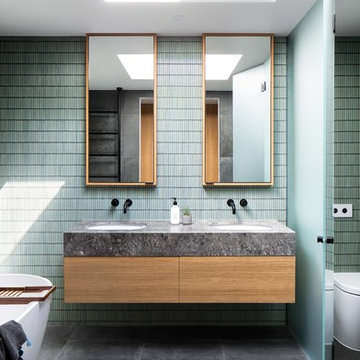
Ispirazione per una stanza da bagno padronale design di medie dimensioni con ante lisce, ante bianche, vasca da incasso, doccia ad angolo, WC a due pezzi, pistrelle in bianco e nero, piastrelle grigie, piastrelle in ceramica, pareti grigie, pavimento con piastrelle in ceramica, lavabo da incasso, top in quarzo composito, pavimento grigio, porta doccia a battente e top bianco
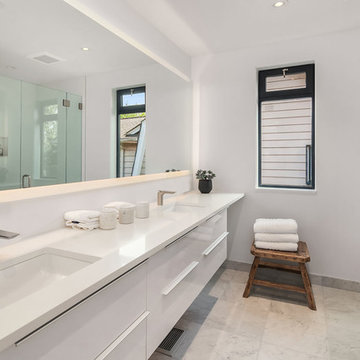
Master bath has quartz counters, porcelain and marble tile, and high-gloss, laminate-face cabinets. Mirror edges are etched and backlit with LED lighting.
Stanze da Bagno con pistrelle in bianco e nero e pavimento grigio - Foto e idee per arredare
1