Stanze da Bagno con pistrelle in bianco e nero e pavimento grigio - Foto e idee per arredare
Filtra anche per:
Budget
Ordina per:Popolari oggi
121 - 140 di 1.888 foto
1 di 3
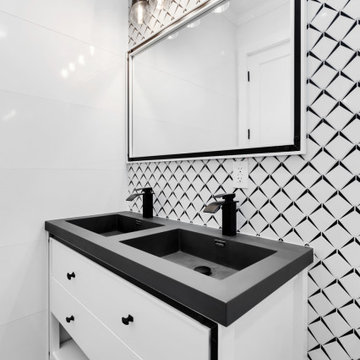
Foto di una grande stanza da bagno padronale moderna con ante lisce, ante bianche, doccia aperta, WC monopezzo, pistrelle in bianco e nero, piastrelle a mosaico, pareti bianche, pavimento in gres porcellanato, lavabo integrato, top in marmo, pavimento grigio, porta doccia scorrevole, top nero, due lavabi e mobile bagno freestanding
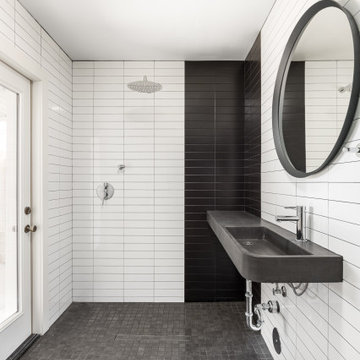
Immagine di una stanza da bagno moderna di medie dimensioni con top in cemento, top nero, un lavabo, doccia a filo pavimento, pistrelle in bianco e nero, pavimento con piastrelle a mosaico, lavabo sospeso, pavimento grigio e doccia aperta
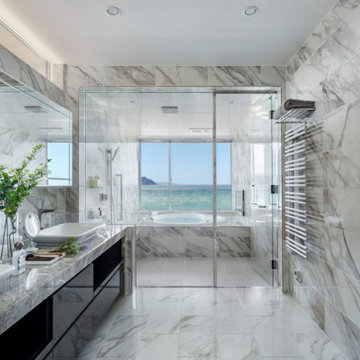
バスタブに浸かり眺めるのは
大きな絵画に描かれたかのような水平線。
季節や時間で表情を変えるこの絵画を
独り占めして贅沢な休暇の時を過ごしている。
Foto di una stanza da bagno mediterranea con pistrelle in bianco e nero, piastrelle in gres porcellanato, pareti bianche, pavimento in gres porcellanato, pavimento grigio e soffitto ribassato
Foto di una stanza da bagno mediterranea con pistrelle in bianco e nero, piastrelle in gres porcellanato, pareti bianche, pavimento in gres porcellanato, pavimento grigio e soffitto ribassato
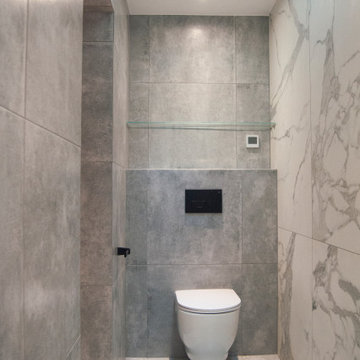
Modern wet room En Suite Bathroom.
Black and white marble in Art Deco high contrast.
Shower Jets and a top shower head.
Foto di una piccola stanza da bagno con doccia moderna con ante lisce, ante grigie, zona vasca/doccia separata, WC sospeso, pistrelle in bianco e nero, piastrelle di marmo, pareti bianche, pavimento in marmo, lavabo a bacinella, top in marmo, pavimento grigio, doccia aperta e top grigio
Foto di una piccola stanza da bagno con doccia moderna con ante lisce, ante grigie, zona vasca/doccia separata, WC sospeso, pistrelle in bianco e nero, piastrelle di marmo, pareti bianche, pavimento in marmo, lavabo a bacinella, top in marmo, pavimento grigio, doccia aperta e top grigio
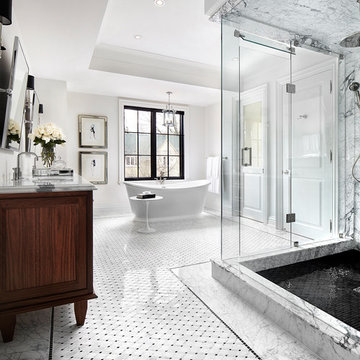
Idee per una stanza da bagno classica con ante in legno bruno, vasca freestanding, pareti bianche, pistrelle in bianco e nero, zona vasca/doccia separata e pavimento grigio

It’s always a blessing when your clients become friends - and that’s exactly what blossomed out of this two-phase remodel (along with three transformed spaces!). These clients were such a joy to work with and made what, at times, was a challenging job feel seamless. This project consisted of two phases, the first being a reconfiguration and update of their master bathroom, guest bathroom, and hallway closets, and the second a kitchen remodel.
In keeping with the style of the home, we decided to run with what we called “traditional with farmhouse charm” – warm wood tones, cement tile, traditional patterns, and you can’t forget the pops of color! The master bathroom airs on the masculine side with a mostly black, white, and wood color palette, while the powder room is very feminine with pastel colors.
When the bathroom projects were wrapped, it didn’t take long before we moved on to the kitchen. The kitchen already had a nice flow, so we didn’t need to move any plumbing or appliances. Instead, we just gave it the facelift it deserved! We wanted to continue the farmhouse charm and landed on a gorgeous terracotta and ceramic hand-painted tile for the backsplash, concrete look-alike quartz countertops, and two-toned cabinets while keeping the existing hardwood floors. We also removed some upper cabinets that blocked the view from the kitchen into the dining and living room area, resulting in a coveted open concept floor plan.
Our clients have always loved to entertain, but now with the remodel complete, they are hosting more than ever, enjoying every second they have in their home.
---
Project designed by interior design studio Kimberlee Marie Interiors. They serve the Seattle metro area including Seattle, Bellevue, Kirkland, Medina, Clyde Hill, and Hunts Point.
For more about Kimberlee Marie Interiors, see here: https://www.kimberleemarie.com/
To learn more about this project, see here
https://www.kimberleemarie.com/kirkland-remodel-1

Immagine di una stanza da bagno padronale classica con ante con riquadro incassato, ante nere, vasca freestanding, doccia doppia, pistrelle in bianco e nero, piastrelle grigie, pareti bianche, pavimento grigio, porta doccia a battente, piastrelle a mosaico, pavimento in gres porcellanato, nicchia e panca da doccia

Andrea Rugg Photography
Ispirazione per una piccola stanza da bagno per bambini chic con ante blu, doccia ad angolo, WC a due pezzi, pistrelle in bianco e nero, piastrelle in ceramica, pareti blu, pavimento in marmo, lavabo sottopiano, top in quarzo composito, pavimento grigio, porta doccia a battente, top bianco e ante in stile shaker
Ispirazione per una piccola stanza da bagno per bambini chic con ante blu, doccia ad angolo, WC a due pezzi, pistrelle in bianco e nero, piastrelle in ceramica, pareti blu, pavimento in marmo, lavabo sottopiano, top in quarzo composito, pavimento grigio, porta doccia a battente, top bianco e ante in stile shaker

Design by GreyHunt Interiors
Photography by Christen Kosnic
Ispirazione per una stanza da bagno padronale chic con vasca da incasso, piastrelle nere, pistrelle in bianco e nero, piastrelle bianche, pareti bianche e pavimento grigio
Ispirazione per una stanza da bagno padronale chic con vasca da incasso, piastrelle nere, pistrelle in bianco e nero, piastrelle bianche, pareti bianche e pavimento grigio

Farm house bathroom with shower accent wall
Foto di una stanza da bagno padronale tradizionale di medie dimensioni con ante in stile shaker, ante grigie, doccia alcova, WC a due pezzi, pistrelle in bianco e nero, piastrelle diamantate, pareti grigie, pavimento in gres porcellanato, lavabo sottopiano, top in superficie solida, porta doccia a battente, top bianco e pavimento grigio
Foto di una stanza da bagno padronale tradizionale di medie dimensioni con ante in stile shaker, ante grigie, doccia alcova, WC a due pezzi, pistrelle in bianco e nero, piastrelle diamantate, pareti grigie, pavimento in gres porcellanato, lavabo sottopiano, top in superficie solida, porta doccia a battente, top bianco e pavimento grigio

This transformation started with a builder grade bathroom and was expanded into a sauna wet room. With cedar walls and ceiling and a custom cedar bench, the sauna heats the space for a relaxing dry heat experience. The goal of this space was to create a sauna in the secondary bathroom and be as efficient as possible with the space. This bathroom transformed from a standard secondary bathroom to a ergonomic spa without impacting the functionality of the bedroom.
This project was super fun, we were working inside of a guest bedroom, to create a functional, yet expansive bathroom. We started with a standard bathroom layout and by building out into the large guest bedroom that was used as an office, we were able to create enough square footage in the bathroom without detracting from the bedroom aesthetics or function. We worked with the client on her specific requests and put all of the materials into a 3D design to visualize the new space.
Houzz Write Up: https://www.houzz.com/magazine/bathroom-of-the-week-stylish-spa-retreat-with-a-real-sauna-stsetivw-vs~168139419
The layout of the bathroom needed to change to incorporate the larger wet room/sauna. By expanding the room slightly it gave us the needed space to relocate the toilet, the vanity and the entrance to the bathroom allowing for the wet room to have the full length of the new space.
This bathroom includes a cedar sauna room that is incorporated inside of the shower, the custom cedar bench follows the curvature of the room's new layout and a window was added to allow the natural sunlight to come in from the bedroom. The aromatic properties of the cedar are delightful whether it's being used with the dry sauna heat and also when the shower is steaming the space. In the shower are matching porcelain, marble-look tiles, with architectural texture on the shower walls contrasting with the warm, smooth cedar boards. Also, by increasing the depth of the toilet wall, we were able to create useful towel storage without detracting from the room significantly.
This entire project and client was a joy to work with.

The addition houses a new master suite that includes this moody spa-like bathroom.
Contractor: Momentum Construction LLC
Photographer: Laura McCaffery Photography
Interior Design: Studio Z Architecture
Interior Decorating: Sarah Finnane Design
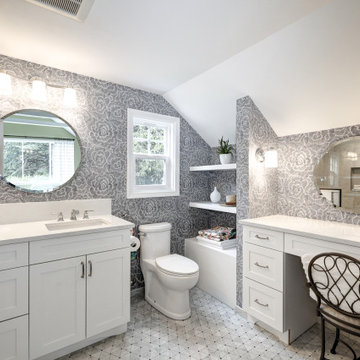
Full gut primary suite remodel in SW Portland, OR. The primary suite included relocating plumbing, removing walls to open the bath to have more space, all new custom cabinets, and a custom vanity desk, quartz countertops, new flooring throughout, new lighting, and plumbing fixtures.
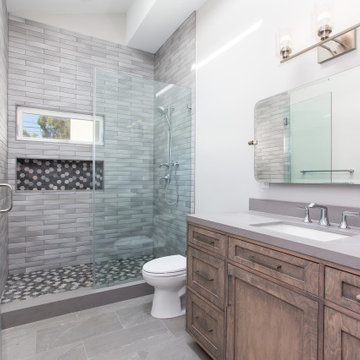
Esempio di una piccola stanza da bagno con doccia chic con ante in stile shaker, doccia alcova, WC monopezzo, pareti beige, lavabo sottopiano, porta doccia scorrevole, top grigio, nicchia, un lavabo, mobile bagno freestanding, ante in legno scuro, pistrelle in bianco e nero e pavimento grigio

This is a master bath remodel, designed/built in 2021 by HomeMasons.
Immagine di una stanza da bagno padronale minimal con ante in legno chiaro, doccia doppia, pistrelle in bianco e nero, pareti beige, lavabo sottopiano, top in granito, pavimento grigio, top nero, toilette, due lavabi, mobile bagno sospeso e soffitto a volta
Immagine di una stanza da bagno padronale minimal con ante in legno chiaro, doccia doppia, pistrelle in bianco e nero, pareti beige, lavabo sottopiano, top in granito, pavimento grigio, top nero, toilette, due lavabi, mobile bagno sospeso e soffitto a volta
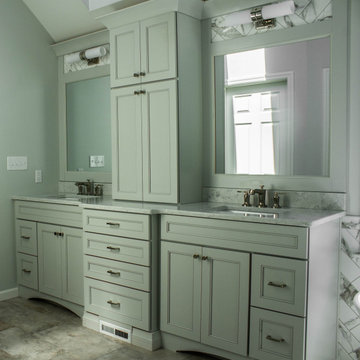
Old dated blue bathroom to bright modern marble look oasis.
Immagine di una grande stanza da bagno padronale minimalista con ante in stile shaker, ante grigie, vasca freestanding, doccia ad angolo, WC a due pezzi, pistrelle in bianco e nero, piastrelle in gres porcellanato, pareti grigie, pavimento in gres porcellanato, lavabo sottopiano, top in quarzo composito, pavimento grigio, porta doccia a battente, top grigio, panca da doccia, due lavabi, mobile bagno incassato e soffitto a volta
Immagine di una grande stanza da bagno padronale minimalista con ante in stile shaker, ante grigie, vasca freestanding, doccia ad angolo, WC a due pezzi, pistrelle in bianco e nero, piastrelle in gres porcellanato, pareti grigie, pavimento in gres porcellanato, lavabo sottopiano, top in quarzo composito, pavimento grigio, porta doccia a battente, top grigio, panca da doccia, due lavabi, mobile bagno incassato e soffitto a volta
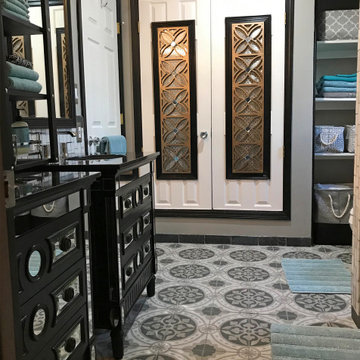
This guest bathroom was given a glamorous remodel by fusing both art deco and turkish bath house inspirations. The sophisticated monochromatic scheme allowed for pops of color to be introduced through turquoise towels and rugs. High contrast mirrored vanities created a bold glamorous look.

Andrea Rugg Photography
Idee per una piccola stanza da bagno per bambini chic con ante blu, doccia ad angolo, WC a due pezzi, pistrelle in bianco e nero, piastrelle in ceramica, pareti blu, pavimento in marmo, lavabo sottopiano, top in quarzo composito, pavimento grigio, porta doccia a battente, top bianco e ante in stile shaker
Idee per una piccola stanza da bagno per bambini chic con ante blu, doccia ad angolo, WC a due pezzi, pistrelle in bianco e nero, piastrelle in ceramica, pareti blu, pavimento in marmo, lavabo sottopiano, top in quarzo composito, pavimento grigio, porta doccia a battente, top bianco e ante in stile shaker
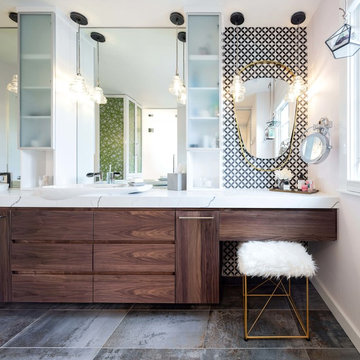
TG Images Photography
Foto di una stanza da bagno minimal con ante in legno bruno, piastrelle in gres porcellanato, top in quarzite, ante lisce, pistrelle in bianco e nero, pareti bianche, lavabo a bacinella, pavimento grigio e top bianco
Foto di una stanza da bagno minimal con ante in legno bruno, piastrelle in gres porcellanato, top in quarzite, ante lisce, pistrelle in bianco e nero, pareti bianche, lavabo a bacinella, pavimento grigio e top bianco
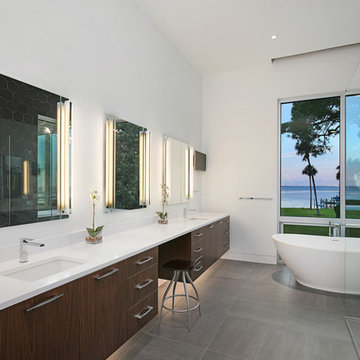
Ryan Gamma
Idee per una grande stanza da bagno padronale minimalista con ante lisce, ante marroni, vasca freestanding, doccia a filo pavimento, WC sospeso, pistrelle in bianco e nero, piastrelle in ceramica, pareti bianche, pavimento in gres porcellanato, lavabo sottopiano, top in quarzo composito, pavimento grigio, porta doccia a battente e top bianco
Idee per una grande stanza da bagno padronale minimalista con ante lisce, ante marroni, vasca freestanding, doccia a filo pavimento, WC sospeso, pistrelle in bianco e nero, piastrelle in ceramica, pareti bianche, pavimento in gres porcellanato, lavabo sottopiano, top in quarzo composito, pavimento grigio, porta doccia a battente e top bianco
Stanze da Bagno con pistrelle in bianco e nero e pavimento grigio - Foto e idee per arredare
7