Stanze da Bagno con parquet chiaro e pavimento grigio - Foto e idee per arredare
Filtra anche per:
Budget
Ordina per:Popolari oggi
1 - 20 di 761 foto
1 di 3

Faire rentrer le soleil dans nos intérieurs, tel est le désir de nombreuses personnes.
Dans ce projet, la nature reprend ses droits, tant dans les couleurs que dans les matériaux.
Nous avons réorganisé les espaces en cloisonnant de manière à toujours laisser entrer la lumière, ainsi, le jaune éclatant permet d'avoir sans cesse une pièce chaleureuse.

Sneak peek: Tower Power - high above the clouds in the windy city. Design: John Beckmann, with Hannah LaSota. Renderings: 3DS. © Axis Mundi Design LLC 2019

This amazing wet room earned a first place award at the 2017 Calvalcade Tour of Homes in Naperville, IL! The trackless sliding glass shower doors allow for clean lines and more space.

We definitely get coastal vibes from this master bathroom retreat renovation!
Esempio di una grande stanza da bagno con doccia costiera con doccia ad angolo, piastrelle bianche, piastrelle diamantate, pareti blu, parquet chiaro, porta doccia a battente, ante in stile shaker, ante blu, lavabo sottopiano, top in marmo, WC a due pezzi, pavimento grigio, top grigio, nicchia, due lavabi e mobile bagno incassato
Esempio di una grande stanza da bagno con doccia costiera con doccia ad angolo, piastrelle bianche, piastrelle diamantate, pareti blu, parquet chiaro, porta doccia a battente, ante in stile shaker, ante blu, lavabo sottopiano, top in marmo, WC a due pezzi, pavimento grigio, top grigio, nicchia, due lavabi e mobile bagno incassato

The three-level Mediterranean revival home started as a 1930s summer cottage that expanded downward and upward over time. We used a clean, crisp white wall plaster with bronze hardware throughout the interiors to give the house continuity. A neutral color palette and minimalist furnishings create a sense of calm restraint. Subtle and nuanced textures and variations in tints add visual interest. The stair risers from the living room to the primary suite are hand-painted terra cotta tile in gray and off-white. We used the same tile resource in the kitchen for the island's toe kick.

Foto di una grande stanza da bagno padronale classica con ante con riquadro incassato, ante blu, vasca freestanding, piastrelle grigie, piastrelle in pietra, pareti bianche, parquet chiaro, lavabo sottopiano, top in quarzo composito, pavimento grigio, doccia aperta e doccia aperta
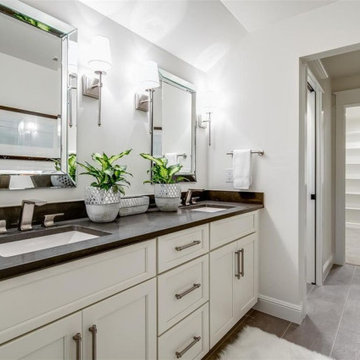
White flat panel vanity with black quartz top. Undermount sinks and stainless modern faucets.
Idee per una stanza da bagno padronale classica di medie dimensioni con ante lisce, ante bianche, pareti bianche, parquet chiaro, lavabo sottopiano, top in quarzo composito, pavimento grigio, top nero e due lavabi
Idee per una stanza da bagno padronale classica di medie dimensioni con ante lisce, ante bianche, pareti bianche, parquet chiaro, lavabo sottopiano, top in quarzo composito, pavimento grigio, top nero e due lavabi

A second vanity replaced a bathtub in this Jack-and-Jill bathroom. A custom wood framed oval mirror hangs from the ceiling in front of the glass block window, creating the ideal lighting conditions to apply makeup in the daylight.

Marina Del Rey house renovation, with open layout bedroom. You can enjoy ocean view while you are taking shower.
Esempio di una stanza da bagno padronale minimalista di medie dimensioni con ante lisce, ante grigie, vasca da incasso, doccia doppia, WC sospeso, piastrelle bianche, lastra di pietra, pareti bianche, parquet chiaro, lavabo integrato, top in quarzo composito, pavimento grigio, porta doccia a battente, top grigio, panca da doccia, due lavabi, mobile bagno sospeso e pannellatura
Esempio di una stanza da bagno padronale minimalista di medie dimensioni con ante lisce, ante grigie, vasca da incasso, doccia doppia, WC sospeso, piastrelle bianche, lastra di pietra, pareti bianche, parquet chiaro, lavabo integrato, top in quarzo composito, pavimento grigio, porta doccia a battente, top grigio, panca da doccia, due lavabi, mobile bagno sospeso e pannellatura

We loved updating this 1977 house giving our clients a more transitional kitchen, living room and powder bath. Our clients are very busy and didn’t want too many options. Our designers narrowed down their selections and gave them just enough options to choose from without being overwhelming.
In the kitchen, we replaced the cabinetry without changing the locations of the walls, doors openings or windows. All finished were replaced with beautiful cabinets, counter tops, sink, back splash and faucet hardware.
In the Master bathroom, we added all new finishes. There are two closets in the bathroom that did not change but everything else did. We.added pocket doors to the bedroom, where there were no doors before. Our clients wanted taller 36” height cabinets and a seated makeup vanity, so we were able to accommodate those requests without any problems. We added new lighting, mirrors, counter top and all new plumbing fixtures in addition to removing the soffits over the vanities and the shower, really opening up the space and giving it a new modern look. They had also been living with the cold and hot water reversed in the shower, so we also fixed that for them!
In their den, they wanted to update the dark paneling, remove the large stone from the curved fireplace wall and they wanted a new mantel. We flattened the wall, added a TV niche above fireplace and moved the cable connections, so they have exactly what they wanted. We left the wood paneling on the walls but painted them a light color to brighten up the room.
There was a small wet bar between the den and their family room. They liked the bar area but didn’t feel that they needed the sink, so we removed and capped the water lines and gave the bar an updated look by adding new counter tops and shelving. They had some previous water damage to their floors, so the wood flooring was replaced throughout the den and all connecting areas, making the transition from one room to the other completely seamless. In the end, the clients love their new space and are able to really enjoy their updated home and now plan stay there for a little longer!
Design/Remodel by Hatfield Builders & Remodelers | Photography by Versatile Imaging
Less
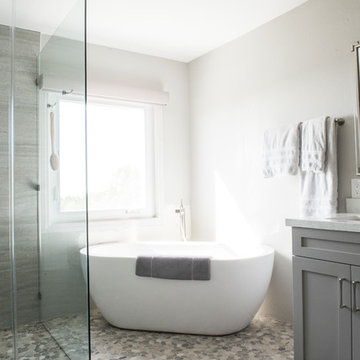
Immagine di una piccola stanza da bagno padronale contemporanea con ante in stile shaker, ante grigie, vasca freestanding, vasca/doccia, pareti grigie, parquet chiaro, pavimento grigio e porta doccia a battente
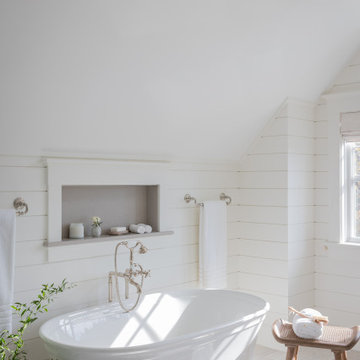
Interior Design: Liz Stiving-Nichols Photography: Michael J. Lee
Esempio di una stanza da bagno stile marinaro con vasca freestanding, pareti bianche, parquet chiaro, pavimento grigio, soffitto a volta e pareti in perlinato
Esempio di una stanza da bagno stile marinaro con vasca freestanding, pareti bianche, parquet chiaro, pavimento grigio, soffitto a volta e pareti in perlinato
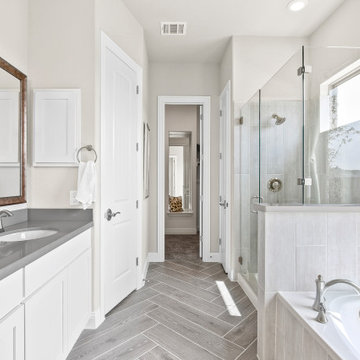
Immagine di una stanza da bagno padronale design di medie dimensioni con ante con riquadro incassato, ante bianche, vasca da incasso, doccia ad angolo, piastrelle beige, piastrelle in ceramica, pareti bianche, parquet chiaro, lavabo sottopiano, top in superficie solida, pavimento grigio, porta doccia a battente, top grigio e due lavabi
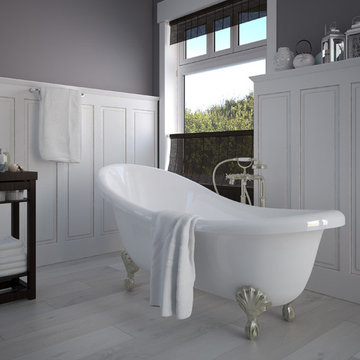
Ispirazione per una grande stanza da bagno padronale vittoriana con ante con bugna sagomata, ante bianche, vasca con piedi a zampa di leone, pareti grigie, parquet chiaro e pavimento grigio
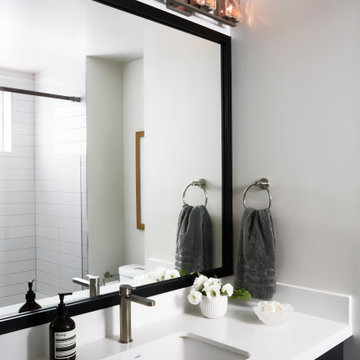
A direct style extension of the guest bedroom and office, the guest bathroom received a small aesthetic upgrade including a repainted vanity and framed mirror, repainted floating shelves for linen storage, new light fixtures and simple, chic décor. This space is a great example of how one can enhance a room with minimal changes.
Photo: Zeke Ruelas
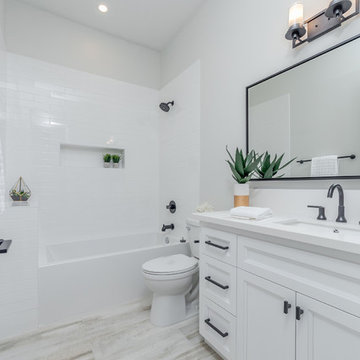
Ispirazione per una piccola stanza da bagno con doccia country con ante a filo, ante bianche, vasca freestanding, doccia ad angolo, WC a due pezzi, piastrelle bianche, piastrelle in ceramica, pareti grigie, parquet chiaro, lavabo integrato, top in granito, pavimento grigio, porta doccia a battente e top bianco
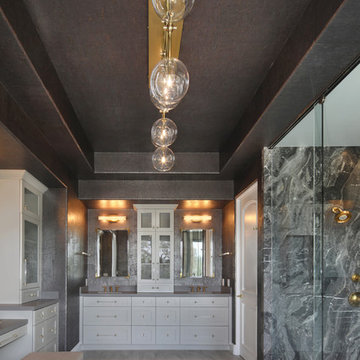
Immagine di una stanza da bagno padronale design di medie dimensioni con ante in stile shaker, ante bianche, vasca freestanding, zona vasca/doccia separata, pistrelle in bianco e nero, piastrelle di marmo, pareti grigie, parquet chiaro, top in quarzo composito, pavimento grigio, porta doccia scorrevole e top grigio
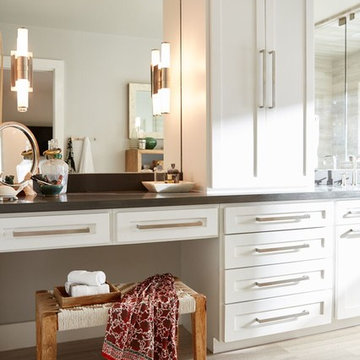
This lakeside home was completely refurbished inside and out to accommodate 16 guests in a stylish, hotel-like setting. Owned by a long-time client of Pulp, this home reflects the owner's personal style -- well-traveled and eclectic -- while also serving as a landing pad for her large family. With spa-like guest bathrooms equipped with robes and lotions, guest bedrooms with multiple beds and high-quality comforters, and a party deck with a bar/entertaining area, this is the ultimate getaway.
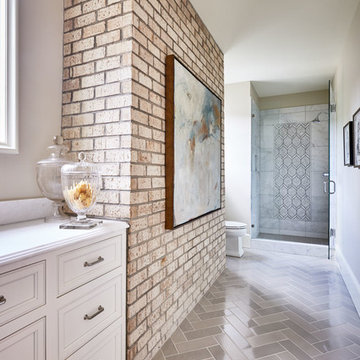
Dustin Peck Photography
Foto di una stanza da bagno padronale country di medie dimensioni con ante con bugna sagomata, ante bianche, doccia a filo pavimento, WC a due pezzi, piastrelle nere, piastrelle diamantate, pareti beige, parquet chiaro, lavabo da incasso, top in superficie solida, pavimento grigio e porta doccia a battente
Foto di una stanza da bagno padronale country di medie dimensioni con ante con bugna sagomata, ante bianche, doccia a filo pavimento, WC a due pezzi, piastrelle nere, piastrelle diamantate, pareti beige, parquet chiaro, lavabo da incasso, top in superficie solida, pavimento grigio e porta doccia a battente
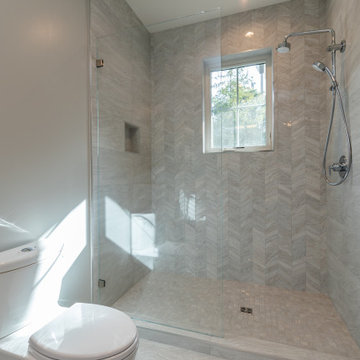
Bathroom - high end fixtures, custom shower walls and floors design, custom shower doors, and gray walls in Los Altos.
Immagine di una grande stanza da bagno con doccia classica con ante lisce, ante bianche, vasca ad alcova, doccia alcova, WC monopezzo, piastrelle bianche, piastrelle in gres porcellanato, pareti grigie, parquet chiaro, lavabo sottopiano, top in quarzo composito, pavimento grigio, porta doccia a battente e top bianco
Immagine di una grande stanza da bagno con doccia classica con ante lisce, ante bianche, vasca ad alcova, doccia alcova, WC monopezzo, piastrelle bianche, piastrelle in gres porcellanato, pareti grigie, parquet chiaro, lavabo sottopiano, top in quarzo composito, pavimento grigio, porta doccia a battente e top bianco
Stanze da Bagno con parquet chiaro e pavimento grigio - Foto e idee per arredare
1