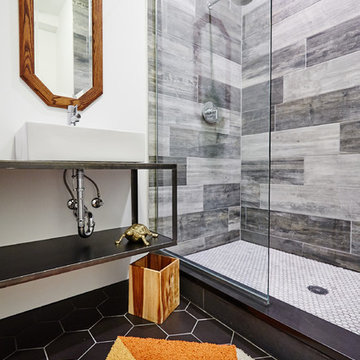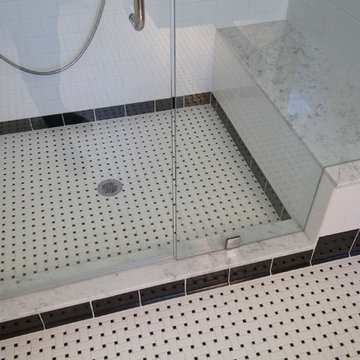Stanze da Bagno american style - Foto e idee per arredare
Filtra anche per:
Budget
Ordina per:Popolari oggi
1781 - 1800 di 55.229 foto
1 di 2
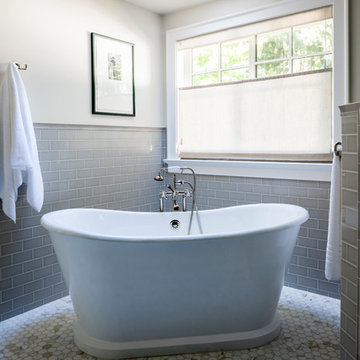
While the owners are away the designers will play! This Bellevue craftsman stunner went through a large remodel while its occupants were living in Europe. Almost every room in the home was touched to give it the beautiful update it deserved. A vibrant yellow front door mixed with a few farmhouse touches on the exterior provide a casual yet upscale feel. From the craftsman style millwork seen through out, to the carefully selected finishes in the kitchen and bathrooms, to a dreamy backyard retreat, it is clear from the moment you walk through the door not a design detail was missed.
Being a busy family, the clients requested a great room fit for entertaining. A breakfast nook off the kitchen with upholstered chairs and bench cushions provides a cozy corner with a lot of seating - a perfect spot for a "kids" table so the adults can wine and dine in the formal dining room. Pops of blue and yellow brighten the neutral palette and create a playful environment for a sophisticated space. Painted cabinets in the office, floral wallpaper in the powder bathroom, a swing in one of the daughter's rooms, and a hidden cabinet in the pantry only the adults know about are a few of the elements curated to create the customized home my clients were looking for.
---
Project designed by interior design studio Kimberlee Marie Interiors. They serve the Seattle metro area including Seattle, Bellevue, Kirkland, Medina, Clyde Hill, and Hunts Point.
For more about Kimberlee Marie Interiors, see here: https://www.kimberleemarie.com/
To learn more about this project, see here
https://www.kimberleemarie.com/bellevuecraftsman
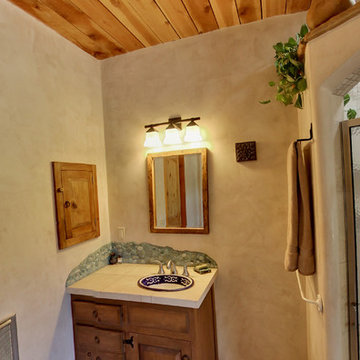
Converted cabinet vanity. Custom tinted gypsum plastered walls. Locally milled rough-sawn ceiling. River rock backsplash. Mexican hand-painted sink.
A design-build project by Sustainable Builders llc of Taos NM. Photo by Thomas Soule of Sustainable Builders llc. Visit sustainablebuilders.net to explore virtual tours of this and other projects.
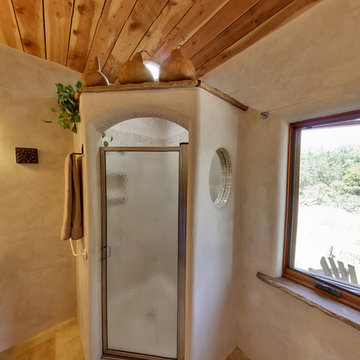
Hand chiseled flagstone window sill. Custom tinted gypsum plastered walls. Locally milled rough-sawn ceiling.
A design-build project by Sustainable Builders llc of Taos NM. Photo by Thomas Soule of Sustainable Builders llc. Visit sustainablebuilders.net to explore virtual tours of this and other projects.
Trova il professionista locale adatto per il tuo progetto
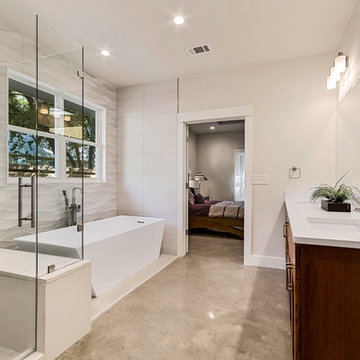
Immagine di una grande stanza da bagno padronale stile americano con ante in stile shaker, ante in legno bruno, vasca freestanding, doccia ad angolo, piastrelle grigie, piastrelle bianche, pareti beige, pavimento in cemento, lavabo sottopiano, top in quarzo composito, pavimento grigio e porta doccia a battente
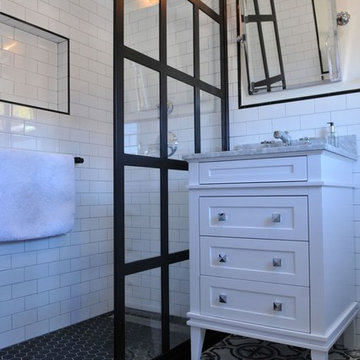
An extensive renovation of a historic home in one of Oklahoma City's most interesting historic districts - Lincoln Terrace. While much work had been completed, an extensive "tweaking" was undertaken. Each room was touched, some more than others. The Black and White Bathroom is all new! The Art Studio is attached to the detached garage and is a warm and cozy space for the owner to pursue artistic projects.
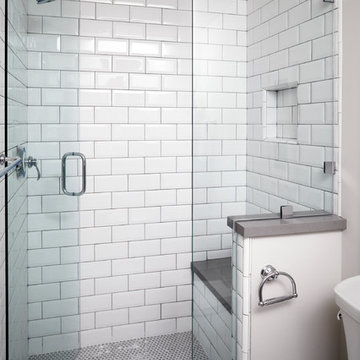
J Hill Interiors was brought on to this project to select all construction materials, lighting, flooring, cabinetry, finishes and paint colors for all three homes. We worked alongside the developers and contractors by providing all material and finish schedules, floor plans and elevations to implement the design.
Photographer: Andy McRory
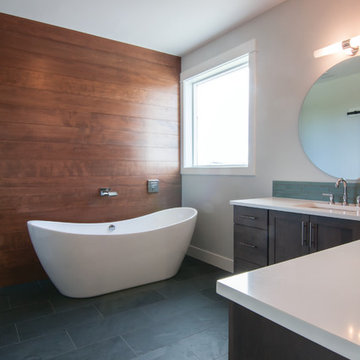
Becky Pospical
Ispirazione per una grande stanza da bagno padronale stile americano con ante in stile shaker, ante grigie, vasca freestanding, doccia alcova, WC a due pezzi, piastrelle blu, piastrelle di vetro, pareti blu, pavimento in ardesia, lavabo sottopiano, top in quarzo composito, pavimento nero e doccia aperta
Ispirazione per una grande stanza da bagno padronale stile americano con ante in stile shaker, ante grigie, vasca freestanding, doccia alcova, WC a due pezzi, piastrelle blu, piastrelle di vetro, pareti blu, pavimento in ardesia, lavabo sottopiano, top in quarzo composito, pavimento nero e doccia aperta
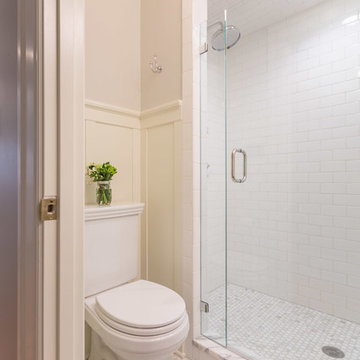
Anna Spencer Photography
Idee per una piccola stanza da bagno con doccia stile americano con doccia alcova, WC a due pezzi, pavimento con piastrelle in ceramica, lavabo a colonna, pavimento bianco e porta doccia a battente
Idee per una piccola stanza da bagno con doccia stile americano con doccia alcova, WC a due pezzi, pavimento con piastrelle in ceramica, lavabo a colonna, pavimento bianco e porta doccia a battente
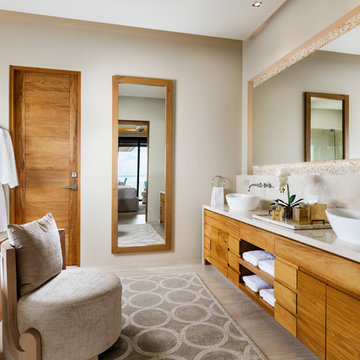
Foto di una stanza da bagno padronale stile americano con ante lisce, ante in legno scuro, pareti beige e lavabo a bacinella
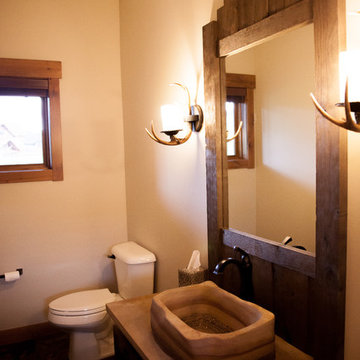
Immagine di una stanza da bagno con doccia stile americano di medie dimensioni con WC a due pezzi, pareti beige, lavabo a bacinella, top in cemento, pavimento in cemento e pavimento multicolore
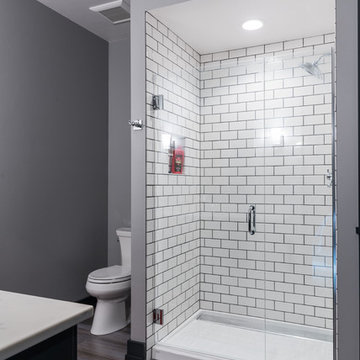
Immagine di una stanza da bagno stile americano con doccia alcova, WC a due pezzi, pareti grigie, parquet chiaro, pavimento grigio e porta doccia a battente
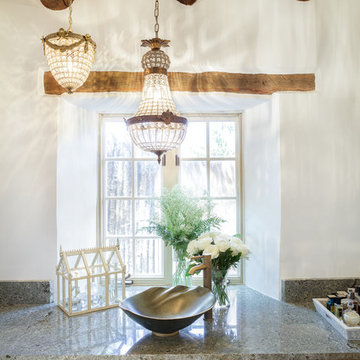
Photos by Amadeus Leitner Photography
Esempio di una piccola stanza da bagno padronale american style con ante con bugna sagomata, ante con finitura invecchiata, pareti bianche, pavimento con piastrelle in ceramica, lavabo a bacinella e top in granito
Esempio di una piccola stanza da bagno padronale american style con ante con bugna sagomata, ante con finitura invecchiata, pareti bianche, pavimento con piastrelle in ceramica, lavabo a bacinella e top in granito
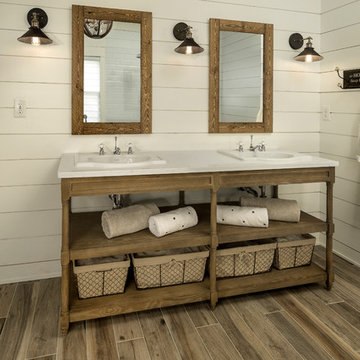
This open shelf vanity creates a natural feel with functional storage and a clean, modern yet warm finish. Some industrial lantern wall sconces with edison bulbs adds some beautiful effect while providing needed lighting for vanity function. Shiplap wrapped walls, wall mounted shelving, and porcelain tile wood-look flooring add the finishing touches to this spa bathroom.
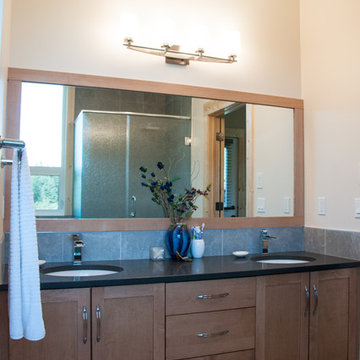
Foto di una stanza da bagno padronale stile americano di medie dimensioni con ante lisce, ante in legno scuro, vasca da incasso, doccia aperta, WC monopezzo, piastrelle nere, lastra di pietra, pareti beige, pavimento in cemento, lavabo da incasso e top in superficie solida
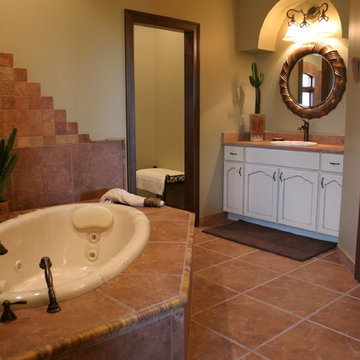
Esempio di una stanza da bagno padronale american style di medie dimensioni con ante bianche, vasca sottopiano, piastrelle in ceramica, pareti beige, pavimento con piastrelle in ceramica, lavabo sottopiano, top in granito e piastrelle marroni
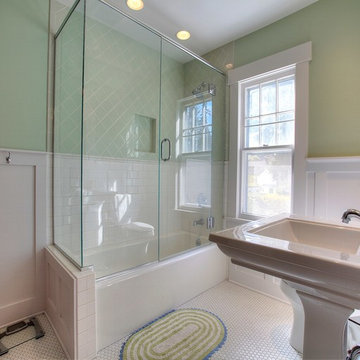
The upstairs hall bathroom was redesigned within the existing footprint to allow for a more traditional, brighter and open feeling bathroom. Wood wainscot board and batten paneling, recessed medicine cabinet, white hex tile floor, and vintage style fixtures all help this bathroom to feel like it’s always been here. To open up the space, a glass wall replaced the wall at the end of the tub, and the wood paneling seamlessly transitions to white subway tile with a cap at the same height in the shower
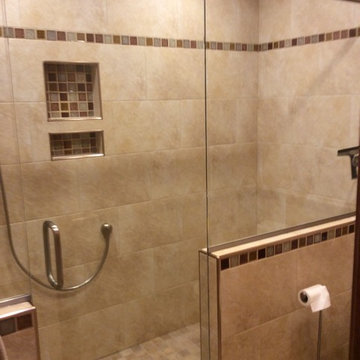
Here Krystal utilized Portenza Di Siena 2x2 mosaic on the shower floor, 12x18 Persian Gold tile on the shower walls and surrounding the Toto Ultramax II toilet, 18x18 Ridgeview Light Gold tile on the floor, and a mixture of 2x2 crackle mosaic accents. The shower features a Schlüter-Systems Ltd bench, niches, and brushed nickel rondecs. Custom frameless shower glass was provided, as well.
Stanze da Bagno american style - Foto e idee per arredare
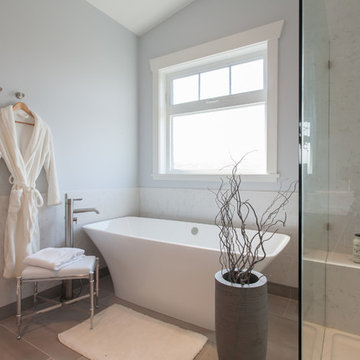
Victoria Achtymichuk Photography
Foto di una stanza da bagno padronale american style con lavabo a bacinella, ante in stile shaker, ante marroni, top in quarzo composito, doccia a filo pavimento, WC monopezzo, piastrelle grigie, piastrelle in ceramica, pareti blu, pavimento con piastrelle in ceramica e vasca freestanding
Foto di una stanza da bagno padronale american style con lavabo a bacinella, ante in stile shaker, ante marroni, top in quarzo composito, doccia a filo pavimento, WC monopezzo, piastrelle grigie, piastrelle in ceramica, pareti blu, pavimento con piastrelle in ceramica e vasca freestanding
90
