Stanze da Bagno american style con lavabo sospeso - Foto e idee per arredare
Filtra anche per:
Budget
Ordina per:Popolari oggi
1 - 20 di 153 foto
1 di 3

This powder blue and white basement bathroom is crisp and clean with white subway tile in a herringbone pattern on its walls and blue penny round floor tiles. The shower also has white subway wall tiles in a herringbone pattern and blue penny round floor tiles. Enclosing the shower floor is marble sill. The nook with shelving provides storage.
What started as an addition project turned into a full house remodel in this Modern Craftsman home in Narberth, PA. The addition included the creation of a sitting room, family room, mudroom and third floor. As we moved to the rest of the home, we designed and built a custom staircase to connect the family room to the existing kitchen. We laid red oak flooring with a mahogany inlay throughout house. Another central feature of this is home is all the built-in storage. We used or created every nook for seating and storage throughout the house, as you can see in the family room, dining area, staircase landing, bedroom and bathrooms. Custom wainscoting and trim are everywhere you look, and gives a clean, polished look to this warm house.
Rudloff Custom Builders has won Best of Houzz for Customer Service in 2014, 2015 2016, 2017 and 2019. We also were voted Best of Design in 2016, 2017, 2018, 2019 which only 2% of professionals receive. Rudloff Custom Builders has been featured on Houzz in their Kitchen of the Week, What to Know About Using Reclaimed Wood in the Kitchen as well as included in their Bathroom WorkBook article. We are a full service, certified remodeling company that covers all of the Philadelphia suburban area. This business, like most others, developed from a friendship of young entrepreneurs who wanted to make a difference in their clients’ lives, one household at a time. This relationship between partners is much more than a friendship. Edward and Stephen Rudloff are brothers who have renovated and built custom homes together paying close attention to detail. They are carpenters by trade and understand concept and execution. Rudloff Custom Builders will provide services for you with the highest level of professionalism, quality, detail, punctuality and craftsmanship, every step of the way along our journey together.
Specializing in residential construction allows us to connect with our clients early in the design phase to ensure that every detail is captured as you imagined. One stop shopping is essentially what you will receive with Rudloff Custom Builders from design of your project to the construction of your dreams, executed by on-site project managers and skilled craftsmen. Our concept: envision our client’s ideas and make them a reality. Our mission: CREATING LIFETIME RELATIONSHIPS BUILT ON TRUST AND INTEGRITY.
Photo Credit: Linda McManus Images
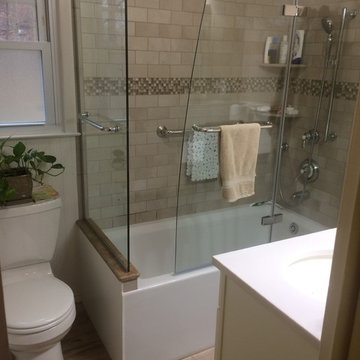
Ispirazione per una piccola stanza da bagno con doccia american style con ante bianche, vasca ad angolo, vasca/doccia, WC a due pezzi, piastrelle beige, piastrelle marroni, piastrelle in pietra, pareti beige, pavimento con piastrelle in ceramica, lavabo sospeso, top in superficie solida, pavimento beige e porta doccia a battente
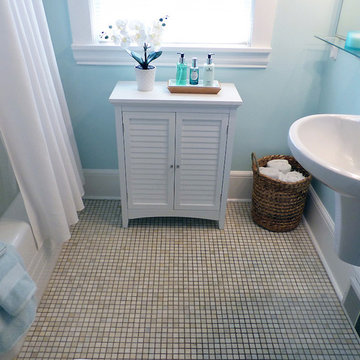
Idee per una piccola stanza da bagno padronale american style con consolle stile comò, ante bianche, vasca ad alcova, vasca/doccia, WC a due pezzi, piastrelle multicolore, piastrelle in ceramica, pareti blu, pavimento con piastrelle in ceramica, lavabo sospeso, pavimento multicolore e doccia con tenda
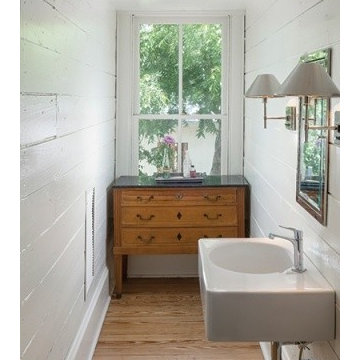
Antique chest with marble top with Benjamin Moore simply white wall.
Ispirazione per una stanza da bagno con doccia american style di medie dimensioni con consolle stile comò, ante in legno scuro, top in marmo, pareti bianche, pavimento in legno massello medio e lavabo sospeso
Ispirazione per una stanza da bagno con doccia american style di medie dimensioni con consolle stile comò, ante in legno scuro, top in marmo, pareti bianche, pavimento in legno massello medio e lavabo sospeso
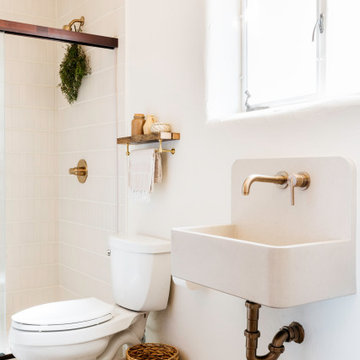
With a colorful custom colorway in our Sintra handpainted tile, this guest bathroom floor tile sets the stage for its southwest meets modern style.
DESIGN
Sara Combs + Rich Combs
PHOTOS
Margaret Austin Photography, Sara Combs + Rich Combs
Tile Shown: 2x6 Ivory & Sintra in a Custom Motif
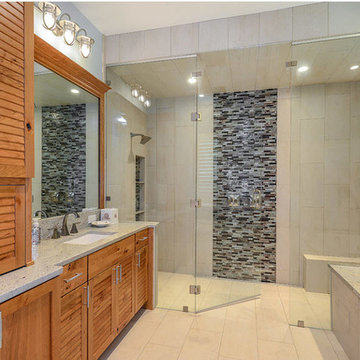
Grey Street Studios
Immagine di un'ampia sauna american style con ante a persiana, ante in legno chiaro, vasca sottopiano, zona vasca/doccia separata, WC monopezzo, piastrelle beige, piastrelle in gres porcellanato, pareti grigie, pavimento in gres porcellanato, lavabo sospeso e top in quarzo composito
Immagine di un'ampia sauna american style con ante a persiana, ante in legno chiaro, vasca sottopiano, zona vasca/doccia separata, WC monopezzo, piastrelle beige, piastrelle in gres porcellanato, pareti grigie, pavimento in gres porcellanato, lavabo sospeso e top in quarzo composito
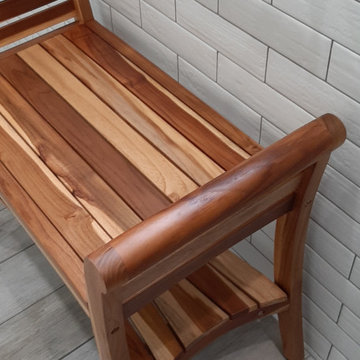
Immagine di una stanza da bagno american style di medie dimensioni con zona vasca/doccia separata, WC a due pezzi, piastrelle verdi, piastrelle in gres porcellanato, pavimento in gres porcellanato, lavabo sospeso, pavimento grigio, doccia aperta, top marrone, lavanderia e un lavabo
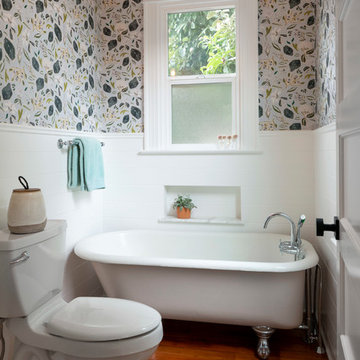
Caleb Vandermeer
Foto di una piccola stanza da bagno stile americano con vasca con piedi a zampa di leone, vasca/doccia, WC a due pezzi, piastrelle bianche, piastrelle in ceramica, pareti bianche, parquet chiaro, lavabo sospeso e doccia con tenda
Foto di una piccola stanza da bagno stile americano con vasca con piedi a zampa di leone, vasca/doccia, WC a due pezzi, piastrelle bianche, piastrelle in ceramica, pareti bianche, parquet chiaro, lavabo sospeso e doccia con tenda
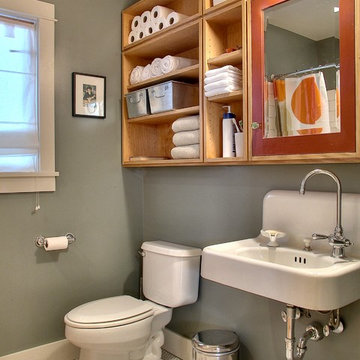
Esempio di una piccola stanza da bagno per bambini stile americano con lavabo sospeso, ante lisce, ante in legno scuro, doccia alcova, WC a due pezzi, piastrelle bianche, piastrelle in gres porcellanato, pavimento in gres porcellanato e pareti grigie
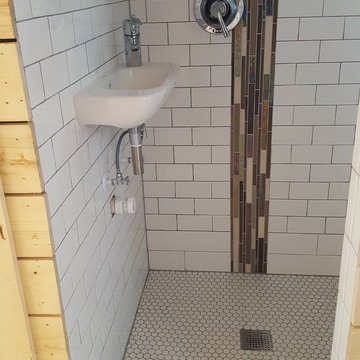
Immagine di una piccola stanza da bagno padronale american style con zona vasca/doccia separata, WC monopezzo, piastrelle bianche, piastrelle diamantate, pareti bianche, pavimento con piastrelle a mosaico e lavabo sospeso
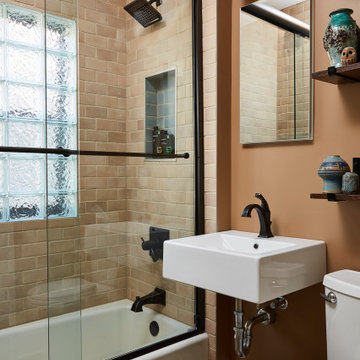
This petite guest bathroom got a makeover appropriate for this craftsman bungalow. Earthy handmade ceramic tile brings warmth to the space. Eliminating a claw foot tub with high sides allowed for a more accessible tub and shower.
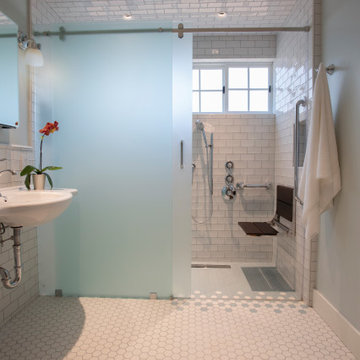
Idee per una grande stanza da bagno con doccia stile americano con ante bianche, doccia a filo pavimento, piastrelle bianche, piastrelle diamantate, pavimento in gres porcellanato, lavabo sospeso, pavimento turchese, porta doccia scorrevole, panca da doccia, un lavabo e mobile bagno sospeso
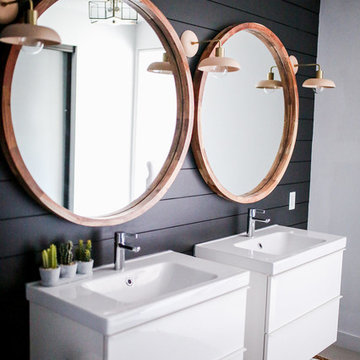
Black Shiplap, Wood Mirrors, Floating Vanity, Textured master bathroom
Esempio di una piccola stanza da bagno padronale stile americano con ante lisce, ante bianche, doccia ad angolo, WC monopezzo, piastrelle nere, pareti nere, pavimento in gres porcellanato, lavabo sospeso, top in onice e pavimento grigio
Esempio di una piccola stanza da bagno padronale stile americano con ante lisce, ante bianche, doccia ad angolo, WC monopezzo, piastrelle nere, pareti nere, pavimento in gres porcellanato, lavabo sospeso, top in onice e pavimento grigio
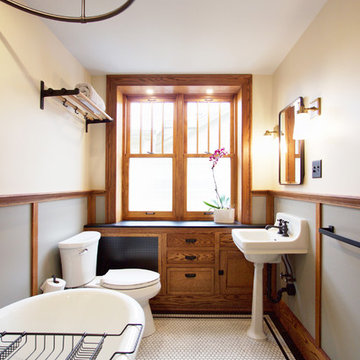
Ispirazione per una stanza da bagno con doccia american style con ante in stile shaker, ante in legno scuro, vasca con piedi a zampa di leone, vasca/doccia, WC a due pezzi, pavimento con piastrelle a mosaico, pavimento bianco, doccia con tenda, pareti beige e lavabo sospeso
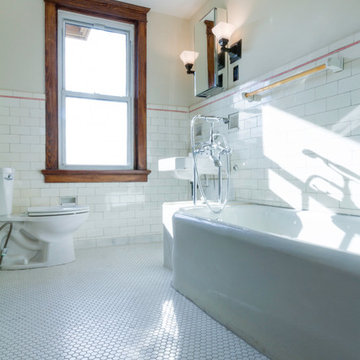
Logan Wilson
Foto di una stanza da bagno con doccia american style di medie dimensioni con nessun'anta, top in marmo, piastrelle bianche, piastrelle in ceramica, vasca ad alcova, vasca/doccia, WC a due pezzi, lavabo sospeso, pareti bianche e pavimento con piastrelle in ceramica
Foto di una stanza da bagno con doccia american style di medie dimensioni con nessun'anta, top in marmo, piastrelle bianche, piastrelle in ceramica, vasca ad alcova, vasca/doccia, WC a due pezzi, lavabo sospeso, pareti bianche e pavimento con piastrelle in ceramica

The magnificent Casey Flat Ranch Guinda CA consists of 5,284.43 acres in the Capay Valley and abuts the eastern border of Napa Valley, 90 minutes from San Francisco.
There are 24 acres of vineyard, a grass-fed Longhorn cattle herd (with 95 pairs), significant 6-mile private road and access infrastructure, a beautiful ~5,000 square foot main house, a pool, a guest house, a manager's house, a bunkhouse and a "honeymoon cottage" with total accommodation for up to 30 people.
Agriculture improvements include barn, corral, hay barn, 2 vineyard buildings, self-sustaining solar grid and 6 water wells, all managed by full time Ranch Manager and Vineyard Manager.The climate at the ranch is similar to northern St. Helena with diurnal temperature fluctuations up to 40 degrees of warm days, mild nights and plenty of sunshine - perfect weather for both Bordeaux and Rhone varieties. The vineyard produces grapes for wines under 2 brands: "Casey Flat Ranch" and "Open Range" varietals produced include Cabernet Sauvignon, Cabernet Franc, Syrah, Grenache, Mourvedre, Sauvignon Blanc and Viognier.
There is expansion opportunity of additional vineyards to more than 80 incremental acres and an additional 50-100 acres for potential agricultural business of walnuts, olives and other products.
Casey Flat Ranch brand longhorns offer a differentiated beef delight to families with ranch-to-table program of lean, superior-taste "Coddled Cattle". Other income opportunities include resort-retreat usage for Bay Area individuals and corporations as a hunting lodge, horse-riding ranch, or elite conference-retreat.
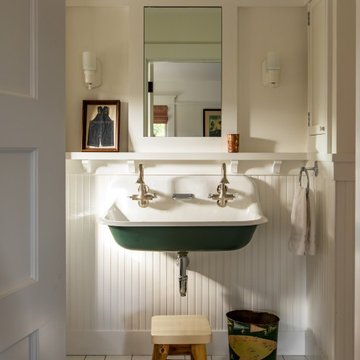
Idee per una stanza da bagno per bambini american style con piastrelle bianche, pareti bianche, lavabo sospeso e pavimento bianco
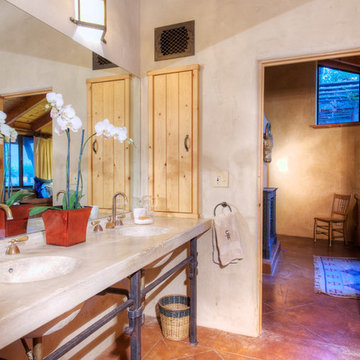
The magnificent Casey Flat Ranch Guinda CA consists of 5,284.43 acres in the Capay Valley and abuts the eastern border of Napa Valley, 90 minutes from San Francisco.
There are 24 acres of vineyard, a grass-fed Longhorn cattle herd (with 95 pairs), significant 6-mile private road and access infrastructure, a beautiful ~5,000 square foot main house, a pool, a guest house, a manager's house, a bunkhouse and a "honeymoon cottage" with total accommodation for up to 30 people.
Agriculture improvements include barn, corral, hay barn, 2 vineyard buildings, self-sustaining solar grid and 6 water wells, all managed by full time Ranch Manager and Vineyard Manager.The climate at the ranch is similar to northern St. Helena with diurnal temperature fluctuations up to 40 degrees of warm days, mild nights and plenty of sunshine - perfect weather for both Bordeaux and Rhone varieties. The vineyard produces grapes for wines under 2 brands: "Casey Flat Ranch" and "Open Range" varietals produced include Cabernet Sauvignon, Cabernet Franc, Syrah, Grenache, Mourvedre, Sauvignon Blanc and Viognier.
There is expansion opportunity of additional vineyards to more than 80 incremental acres and an additional 50-100 acres for potential agricultural business of walnuts, olives and other products.
Casey Flat Ranch brand longhorns offer a differentiated beef delight to families with ranch-to-table program of lean, superior-taste "Coddled Cattle". Other income opportunities include resort-retreat usage for Bay Area individuals and corporations as a hunting lodge, horse-riding ranch, or elite conference-retreat.
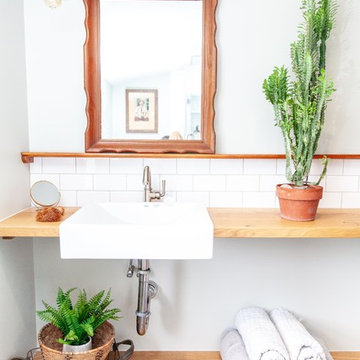
Austin Buck
Foto di una stanza da bagno con doccia american style con nessun'anta, pareti bianche, lavabo sospeso, top in legno, pavimento grigio e top marrone
Foto di una stanza da bagno con doccia american style con nessun'anta, pareti bianche, lavabo sospeso, top in legno, pavimento grigio e top marrone
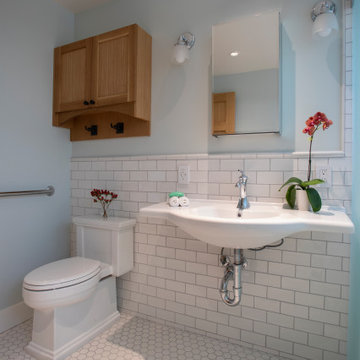
Immagine di una grande stanza da bagno con doccia american style con ante bianche, doccia a filo pavimento, piastrelle bianche, piastrelle diamantate, pavimento in gres porcellanato, lavabo sospeso, pavimento turchese, porta doccia scorrevole, panca da doccia, un lavabo e mobile bagno sospeso
Stanze da Bagno american style con lavabo sospeso - Foto e idee per arredare
1