Stanze da Bagno american style con top in cemento - Foto e idee per arredare
Filtra anche per:
Budget
Ordina per:Popolari oggi
1 - 20 di 119 foto
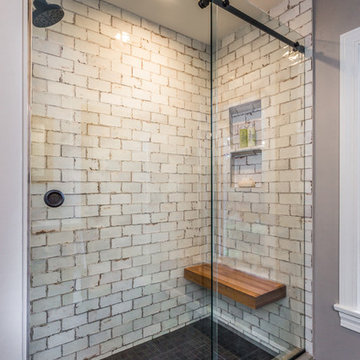
Esempio di una stanza da bagno padronale american style di medie dimensioni con ante in stile shaker, ante in legno scuro, pareti grigie, pavimento in ardesia, lavabo integrato, top in cemento, pavimento grigio, top grigio, doccia ad angolo, piastrelle grigie, piastrelle diamantate e porta doccia scorrevole
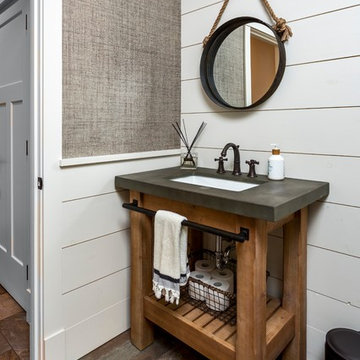
The kitchen isn't the only room worthy of delicious design... and so when these clients saw THEIR personal style come to life in the kitchen, they decided to go all in and put the Maine Coast construction team in charge of building out their vision for the home in its entirety. Talent at its best -- with tastes of this client, we simply had the privilege of doing the easy part -- building their dream home!
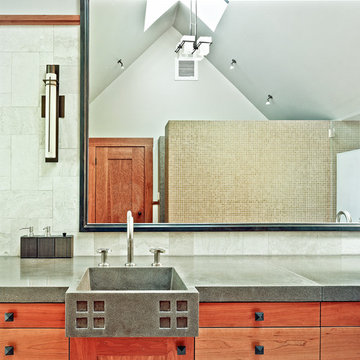
Copyrights: WA design
Immagine di una stanza da bagno padronale american style di medie dimensioni con ante lisce, ante in legno scuro, vasca da incasso, doccia ad angolo, pareti beige, pavimento con piastrelle in ceramica, lavabo integrato, top in cemento, pavimento beige e top grigio
Immagine di una stanza da bagno padronale american style di medie dimensioni con ante lisce, ante in legno scuro, vasca da incasso, doccia ad angolo, pareti beige, pavimento con piastrelle in ceramica, lavabo integrato, top in cemento, pavimento beige e top grigio
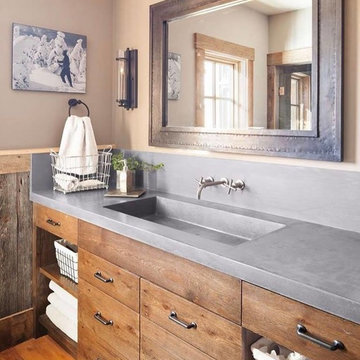
Ispirazione per una stanza da bagno american style di medie dimensioni con consolle stile comò, ante in legno scuro, pareti beige, pavimento in legno massello medio, lavabo integrato e top in cemento

Esempio di una grande stanza da bagno padronale stile americano con ante in stile shaker, ante in legno chiaro, vasca da incasso, doccia alcova, WC a due pezzi, piastrelle multicolore, piastrelle in gres porcellanato, pareti beige, pavimento in gres porcellanato, lavabo sottopiano, top in cemento, pavimento multicolore, porta doccia a battente, top grigio, panca da doccia, due lavabi e mobile bagno incassato
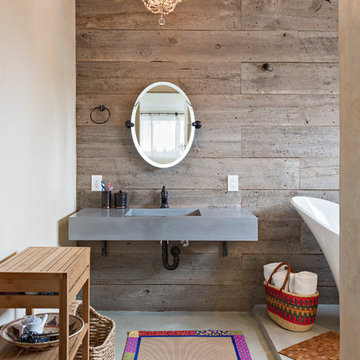
This Boulder, Colorado remodel by fuentesdesign demonstrates the possibility of renewal in American suburbs, and Passive House design principles. Once an inefficient single story 1,000 square-foot ranch house with a forced air furnace, has been transformed into a two-story, solar powered 2500 square-foot three bedroom home ready for the next generation.
The new design for the home is modern with a sustainable theme, incorporating a palette of natural materials including; reclaimed wood finishes, FSC-certified pine Zola windows and doors, and natural earth and lime plasters that soften the interior and crisp contemporary exterior with a flavor of the west. A Ninety-percent efficient energy recovery fresh air ventilation system provides constant filtered fresh air to every room. The existing interior brick was removed and replaced with insulation. The remaining heating and cooling loads are easily met with the highest degree of comfort via a mini-split heat pump, the peak heat load has been cut by a factor of 4, despite the house doubling in size. During the coldest part of the Colorado winter, a wood stove for ambiance and low carbon back up heat creates a special place in both the living and kitchen area, and upstairs loft.
This ultra energy efficient home relies on extremely high levels of insulation, air-tight detailing and construction, and the implementation of high performance, custom made European windows and doors by Zola Windows. Zola’s ThermoPlus Clad line, which boasts R-11 triple glazing and is thermally broken with a layer of patented German Purenit®, was selected for the project. These windows also provide a seamless indoor/outdoor connection, with 9′ wide folding doors from the dining area and a matching 9′ wide custom countertop folding window that opens the kitchen up to a grassy court where mature trees provide shade and extend the living space during the summer months.
With air-tight construction, this home meets the Passive House Retrofit (EnerPHit) air-tightness standard of
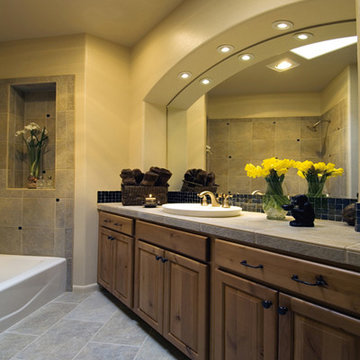
Esempio di una grande stanza da bagno padronale american style con ante con bugna sagomata, ante in legno scuro, vasca ad alcova, WC a due pezzi, piastrelle beige, piastrelle nere, piastrelle a mosaico, pareti beige, pavimento in ardesia, lavabo da incasso, top in cemento e pavimento grigio
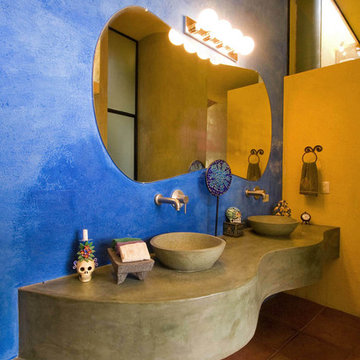
Esempio di una stanza da bagno american style con lavabo a bacinella e top in cemento

Stephen L
Foto di una piccola stanza da bagno con doccia stile americano con ante con bugna sagomata, ante con finitura invecchiata, vasca da incasso, doccia aperta, WC a due pezzi, piastrelle grigie, piastrelle in ceramica, pareti bianche, pavimento con piastrelle in ceramica, lavabo a consolle, top in cemento, pavimento beige e doccia con tenda
Foto di una piccola stanza da bagno con doccia stile americano con ante con bugna sagomata, ante con finitura invecchiata, vasca da incasso, doccia aperta, WC a due pezzi, piastrelle grigie, piastrelle in ceramica, pareti bianche, pavimento con piastrelle in ceramica, lavabo a consolle, top in cemento, pavimento beige e doccia con tenda
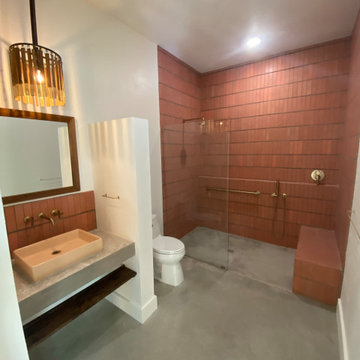
Custom, hand-made tile from Clay Imports, Large walk-in shower. Basin sink.
Ispirazione per una stanza da bagno stile americano con doccia aperta, WC monopezzo, piastrelle rosse, piastrelle in terracotta, pavimento in cemento, top in cemento, pavimento grigio, doccia aperta, panca da doccia, un lavabo e mobile bagno incassato
Ispirazione per una stanza da bagno stile americano con doccia aperta, WC monopezzo, piastrelle rosse, piastrelle in terracotta, pavimento in cemento, top in cemento, pavimento grigio, doccia aperta, panca da doccia, un lavabo e mobile bagno incassato
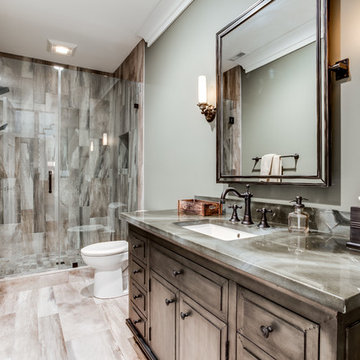
Esempio di una stanza da bagno con doccia american style di medie dimensioni con ante con bugna sagomata, ante con finitura invecchiata, doccia aperta, WC a due pezzi, piastrelle beige, piastrelle di cemento, pareti grigie, pavimento con piastrelle in ceramica, lavabo da incasso e top in cemento
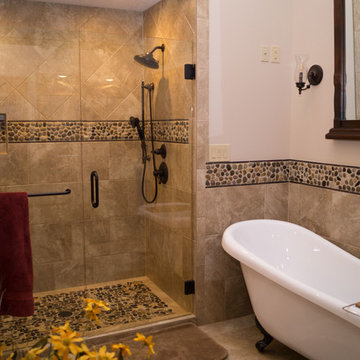
Angie Harris
Esempio di una grande stanza da bagno padronale stile americano con ante con bugna sagomata, ante in legno scuro, vasca con piedi a zampa di leone, doccia alcova, WC a due pezzi, piastrelle multicolore, piastrelle in ceramica, pareti beige, pavimento con piastrelle in ceramica, lavabo sottopiano e top in cemento
Esempio di una grande stanza da bagno padronale stile americano con ante con bugna sagomata, ante in legno scuro, vasca con piedi a zampa di leone, doccia alcova, WC a due pezzi, piastrelle multicolore, piastrelle in ceramica, pareti beige, pavimento con piastrelle in ceramica, lavabo sottopiano e top in cemento
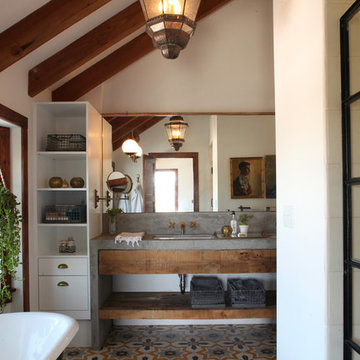
Location: Silver Lake, Los Angeles, CA, USA
A lovely small one story bungalow in the arts and craft style was the original house.
An addition of an entire second story and a portion to the back of the house to accommodate a growing family, for a 4 bedroom 3 bath new house family room and music room.
The owners a young couple from central and South America, are movie producers
The addition was a challenging one since we had to preserve the existing kitchen from a previous remodel and the old and beautiful original 1901 living room.
The stair case was inserted in one of the former bedrooms to access the new second floor.
The beam structure shown in the stair case and the master bedroom are indeed the structure of the roof exposed for more drama and higher ceilings.
The interiors where a collaboration with the owner who had a good idea of what she wanted.
Juan Felipe Goldstein Design Co.
Photographed by:
Claudio Santini Photography
12915 Greene Avenue
Los Angeles CA 90066
Mobile 310 210 7919
Office 310 578 7919
info@claudiosantini.com
www.claudiosantini.com

This Boulder, Colorado remodel by fuentesdesign demonstrates the possibility of renewal in American suburbs, and Passive House design principles. Once an inefficient single story 1,000 square-foot ranch house with a forced air furnace, has been transformed into a two-story, solar powered 2500 square-foot three bedroom home ready for the next generation.
The new design for the home is modern with a sustainable theme, incorporating a palette of natural materials including; reclaimed wood finishes, FSC-certified pine Zola windows and doors, and natural earth and lime plasters that soften the interior and crisp contemporary exterior with a flavor of the west. A Ninety-percent efficient energy recovery fresh air ventilation system provides constant filtered fresh air to every room. The existing interior brick was removed and replaced with insulation. The remaining heating and cooling loads are easily met with the highest degree of comfort via a mini-split heat pump, the peak heat load has been cut by a factor of 4, despite the house doubling in size. During the coldest part of the Colorado winter, a wood stove for ambiance and low carbon back up heat creates a special place in both the living and kitchen area, and upstairs loft.
This ultra energy efficient home relies on extremely high levels of insulation, air-tight detailing and construction, and the implementation of high performance, custom made European windows and doors by Zola Windows. Zola’s ThermoPlus Clad line, which boasts R-11 triple glazing and is thermally broken with a layer of patented German Purenit®, was selected for the project. These windows also provide a seamless indoor/outdoor connection, with 9′ wide folding doors from the dining area and a matching 9′ wide custom countertop folding window that opens the kitchen up to a grassy court where mature trees provide shade and extend the living space during the summer months.
With air-tight construction, this home meets the Passive House Retrofit (EnerPHit) air-tightness standard of
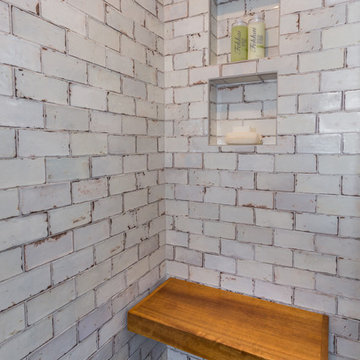
Immagine di una stanza da bagno padronale american style di medie dimensioni con ante in stile shaker, ante in legno scuro, doccia ad angolo, piastrelle grigie, piastrelle diamantate, pareti grigie, pavimento in ardesia, lavabo integrato, top in cemento, pavimento grigio, porta doccia scorrevole e top grigio
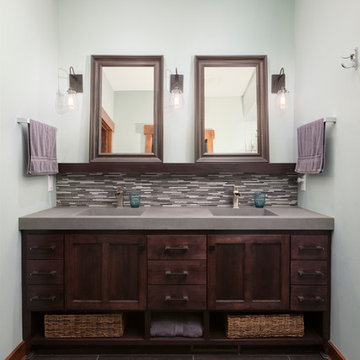
Concrete countertop with mosaic tile backsplash, custom wood cabinetry with full overlay doors and open shelving; tile flooring (Ryan Hainey)
Idee per una stanza da bagno padronale stile americano di medie dimensioni con ante in stile shaker, ante in legno bruno, piastrelle grigie, piastrelle in ceramica, pareti verdi, pavimento con piastrelle in ceramica, lavabo integrato e top in cemento
Idee per una stanza da bagno padronale stile americano di medie dimensioni con ante in stile shaker, ante in legno bruno, piastrelle grigie, piastrelle in ceramica, pareti verdi, pavimento con piastrelle in ceramica, lavabo integrato e top in cemento
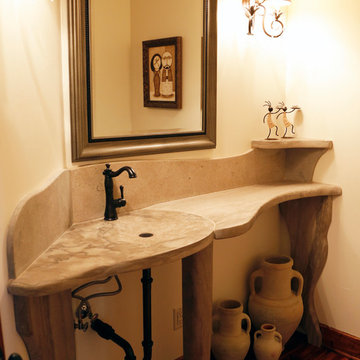
Jeffrey Sweet
Idee per una stanza da bagno con doccia american style di medie dimensioni con WC a due pezzi, pareti beige, parquet scuro, lavabo integrato, top in cemento e pavimento marrone
Idee per una stanza da bagno con doccia american style di medie dimensioni con WC a due pezzi, pareti beige, parquet scuro, lavabo integrato, top in cemento e pavimento marrone
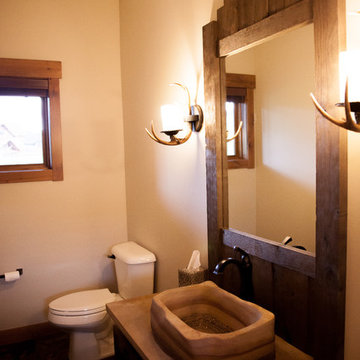
Immagine di una stanza da bagno con doccia stile americano di medie dimensioni con WC a due pezzi, pareti beige, lavabo a bacinella, top in cemento, pavimento in cemento e pavimento multicolore
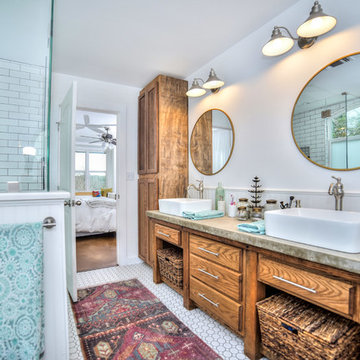
The handcrafted vanity with cast-in-place concrete counter top gives this Master Bath that genuine touch of authenticity not found on the shelf of the big box stores. The glass shower surround allows for more openness and light from the windows to flood the bathroom.
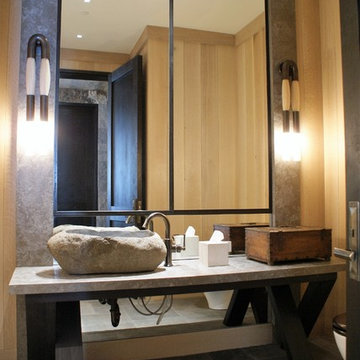
Immagine di una stanza da bagno padronale stile americano di medie dimensioni con nessun'anta, pareti marroni, pavimento con piastrelle in ceramica, lavabo a bacinella e top in cemento
Stanze da Bagno american style con top in cemento - Foto e idee per arredare
1