Stanze da Bagno american style con pareti blu - Foto e idee per arredare
Filtra anche per:
Budget
Ordina per:Popolari oggi
1 - 20 di 1.266 foto

This project was focused on eeking out space for another bathroom for this growing family. The three bedroom, Craftsman bungalow was originally built with only one bathroom, which is typical for the era. The challenge was to find space without compromising the existing storage in the home. It was achieved by claiming the closet areas between two bedrooms, increasing the original 29" depth and expanding into the larger of the two bedrooms. The result was a compact, yet efficient bathroom. Classic finishes are respectful of the vernacular and time period of the home.
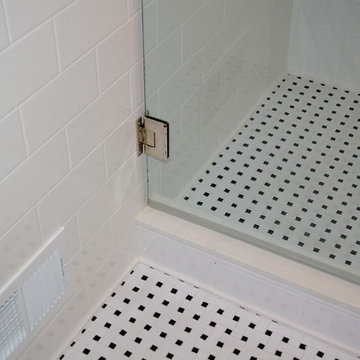
Dura Supreme Cabinetry
Photo by Highland Design Gallery
Esempio di una piccola stanza da bagno con doccia stile americano con lavabo sottopiano, ante lisce, ante in legno scuro, top in quarzo composito, doccia doppia, WC a due pezzi, piastrelle bianche, piastrelle in ceramica, pareti blu e pavimento con piastrelle in ceramica
Esempio di una piccola stanza da bagno con doccia stile americano con lavabo sottopiano, ante lisce, ante in legno scuro, top in quarzo composito, doccia doppia, WC a due pezzi, piastrelle bianche, piastrelle in ceramica, pareti blu e pavimento con piastrelle in ceramica
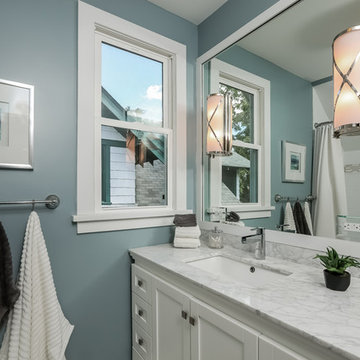
Fully renovated bathroom.
Plasmatic
Foto di una piccola stanza da bagno padronale american style con ante in stile shaker, ante bianche, vasca ad alcova, vasca/doccia, WC a due pezzi, piastrelle bianche, piastrelle in ceramica, pareti blu, pavimento in marmo, lavabo sottopiano e top in marmo
Foto di una piccola stanza da bagno padronale american style con ante in stile shaker, ante bianche, vasca ad alcova, vasca/doccia, WC a due pezzi, piastrelle bianche, piastrelle in ceramica, pareti blu, pavimento in marmo, lavabo sottopiano e top in marmo

This powder blue and white basement bathroom is crisp and clean with white subway tile in a herringbone pattern on its walls and blue penny round floor tiles. The shower also has white subway wall tiles in a herringbone pattern and blue penny round floor tiles. Enclosing the shower floor is marble sill. The nook with shelving provides storage.
What started as an addition project turned into a full house remodel in this Modern Craftsman home in Narberth, PA. The addition included the creation of a sitting room, family room, mudroom and third floor. As we moved to the rest of the home, we designed and built a custom staircase to connect the family room to the existing kitchen. We laid red oak flooring with a mahogany inlay throughout house. Another central feature of this is home is all the built-in storage. We used or created every nook for seating and storage throughout the house, as you can see in the family room, dining area, staircase landing, bedroom and bathrooms. Custom wainscoting and trim are everywhere you look, and gives a clean, polished look to this warm house.
Rudloff Custom Builders has won Best of Houzz for Customer Service in 2014, 2015 2016, 2017 and 2019. We also were voted Best of Design in 2016, 2017, 2018, 2019 which only 2% of professionals receive. Rudloff Custom Builders has been featured on Houzz in their Kitchen of the Week, What to Know About Using Reclaimed Wood in the Kitchen as well as included in their Bathroom WorkBook article. We are a full service, certified remodeling company that covers all of the Philadelphia suburban area. This business, like most others, developed from a friendship of young entrepreneurs who wanted to make a difference in their clients’ lives, one household at a time. This relationship between partners is much more than a friendship. Edward and Stephen Rudloff are brothers who have renovated and built custom homes together paying close attention to detail. They are carpenters by trade and understand concept and execution. Rudloff Custom Builders will provide services for you with the highest level of professionalism, quality, detail, punctuality and craftsmanship, every step of the way along our journey together.
Specializing in residential construction allows us to connect with our clients early in the design phase to ensure that every detail is captured as you imagined. One stop shopping is essentially what you will receive with Rudloff Custom Builders from design of your project to the construction of your dreams, executed by on-site project managers and skilled craftsmen. Our concept: envision our client’s ideas and make them a reality. Our mission: CREATING LIFETIME RELATIONSHIPS BUILT ON TRUST AND INTEGRITY.
Photo Credit: Linda McManus Images
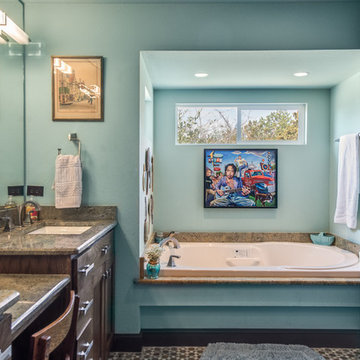
Updated Master Bathroom with furniture grade millwork. Great use of stained glass in bathroom. A walk-in stem shower, private W.C., soaking tub and double vanity were included in the renovation. Photo by Blake Mistich.
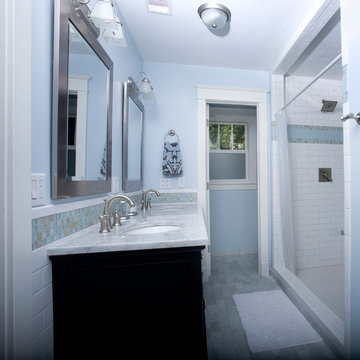
Luxury Bath with Carrera Marble Vanity Top and Floor. Double Head Shower with Subway Tile and Glass Accent Tiles. Mike Mahon
Immagine di una stanza da bagno padronale stile americano di medie dimensioni con ante con riquadro incassato, ante nere, doccia doppia, piastrelle beige, piastrelle blu, piastrelle di vetro, pareti blu, lavabo sottopiano, top in marmo e doccia con tenda
Immagine di una stanza da bagno padronale stile americano di medie dimensioni con ante con riquadro incassato, ante nere, doccia doppia, piastrelle beige, piastrelle blu, piastrelle di vetro, pareti blu, lavabo sottopiano, top in marmo e doccia con tenda
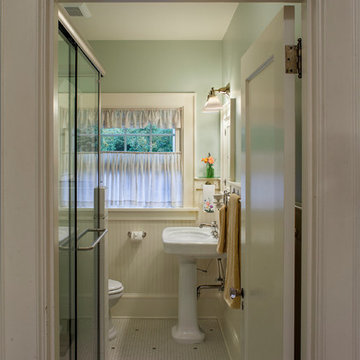
Photos: Eckert & Eckert Photography
Ispirazione per una piccola stanza da bagno con doccia american style con lavabo a colonna, doccia doppia, pareti blu, pavimento con piastrelle a mosaico, piastrelle bianche e piastrelle diamantate
Ispirazione per una piccola stanza da bagno con doccia american style con lavabo a colonna, doccia doppia, pareti blu, pavimento con piastrelle a mosaico, piastrelle bianche e piastrelle diamantate
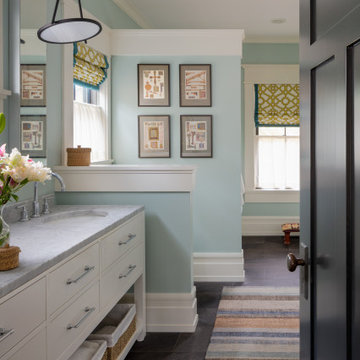
This main floor master bathroom is divided into multiple spaces in a linear fashion with external and internal windows peppering the vertical surfaces. We took a more is more approach to decorating the available wall space to create a curated chaos of sorts. The homeowner is very happy with the composition as it allowed him to further personalize every space.
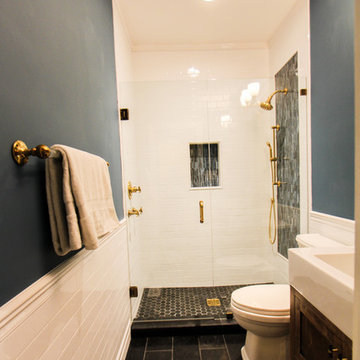
Craftsman style bathroom, antique gold fixtures, white subway tile, black limestone floor, blue glass tile. Atlanta Bathroom.
Ispirazione per una stanza da bagno con doccia stile americano di medie dimensioni con ante in stile shaker, WC a due pezzi, piastrelle blu, piastrelle bianche, piastrelle in ceramica, pareti blu, pavimento in pietra calcarea, lavabo integrato, top in superficie solida, pavimento nero e porta doccia a battente
Ispirazione per una stanza da bagno con doccia stile americano di medie dimensioni con ante in stile shaker, WC a due pezzi, piastrelle blu, piastrelle bianche, piastrelle in ceramica, pareti blu, pavimento in pietra calcarea, lavabo integrato, top in superficie solida, pavimento nero e porta doccia a battente
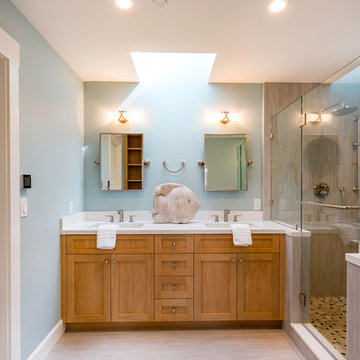
Ispirazione per una stanza da bagno con doccia american style con ante in stile shaker, ante in legno chiaro, doccia ad angolo, WC monopezzo, pareti blu, lavabo sottopiano e porta doccia a battente
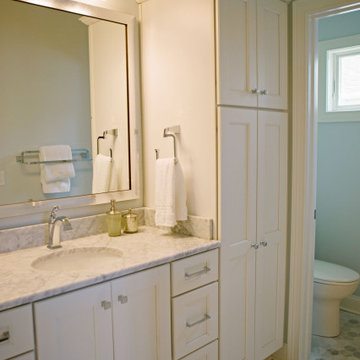
A large master bathroom allows for plenty of room with a separate toilet space.
Esempio di una grande stanza da bagno padronale american style con ante in stile shaker, ante bianche, pareti blu, pavimento con piastrelle in ceramica, lavabo sottopiano, top in marmo, pavimento multicolore, top multicolore, toilette, un lavabo e mobile bagno incassato
Esempio di una grande stanza da bagno padronale american style con ante in stile shaker, ante bianche, pareti blu, pavimento con piastrelle in ceramica, lavabo sottopiano, top in marmo, pavimento multicolore, top multicolore, toilette, un lavabo e mobile bagno incassato
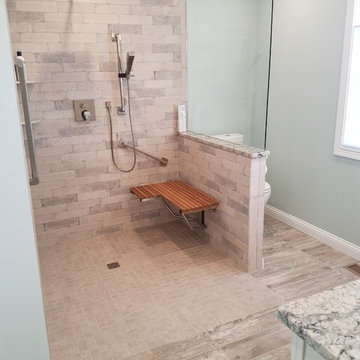
Foto di una stanza da bagno padronale american style di medie dimensioni con ante in stile shaker, ante bianche, zona vasca/doccia separata, WC a due pezzi, piastrelle grigie, piastrelle in ceramica, pareti blu, pavimento con piastrelle in ceramica, lavabo sottopiano, top in granito, pavimento beige e doccia aperta
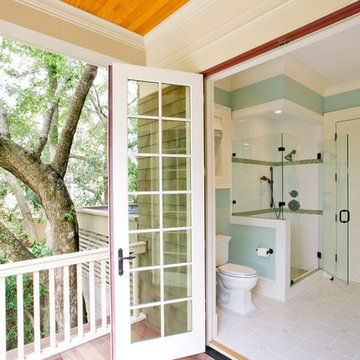
Immagine di una stanza da bagno con doccia stile americano di medie dimensioni con doccia ad angolo, WC monopezzo, piastrelle bianche, piastrelle in gres porcellanato, pareti blu e pavimento in gres porcellanato
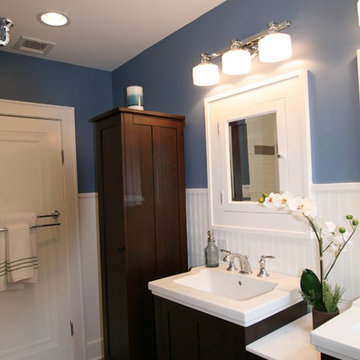
Foto di una stanza da bagno padronale stile americano di medie dimensioni con ante in stile shaker, ante nere, vasca ad alcova, vasca/doccia, WC a due pezzi, pareti blu, pavimento in gres porcellanato, lavabo sottopiano e top in superficie solida
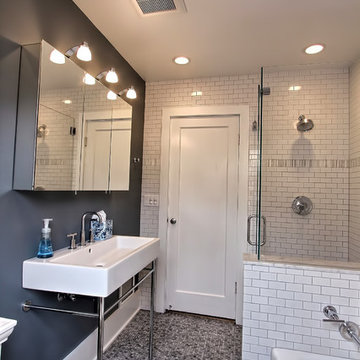
Foto di una stanza da bagno padronale stile americano di medie dimensioni con ante con riquadro incassato, ante bianche, vasca ad angolo, doccia ad angolo, piastrelle in ceramica, pareti blu e pavimento con piastrelle a mosaico
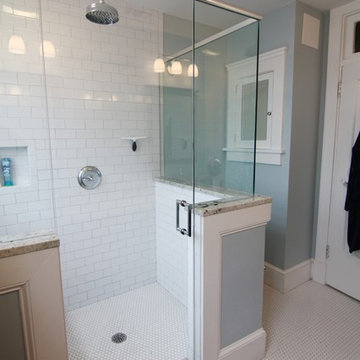
Rain shower head, chrome fixtures, white tile surround, frameless shower door.
Foto di una stanza da bagno padronale stile americano di medie dimensioni con lavabo sottopiano, ante in stile shaker, ante in legno bruno, top in granito, doccia ad angolo, WC a due pezzi, piastrelle bianche, piastrelle in ceramica, pareti blu e pavimento con piastrelle a mosaico
Foto di una stanza da bagno padronale stile americano di medie dimensioni con lavabo sottopiano, ante in stile shaker, ante in legno bruno, top in granito, doccia ad angolo, WC a due pezzi, piastrelle bianche, piastrelle in ceramica, pareti blu e pavimento con piastrelle a mosaico

Our clients in Evergreen Country Club in Elkhorn, Wis. were ready for an upgraded bathroom when they reached out to us. They loved the large shower but wanted a more modern look with tile and a few upgrades that reminded them of their travels in Europe, like a towel warmer. This bathroom was originally designed for wheelchair accessibility and the current homeowner kept some of those features like a 36″ wide opening to the shower and shower floor that is level with the bathroom flooring. We also installed grab bars in the shower and near the toilet to assist them as they age comfortably in their home. Our clients couldn’t be more thrilled with this project and their new master bathroom retreat.
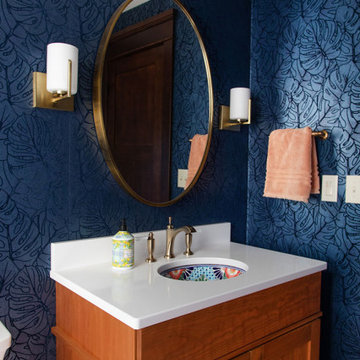
Sweeney Design Remodel updated all the finishes, including the flooring and wallpaper. We replaced a pedestal sink and wall-hung cabinet with a beautiful Mexican-painted sink the clients had collected and set it on a wooden vanity. Glacier-white granite was featured on the powder bath vanity. The floor was replaced with a terracotta-colored hexagon tile that complemented the ornate sink, and indigo wallpaper with a subtle botanical print tied the room together. A stunning crystal chandelier offered another focal point for the space. For storage, we added matching corner cabinets with granite countertops.
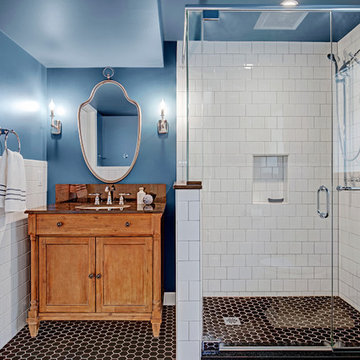
Our clients loved their homes location but needed more space. We added two bedrooms and a bathroom to the top floor and dug out the basement to make a daylight living space with a rec room, laundry, office and additional bath.
Although costly, this is a huge improvement to the home and they got all that they hoped for.
Immagine di una piccola stanza da bagno stile americano con ante in stile shaker, ante grigie, top in superficie solida, piastrelle bianche, piastrelle in ceramica, pareti blu e pavimento in gres porcellanato
Stanze da Bagno american style con pareti blu - Foto e idee per arredare
1