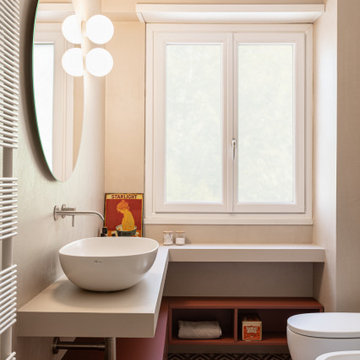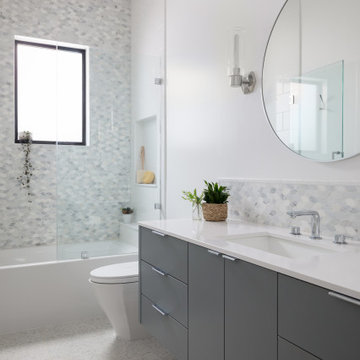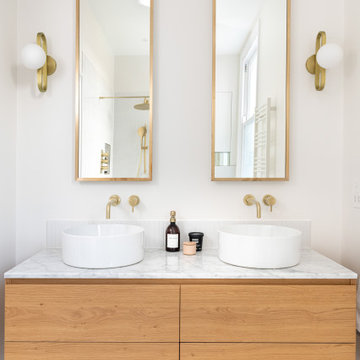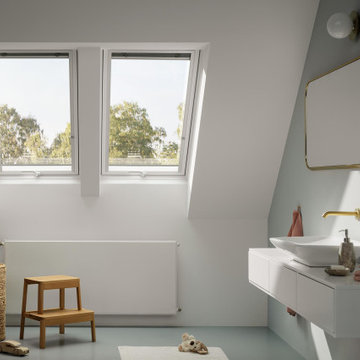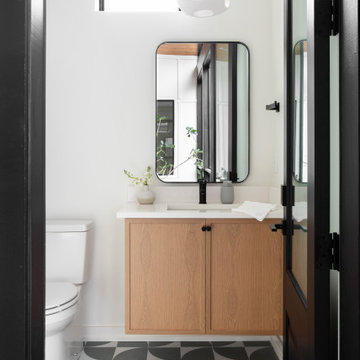Stanze da Bagno scandinave - Foto e idee per arredare
Filtra anche per:
Budget
Ordina per:Popolari oggi
1 - 20 di 22.311 foto
1 di 2

Mobile bagno a due cassetti e lavabo marca Fiora, in bianco con rubinetteria in nero. Elementi sospesi.
Immagine di una stanza da bagno con doccia nordica di medie dimensioni con ante bianche, pareti grigie, pavimento in cemento, pavimento grigio, top bianco, un lavabo e mobile bagno sospeso
Immagine di una stanza da bagno con doccia nordica di medie dimensioni con ante bianche, pareti grigie, pavimento in cemento, pavimento grigio, top bianco, un lavabo e mobile bagno sospeso

Esempio di una stanza da bagno nordica con ante marroni, WC sospeso, piastrelle beige, piastrelle in gres porcellanato, pareti bianche, lavabo a bacinella, top in legno, pavimento beige, top marrone, un lavabo, mobile bagno sospeso e ante lisce
Trova il professionista locale adatto per il tuo progetto

Semplicità e linearità sono le parole chiave di questo bagno, caratterizzato da un mobile lavabo in krion e laccato bianco. Grande impatto è dato dalla scelta di disporre sull'intera superficie di fondo un rivestimento dal pattern geometrico.
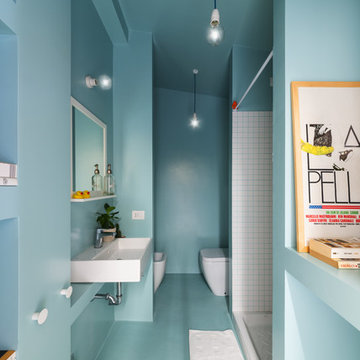
Federico Villa Fotografo
Immagine di una piccola e stretta e lunga stanza da bagno con doccia nordica con doccia alcova, bidè, piastrelle bianche, piastrelle in ceramica, lavabo rettangolare e doccia con tenda
Immagine di una piccola e stretta e lunga stanza da bagno con doccia nordica con doccia alcova, bidè, piastrelle bianche, piastrelle in ceramica, lavabo rettangolare e doccia con tenda

This young married couple enlisted our help to update their recently purchased condo into a brighter, open space that reflected their taste. They traveled to Copenhagen at the onset of their trip, and that trip largely influenced the design direction of their home, from the herringbone floors to the Copenhagen-based kitchen cabinetry. We blended their love of European interiors with their Asian heritage and created a soft, minimalist, cozy interior with an emphasis on clean lines and muted palettes.

Nos clients ont fait l'acquisition de ce 135 m² afin d'y loger leur future famille. Le couple avait une certaine vision de leur intérieur idéal : de grands espaces de vie et de nombreux rangements.
Nos équipes ont donc traduit cette vision physiquement. Ainsi, l'appartement s'ouvre sur une entrée intemporelle où se dresse un meuble Ikea et une niche boisée. Éléments parfaits pour habiller le couloir et y ranger des éléments sans l'encombrer d'éléments extérieurs.
Les pièces de vie baignent dans la lumière. Au fond, il y a la cuisine, située à la place d'une ancienne chambre. Elle détonne de par sa singularité : un look contemporain avec ses façades grises et ses finitions en laiton sur fond de papier au style anglais.
Les rangements de la cuisine s'invitent jusqu'au premier salon comme un trait d'union parfait entre les 2 pièces.
Derrière une verrière coulissante, on trouve le 2e salon, lieu de détente ultime avec sa bibliothèque-meuble télé conçue sur-mesure par nos équipes.
Enfin, les SDB sont un exemple de notre savoir-faire ! Il y a celle destinée aux enfants : spacieuse, chaleureuse avec sa baignoire ovale. Et celle des parents : compacte et aux traits plus masculins avec ses touches de noir.

Handmade, Rookwood tile with glazed edges provide a clean transition the shower wall.
A new transom window over the vanity provides extra light and openness to the space.

Photo Credit, Jenn Smira
Immagine di una stanza da bagno con doccia nordica con ante in stile shaker, ante bianche, piastrelle bianche, piastrelle diamantate, pareti bianche, lavabo sottopiano, pavimento nero, porta doccia a battente e top bianco
Immagine di una stanza da bagno con doccia nordica con ante in stile shaker, ante bianche, piastrelle bianche, piastrelle diamantate, pareti bianche, lavabo sottopiano, pavimento nero, porta doccia a battente e top bianco
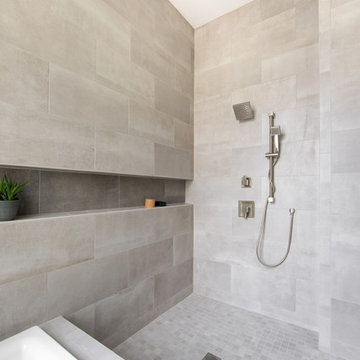
We developed a design that fully met the desires of a spacious, airy, light filled home incorporating Universal Design features that blend seamlessly adding beauty to the Minimalist Scandinavian concept.

© Cindy Apple Photography
Immagine di una piccola stanza da bagno padronale nordica con ante lisce, ante in legno chiaro, vasca ad alcova, vasca/doccia, WC monopezzo, piastrelle bianche, piastrelle in ceramica, pareti bianche, pavimento in marmo, lavabo sottopiano, top in quarzo composito, pavimento bianco e porta doccia a battente
Immagine di una piccola stanza da bagno padronale nordica con ante lisce, ante in legno chiaro, vasca ad alcova, vasca/doccia, WC monopezzo, piastrelle bianche, piastrelle in ceramica, pareti bianche, pavimento in marmo, lavabo sottopiano, top in quarzo composito, pavimento bianco e porta doccia a battente

Idee per una stanza da bagno scandinava con vasca freestanding, zona vasca/doccia separata, piastrelle beige, piastrelle effetto legno, pavimento grigio e porta doccia a battente
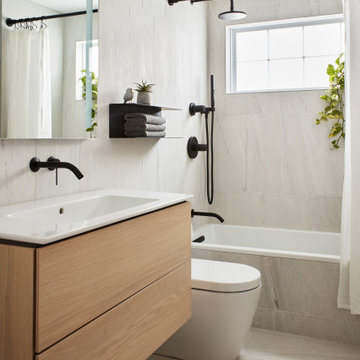
Esempio di una stanza da bagno nordica con ante lisce, ante in legno scuro, vasca ad alcova, vasca/doccia, WC monopezzo, piastrelle in gres porcellanato, pavimento in gres porcellanato, lavabo integrato, top in superficie solida, doccia con tenda, top bianco, un lavabo e mobile bagno sospeso

These first-time parents wanted to create a sanctuary in their home, a place to retreat and enjoy some self-care after a long day. They were inspired by the simplicity and natural elements found in wabi-sabi design so we took those basic elements and created a spa-like getaway.

We kept it simple by the tub for a truly Japandi spa-like escape. The Brizo Jason Wu tub filler adds some contrast but otherwise the tile wall is the artwork here.
Stanze da Bagno scandinave - Foto e idee per arredare

The primary bathroom is actually a hybrid of the existing conditions and our new aesthetic. We kept the shower as it was (the previous owners had recently renovated it, and did a great job) and also kept the white subway tile that extended out of the shower behind the vanity. In the rest of the room, we brought in the Porcelanosa Noa tile.

Les chambres de toute la famille ont été pensées pour être le plus ludiques possible. En quête de bien-être, les propriétaire souhaitaient créer un nid propice au repos et conserver une palette de matériaux naturels et des couleurs douces. Un défi relevé avec brio !
1
