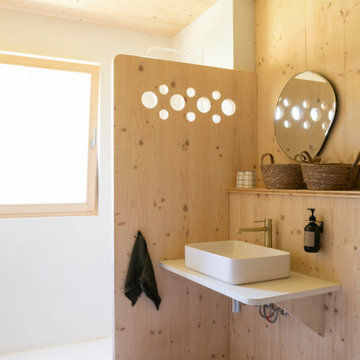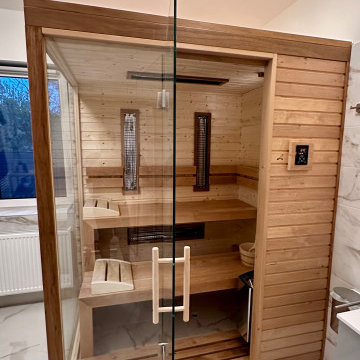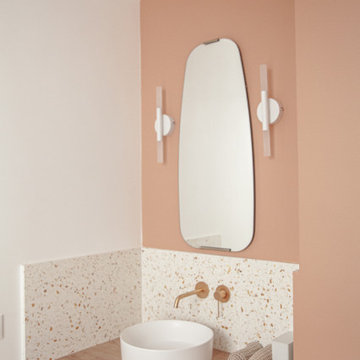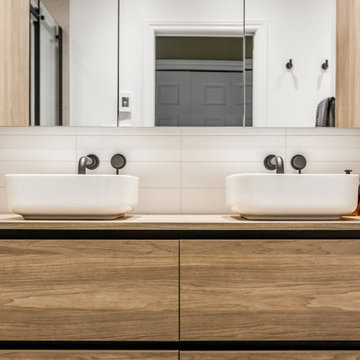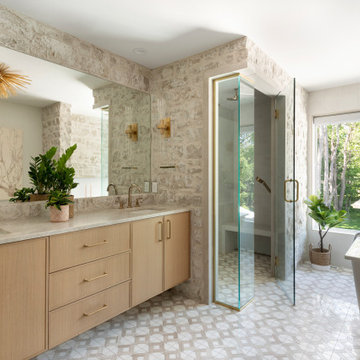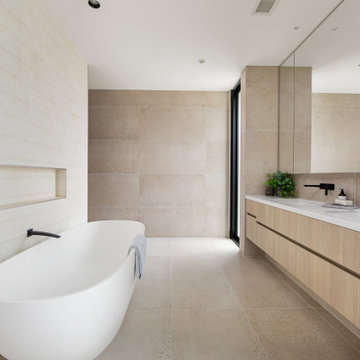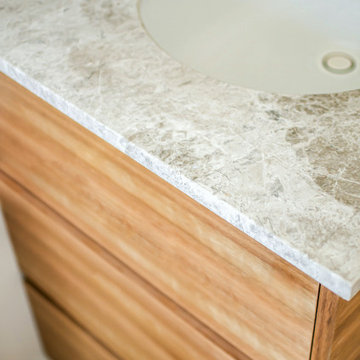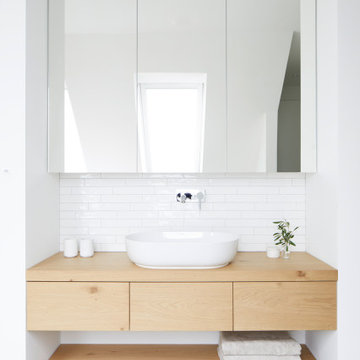Stanze da Bagno scandinave marroni - Foto e idee per arredare
Filtra anche per:
Budget
Ordina per:Popolari oggi
1 - 20 di 3.521 foto
1 di 3

This young married couple enlisted our help to update their recently purchased condo into a brighter, open space that reflected their taste. They traveled to Copenhagen at the onset of their trip, and that trip largely influenced the design direction of their home, from the herringbone floors to the Copenhagen-based kitchen cabinetry. We blended their love of European interiors with their Asian heritage and created a soft, minimalist, cozy interior with an emphasis on clean lines and muted palettes.

Foto di una stanza da bagno padronale scandinava di medie dimensioni con ante lisce, ante in legno scuro, doccia alcova, piastrelle bianche, piastrelle in ceramica, pareti bianche, pavimento con piastrelle in ceramica, lavabo a bacinella, top in legno, pavimento beige, doccia aperta, top bianco, un lavabo e mobile bagno sospeso

Una baño minimalista con tonos neutros y suaves para relajarse. Miramos varias propuestas de distribución para encajar una bañera libre y una ducha, teniendo juego para varias posiciones. Hemos combinado dos materiales con color y textura diferentes para contrastar diferentes zonas funcionales y proporcionar profundidad y riqueza visual.
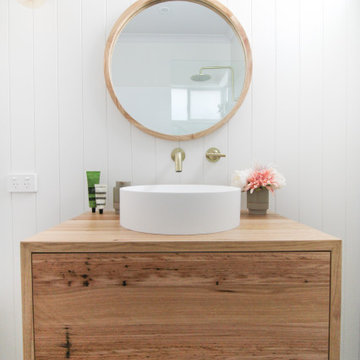
Scandinavian Bathroom, Walk In Shower, Frameless Fixed Panel, Wood Robe Hooks, OTB Bathrooms, Strip Drain, Small Bathroom Renovation, Timber Vanity
Idee per una piccola stanza da bagno con doccia scandinava con ante lisce, ante in legno bruno, doccia aperta, WC monopezzo, piastrelle bianche, piastrelle in ceramica, pareti bianche, pavimento in gres porcellanato, lavabo a bacinella, top in legno, pavimento multicolore, doccia aperta, un lavabo, mobile bagno sospeso e boiserie
Idee per una piccola stanza da bagno con doccia scandinava con ante lisce, ante in legno bruno, doccia aperta, WC monopezzo, piastrelle bianche, piastrelle in ceramica, pareti bianche, pavimento in gres porcellanato, lavabo a bacinella, top in legno, pavimento multicolore, doccia aperta, un lavabo, mobile bagno sospeso e boiserie
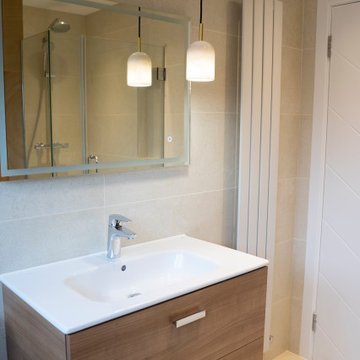
Immagine di una stanza da bagno con doccia nordica di medie dimensioni con ante marroni, doccia aperta, WC sospeso, piastrelle beige, piastrelle in ceramica, pareti marroni, pavimento in cementine, lavabo sospeso, pavimento beige, porta doccia a battente, lavanderia, un lavabo, mobile bagno freestanding e pareti in legno

Reforma integral Sube Interiorismo www.subeinteriorismo.com
Fotografía Biderbost Photo
Esempio di una stanza da bagno padronale scandinava di medie dimensioni con ante bianche, doccia a filo pavimento, WC sospeso, piastrelle blu, piastrelle in ceramica, pavimento con piastrelle in ceramica, lavabo a bacinella, top in laminato, porta doccia a battente, top marrone, nicchia, un lavabo, mobile bagno incassato, pareti blu, pavimento beige e ante lisce
Esempio di una stanza da bagno padronale scandinava di medie dimensioni con ante bianche, doccia a filo pavimento, WC sospeso, piastrelle blu, piastrelle in ceramica, pavimento con piastrelle in ceramica, lavabo a bacinella, top in laminato, porta doccia a battente, top marrone, nicchia, un lavabo, mobile bagno incassato, pareti blu, pavimento beige e ante lisce
We teamed up with an investor to design a one-of-a-kind property. We created a very clear vision for this home: Scandinavian minimalism. Our intention for this home was to incorporate as many natural materials that we could. We started by selecting polished concrete floors throughout the entire home. To balance this masculinity, we chose soft, natural wood grain cabinetry for the kitchen, bathrooms and mudroom. In the kitchen, we made the hood a focal point by wrapping it in marble and installing a herringbone tile to the ceiling. We accented the rooms with brass and polished chrome, giving the home a light and airy feeling. We incorporated organic textures and soft lines throughout. The bathrooms feature a dimensioned shower tile and leather towel hooks. We drew inspiration for the color palette and styling by our surroundings - the desert.

conception agence Épicène
photos Bertrand Fompeyrine
Immagine di una piccola stanza da bagno con doccia scandinava con ante in legno chiaro, doccia a filo pavimento, WC sospeso, piastrelle beige, piastrelle in ceramica, pareti bianche, pavimento con piastrelle in ceramica, lavabo da incasso, top alla veneziana, pavimento marrone e top beige
Immagine di una piccola stanza da bagno con doccia scandinava con ante in legno chiaro, doccia a filo pavimento, WC sospeso, piastrelle beige, piastrelle in ceramica, pareti bianche, pavimento con piastrelle in ceramica, lavabo da incasso, top alla veneziana, pavimento marrone e top beige

Ispirazione per una parquet e piastrelle stanza da bagno padronale nordica con doccia a filo pavimento, piastrelle diamantate, pareti bianche, pavimento in cementine, porta doccia a battente, piastrelle bianche e pavimento multicolore

Esempio di una stanza da bagno con doccia scandinava di medie dimensioni con consolle stile comò, ante bianche, vasca ad alcova, vasca/doccia, WC a due pezzi, piastrelle bianche, pareti bianche, pavimento in ardesia, lavabo sottopiano, top in marmo, pavimento nero, doccia con tenda e piastrelle diamantate

Master suite addition to an existing 20's Spanish home in the heart of Sherman Oaks, approx. 300+ sq. added to this 1300sq. home to provide the needed master bedroom suite. the large 14' by 14' bedroom has a 1 lite French door to the back yard and a large window allowing much needed natural light, the new hardwood floors were matched to the existing wood flooring of the house, a Spanish style arch was done at the entrance to the master bedroom to conform with the rest of the architectural style of the home.
The master bathroom on the other hand was designed with a Scandinavian style mixed with Modern wall mounted toilet to preserve space and to allow a clean look, an amazing gloss finish freestanding vanity unit boasting wall mounted faucets and a whole wall tiled with 2x10 subway tile in a herringbone pattern.
For the floor tile we used 8x8 hand painted cement tile laid in a pattern pre determined prior to installation.
The wall mounted toilet has a huge open niche above it with a marble shelf to be used for decoration.
The huge shower boasts 2x10 herringbone pattern subway tile, a side to side niche with a marble shelf, the same marble material was also used for the shower step to give a clean look and act as a trim between the 8x8 cement tiles and the bark hex tile in the shower pan.
Notice the hidden drain in the center with tile inserts and the great modern plumbing fixtures in an old work antique bronze finish.
A walk-in closet was constructed as well to allow the much needed storage space.
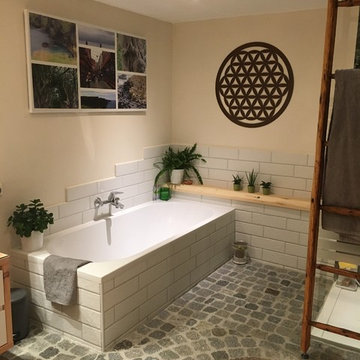
Granitnockerl, Zirbe
Foto di una stanza da bagno nordica di medie dimensioni con ante lisce, ante bianche, vasca da incasso, doccia a filo pavimento, piastrelle bianche, piastrelle diamantate, pareti beige, parquet chiaro, lavabo a bacinella e doccia aperta
Foto di una stanza da bagno nordica di medie dimensioni con ante lisce, ante bianche, vasca da incasso, doccia a filo pavimento, piastrelle bianche, piastrelle diamantate, pareti beige, parquet chiaro, lavabo a bacinella e doccia aperta
Stanze da Bagno scandinave marroni - Foto e idee per arredare
1
