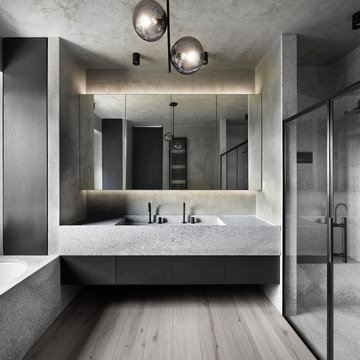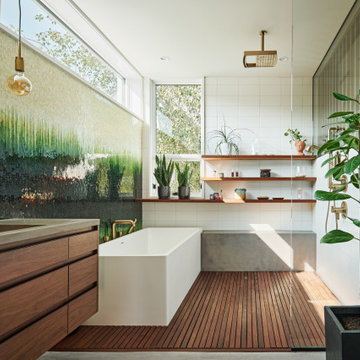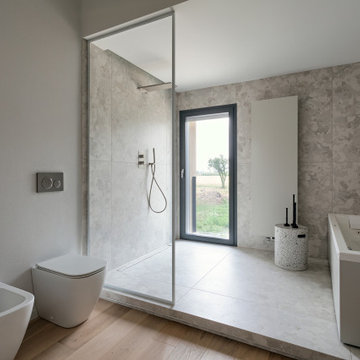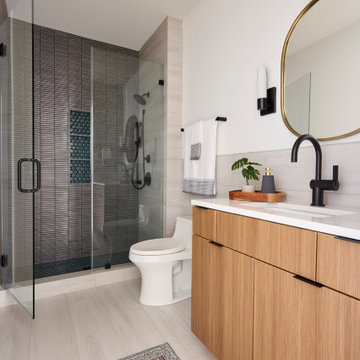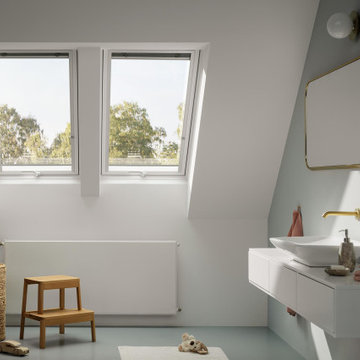Stanze da Bagno moderne - Foto e idee per arredare
Filtra anche per:
Budget
Ordina per:Popolari oggi
1 - 20 di 386.839 foto
1 di 2
Trova il professionista locale adatto per il tuo progetto

Stunning Primary bathroom as part of a new construction
Esempio di una grande stanza da bagno padronale minimalista con vasca freestanding, doccia ad angolo, piastrelle marroni, piastrelle effetto legno, pavimento in gres porcellanato, pavimento bianco, porta doccia a battente e panca da doccia
Esempio di una grande stanza da bagno padronale minimalista con vasca freestanding, doccia ad angolo, piastrelle marroni, piastrelle effetto legno, pavimento in gres porcellanato, pavimento bianco, porta doccia a battente e panca da doccia

Mid century modern bathroom. Calm Bathroom vibes. Bold but understated. Black fixtures. Freestanding vanity.
Bold flooring.
Ispirazione per una stanza da bagno con doccia minimalista con ante lisce, ante in legno scuro, vasca ad alcova, vasca/doccia, pareti bianche, pavimento in cementine, lavabo sottopiano, pavimento multicolore, porta doccia scorrevole, top bianco, nicchia, un lavabo, mobile bagno freestanding, WC monopezzo, piastrelle blu e piastrelle in gres porcellanato
Ispirazione per una stanza da bagno con doccia minimalista con ante lisce, ante in legno scuro, vasca ad alcova, vasca/doccia, pareti bianche, pavimento in cementine, lavabo sottopiano, pavimento multicolore, porta doccia scorrevole, top bianco, nicchia, un lavabo, mobile bagno freestanding, WC monopezzo, piastrelle blu e piastrelle in gres porcellanato

Esempio di una grande stanza da bagno padronale minimalista con ante lisce, ante in legno bruno, vasca giapponese, doccia ad angolo, WC a due pezzi, piastrelle blu, piastrelle in gres porcellanato, pareti bianche, pavimento in gres porcellanato, lavabo sottopiano, top in quarzite, pavimento grigio, porta doccia a battente, top bianco, toilette, due lavabi e mobile bagno incassato
Ricarica la pagina per non vedere più questo specifico annuncio

Immagine di una piccola stanza da bagno con doccia moderna con ante lisce, ante in legno bruno, doccia alcova, WC monopezzo, piastrelle bianche, piastrelle in gres porcellanato, pareti grigie, pavimento in gres porcellanato, lavabo a bacinella, top in quarzo composito, pavimento bianco, porta doccia a battente e top bianco

We designed this Daughter's Bathroom to be a tranquil and sophisticated space with accents of rose gold on sconces and cabinetry hardware. The rose gold is a lovely accent on the soft green/grey cabinetry. The vanity wall is covered in Ann Sacks glazed porcelain mosaic. The countertops are a beautiful White Macabus Quartzite for both an elegant yet easy care material.

The formal proportions, material consistency, and painstaking craftsmanship in Five Shadows were all deliberately considered to enhance privacy, serenity, and a profound connection to the outdoors.
Architecture by CLB – Jackson, Wyoming – Bozeman, Montana. Interiors by Philip Nimmo Design.

Immagine di una piccola stanza da bagno padronale minimalista con ante di vetro, ante grigie, doccia aperta, WC monopezzo, piastrelle bianche, piastrelle in ceramica, pareti grigie, pavimento in gres porcellanato, lavabo sottopiano, top in quarzo composito, pavimento bianco, doccia aperta e top bianco

This contemporary master bathroom has all the elements of a roman bath—it’s beautiful, serene and decadent. Double showers and a partially sunken Jacuzzi add to its’ functionality.
The glass shower enclosure bridges the full height of the angled ceilings—120” h. The floor of the bathroom and shower are on the same plane which eliminates that pesky shower curb. The linear drain is understated and cool.
Andrew McKinney Photography

This existing sleeping porch was reworked into a stunning Mid Century bathroom complete with geometric shapes that add interest and texture. Rich woods add warmth to the black and white tiles. Wood tile was installed on the shower walls and pick up on the wood vanity and Asian-inspired custom built armoire.
Ricarica la pagina per non vedere più questo specifico annuncio

Ispirazione per una piccola stanza da bagno moderna con ante lisce, ante in legno chiaro, vasca ad alcova, vasca/doccia, WC monopezzo, piastrelle bianche, piastrelle in ceramica, pareti grigie, pavimento in gres porcellanato, lavabo a bacinella, top in quarzo composito, pavimento bianco, porta doccia a battente, top bianco, nicchia, un lavabo e mobile bagno freestanding

Modern black and white en-suite with basket weave floor tile, black double vanity with slab doors and a large shower with black metropolitan glass enclosure.
Photos by VLG Photography

Beautiful honey comb shower wall tile, and brushed nickel fixtures.
Idee per una stanza da bagno minimalista con ante lisce, ante bianche, doccia alcova, piastrelle bianche, piastrelle di marmo, pareti nere, pavimento in marmo, lavabo a bacinella, top in marmo, pavimento nero, porta doccia a battente e top bianco
Idee per una stanza da bagno minimalista con ante lisce, ante bianche, doccia alcova, piastrelle bianche, piastrelle di marmo, pareti nere, pavimento in marmo, lavabo a bacinella, top in marmo, pavimento nero, porta doccia a battente e top bianco

Avesha Michael
Foto di una piccola stanza da bagno padronale minimalista con ante lisce, ante in legno chiaro, doccia aperta, WC monopezzo, piastrelle bianche, piastrelle di marmo, pareti bianche, pavimento in cemento, lavabo da incasso, top in quarzo composito, pavimento grigio, doccia aperta e top bianco
Foto di una piccola stanza da bagno padronale minimalista con ante lisce, ante in legno chiaro, doccia aperta, WC monopezzo, piastrelle bianche, piastrelle di marmo, pareti bianche, pavimento in cemento, lavabo da incasso, top in quarzo composito, pavimento grigio, doccia aperta e top bianco
Stanze da Bagno moderne - Foto e idee per arredare
Ricarica la pagina per non vedere più questo specifico annuncio
Immagine di una stanza da bagno con doccia moderna di medie dimensioni con ante grigie, vasca da incasso, vasca/doccia, WC monopezzo, piastrelle grigie, piastrelle in gres porcellanato, pareti grigie, pavimento in gres porcellanato, lavabo sottopiano, top in quarzo composito, pavimento grigio, porta doccia a battente e top grigio

After reviving their kitchen, this couple was ready to tackle the master bathroom by getting rid of some Venetian plaster and a built in tub, removing fur downs and a bulky shower surround, and just making the entire space feel lighter, brighter, and bringing into a more mid-century style space.
The cabinet is a freestanding furniture piece that we allowed the homeowner to purchase themselves to save a little bit on cost, and it came with prefabricated with a counter and undermount sinks. We installed 2 floating shelves in walnut above the commode to match the vanity piece.
The faucets are Hansgrohe Talis S widespread in chrome, and the tub filler is from the same collection. The shower control, also from Hansgrohe, is the Ecostat S Pressure Balance with a Croma SAM Set Plus shower head set.
The gorgeous freestanding soaking tub if from Jason - the Forma collection. The commode is a Toto Drake II two-piece, elongated.
Tile was really fun to play with in this space so there is a pretty good mix. The floor tile is from Daltile in their Fabric Art Modern Textile in white. We kept is fairly simple on the vanity back wall, shower walls and tub surround walls with an Interceramic IC Brites White in their wall tile collection. A 1" hex on the shower floor is from Daltile - the Keystones collection. The accent tiles were very fun to choose and we settled on Daltile Natural Hues - Paprika in the shower, and Jade by the tub.
The wall color was updated to a neutral Gray Screen from Sherwin Williams, with Extra White as the ceiling color.

This bathroom is the perfect example of how warm woods won't darken your space! With white and blue accents, this master bath is both light and airy.
Scott Amundson Photography, LLC
1
