Stanze da Bagno moderne con pareti rosa - Foto e idee per arredare
Filtra anche per:
Budget
Ordina per:Popolari oggi
1 - 20 di 429 foto
1 di 3

Vanity unit in the primary bathroom with zellige tiles backsplash, fluted oak bespoke joinery, Corian worktop and old bronze fixtures. For a relaxed luxury feel.
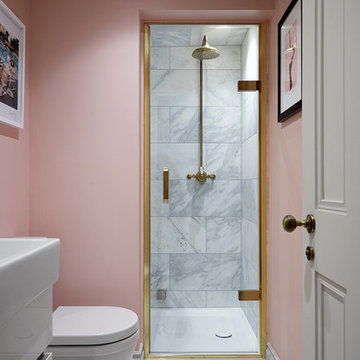
©Anna Stathaki
Idee per una piccola stanza da bagno minimalista con ante lisce, ante bianche, doccia aperta, WC monopezzo, piastrelle di marmo, pareti rosa, pavimento bianco e porta doccia a battente
Idee per una piccola stanza da bagno minimalista con ante lisce, ante bianche, doccia aperta, WC monopezzo, piastrelle di marmo, pareti rosa, pavimento bianco e porta doccia a battente
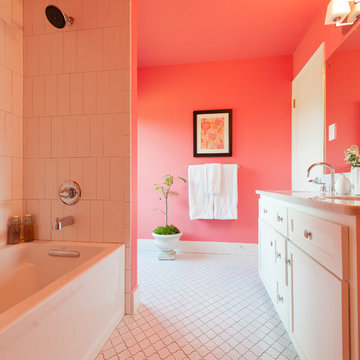
This funky and fun bathroom features arabesque porcelain tiles for the floor and 4 x 12 white ceramic tiles for the bathroom.
All photos by Trent Lee Photography

Foto di una piccola e stretta e lunga stanza da bagno con doccia minimalista con doccia aperta, WC monopezzo, piastrelle rosa, piastrelle in gres porcellanato, pareti rosa, pavimento in gres porcellanato, lavabo da incasso, top piastrellato, pavimento rosa, doccia aperta, top rosa, un lavabo e mobile bagno incassato

The removable grab rail up
Foto di una stanza da bagno padronale minimalista di medie dimensioni con nessun'anta, doccia aperta, WC sospeso, piastrelle rosa, piastrelle di cemento, pareti rosa, pavimento in cemento, lavabo da incasso, top in cemento, pavimento rosa, doccia aperta e top rosa
Foto di una stanza da bagno padronale minimalista di medie dimensioni con nessun'anta, doccia aperta, WC sospeso, piastrelle rosa, piastrelle di cemento, pareti rosa, pavimento in cemento, lavabo da incasso, top in cemento, pavimento rosa, doccia aperta e top rosa

Rénovation complète d'un bel haussmannien de 112m2 avec le déplacement de la cuisine dans l'espace à vivre. Ouverture des cloisons et création d'une cuisine ouverte avec ilot. Création de plusieurs aménagements menuisés sur mesure dont bibliothèque et dressings. Rénovation de deux salle de bains.

luxurious details add warmth to the graphic space.
Idee per una piccola stanza da bagno per bambini minimalista con ante lisce, ante in legno chiaro, vasca ad alcova, vasca/doccia, WC monopezzo, pistrelle in bianco e nero, piastrelle di cemento, pareti rosa, pavimento con piastrelle in ceramica, lavabo integrato, top in quarzo composito, pavimento nero, porta doccia a battente, top bianco, nicchia, due lavabi e mobile bagno freestanding
Idee per una piccola stanza da bagno per bambini minimalista con ante lisce, ante in legno chiaro, vasca ad alcova, vasca/doccia, WC monopezzo, pistrelle in bianco e nero, piastrelle di cemento, pareti rosa, pavimento con piastrelle in ceramica, lavabo integrato, top in quarzo composito, pavimento nero, porta doccia a battente, top bianco, nicchia, due lavabi e mobile bagno freestanding

Dans la salle de bain le travertin et le quartz évoquent des matières brutes et naturelles. Le bois foncé quant à lui met en lumière les couleurs douces et le laiton. Cette salle de bain a été conçue comme un havre de paix et de bien-être.

Floor to ceiling bold marble tiles 24x24 in size.
We created an area rug effect with tile under the tub and shower that seamlessly meets the concrete porcelein floor tile, also 24x24 in size.
We love this freestanding tub and hidden horizontal shower niche.
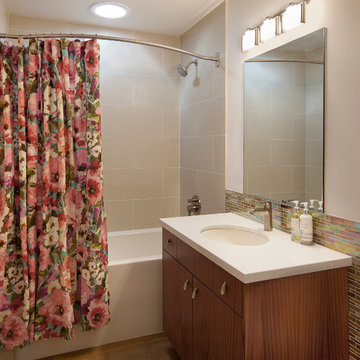
Designer: Allen Construction
General Contractor: Allen Construction
Photographer: Jim Bartsch Photography
Immagine di una stanza da bagno per bambini minimalista di medie dimensioni con ante lisce, ante in legno scuro, vasca ad alcova, vasca/doccia, WC a due pezzi, piastrelle multicolore, piastrelle di vetro, pareti rosa, pavimento in cemento, lavabo sottopiano e top in quarzo composito
Immagine di una stanza da bagno per bambini minimalista di medie dimensioni con ante lisce, ante in legno scuro, vasca ad alcova, vasca/doccia, WC a due pezzi, piastrelle multicolore, piastrelle di vetro, pareti rosa, pavimento in cemento, lavabo sottopiano e top in quarzo composito
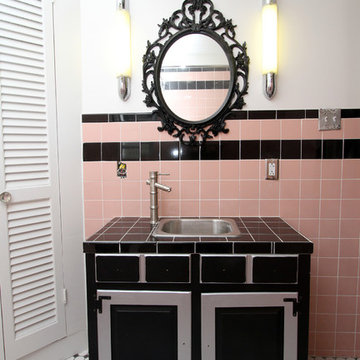
Esempio di una piccola stanza da bagno con doccia moderna con lavabo da incasso, ante con riquadro incassato, ante nere, top piastrellato, vasca ad angolo, WC a due pezzi, piastrelle nere, piastrelle in ceramica, pareti rosa e pavimento con piastrelle a mosaico

This master en-suite is accessed via a few steps from the bedroom, so the perspective on the space was a tricky one when it came to design. With lots of natural light, the brief was to keep the space fresh and clean, but also relaxing and sumptuous. Previously, the space was fragmented and was in need of a cohesive design. By placing the shower in the eaves at one end and the bath at the other, it gave a sense of balance and flow to the space. This is truly a beautiful space that feels calm and collected when you walk in – the perfect antidote to the hustle and bustle of modern life.
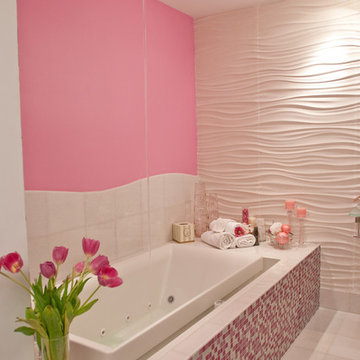
We love the sparkle from our glitter mosaic tile! Shades of pink, fuchsia, white and silver sparkles make this girly bathroom tons of fun!
Esempio di una grande stanza da bagno per bambini minimalista con nessun'anta, vasca da incasso, doccia ad angolo, WC monopezzo, piastrelle rosa, piastrelle a mosaico, pareti rosa, pavimento con piastrelle in ceramica, lavabo sospeso, top in vetro e pavimento bianco
Esempio di una grande stanza da bagno per bambini minimalista con nessun'anta, vasca da incasso, doccia ad angolo, WC monopezzo, piastrelle rosa, piastrelle a mosaico, pareti rosa, pavimento con piastrelle in ceramica, lavabo sospeso, top in vetro e pavimento bianco
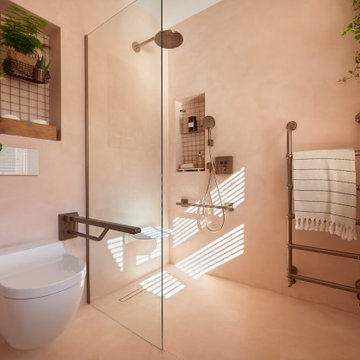
The shower and loo with grab bars and seat down
Idee per una stanza da bagno padronale minimalista di medie dimensioni con WC sospeso, pareti rosa, pavimento in cemento, top in cemento, pavimento rosa, doccia aperta, top rosa, nessun'anta, doccia aperta, piastrelle rosa, piastrelle di cemento e lavabo da incasso
Idee per una stanza da bagno padronale minimalista di medie dimensioni con WC sospeso, pareti rosa, pavimento in cemento, top in cemento, pavimento rosa, doccia aperta, top rosa, nessun'anta, doccia aperta, piastrelle rosa, piastrelle di cemento e lavabo da incasso

The Holloway blends the recent revival of mid-century aesthetics with the timelessness of a country farmhouse. Each façade features playfully arranged windows tucked under steeply pitched gables. Natural wood lapped siding emphasizes this homes more modern elements, while classic white board & batten covers the core of this house. A rustic stone water table wraps around the base and contours down into the rear view-out terrace.
Inside, a wide hallway connects the foyer to the den and living spaces through smooth case-less openings. Featuring a grey stone fireplace, tall windows, and vaulted wood ceiling, the living room bridges between the kitchen and den. The kitchen picks up some mid-century through the use of flat-faced upper and lower cabinets with chrome pulls. Richly toned wood chairs and table cap off the dining room, which is surrounded by windows on three sides. The grand staircase, to the left, is viewable from the outside through a set of giant casement windows on the upper landing. A spacious master suite is situated off of this upper landing. Featuring separate closets, a tiled bath with tub and shower, this suite has a perfect view out to the rear yard through the bedroom's rear windows. All the way upstairs, and to the right of the staircase, is four separate bedrooms. Downstairs, under the master suite, is a gymnasium. This gymnasium is connected to the outdoors through an overhead door and is perfect for athletic activities or storing a boat during cold months. The lower level also features a living room with a view out windows and a private guest suite.
Architect: Visbeen Architects
Photographer: Ashley Avila Photography
Builder: AVB Inc.

Vanity unit in the primary bathroom with zellige tiles backsplash, fluted oak bespoke joinery, Corian worktop and old bronze fixtures. For a relaxed luxury feel.

This 1960s home was in original condition and badly in need of some functional and cosmetic updates. We opened up the great room into an open concept space, converted the half bathroom downstairs into a full bath, and updated finishes all throughout with finishes that felt period-appropriate and reflective of the owner's Asian heritage.

Idee per una stanza da bagno con doccia minimalista di medie dimensioni con ante lisce, vasca/doccia, piastrelle arancioni, piastrelle di cemento, pareti rosa, pavimento alla veneziana, top alla veneziana, pavimento rosa, doccia aperta, top rosa, un lavabo, mobile bagno freestanding e soffitto in perlinato
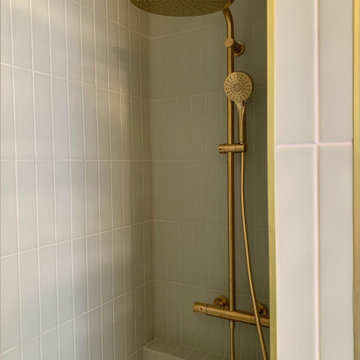
Dans la salle de bain la colonne de douche en laiton doré brossé met en lumière le carrelage vert pale posé à la vertical. Cette salle de bain a été conçue comme un havre de paix et de bien-être.
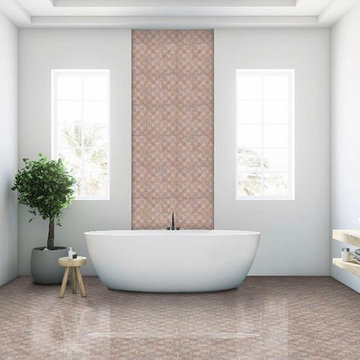
Ispirazione per una stanza da bagno padronale minimalista di medie dimensioni con piastrelle rosa, piastrelle di marmo, pareti rosa, pavimento in marmo, top in marmo, pavimento rosa e top rosa
Stanze da Bagno moderne con pareti rosa - Foto e idee per arredare
1