Stanze da Bagno contemporanee con pareti rosa - Foto e idee per arredare
Filtra anche per:
Budget
Ordina per:Popolari oggi
1 - 20 di 773 foto
1 di 3

Nous avons réussi à créer la salle de bain de la chambre des filles dans un ancien placard
Foto di una piccola stanza da bagno per bambini design con ante a filo, un lavabo, mobile bagno sospeso, ante bianche, vasca ad alcova, piastrelle rosa, piastrelle in ceramica, pareti rosa, lavabo a consolle, pavimento bianco, doccia aperta, top bianco e panca da doccia
Foto di una piccola stanza da bagno per bambini design con ante a filo, un lavabo, mobile bagno sospeso, ante bianche, vasca ad alcova, piastrelle rosa, piastrelle in ceramica, pareti rosa, lavabo a consolle, pavimento bianco, doccia aperta, top bianco e panca da doccia

Idee per una stanza da bagno per bambini minimal di medie dimensioni con WC sospeso, piastrelle verdi, piastrelle di cemento, pavimento in cementine, top in cemento, pavimento verde, top verde, un lavabo, mobile bagno sospeso, pareti rosa e lavabo sospeso

Immagine di una stanza da bagno per bambini contemporanea di medie dimensioni con ante lisce, ante marroni, vasca ad alcova, vasca/doccia, WC monopezzo, pistrelle in bianco e nero, piastrelle di cemento, pareti rosa, pavimento con piastrelle in ceramica, lavabo sottopiano, top in quarzo composito, pavimento nero, porta doccia a battente, top bianco, due lavabi e mobile bagno freestanding

We didn’t want the floor to be the cool thing in the room that steals the show, so we picked an interesting color and painted the ceiling as well. This bathroom invites you to look up and down equally.

Sanna Lindberg
Idee per una grande stanza da bagno padronale contemporanea con ante grigie, piastrelle bianche, pareti rosa, pavimento con piastrelle in ceramica, top in marmo, lavabo sottopiano e ante lisce
Idee per una grande stanza da bagno padronale contemporanea con ante grigie, piastrelle bianche, pareti rosa, pavimento con piastrelle in ceramica, top in marmo, lavabo sottopiano e ante lisce
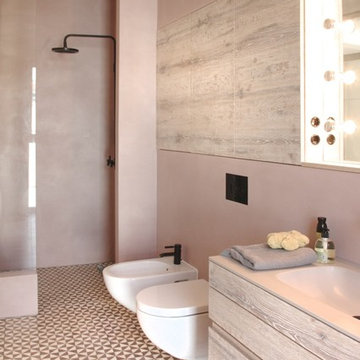
Badgestaltung mit Marmorkalkputz fugenlos
in Zusammenarbeit mit Atelier für Raumfragen
Immagine di una grande stanza da bagno con doccia design con ante lisce, ante in legno chiaro, doccia aperta, bidè, pareti rosa, lavabo integrato e doccia aperta
Immagine di una grande stanza da bagno con doccia design con ante lisce, ante in legno chiaro, doccia aperta, bidè, pareti rosa, lavabo integrato e doccia aperta
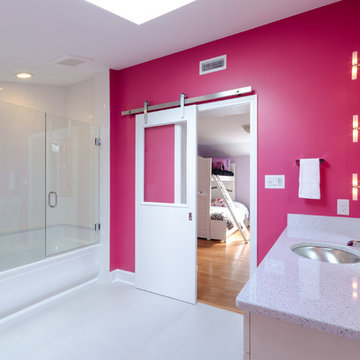
The new en suite with barn style door, frameless glass tub/shower door and Cambria Whitney quartz tops. The use of Panama Rose was a great choice for the bath! Photo by John Magor Photography
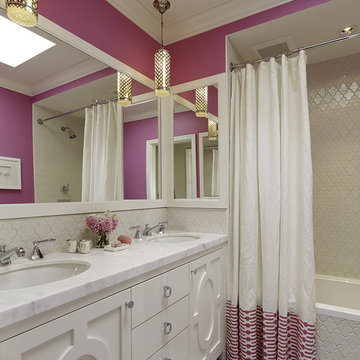
pretty in pink
Foto di una stanza da bagno per bambini contemporanea con ante bianche, vasca ad alcova, vasca/doccia e pareti rosa
Foto di una stanza da bagno per bambini contemporanea con ante bianche, vasca ad alcova, vasca/doccia e pareti rosa

Idee per un'ampia stanza da bagno padronale minimal con vasca freestanding, piastrelle grigie, piastrelle di marmo, pareti rosa, pavimento con piastrelle in ceramica, lavabo da incasso e pavimento bianco
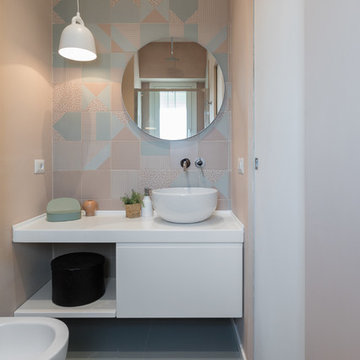
Stefano Corso
Ispirazione per una stanza da bagno minimal con ante lisce, ante bianche, bidè, piastrelle verdi, piastrelle rosa, pareti rosa, lavabo a bacinella, pavimento verde e top bianco
Ispirazione per una stanza da bagno minimal con ante lisce, ante bianche, bidè, piastrelle verdi, piastrelle rosa, pareti rosa, lavabo a bacinella, pavimento verde e top bianco
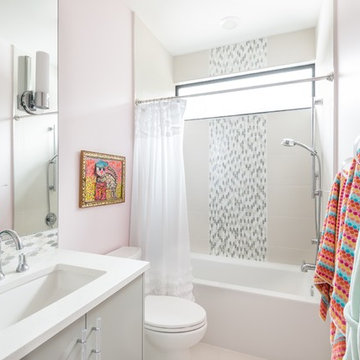
jacob bodkin
Ispirazione per una stanza da bagno design con ante lisce, ante grigie, vasca ad alcova, vasca/doccia, piastrelle grigie, piastrelle a mosaico, pareti rosa, lavabo sottopiano e doccia con tenda
Ispirazione per una stanza da bagno design con ante lisce, ante grigie, vasca ad alcova, vasca/doccia, piastrelle grigie, piastrelle a mosaico, pareti rosa, lavabo sottopiano e doccia con tenda

Twin Peaks House is a vibrant extension to a grand Edwardian homestead in Kensington.
Originally built in 1913 for a wealthy family of butchers, when the surrounding landscape was pasture from horizon to horizon, the homestead endured as its acreage was carved up and subdivided into smaller terrace allotments. Our clients discovered the property decades ago during long walks around their neighbourhood, promising themselves that they would buy it should the opportunity ever arise.
Many years later the opportunity did arise, and our clients made the leap. Not long after, they commissioned us to update the home for their family of five. They asked us to replace the pokey rear end of the house, shabbily renovated in the 1980s, with a generous extension that matched the scale of the original home and its voluminous garden.
Our design intervention extends the massing of the original gable-roofed house towards the back garden, accommodating kids’ bedrooms, living areas downstairs and main bedroom suite tucked away upstairs gabled volume to the east earns the project its name, duplicating the main roof pitch at a smaller scale and housing dining, kitchen, laundry and informal entry. This arrangement of rooms supports our clients’ busy lifestyles with zones of communal and individual living, places to be together and places to be alone.
The living area pivots around the kitchen island, positioned carefully to entice our clients' energetic teenaged boys with the aroma of cooking. A sculpted deck runs the length of the garden elevation, facing swimming pool, borrowed landscape and the sun. A first-floor hideout attached to the main bedroom floats above, vertical screening providing prospect and refuge. Neither quite indoors nor out, these spaces act as threshold between both, protected from the rain and flexibly dimensioned for either entertaining or retreat.
Galvanised steel continuously wraps the exterior of the extension, distilling the decorative heritage of the original’s walls, roofs and gables into two cohesive volumes. The masculinity in this form-making is balanced by a light-filled, feminine interior. Its material palette of pale timbers and pastel shades are set against a textured white backdrop, with 2400mm high datum adding a human scale to the raked ceilings. Celebrating the tension between these design moves is a dramatic, top-lit 7m high void that slices through the centre of the house. Another type of threshold, the void bridges the old and the new, the private and the public, the formal and the informal. It acts as a clear spatial marker for each of these transitions and a living relic of the home’s long history.

My client wanted to keep the pink glow of her 1950's bathroom but bring it into the 21st century. She also needed to make sure it was one she could use as long as possible.
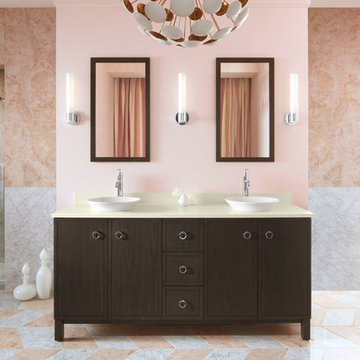
Gorgeous pink bathroom featuring Kohler's Jacquard tailored vanity.
Immagine di un'ampia stanza da bagno padronale design con lavabo a bacinella, ante lisce, ante in legno bruno, piastrelle rosa, top in quarzo composito, doccia alcova, pareti rosa e pavimento in marmo
Immagine di un'ampia stanza da bagno padronale design con lavabo a bacinella, ante lisce, ante in legno bruno, piastrelle rosa, top in quarzo composito, doccia alcova, pareti rosa e pavimento in marmo
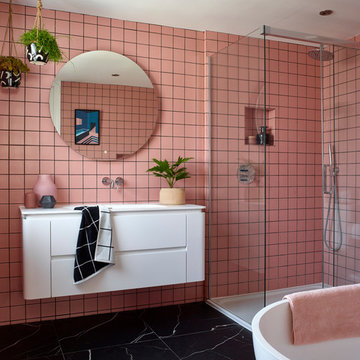
Roques-O'Neil Photography
Immagine di una stanza da bagno minimal con ante lisce, ante bianche, vasca freestanding, doccia ad angolo, piastrelle rosa, pareti rosa, lavabo integrato, pavimento nero, porta doccia scorrevole e top bianco
Immagine di una stanza da bagno minimal con ante lisce, ante bianche, vasca freestanding, doccia ad angolo, piastrelle rosa, pareti rosa, lavabo integrato, pavimento nero, porta doccia scorrevole e top bianco

Esempio di una stanza da bagno con doccia design di medie dimensioni con ante in legno bruno, vasca freestanding, doccia aperta, WC monopezzo, piastrelle rosa, piastrelle a listelli, pareti rosa, pavimento con piastrelle in ceramica, lavabo a bacinella, top in laminato, pavimento grigio, doccia aperta, top nero, un lavabo, mobile bagno sospeso e ante lisce

Ispirazione per una grande stanza da bagno padronale minimal con ante nere, vasca freestanding, doccia aperta, WC sospeso, piastrelle rosa, piastrelle a mosaico, pareti rosa, pavimento con piastrelle in ceramica, lavabo a bacinella, top in marmo, pavimento nero, doccia aperta, top bianco, nicchia, due lavabi, mobile bagno sospeso e ante lisce
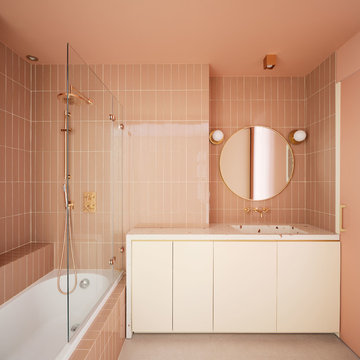
Immagine di una stanza da bagno con doccia minimal con ante lisce, vasca da incasso, vasca/doccia, piastrelle rosa, pareti rosa, lavabo integrato, pavimento grigio, doccia aperta e top bianco

Salle de bain enfant
Esempio di una piccola stanza da bagno con doccia design con ante a filo, ante bianche, vasca freestanding, vasca/doccia, WC sospeso, piastrelle rosa, piastrelle in gres porcellanato, pavimento con piastrelle in ceramica, lavabo sottopiano, top in quarzo composito, pavimento grigio, doccia aperta, top rosa e pareti rosa
Esempio di una piccola stanza da bagno con doccia design con ante a filo, ante bianche, vasca freestanding, vasca/doccia, WC sospeso, piastrelle rosa, piastrelle in gres porcellanato, pavimento con piastrelle in ceramica, lavabo sottopiano, top in quarzo composito, pavimento grigio, doccia aperta, top rosa e pareti rosa
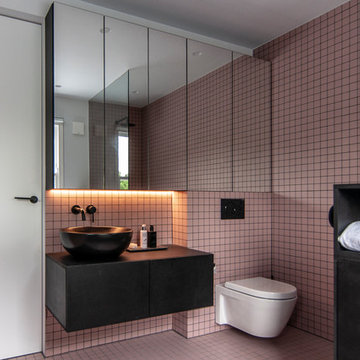
Variant Office
Immagine di una stanza da bagno minimal di medie dimensioni con ante lisce, ante nere, WC sospeso, piastrelle rosa, pareti rosa, pavimento rosa, top nero e lavabo a bacinella
Immagine di una stanza da bagno minimal di medie dimensioni con ante lisce, ante nere, WC sospeso, piastrelle rosa, pareti rosa, pavimento rosa, top nero e lavabo a bacinella
Stanze da Bagno contemporanee con pareti rosa - Foto e idee per arredare
1