Stanze da Bagno moderne con ante di vetro - Foto e idee per arredare
Filtra anche per:
Budget
Ordina per:Popolari oggi
1 - 20 di 1.108 foto
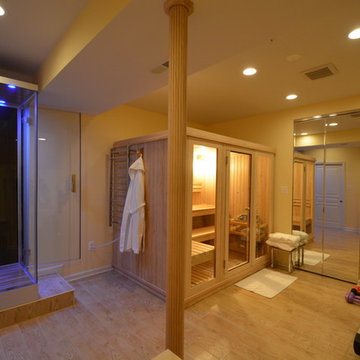
Ispirazione per una grande sauna moderna con ante di vetro, doccia ad angolo, piastrelle nere, pareti gialle e parquet chiaro
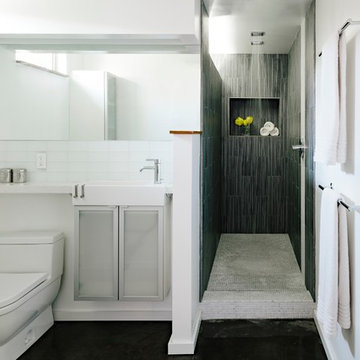
Lincoln Barbour Photography
Idee per una stretta e lunga stanza da bagno moderna con ante di vetro, doccia aperta, piastrelle grigie, piastrelle di vetro e doccia aperta
Idee per una stretta e lunga stanza da bagno moderna con ante di vetro, doccia aperta, piastrelle grigie, piastrelle di vetro e doccia aperta
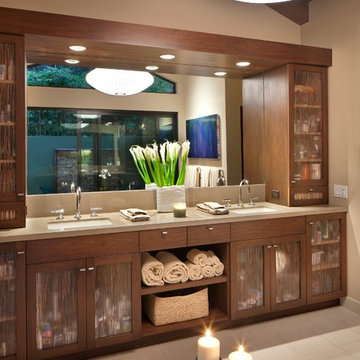
Tom Bonner Photography
Foto di una grande stanza da bagno padronale moderna con ante di vetro, ante in legno scuro, pareti beige, pavimento con piastrelle in ceramica, lavabo sottopiano, top in granito e pavimento beige
Foto di una grande stanza da bagno padronale moderna con ante di vetro, ante in legno scuro, pareti beige, pavimento con piastrelle in ceramica, lavabo sottopiano, top in granito e pavimento beige

Immagine di una piccola stanza da bagno padronale minimalista con ante di vetro, ante bianche, vasca ad alcova, doccia aperta, WC monopezzo, piastrelle bianche, piastrelle in ceramica, pareti bianche, pavimento in cementine, lavabo a bacinella, top in superficie solida, pavimento nero, doccia aperta e top bianco

Bathrooms by Oldham was engaged to re-design the bathroom providing the much needed functionality, storage and space whilst keeping with the style of the apartment.

When Barry Miller of Simply Baths, Inc. first met with these Danbury, CT homeowners, they wanted to transform their 1950s master bathroom into a modern, luxurious space. To achieve the desired result, we eliminated a small linen closet in the hallway. Adding a mere 3 extra square feet of space allowed for a comfortable atmosphere and inspiring features. The new master bath boasts a roomy 6-by-3-foot shower stall with a dual showerhead and four body jets. A glass block window allows natural light into the space, and white pebble glass tiles accent the shower floor. Just an arm's length away, warm towels and a heated tile floor entice the homeowners.
A one-piece clear glass countertop and sink is beautifully accented by lighted candles beneath, and the iridescent black tile on one full wall with coordinating accent strips dramatically contrasts the white wall tile. The contemporary theme offers maximum comfort and functionality. Not only is the new master bath more efficient and luxurious, but visitors tell the homeowners it belongs in a resort.

Having both a separate bath and shower was important to the client due to having a young family so we specified a freestanding bath and positioned it in the corner of the room to create a feature which also allowed more space for a generous walk in shower.
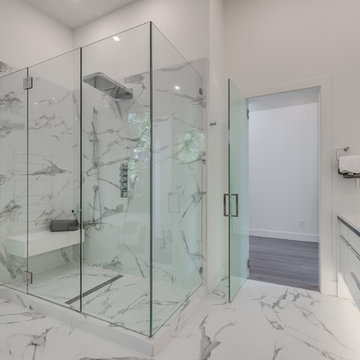
Ispirazione per una stanza da bagno padronale moderna con ante di vetro, ante bianche, vasca freestanding, doccia aperta, piastrelle bianche, piastrelle in pietra, pareti bianche, pavimento in marmo, lavabo a bacinella, top in quarzo composito, pavimento bianco, porta doccia a battente, top bianco e WC sospeso
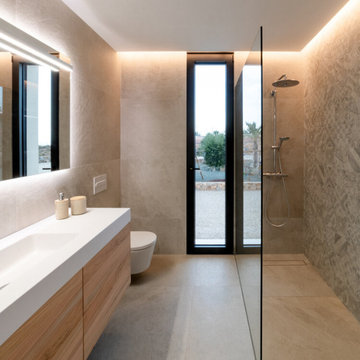
Ispirazione per una piccola stanza da bagno con doccia minimalista con ante di vetro, ante bianche, doccia aperta, piastrelle beige, pareti beige, doccia aperta, top bianco, un lavabo e mobile bagno freestanding

Strict and concise design with minimal decor and necessary plumbing set - ideal for a small bathroom.
Speaking of about the color of the decoration, the classical marble fits perfectly with the wood.
A dark floor against the background of light walls creates a sense of the shape of space.
The toilet and sink are wall-hung and are white. This type of plumbing has its advantages; it is visually lighter and does not take up extra space.
Under the sink, you can see a shelf for storing towels. The niche above the built-in toilet is also very advantageous for use due to its compactness. Frameless glass shower doors create a spacious feel.
The spot lighting on the perimeter of the room extends everywhere and creates a soft glow.
Learn more about us - www.archviz-studio.com
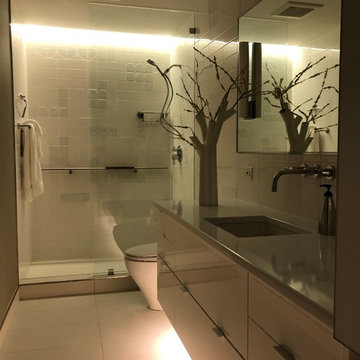
Esempio di una piccola stanza da bagno padronale minimalista con ante di vetro, ante grigie, doccia aperta, WC monopezzo, piastrelle bianche, piastrelle in ceramica, pareti grigie, pavimento in gres porcellanato, lavabo sottopiano, top in quarzo composito, pavimento bianco, doccia aperta e top bianco
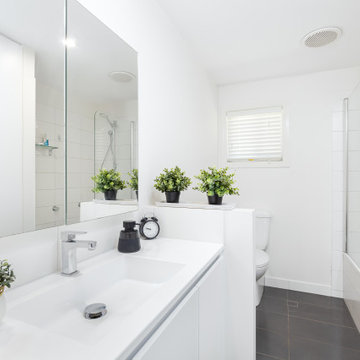
Immagine di una stanza da bagno padronale moderna con ante di vetro, ante bianche, vasca da incasso, vasca/doccia, WC monopezzo, piastrelle bianche, piastrelle in ceramica, pareti bianche, pavimento con piastrelle in ceramica, lavabo integrato, top in quarzite, pavimento grigio, porta doccia a battente, top bianco, lavanderia, un lavabo e mobile bagno incassato
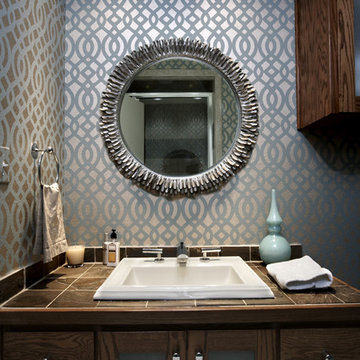
design by Pulp Design Studios | http://pulpdesignstudios.com/
photo by Kevin Dotolo | http://kevindotolo.com/

We love this master bath featuring double hammered mirror sinks, and a custom tile shower ???
.
.
#payneandpayne #homebuilder #homedecor #homedesign #custombuild #masterbathroom
#luxurybathrooms #hammeredmirror #ohiohomebuilders #ohiocustomhomes #dreamhome #nahb #buildersofinsta #showerbench #clevelandbuilders #richfieldohio #AtHomeCLE
.? @paulceroky
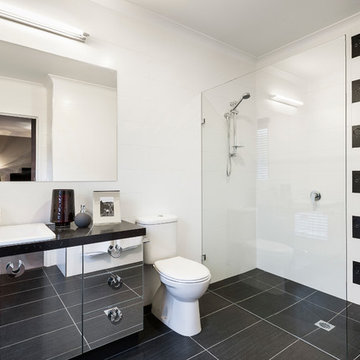
The designing of the new Display Home, to be built at 48 Langdon Drive at Mernda Villages, Mernda has given Davis Sanders Homes the opportunity to showcase our custom design capabilities and demonstrate how some of the challenges of a small sloping site can be addressed economically, without compromising the floorplan.
This 448m2 block, with its 1.4 metres of fall across the block, required a Display Home that could be reproduced by clients on their own sloping site. For that reason the home was designed in three separate sections so that each section could be moved up or down as the slope of the block required.
This eye catching home with retro styling certainly gets your attention. With a colour scheme of brilliant red, shining black, vivid orange, charcoal and white, the homes vibrant palate certainly gets your attention as soon as you walk through the front door. The orange striated angled wall of the entry foyer gives you a hint of things to come without being over powering.
The formal living room is located off the entry foyer and addresses a private court yard via French doors to the front of the home. Moving through the home, the central passageway directs you past 4 excellent sized bedrooms, main with walk through robe and ensuite, main bathroom and separate powder room. These bathrooms with their sticking colour schemes and textured high gloss tiles create outstanding points of interest within the home. A central stair case takes you up to the family room, meals area and kitchen which all open out to the undercover outdoor alfresco. The home has an abundance of light and open feel as all these areas address the garden and alfresco. The meals area and alfresco have a vaulted ceiling which not only adds interest and creates a feeling of space it also adds light and warm to this north facing aspect of the home. The kitchen combines vivid red 2pak overhead cupboards with a shiny black and red glass tiled splash back and stone benchtop in white all flanked by a feature wall to the laundry and walk in pantry.
Davis Sanders Homes
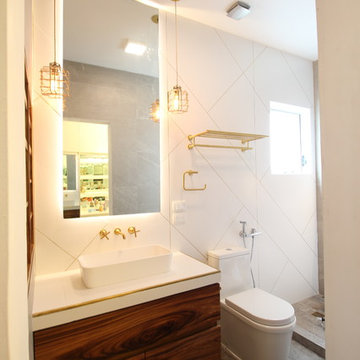
Pilar Román
Esempio di una stanza da bagno padronale minimalista di medie dimensioni con ante di vetro, ante in legno scuro, doccia a filo pavimento, bidè, piastrelle bianche, piastrelle in gres porcellanato, pareti bianche, pavimento in cementine, lavabo a bacinella, top piastrellato, pavimento grigio e porta doccia a battente
Esempio di una stanza da bagno padronale minimalista di medie dimensioni con ante di vetro, ante in legno scuro, doccia a filo pavimento, bidè, piastrelle bianche, piastrelle in gres porcellanato, pareti bianche, pavimento in cementine, lavabo a bacinella, top piastrellato, pavimento grigio e porta doccia a battente
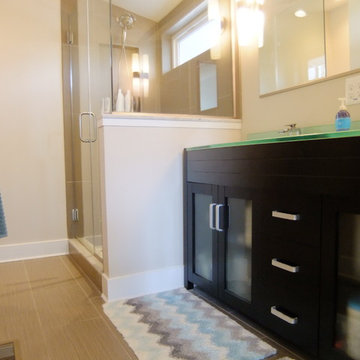
Ispirazione per una stanza da bagno padronale moderna di medie dimensioni con ante di vetro, ante in legno bruno, doccia ad angolo, top in vetro e porta doccia a battente
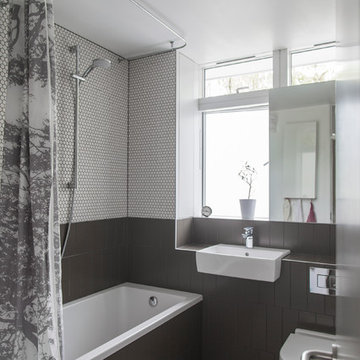
Family bathroom was modernised but the 1960's feel remains. Dark matt vertical tiles contrast with small scale white hexagonal mosaics.
Photo: Julia Hamson
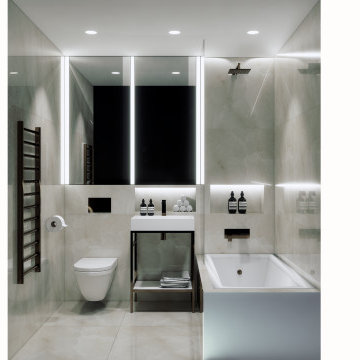
Ispirazione per una stanza da bagno per bambini moderna di medie dimensioni con ante di vetro, vasca da incasso, vasca/doccia, WC sospeso, piastrelle bianche, piastrelle in gres porcellanato, pareti bianche, pavimento in gres porcellanato, lavabo a colonna, pavimento grigio, un lavabo e mobile bagno incassato

Idee per una piccola stanza da bagno con doccia minimalista con ante di vetro, doccia aperta, WC sospeso, piastrelle grigie, piastrelle in gres porcellanato, pareti grigie, pavimento in gres porcellanato, lavabo da incasso, top piastrellato, pavimento grigio, doccia aperta, top grigio, un lavabo e mobile bagno incassato
Stanze da Bagno moderne con ante di vetro - Foto e idee per arredare
1